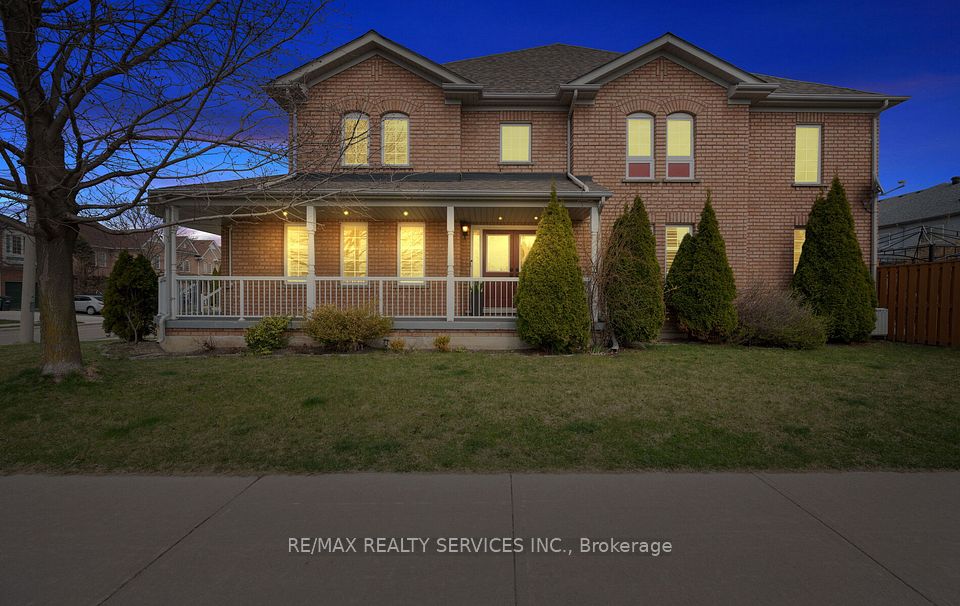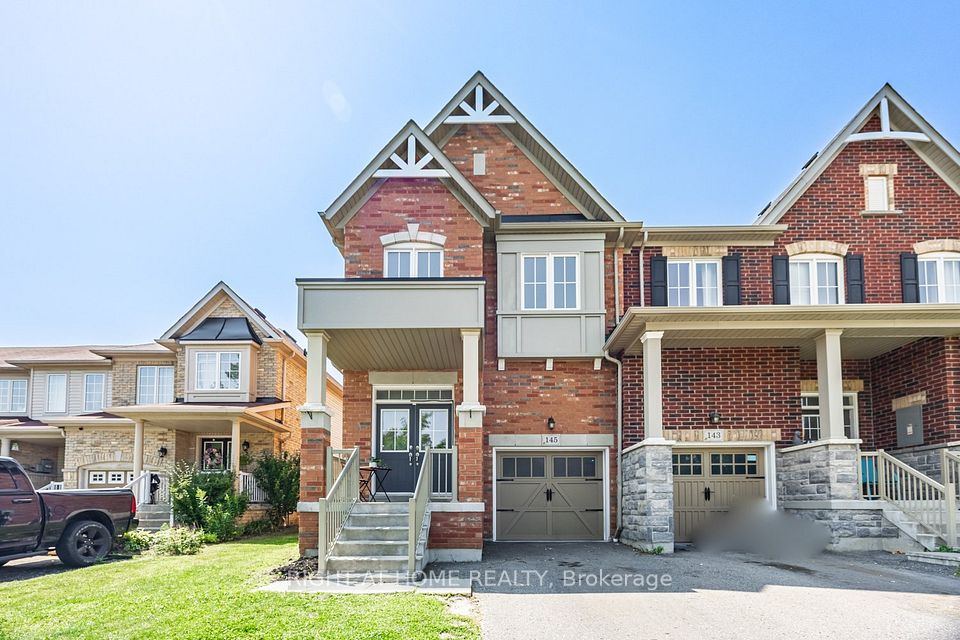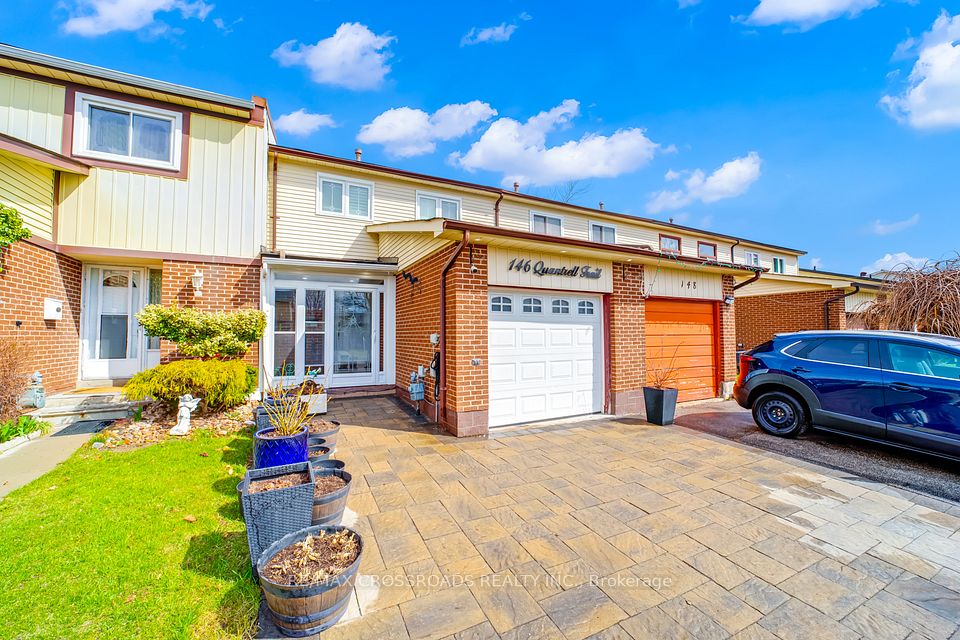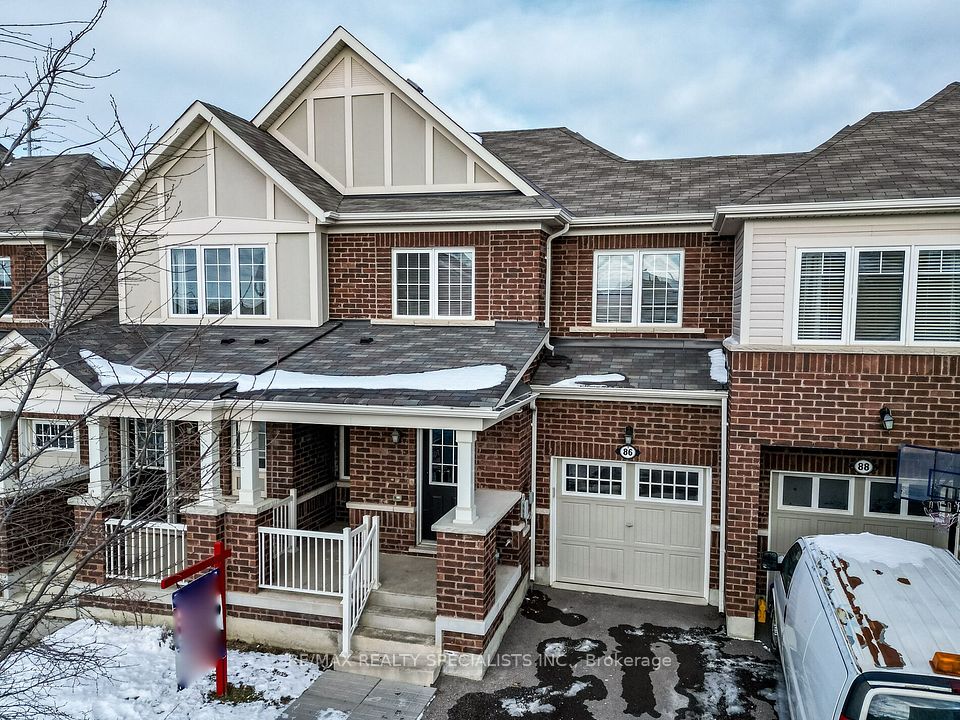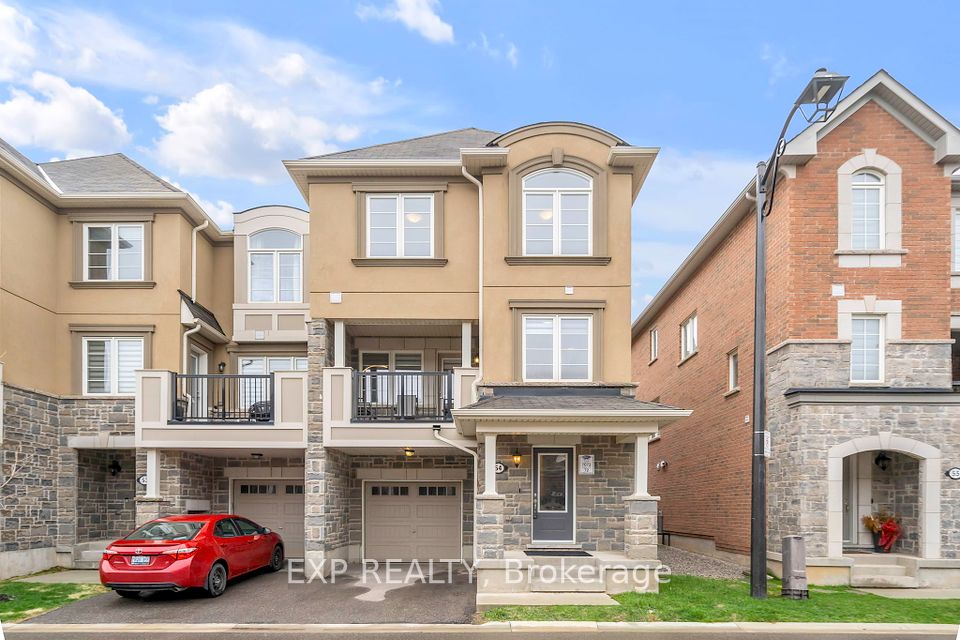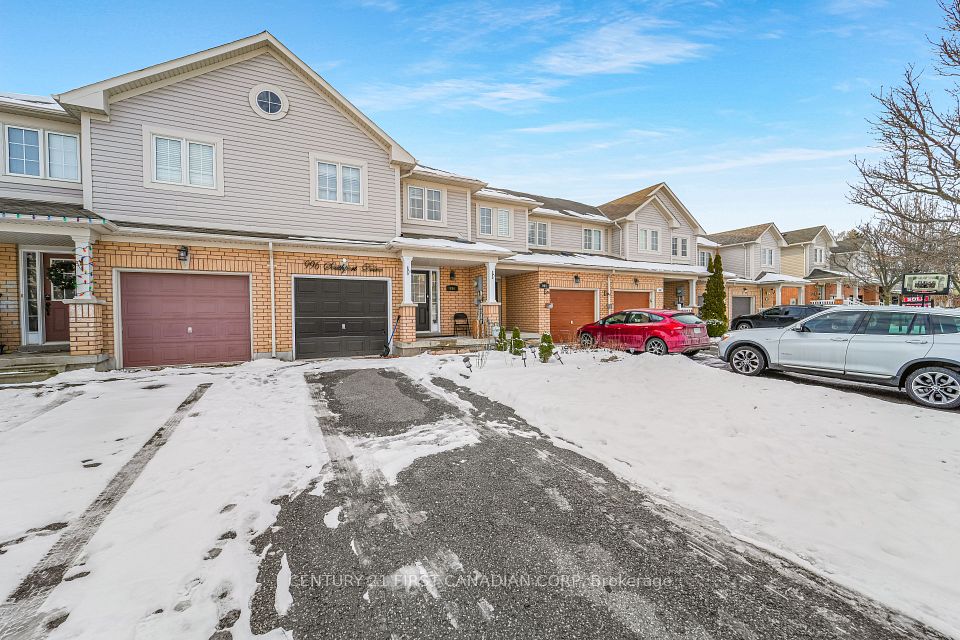$695,000
Last price change Mar 20
7352 Marvel Drive, Niagara Falls, ON L2H 3V5
Price Comparison
Property Description
Property type
Att/Row/Townhouse
Lot size
N/A
Style
2-Storey
Approx. Area
N/A
Room Information
| Room Type | Dimension (length x width) | Features | Level |
|---|---|---|---|
| Great Room | 3.3 x 4.85 m | Vinyl Floor, W/O To Yard | Ground |
| Dining Room | 2.32 x 2.62 m | Vinyl Floor | Ground |
| Kitchen | 3.05 x 2.44 m | Vinyl Floor | Ground |
| Primary Bedroom | 3.11 x 4.36 m | Broadloom, 3 Pc Ensuite, Walk-In Closet(s) | Second |
About 7352 Marvel Drive
Welcome To A Newly Constructed Modern 3 Bedrooms W/ 3.5 Washrooms + Freshly Finished Basement W/ Full Washroom(3.5 Bath) That Can Be Used As A Family RM or 4th Bedroom ; Main Floor Finished With Vinyl Flooring, Broadloom Carpet On The 2nd Floor; Master Bedroom With Large W/I Closet; Good Size Kitchen With Brand New STAINLESS Appliances Stove, Refrigerator With WATER DISPENSER and ICE MAKER; EXCELLENT QUALITY CALIFORNIA SHUTTER; Breakfast Area Walk Out To The Backyard Adjacent To Under Construction Elementary School; Highlights Of This Townhouse Include Walk In Distance To High School & Backing To Elementary School (Under Construction) Making This An Ideal Choice For Families With Children. Few Steps To Public Transit, Parks, Groceries, Coffee Shops, Secondary School, And Theater, 5 To10 Minutes Drive To The Falls And Other Niagara Falls Attractions; 2 Minutes To QEW
Home Overview
Last updated
6 days ago
Virtual tour
None
Basement information
Finished
Building size
--
Status
In-Active
Property sub type
Att/Row/Townhouse
Maintenance fee
$N/A
Year built
--
Additional Details
MORTGAGE INFO
ESTIMATED PAYMENT
Location
Some information about this property - Marvel Drive

Book a Showing
Find your dream home ✨
I agree to receive marketing and customer service calls and text messages from homepapa. Consent is not a condition of purchase. Msg/data rates may apply. Msg frequency varies. Reply STOP to unsubscribe. Privacy Policy & Terms of Service.







