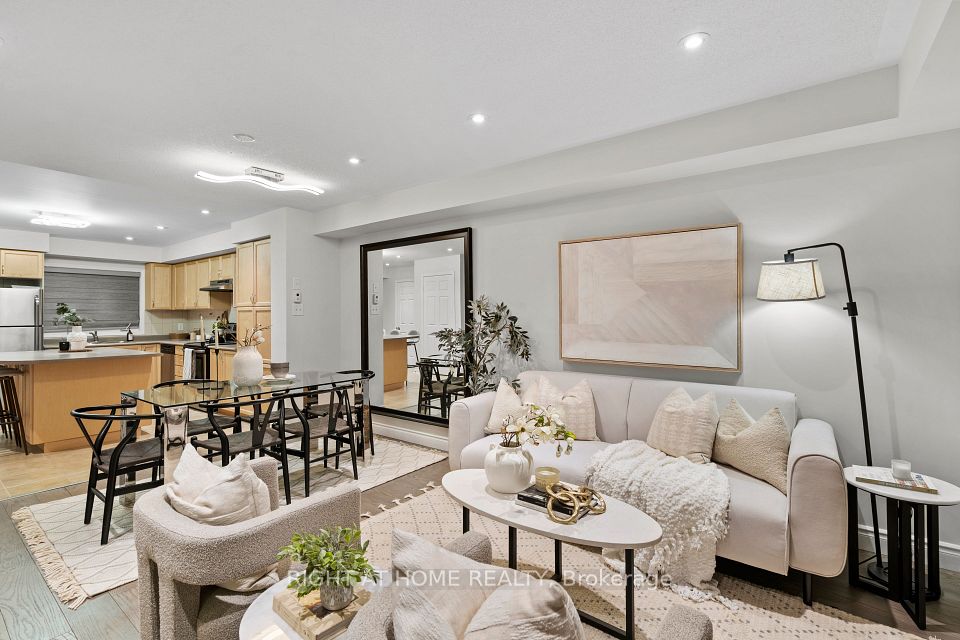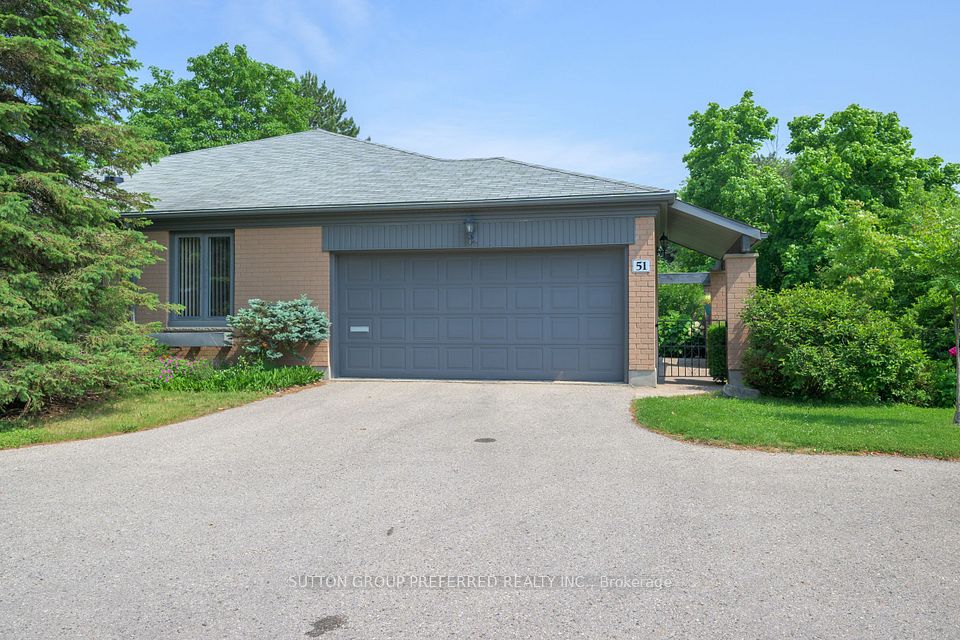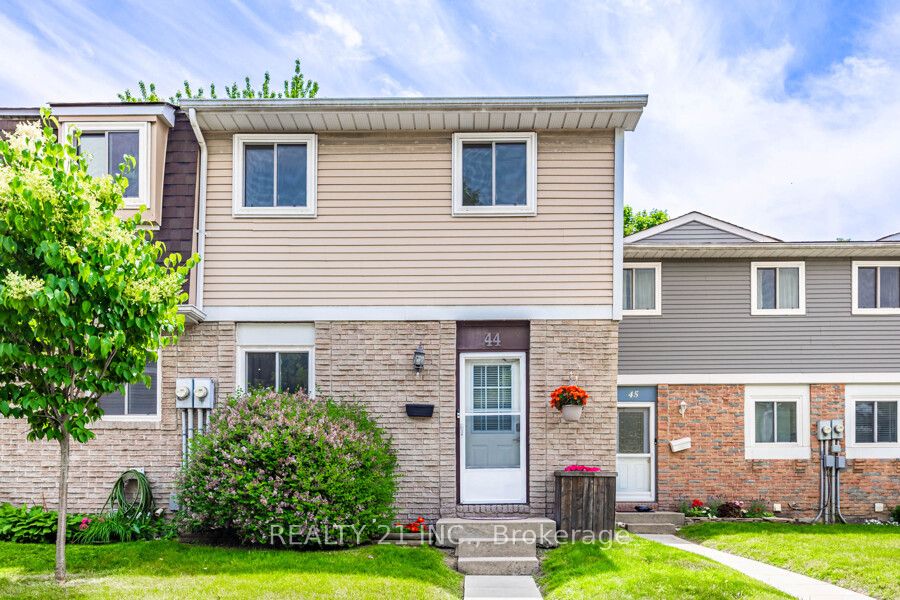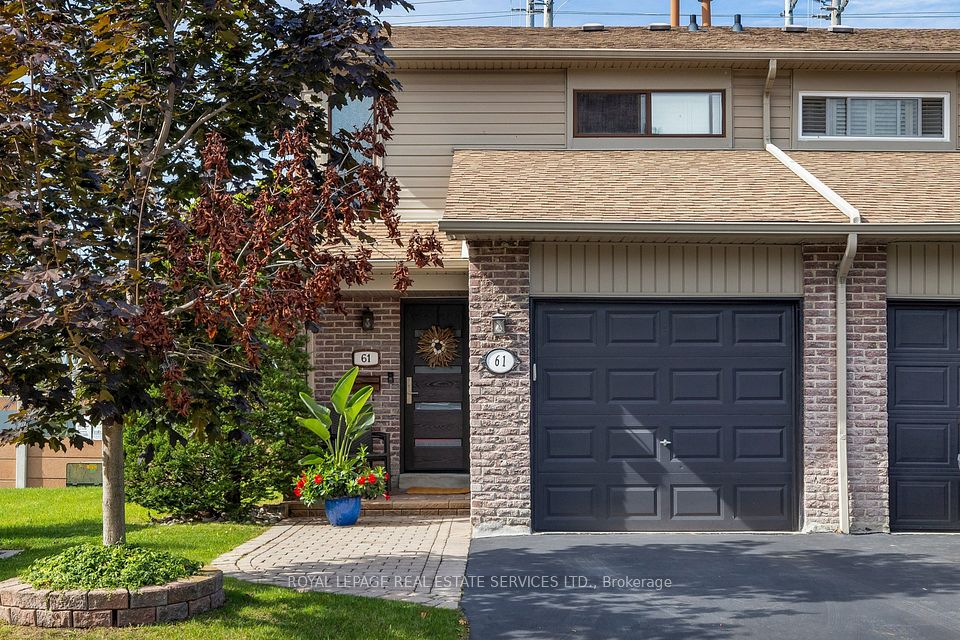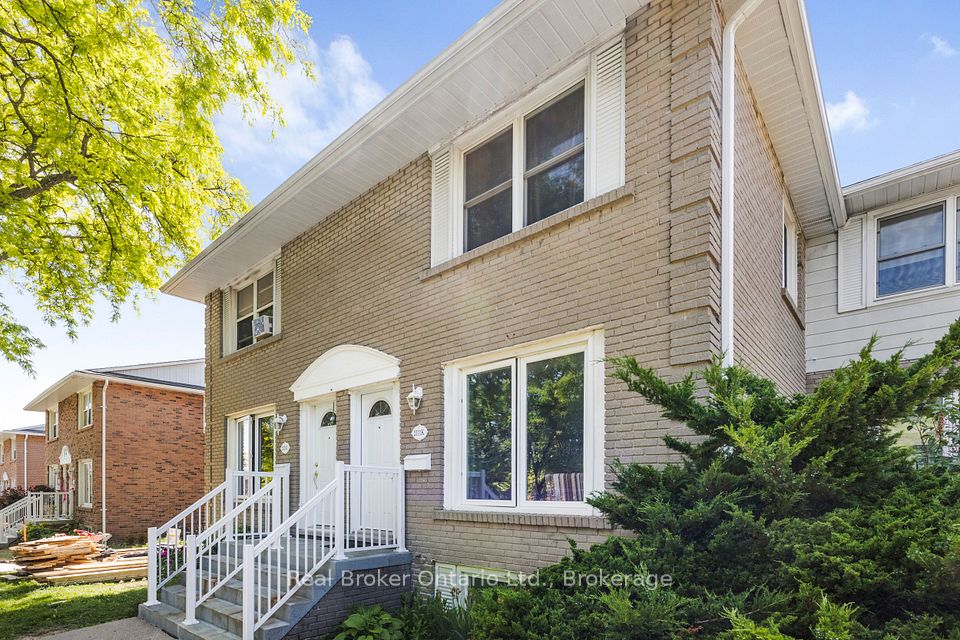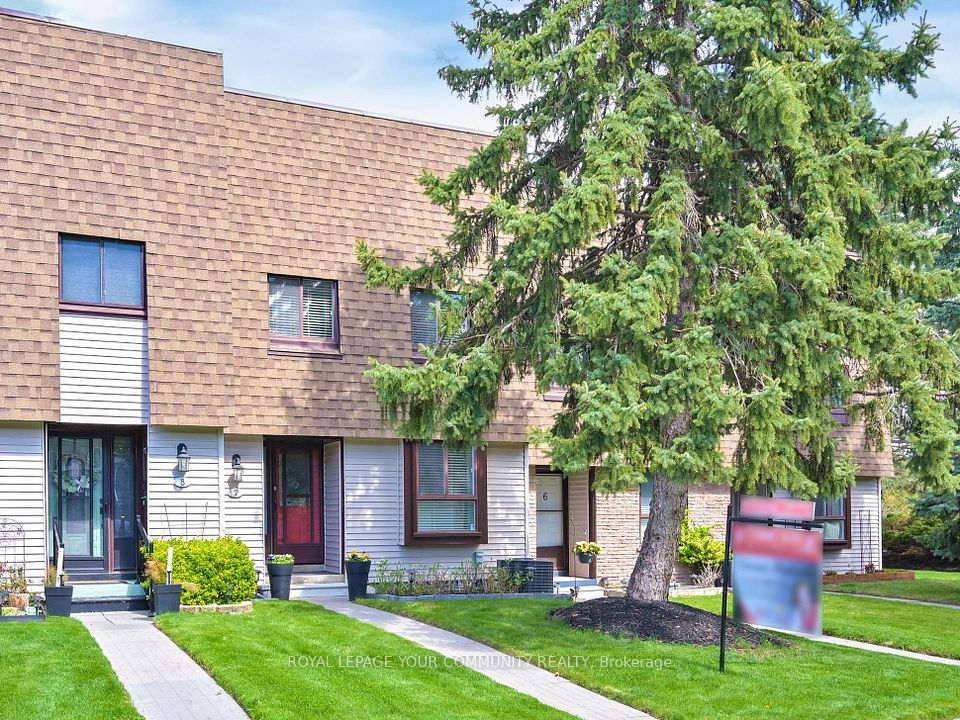
$749,999
735 New Westminster Drive, Vaughan, ON L4J 7Y9
Price Comparison
Property Description
Property type
Condo Townhouse
Lot size
N/A
Style
3-Storey
Approx. Area
N/A
Room Information
| Room Type | Dimension (length x width) | Features | Level |
|---|---|---|---|
| Living Room | 4.35 x 3.04 m | W/O To Patio, Fireplace, Hardwood Floor | Main |
| Dining Room | 3.9 x 2.71 m | Open Concept, Combined w/Living, Hardwood Floor | Main |
| Kitchen | 2.71 x 2.62 m | Renovated, Granite Counters | Main |
| Primary Bedroom | 5.15 x 4.35 m | 4 Pc Ensuite, Sauna, Double Closet | Second |
About 735 New Westminster Drive
Welcome to this elegantly refreshed 3-bedroom, 3-bathroom condo townhouse in the heart of Thornhill. Freshly painted and thoughtfully designed, this home features a spacious chef's kitchen with a breakfast bar, granite countertops, and open concept living and dining areas enhanced by rich hardwood floors. The upper-level primary bedroom comes with a large and sophisticated walk-in closet, and a tastefully appointed 4-piece ensuite. The fully finished basement, complete with a 2-piece bathroom, provides a versatile space perfect for a bedroom, home office, or recreation room. Nestled in a prime location, this home is just steps from Promenade Shopping Mall, major grocery stores, and vibrant entertainment. Enjoy seamless access to highways, with York University and community centres - only a 10-minute drive away. Experience refined living in one of Vaughan's most desirable neighbourhoods.
Home Overview
Last updated
May 26
Virtual tour
None
Basement information
Finished
Building size
--
Status
In-Active
Property sub type
Condo Townhouse
Maintenance fee
$716
Year built
--
Additional Details
MORTGAGE INFO
ESTIMATED PAYMENT
Location
Some information about this property - New Westminster Drive

Book a Showing
Find your dream home ✨
I agree to receive marketing and customer service calls and text messages from homepapa. Consent is not a condition of purchase. Msg/data rates may apply. Msg frequency varies. Reply STOP to unsubscribe. Privacy Policy & Terms of Service.







