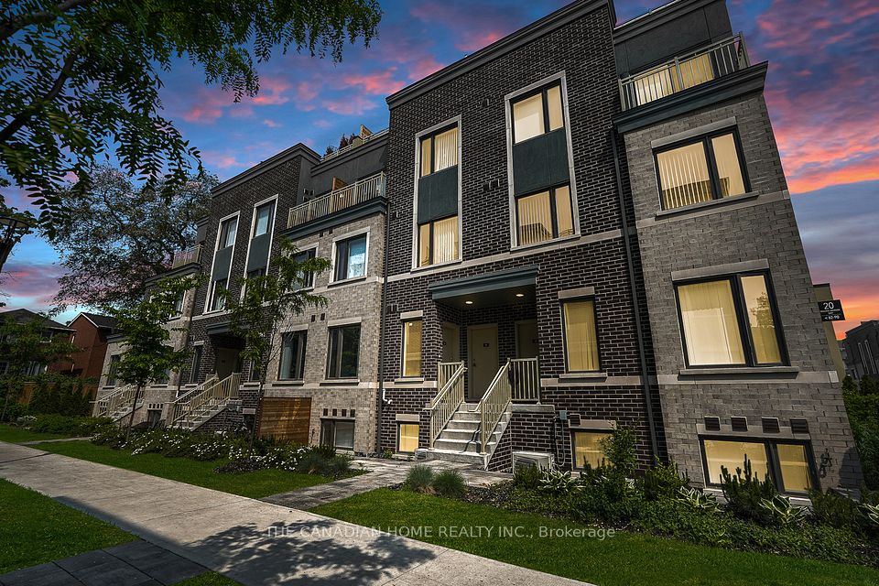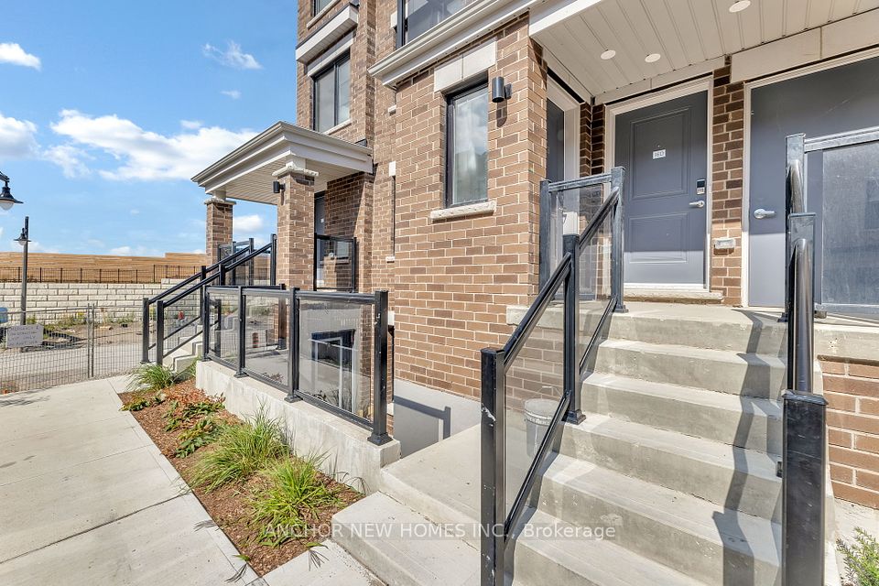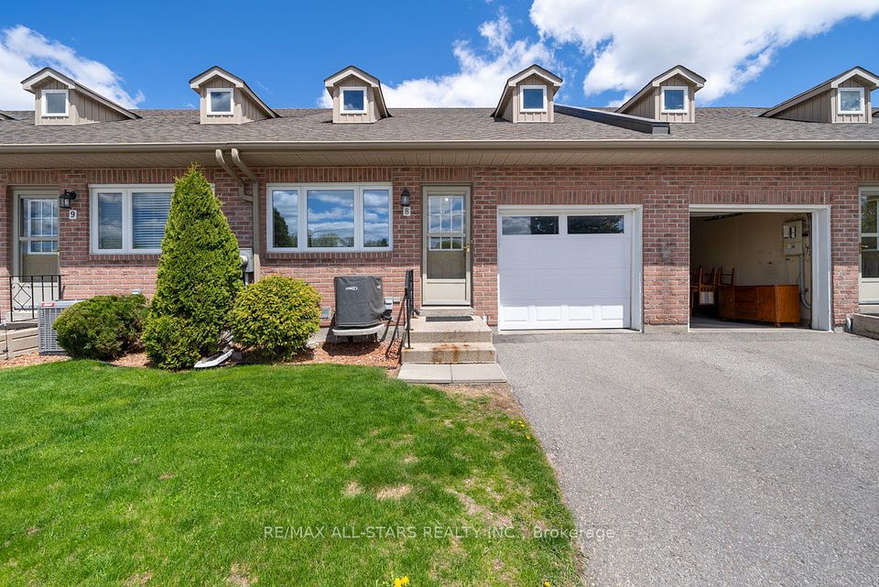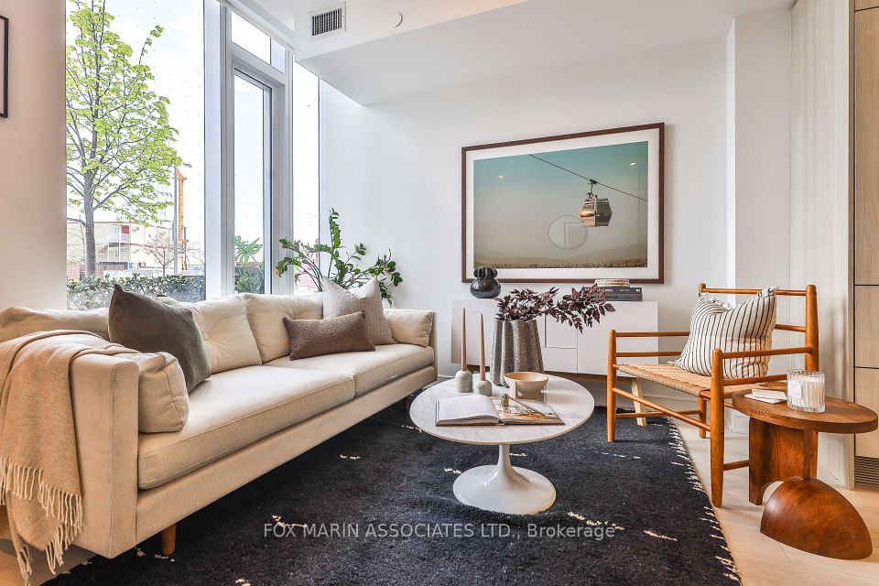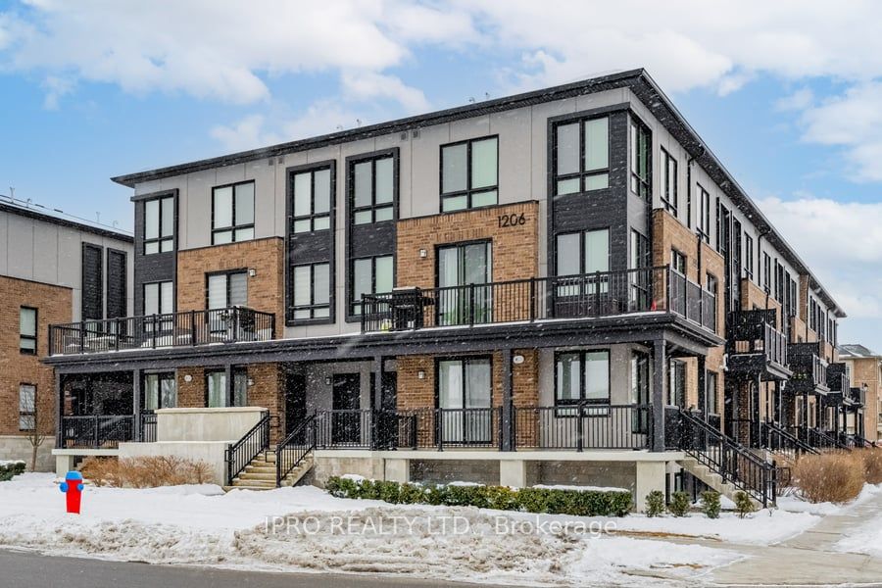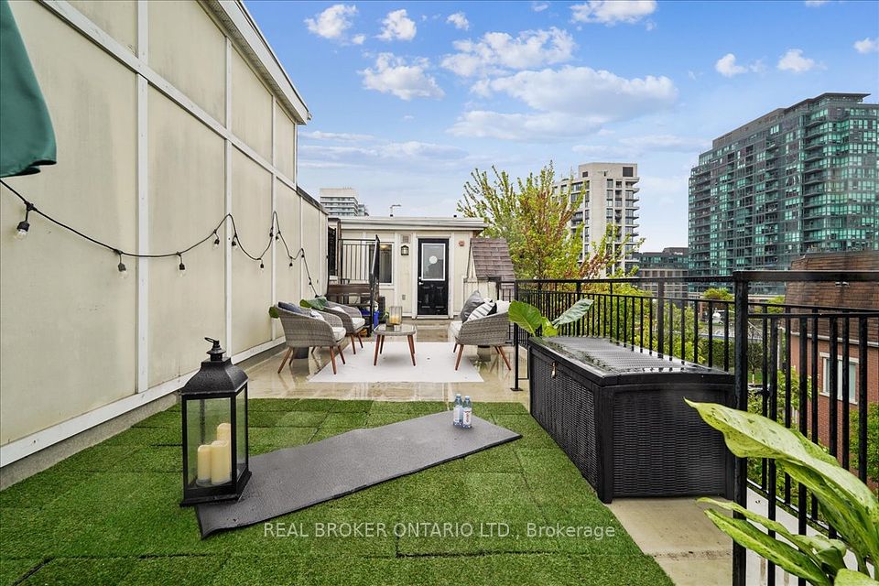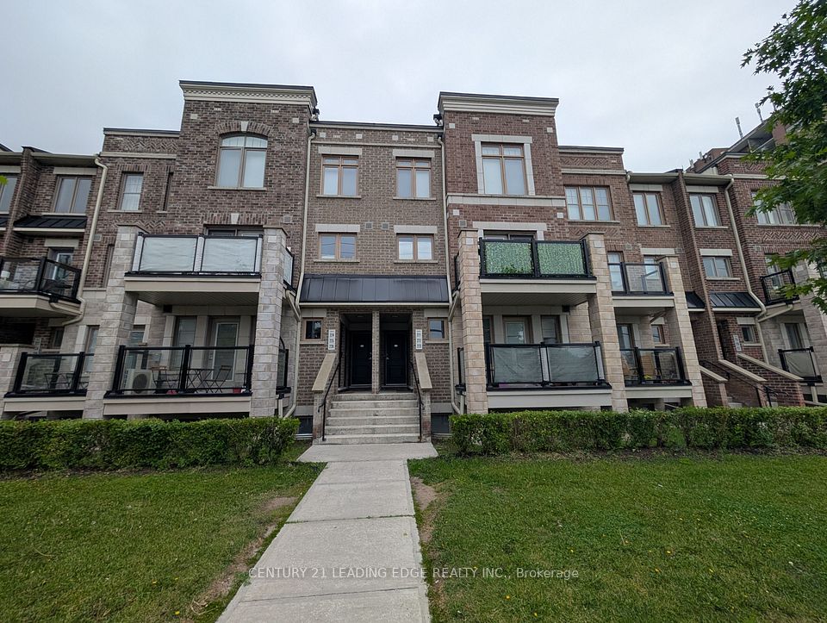
$436,900
735 Chapman Mills Drive, Barrhaven, ON K2J 5X2
Virtual Tours
Price Comparison
Property Description
Property type
Condo Townhouse
Lot size
N/A
Style
2-Storey
Approx. Area
N/A
Room Information
| Room Type | Dimension (length x width) | Features | Level |
|---|---|---|---|
| Living Room | 5.13 x 4.72 m | N/A | Main |
| Primary Bedroom | 3.85 x 4.19 m | N/A | Second |
| Bedroom 2 | 3.85 x 3.23 m | N/A | Second |
| Bathroom | 2.8 x 1.62 m | N/A | Second |
About 735 Chapman Mills Drive
Bright, stylish, and effortlessly functional this 2-bedroom, 2-bath stacked condo offers comfort and convenience in all the right places.With over 1,000 square feet of thoughtfully designed living space, youll find recessed ceilings with built-in pot lights, sleek granite countertops, rich dark cabinetry, and stainless steel appliances all tied together by a modern, open-concept layout.Oversized windows flood the home with natural light, while above-ground bedrooms offer privacy and comfort. Step out onto your private balcony and enjoy low-maintenance living at its finest.This home is truly worth the tour! Step outside and youre minutes from Chapman Mills Marketplace, home to over 60 stores. Commuter? The Beatrice OC Station offers rapid transit to downtown Ottawa. Nature lover? Youll love the scenic trails and riverside serenity of Chapman Mills Conservation Area just around the corner.
Home Overview
Last updated
15 hours ago
Virtual tour
None
Basement information
None
Building size
--
Status
In-Active
Property sub type
Condo Townhouse
Maintenance fee
$243.08
Year built
2024
Additional Details
MORTGAGE INFO
ESTIMATED PAYMENT
Location
Some information about this property - Chapman Mills Drive

Book a Showing
Find your dream home ✨
I agree to receive marketing and customer service calls and text messages from homepapa. Consent is not a condition of purchase. Msg/data rates may apply. Msg frequency varies. Reply STOP to unsubscribe. Privacy Policy & Terms of Service.






