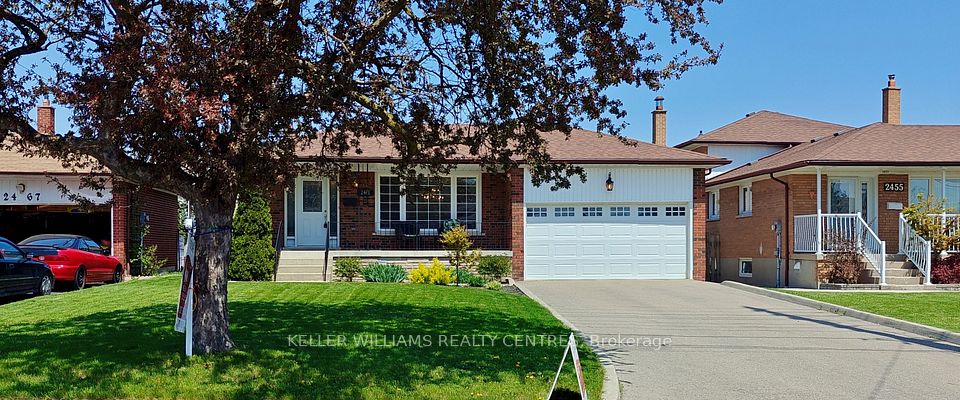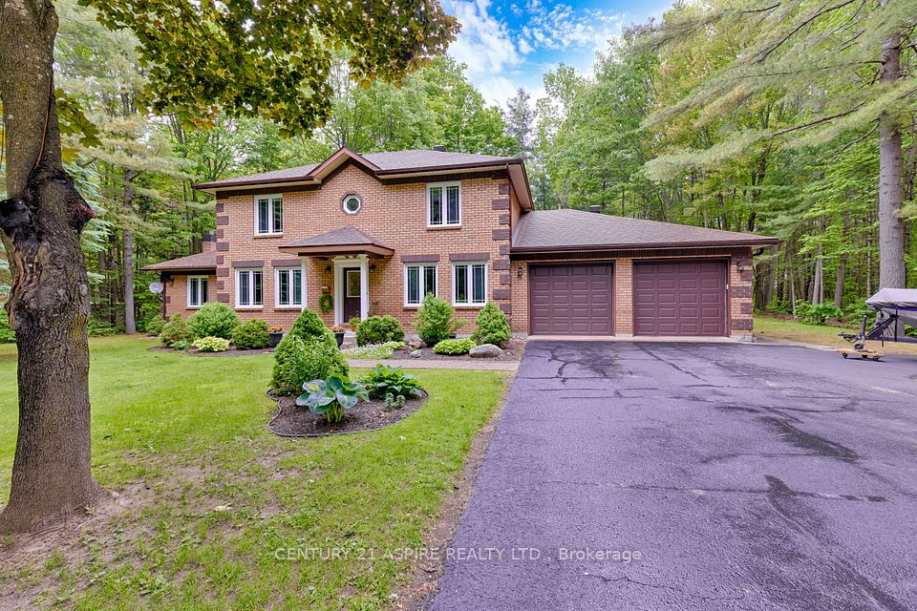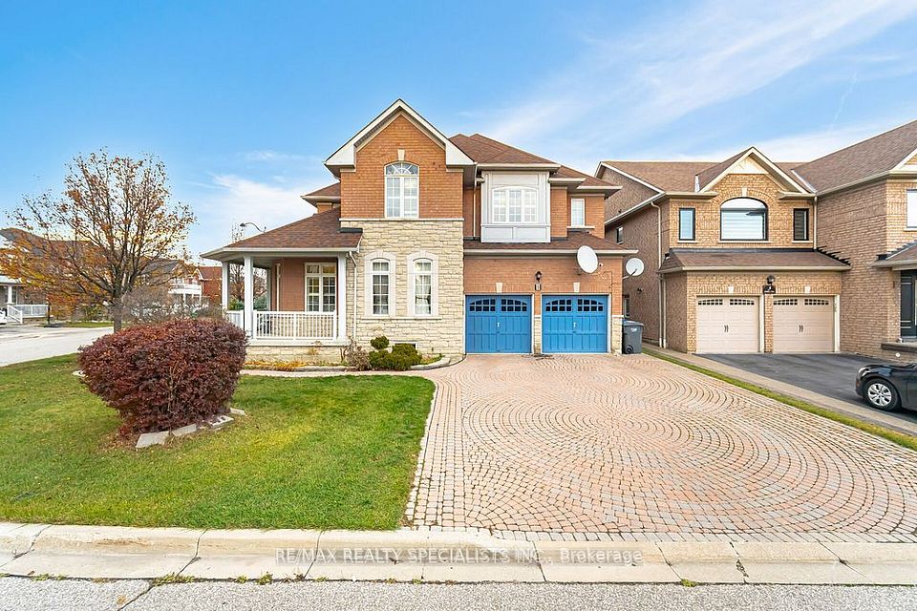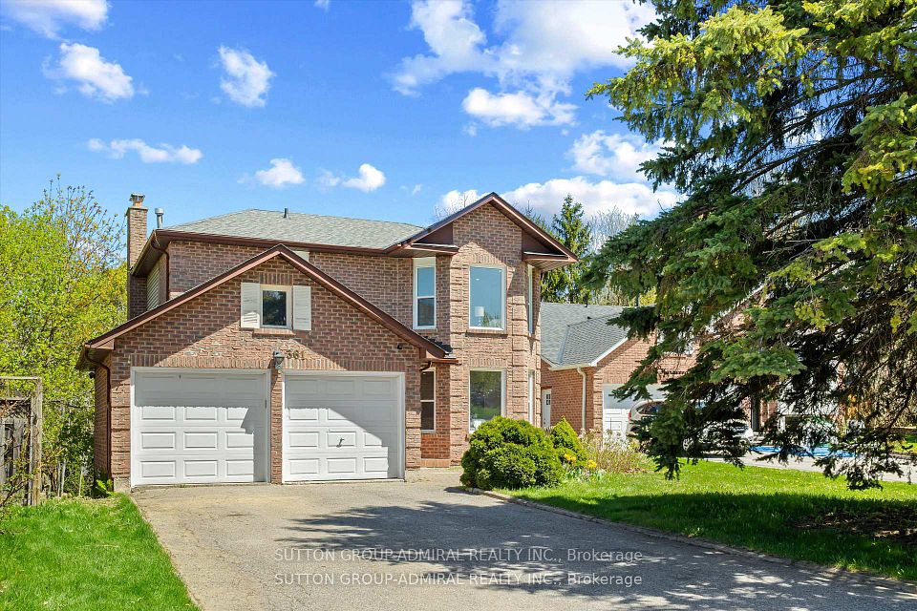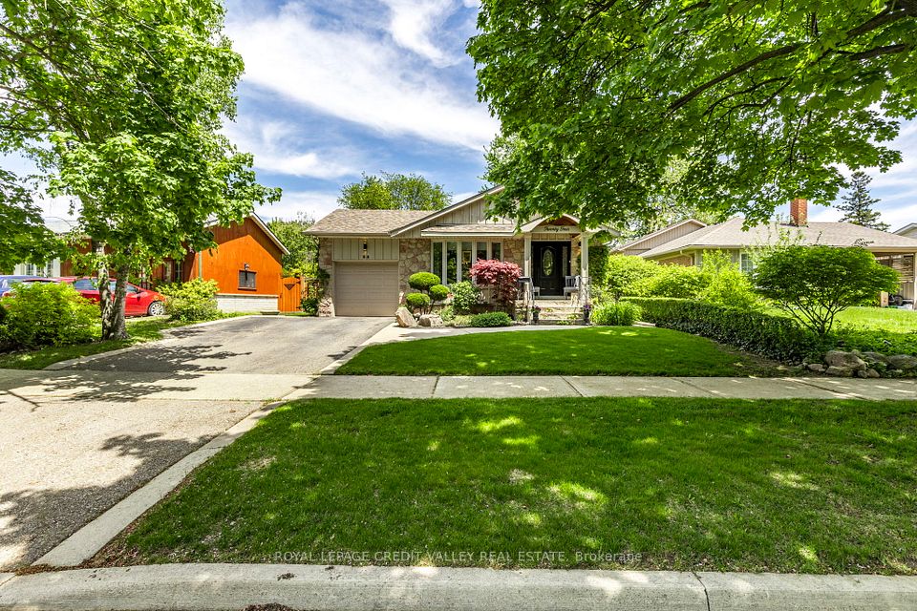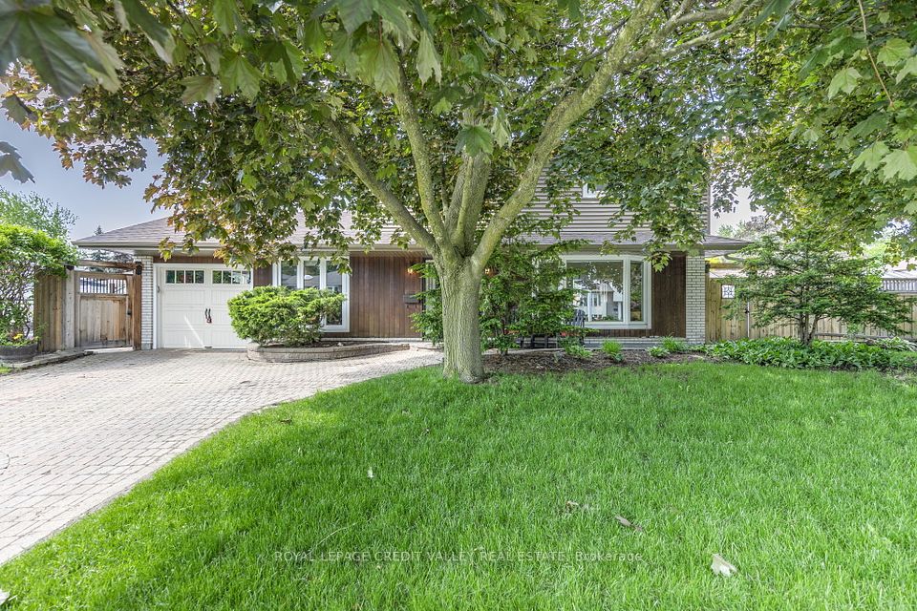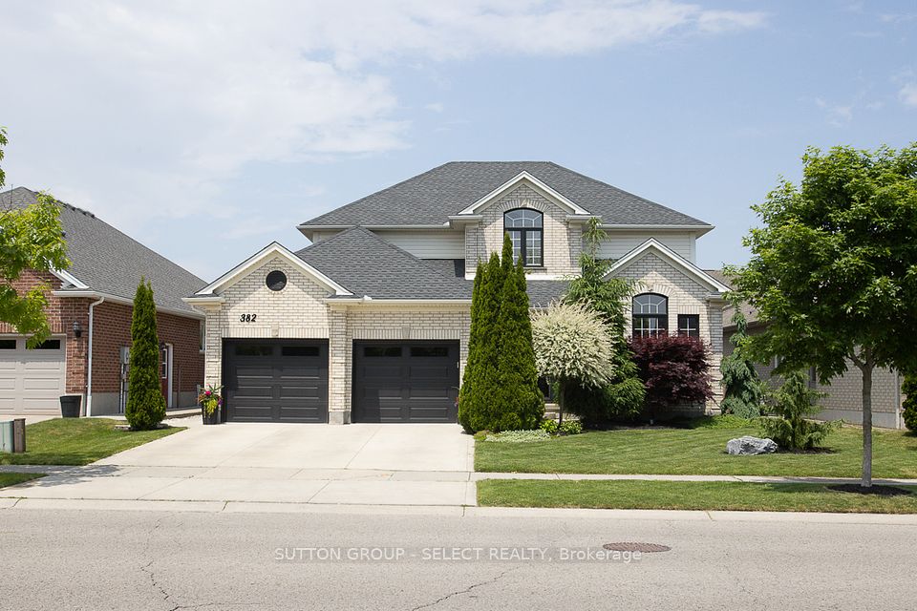
$1,565,000
7337 Sandhurst Drive, Mississauga, ON L5N 7G7
Price Comparison
Property Description
Property type
Detached
Lot size
N/A
Style
2-Storey
Approx. Area
N/A
Room Information
| Room Type | Dimension (length x width) | Features | Level |
|---|---|---|---|
| Living Room | 4.75 x 3.35 m | Hardwood Floor | Main |
| Dining Room | 3.47 x 3.35 m | Hardwood Floor, Combined w/Living | Main |
| Kitchen | 5.08 x 5.31 m | Ceramic Floor, Centre Island | Main |
| Family Room | 5.99 x 5.31 m | Hardwood Floor, Electric Fireplace, Vaulted Ceiling(s) | In Between |
About 7337 Sandhurst Drive
Step into a home where every detail has been thoughtfully crafted. Welcome to 7337 Sandhurst Drive - nestled on a quiet street in Mississaugas Lisgar community, this fully renovated 3+1 bedroom, 4-bathroom home blends timeless design with modern functionality at every turn. This complete transformation features a custom kitchen with panel-ready appliances and a Thermador gas range, premium flooring, smooth ceilings, designer lighting, and built-in elements all curated for both beauty and everyday comfort. The open-concept main floor offers space to gather and unwind, while the upper level includes spacious bedrooms and cohesive, upscale finishes throughout. The finished basement, with its own entrance, kitchen, laundry, and full bath, provides flexibility for extended family or rental potential. Step outside to a professionally landscaped setting and a deck designed as a true outdoor retreat - ideal for relaxing or entertaining.No detail has been overlooked - this is a rare opportunity to own a completely transformed home in one of Mississauga's most family-friendly neighbourhoods, close to top schools, parks, transit, and amenities.
Home Overview
Last updated
21 hours ago
Virtual tour
None
Basement information
Separate Entrance, Apartment
Building size
--
Status
In-Active
Property sub type
Detached
Maintenance fee
$N/A
Year built
2025
Additional Details
MORTGAGE INFO
ESTIMATED PAYMENT
Location
Some information about this property - Sandhurst Drive

Book a Showing
Find your dream home ✨
I agree to receive marketing and customer service calls and text messages from homepapa. Consent is not a condition of purchase. Msg/data rates may apply. Msg frequency varies. Reply STOP to unsubscribe. Privacy Policy & Terms of Service.






