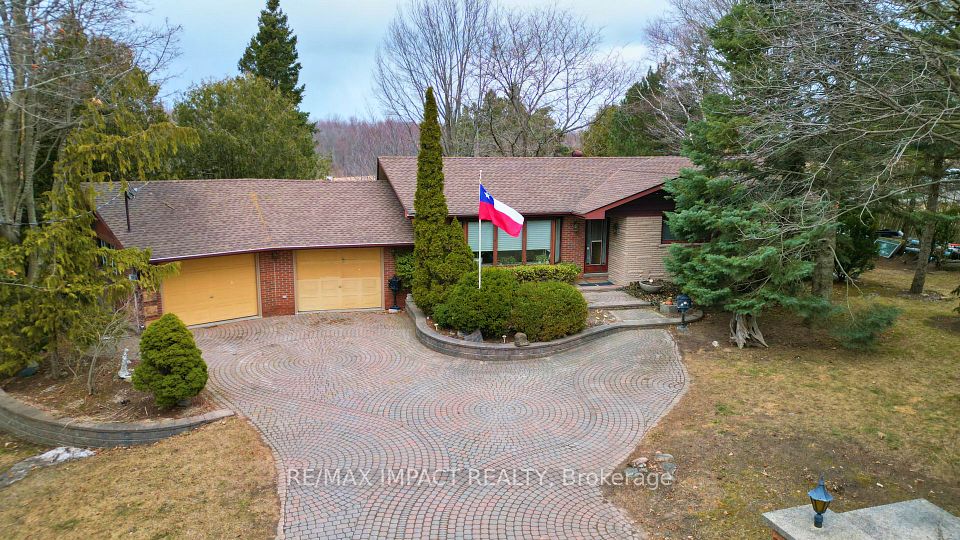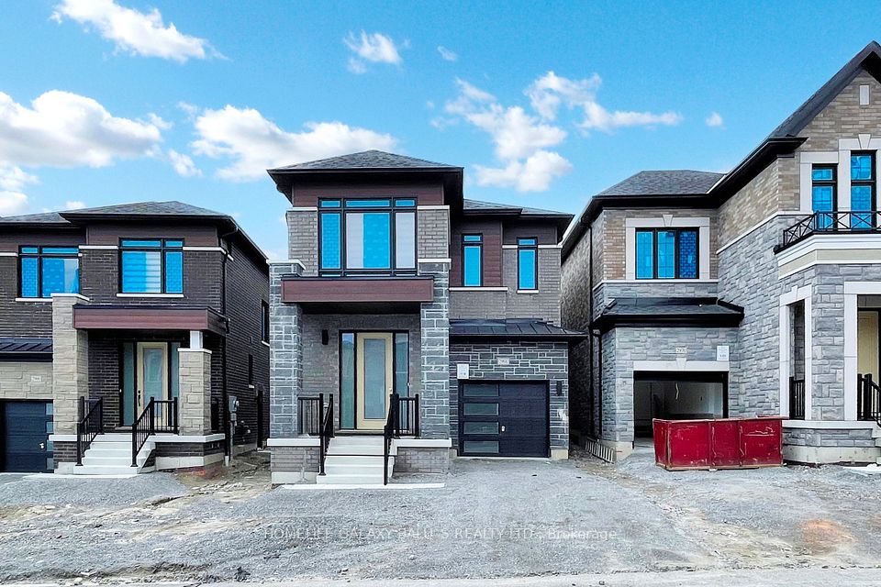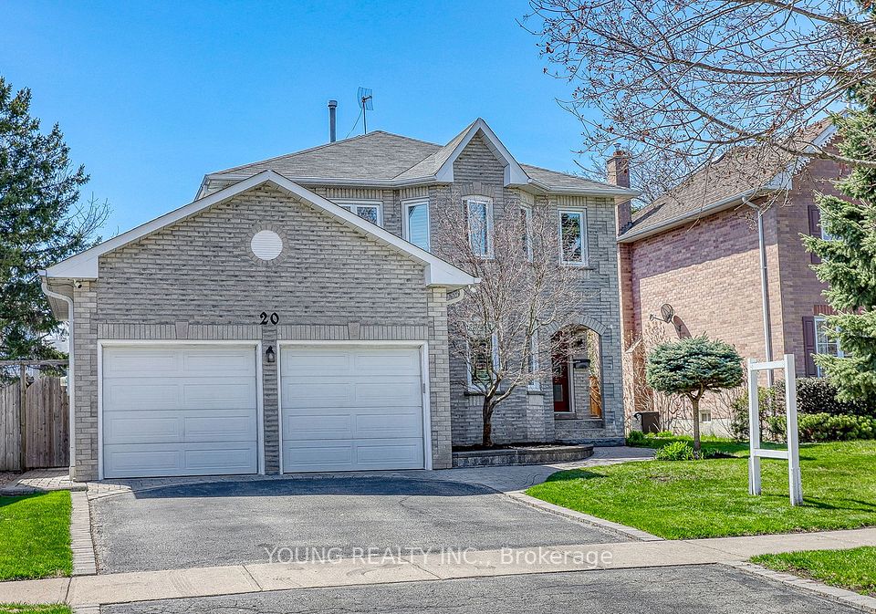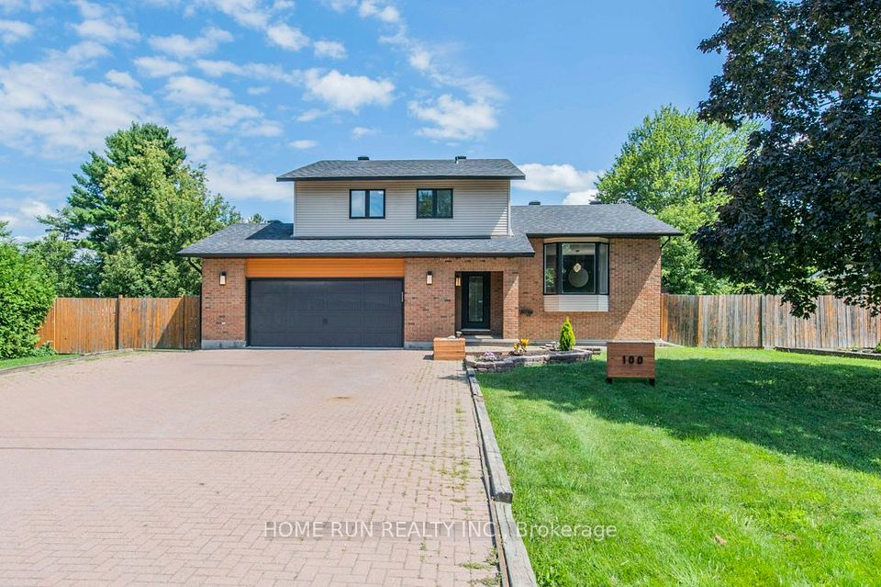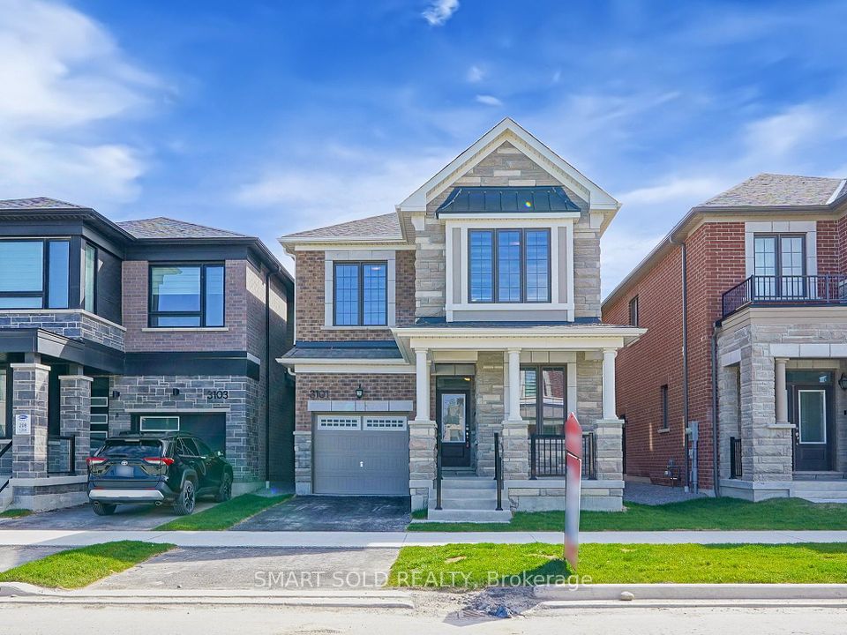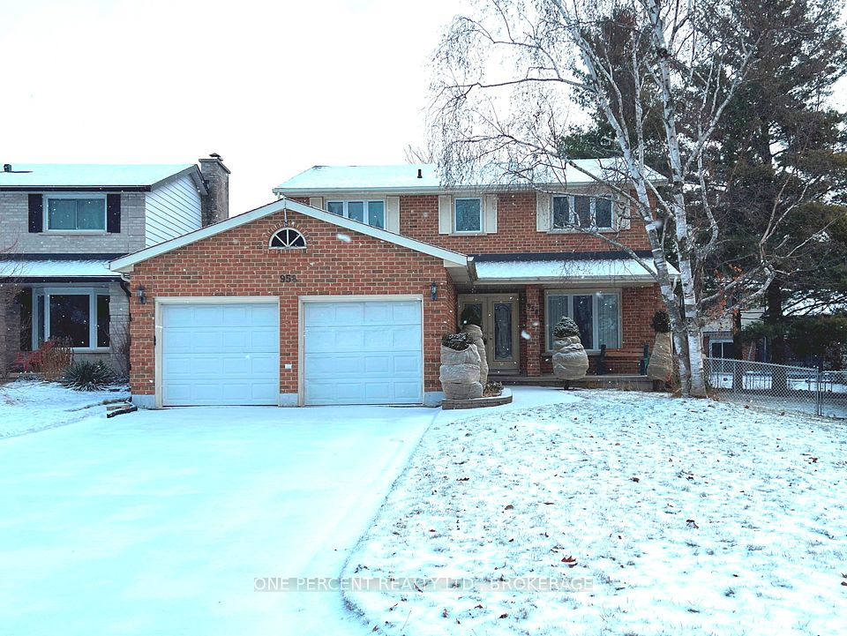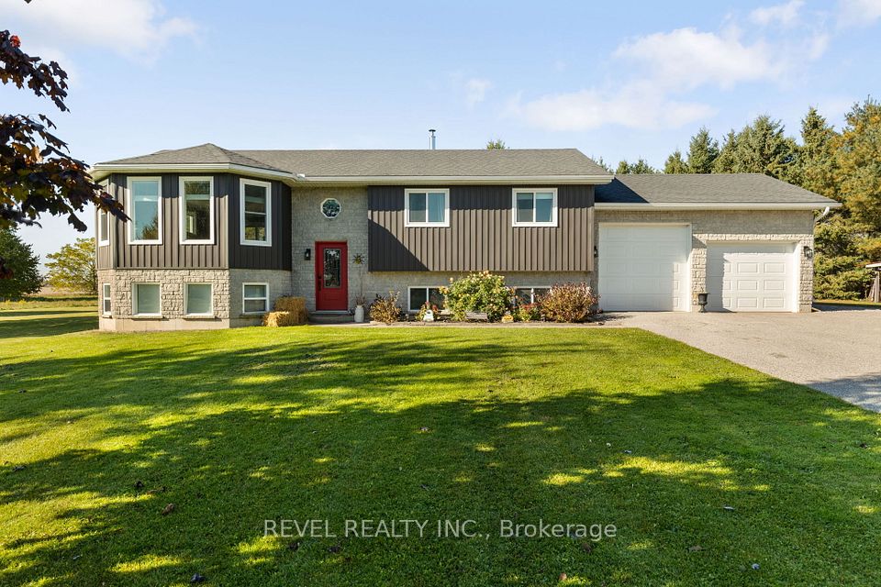$719,000
7315 Mountjoy Court, Niagara Falls, ON L2J 3T1
Virtual Tours
Price Comparison
Property Description
Property type
Detached
Lot size
N/A
Style
Backsplit 4
Approx. Area
N/A
Room Information
| Room Type | Dimension (length x width) | Features | Level |
|---|---|---|---|
| Living Room | 5.45 x 3.65 m | N/A | Main |
| Dining Room | 3.22 x 2.9 m | N/A | Main |
| Kitchen | 4.1 x 2.9 m | N/A | Main |
| Primary Bedroom | 4.9 x 3.35 m | N/A | Second |
About 7315 Mountjoy Court
YOUR SEARCH ENDS HERE! Location, Curb Appeal & Living Space. Welcome to 7315 Mountjoy Court, an all brick 4-level backsplit offering 1,300 sqft above grade, 3+1 bedrooms and 2 full bathrooms. The perfect family home. Double door front door entrance. Attached single car garage with inside entry. Open concept main floor. Spacious revitalized kitchen with solid oak cabinets and drawers, peninsula breakfast bar, two sinks, pantry and backsplash. Large living and dining arrangement with beautiful arch ways, large windows and crown molding. The second level is home to 3 large bedrooms and a 5pc bath with double vanity and tub shower. The 3rd level provides a 4th bedroom, a large rec room with brick mantel fireplace, and separate entrance walk up to sun room and backyard. The 4th level is framed with roughed in electrically and awaits your finishing touches. Notable features include: double wide interlock driveway, 57 ft lot, fully fenced backyard, furnace, AC and tankless water heater all replaced in 2024. Located in the North End of Niagara Falls within a mature tree-lined subdivision. Close to desirable schools, parks, a variety of grocery stores, banks and restaurants with easy access to QEW. A true pleasure to view and show.
Home Overview
Last updated
4 days ago
Virtual tour
None
Basement information
Finished with Walk-Out, Separate Entrance
Building size
--
Status
In-Active
Property sub type
Detached
Maintenance fee
$N/A
Year built
2024
Additional Details
MORTGAGE INFO
ESTIMATED PAYMENT
Location
Some information about this property - Mountjoy Court

Book a Showing
Find your dream home ✨
I agree to receive marketing and customer service calls and text messages from homepapa. Consent is not a condition of purchase. Msg/data rates may apply. Msg frequency varies. Reply STOP to unsubscribe. Privacy Policy & Terms of Service.







