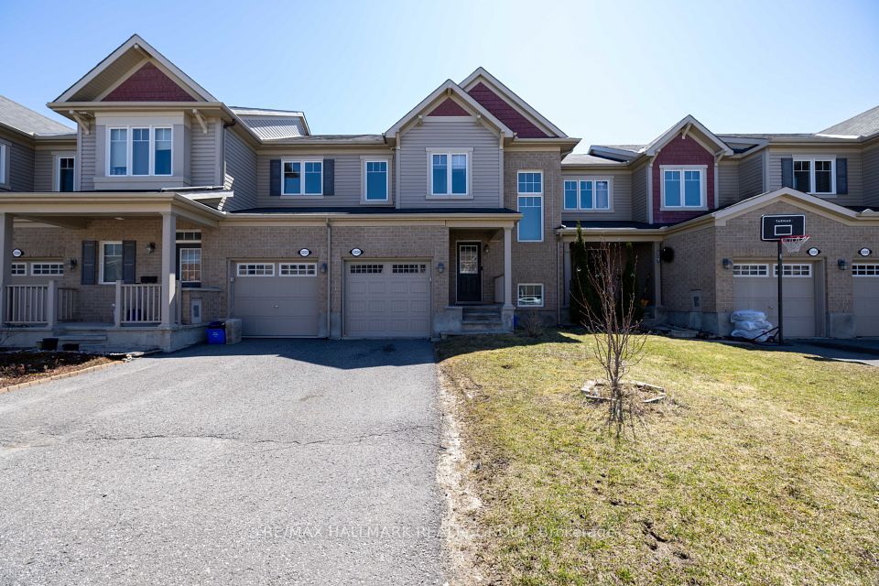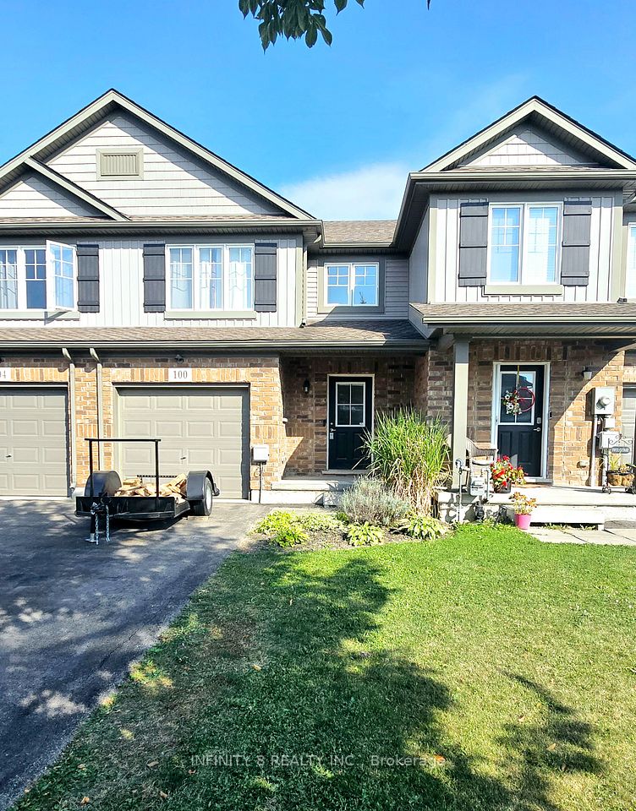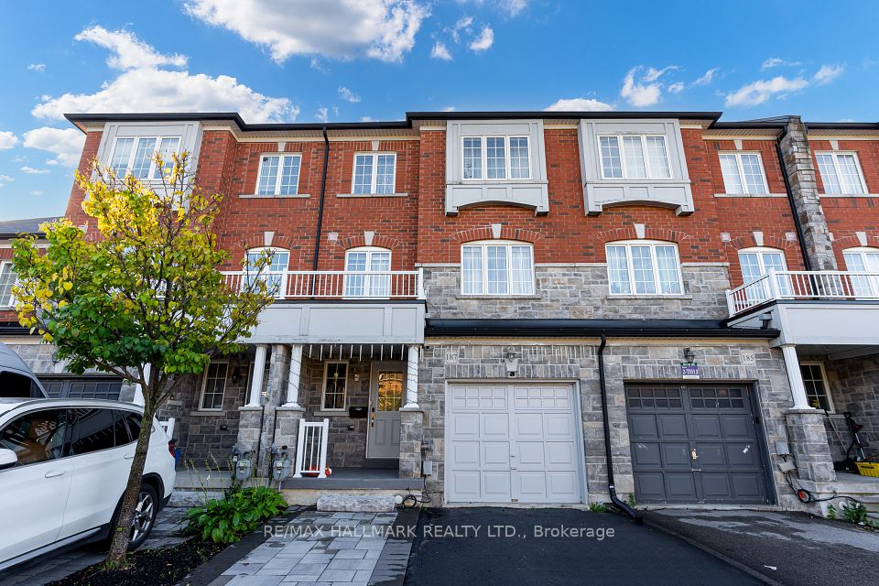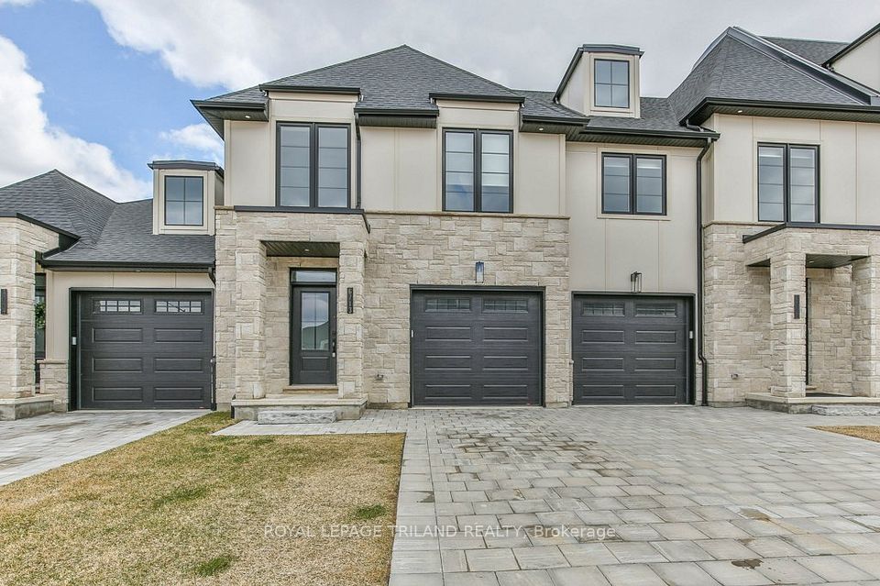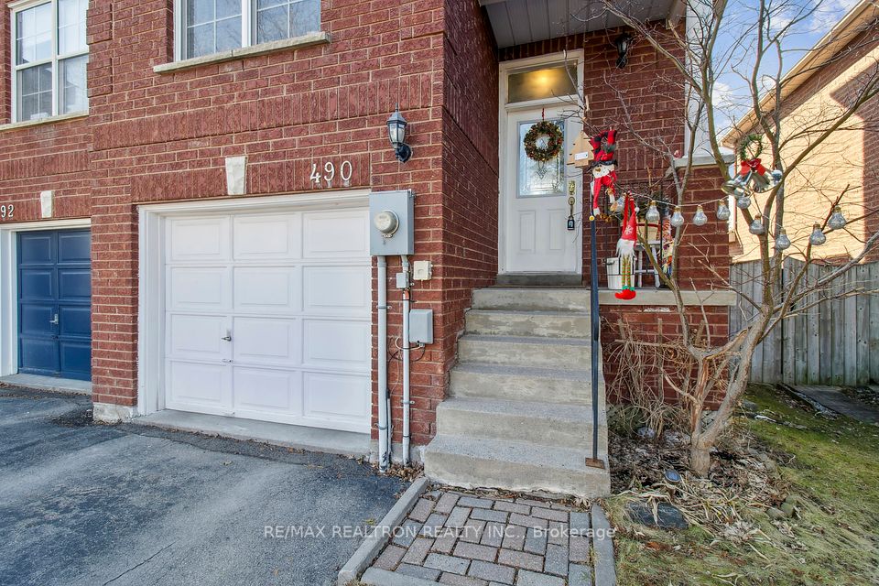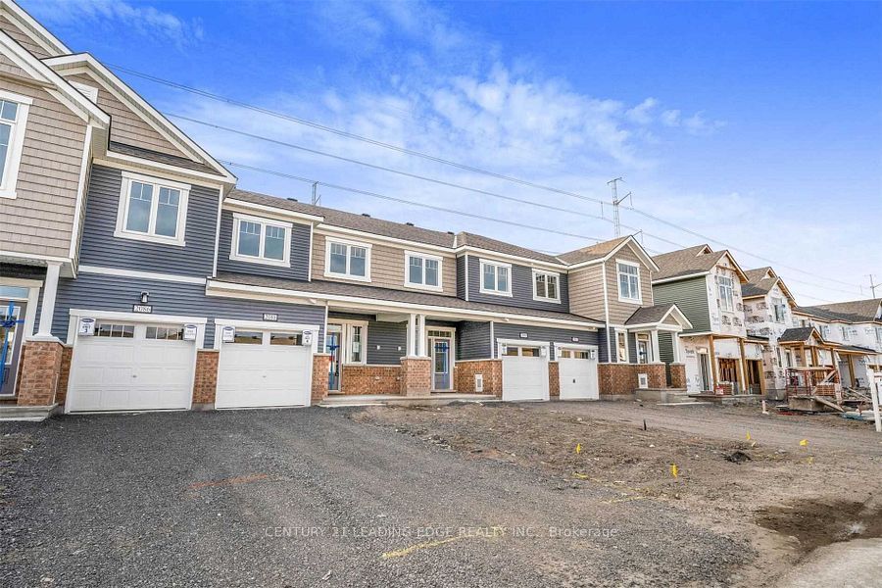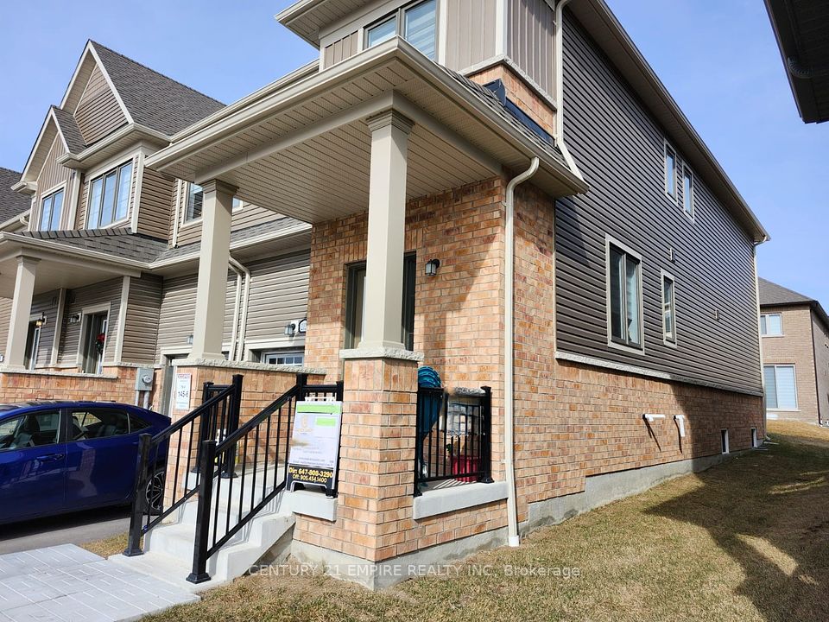$509,900
731 St John Street, Merrickville-Wolford, ON K0G 1N0
Price Comparison
Property Description
Property type
Att/Row/Townhouse
Lot size
N/A
Style
Other
Approx. Area
N/A
Room Information
| Room Type | Dimension (length x width) | Features | Level |
|---|---|---|---|
| Foyer | 1.09 x 1.524 m | N/A | Ground |
| Powder Room | 2.01 x 0.975 m | N/A | Ground |
| Kitchen | 3.23 x 2.89 m | N/A | Main |
| Dining Room | 2.89 x 2.47 m | N/A | Main |
About 731 St John Street
This pre construction, end unit Wellington townhome by Parkview offers 3 bedrooms, 2.5 bathrooms and is sure to impress. Beautiful finishes throughout have been preselected. Open concept living space with functional kitchen design. Finished basement area which is perfect for gatherings. In addition, enjoy the quality of an Energy Star rated home. Located in the picturesque historic town of Merrickville. All within walking distance to the local stores, restaurants, schools and the Rideau Canal. Please note that the photos are of the Builders Wellington interior unit model home with upgrades. The builder Wellington model home interior layout is the same as the end unit, however the end unit offers additional windows. Builder renderings and floor plan are left side orientation and this home is for right side
Home Overview
Last updated
Apr 14
Virtual tour
None
Basement information
Partially Finished
Building size
--
Status
In-Active
Property sub type
Att/Row/Townhouse
Maintenance fee
$N/A
Year built
--
Additional Details
MORTGAGE INFO
ESTIMATED PAYMENT
Location
Some information about this property - St John Street

Book a Showing
Find your dream home ✨
I agree to receive marketing and customer service calls and text messages from homepapa. Consent is not a condition of purchase. Msg/data rates may apply. Msg frequency varies. Reply STOP to unsubscribe. Privacy Policy & Terms of Service.







