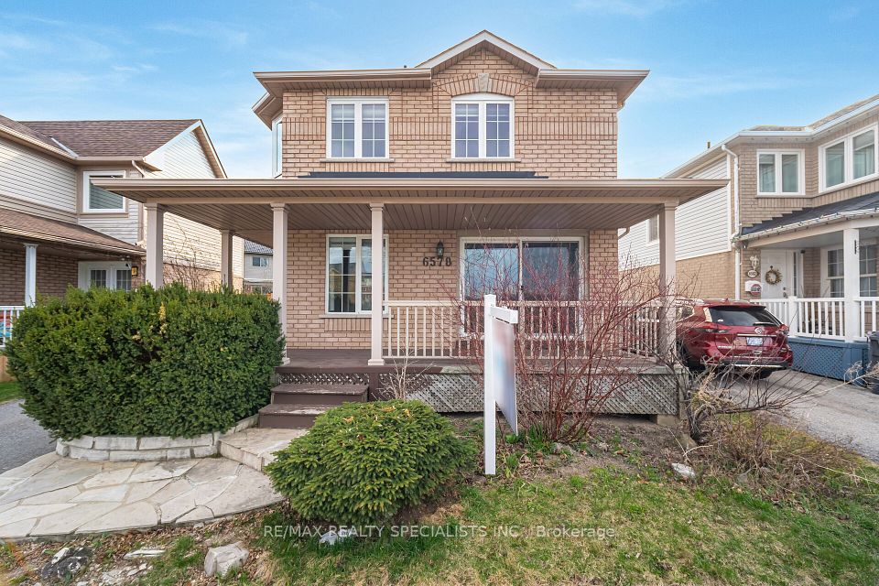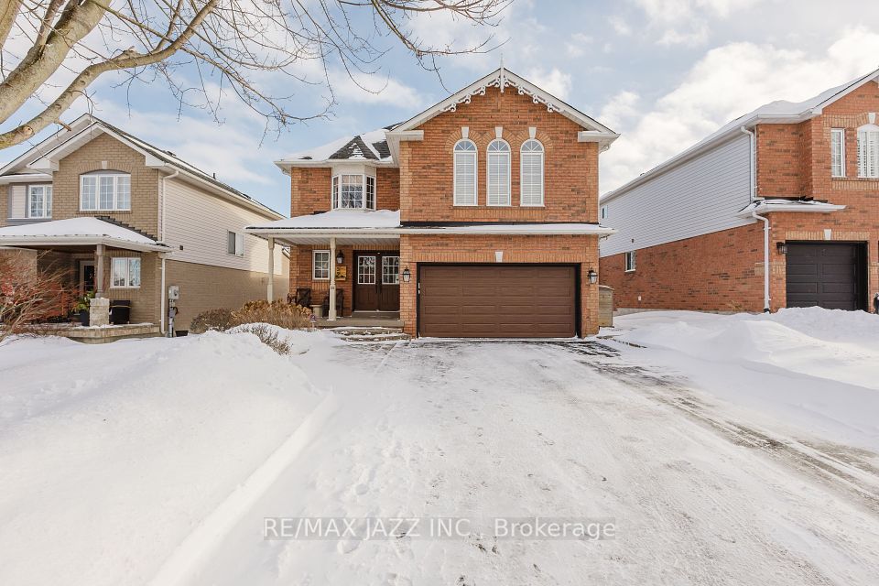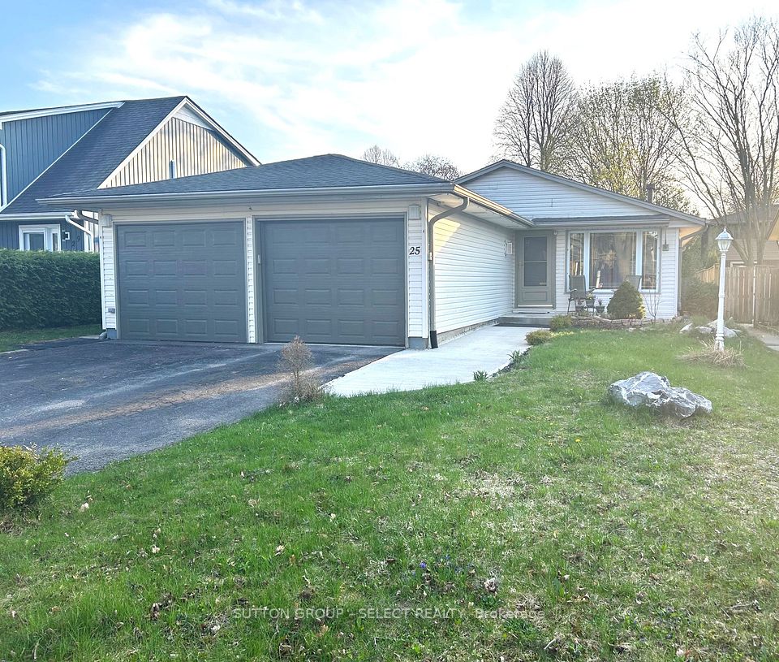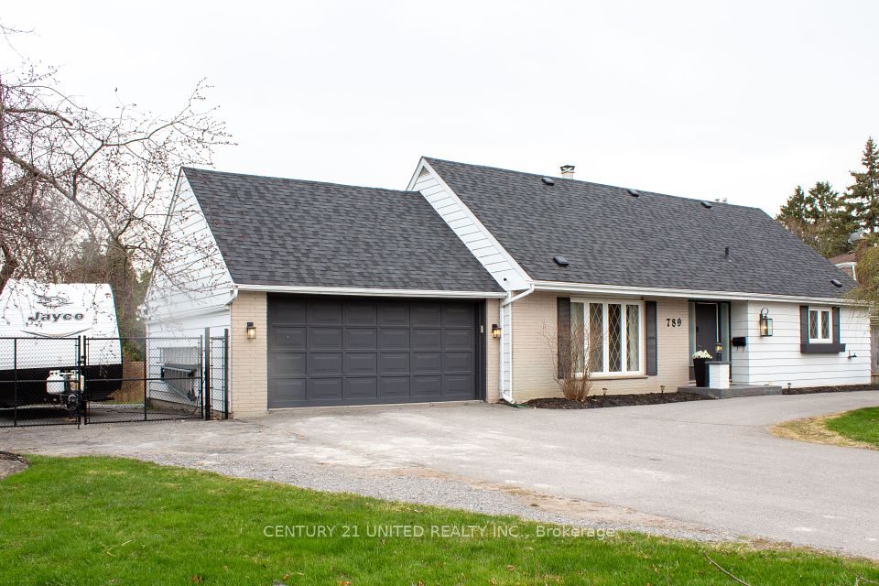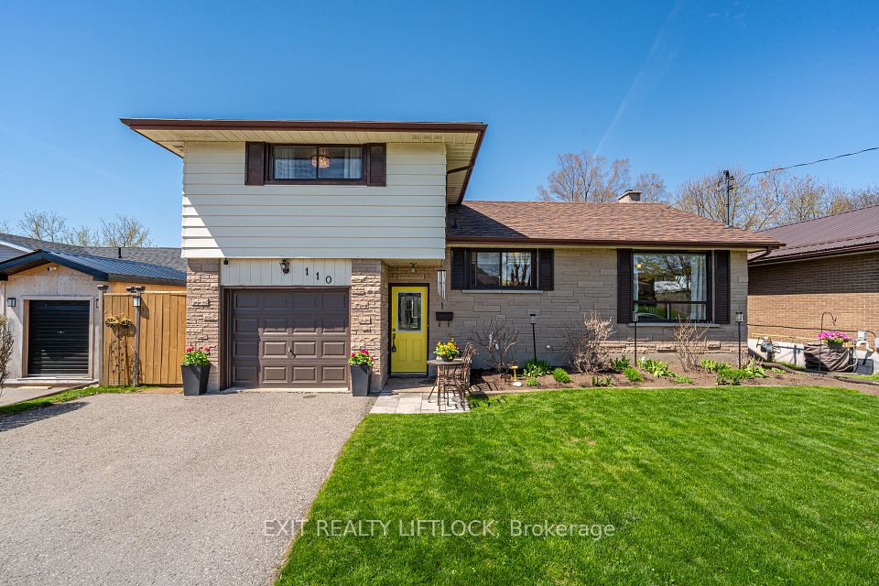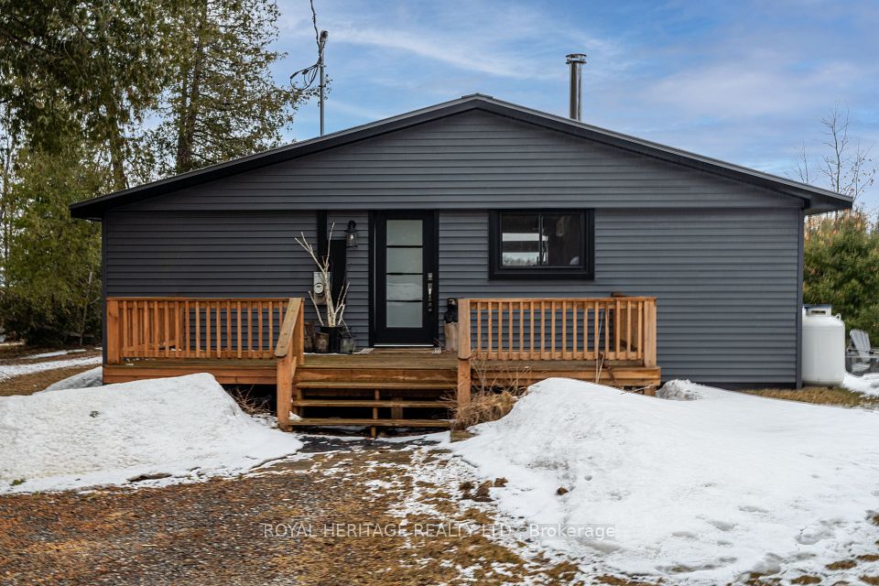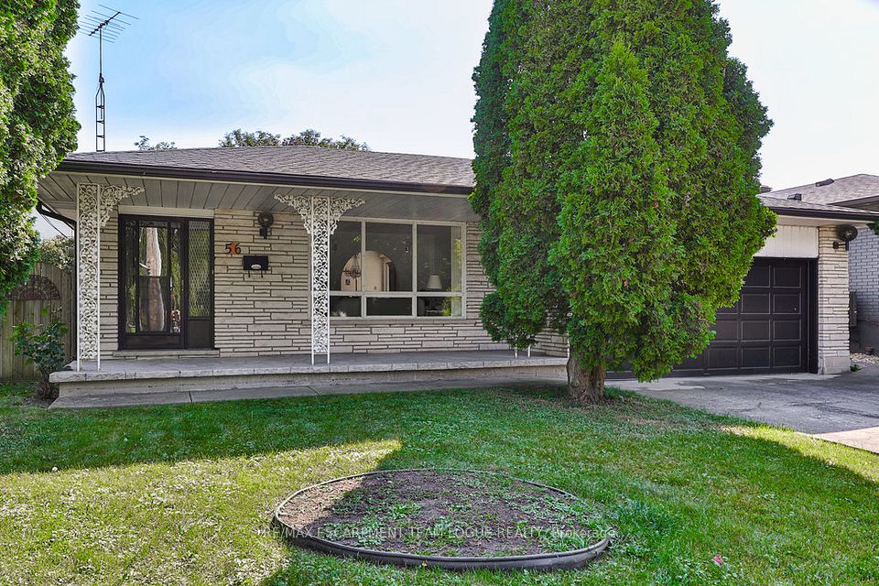$645,000
7304 Lakewood Crescent, Niagara Falls, ON L2G 7T1
Price Comparison
Property Description
Property type
Detached
Lot size
N/A
Style
Backsplit 4
Approx. Area
N/A
Room Information
| Room Type | Dimension (length x width) | Features | Level |
|---|---|---|---|
| Foyer | 3.16 x 3.16 m | N/A | Main |
| Living Room | 3.37 x 4.27 m | N/A | Main |
| Dining Room | 3.37 x 3.53 m | N/A | Main |
| Kitchen | 6.06 x 3.02 m | N/A | Main |
About 7304 Lakewood Crescent
Welcome to this charming 4-level backsplit, ideally situated in the sought-after south end of Niagara Falls. This lovingly maintained, original-owner home offers 3 spacious bedrooms, including a primary suite with convenient ensuite privilege. With 2 bathrooms, there's plenty of space for family and guests. The bright, open kitchen features patio doors that lead to the spacious backyard, perfect for entertaining or enjoying your morning coffee on your patio. Plus, direct access to the garage from the home adds extra convenience. The lower level is a standout with a large L-shaped rec room, complete with a cozy gas fireplace, and a 3-piece bath, creating an ideal space for relaxation or family gatherings. This home is perfectly located just minutes from schools, stores, restaurants, and highway access, making it an ideal choice for busy families or commuters. With its original ownership and thoughtful updates, this is a fantastic opportunity to own a well-cared-for home in a prime neighborhood!
Home Overview
Last updated
6 hours ago
Virtual tour
None
Basement information
Full, Unfinished
Building size
--
Status
In-Active
Property sub type
Detached
Maintenance fee
$N/A
Year built
2024
Additional Details
MORTGAGE INFO
ESTIMATED PAYMENT
Location
Some information about this property - Lakewood Crescent

Book a Showing
Find your dream home ✨
I agree to receive marketing and customer service calls and text messages from homepapa. Consent is not a condition of purchase. Msg/data rates may apply. Msg frequency varies. Reply STOP to unsubscribe. Privacy Policy & Terms of Service.







