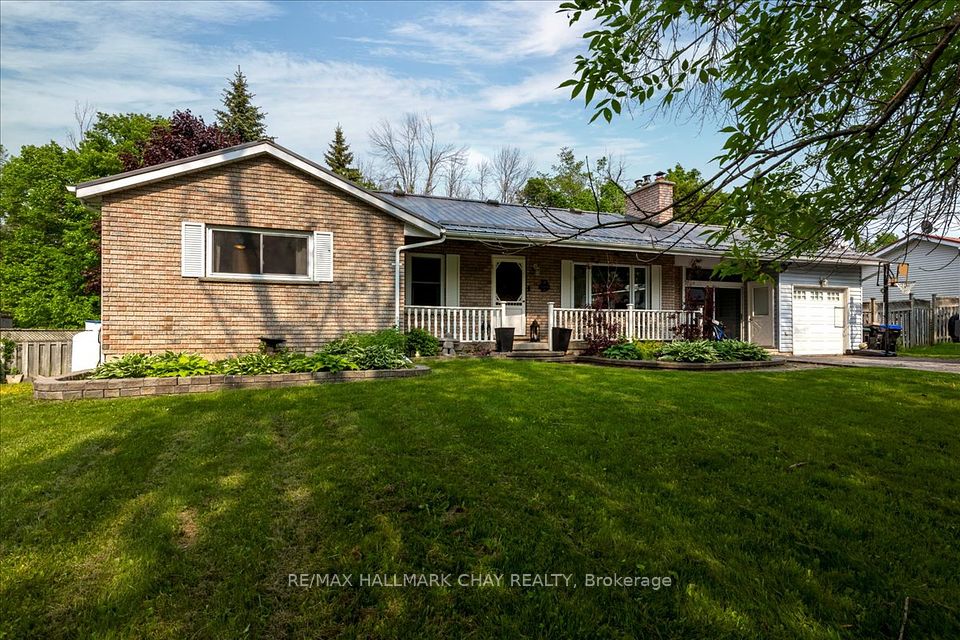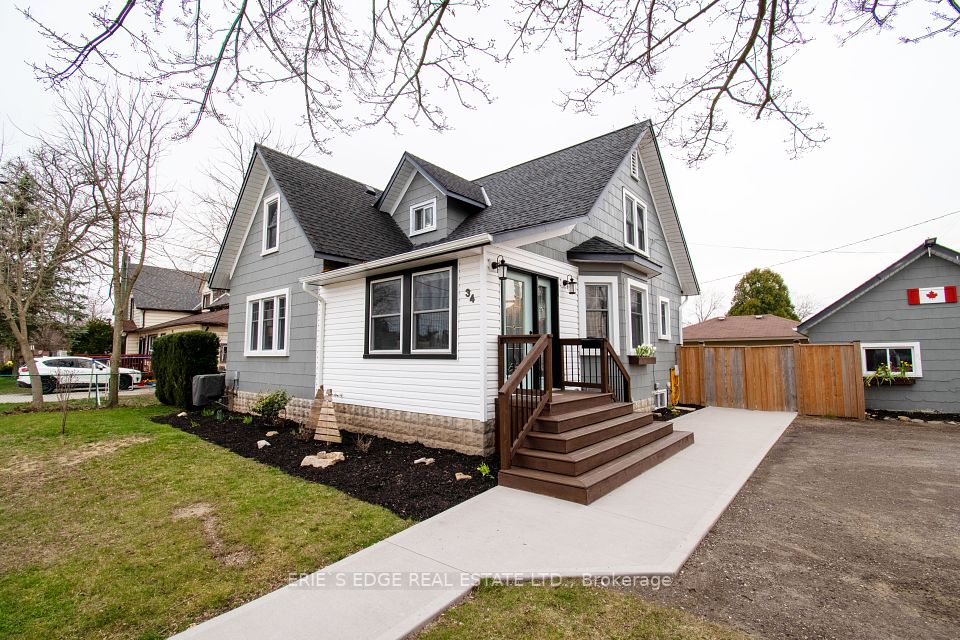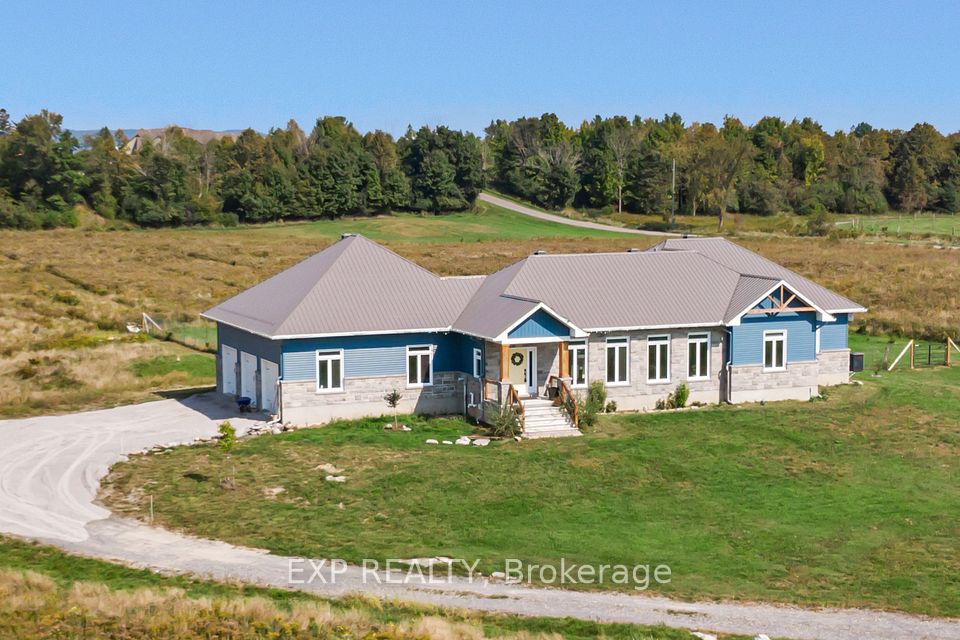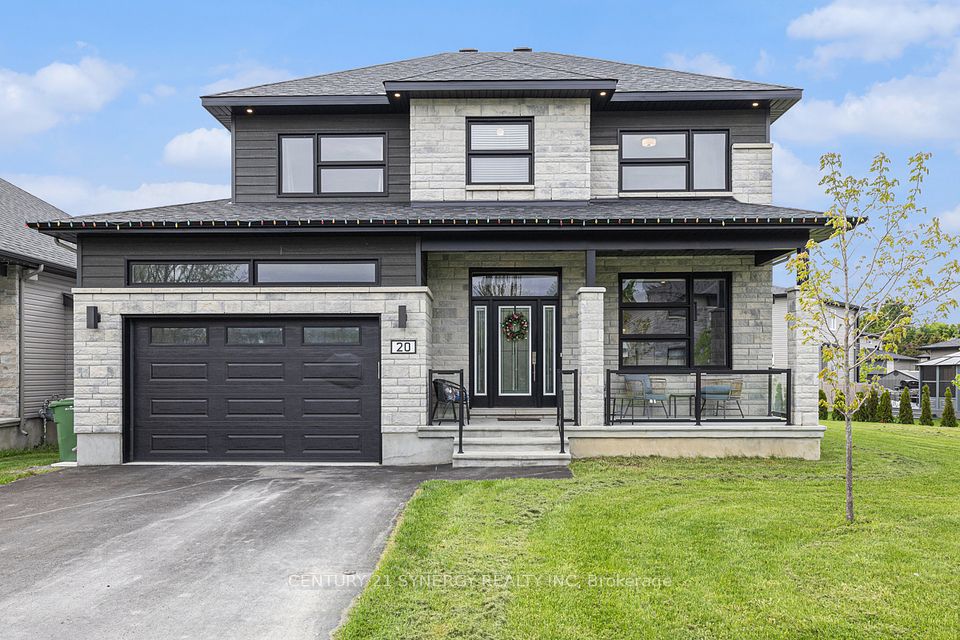
$999,000
7303 Majestic Trail, Niagara Falls, ON L2H 3V4
Price Comparison
Property Description
Property type
Detached
Lot size
N/A
Style
2-Storey
Approx. Area
N/A
Room Information
| Room Type | Dimension (length x width) | Features | Level |
|---|---|---|---|
| Kitchen | 3.69 x 3.41 m | N/A | Main |
| Dining Room | 3.69 x 3.29 m | N/A | Main |
| Great Room | 4.05 x 5.58 m | N/A | Main |
| Primary Bedroom | 4.17 x 4.05 m | N/A | Second |
About 7303 Majestic Trail
Experience luxury and comfort in this stunning 2,122 sq. ft. two-story home to be built on Majestic Trail in Niagara Falls. Nestled on a premium pie-shaped lot with no rear neighbours, this meticulously designed home features modern construction with brick and board & batten, a fully sodded lot and a covered rear deck. The interior boasts engineered hardwood and ceramic floors. A luxurious kitchen with quartz countertops, soft-close cabinets, and under-cabinet lighting adorns the kitchen with patio sliders. The kitchen opens up to a lovely main-floor living room, powder room and front foyer. The second floor offers a conveniently located laundry room, 4pc bathroom, and 4 spacious bedrooms, including a primary suite with its own ensuite featuring a free-standing tub and a glass-tiled shower. Enjoy modern conveniences such as an open-to-below staircase, a high-efficiency gas furnace, and an owned on-demand hot water heater. With its elegant finishes and thoughtful design, this home is perfect for families looking for style and comfort!
Home Overview
Last updated
Mar 20
Virtual tour
None
Basement information
Walk-Up, Unfinished
Building size
--
Status
In-Active
Property sub type
Detached
Maintenance fee
$N/A
Year built
--
Additional Details
MORTGAGE INFO
ESTIMATED PAYMENT
Location
Some information about this property - Majestic Trail

Book a Showing
Find your dream home ✨
I agree to receive marketing and customer service calls and text messages from homepapa. Consent is not a condition of purchase. Msg/data rates may apply. Msg frequency varies. Reply STOP to unsubscribe. Privacy Policy & Terms of Service.






