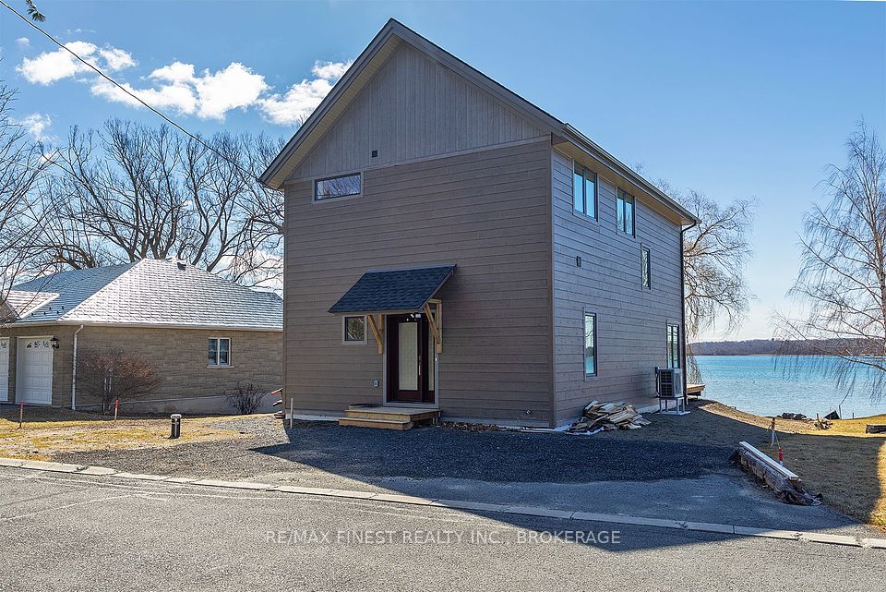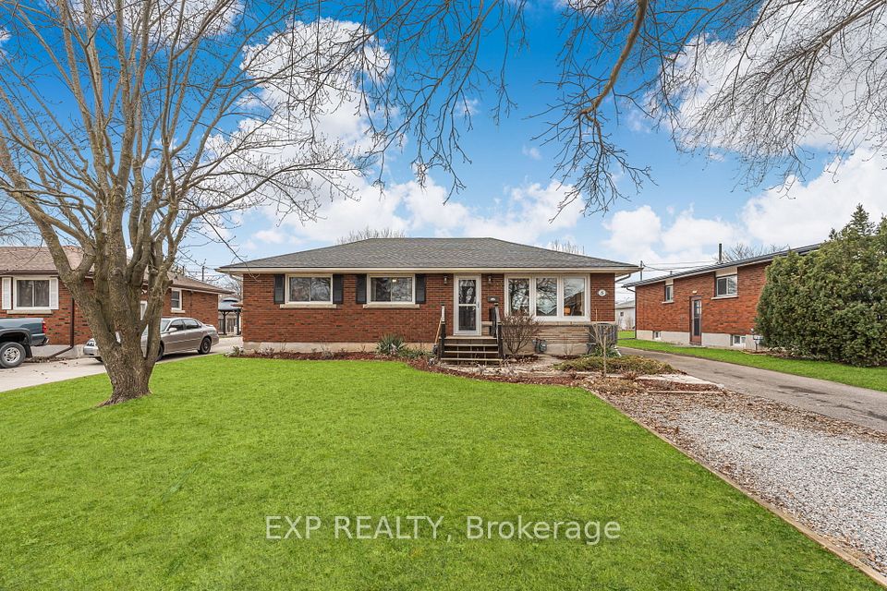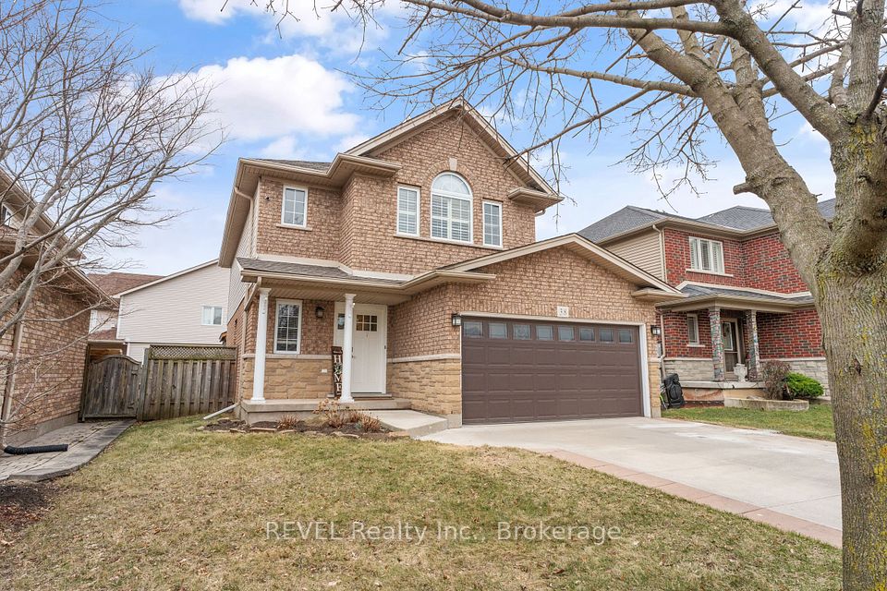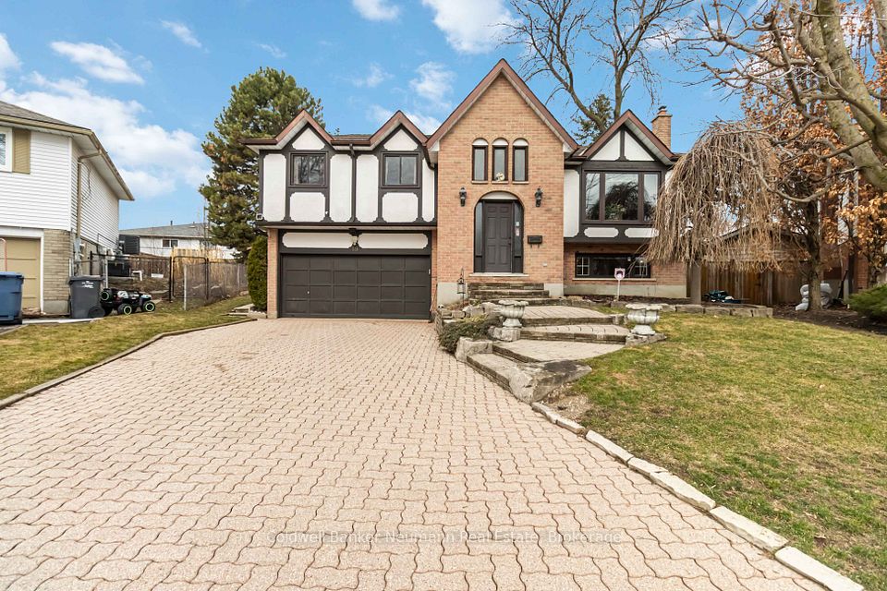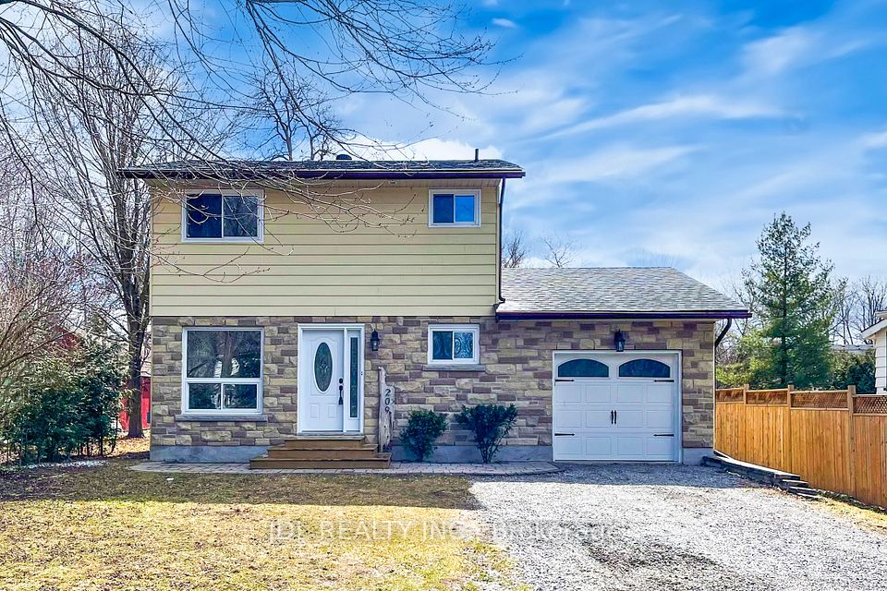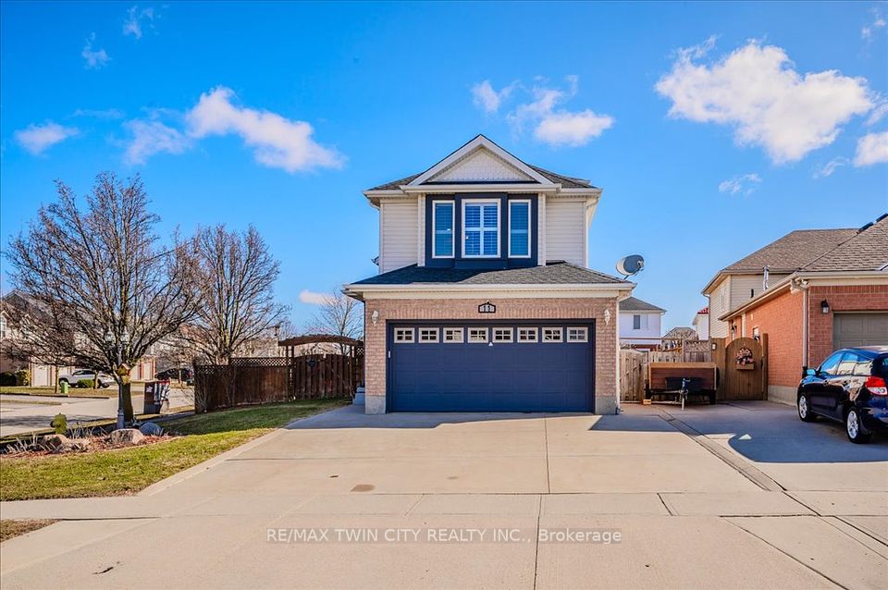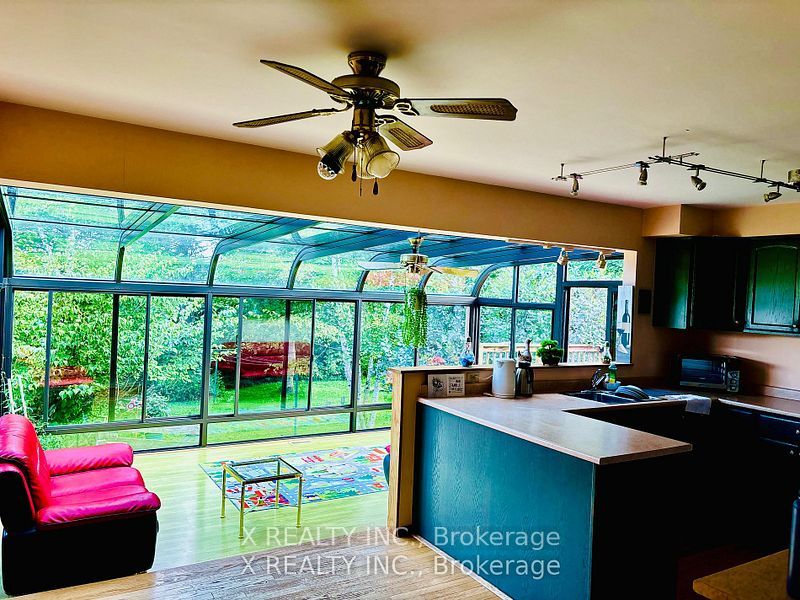$928,000
730 Beman Drive, Newmarket, ON L3Y 4Z2
Price Comparison
Property Description
Property type
Detached
Lot size
N/A
Style
2-Storey
Approx. Area
N/A
Room Information
| Room Type | Dimension (length x width) | Features | Level |
|---|---|---|---|
| Kitchen | 3.7 x 3.36 m | Walk-Out, Hardwood Floor, Overlooks Dining | Ground |
| Dining Room | 2.8 x 5 m | Window, Hardwood Floor, Overlooks Family | Ground |
| Family Room | 6.1 x 3.3 m | Hardwood Floor, W/O To Deck, Gas Fireplace | Ground |
| Primary Bedroom | 5.59 x 3.49 m | Walk-In Closet(s), Window, Broadloom | Second |
About 730 Beman Drive
This exquisite home boasts a spacious kitchen that seamlessly flows into the formal dining area, which gracefully overlooks the expansive great room with a cozy gas fireplace. Garden doors open to reveal a picturesque garden and a private yard, offering tranquil views with no homes behind, offering a peaceful retreat. Finished with gleaming hardwood floors and designer accents, this residence exudes sophistication. The generously sized master suite features serene views of the lush garden. The fully finished basement provides an ideal space for relaxation or entertainment. Beautifully kitchen and bathrooms, a modernized electrical panel, a well-maintained garage door, and an abundance of windows floods the interior with natural light, creating a bright and inviting atmosphere. Conveniently located just steps from the hospital and public transit, this home perfectly combines comfort with practicality.
Home Overview
Last updated
6 hours ago
Virtual tour
None
Basement information
Finished
Building size
--
Status
In-Active
Property sub type
Detached
Maintenance fee
$N/A
Year built
--
Additional Details
MORTGAGE INFO
ESTIMATED PAYMENT
Location
Some information about this property - Beman Drive

Book a Showing
Find your dream home ✨
I agree to receive marketing and customer service calls and text messages from homepapa. Consent is not a condition of purchase. Msg/data rates may apply. Msg frequency varies. Reply STOP to unsubscribe. Privacy Policy & Terms of Service.







