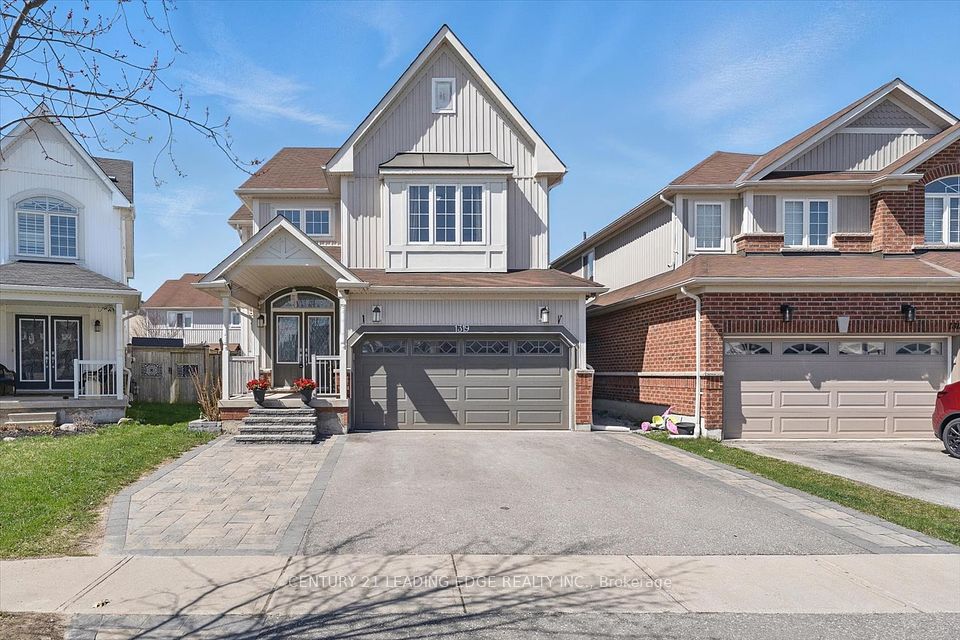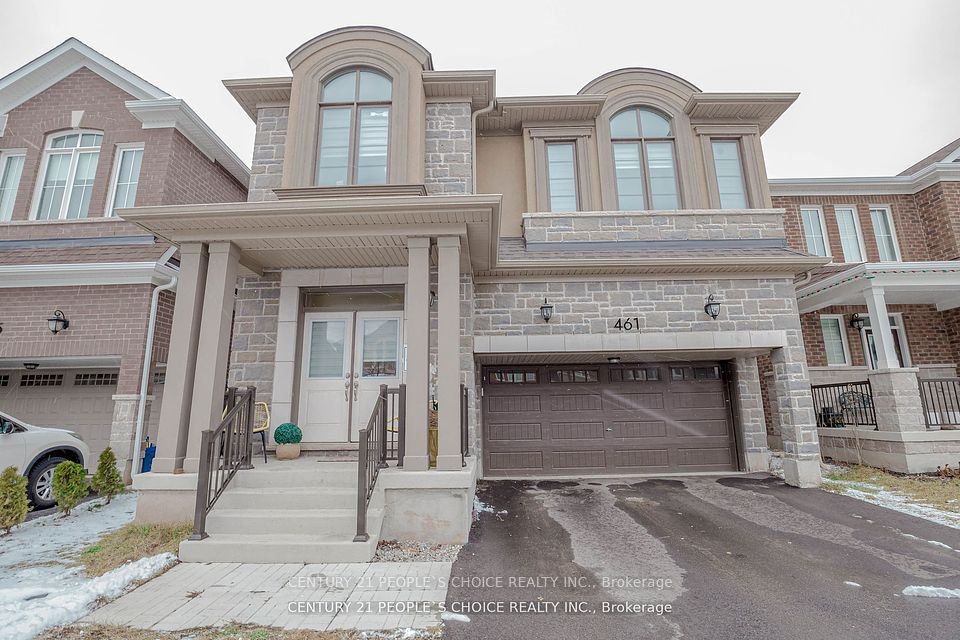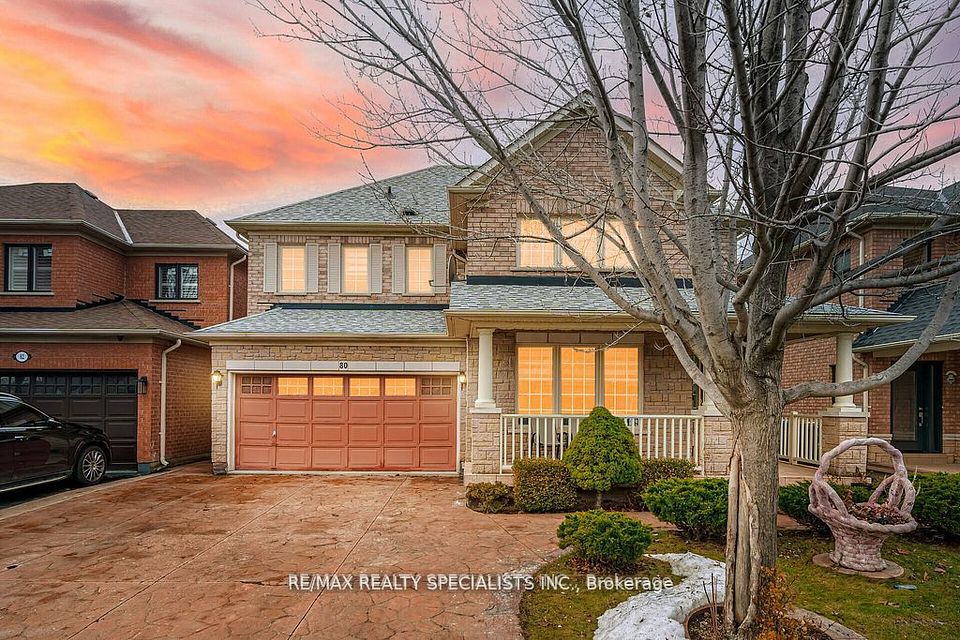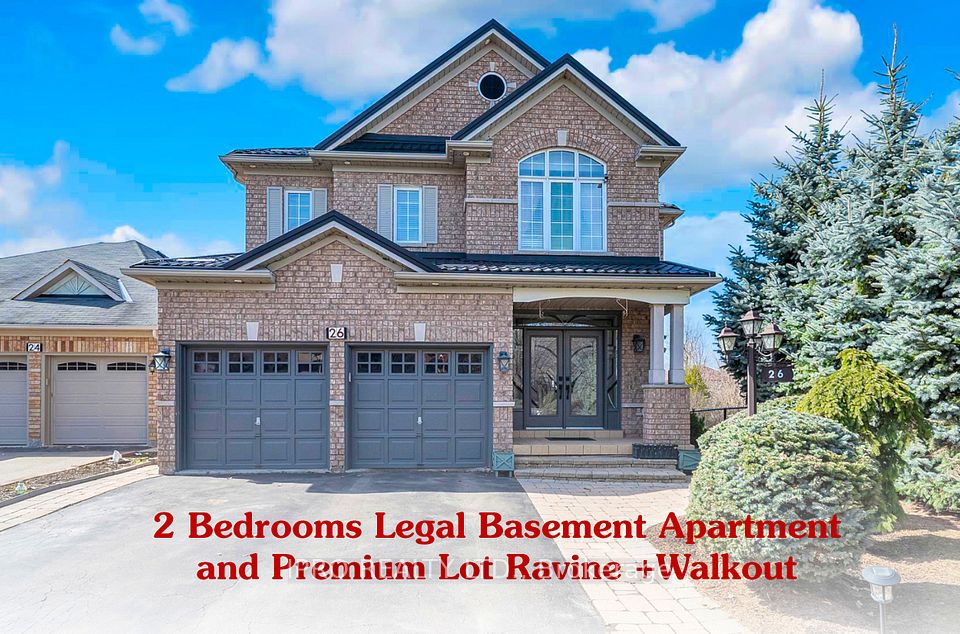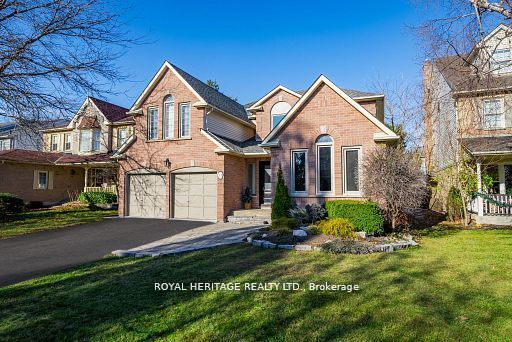$1,292,000
73 West Glen Avenue, Hamilton, ON L8J 0H9
Virtual Tours
Price Comparison
Property Description
Property type
Detached
Lot size
N/A
Style
2-Storey
Approx. Area
N/A
Room Information
| Room Type | Dimension (length x width) | Features | Level |
|---|---|---|---|
| Living Room | 4.52 x 5.26 m | Hardwood Floor, Open Concept | Main |
| Dining Room | 3.47 x 3.37 m | Ceramic Floor, Open Concept | Main |
| Kitchen | 7.16 x 3.41 m | Ceramic Floor, Breakfast Area | Main |
| Family Room | 6.03 x 3.99 m | Hardwood Floor, Open Concept | Main |
About 73 West Glen Avenue
Stunning Detached with Around 4,000 Sq Ft of Living Space....You Would Love to Call HOME!!! Excellent Location on Premium Lot...At Desired Stoney Creek Mountain. Luxury Open Concept Design. Spacious & Bright Living Room. Huge Family Room & Kitchen to entertain Friends & Family. Kitchen Comes With Walk-In Pantry, Beautiful Counter Tops, Center Island, Eat-In And Stainless Steel Appliances. 2 Master Bedrooms, Including Ensuite & W/I Closet, on 2nd Floor. Convenient 2nd Floor Laundry + 3 Full Washrooms. Including a spacious Den at 2nd Floor; which can be utilized as Office Space/Bedroom/Media Room. W/O Basement, Perfect For In-Law Suite Or Extra Rental Income. 3 Min From Downtown Stoney Creek, Close To Hwy 403/407, Walmart, Costco, High School & Elementary Schools. Shows Amazing, Well Maintained. Bring Your Fussiest Clients. All Sizes To Be Verified By Buyer/Buyer's Agent, if needed.
Home Overview
Last updated
Apr 18
Virtual tour
None
Basement information
Finished with Walk-Out, Full
Building size
--
Status
In-Active
Property sub type
Detached
Maintenance fee
$N/A
Year built
--
Additional Details
MORTGAGE INFO
ESTIMATED PAYMENT
Location
Some information about this property - West Glen Avenue

Book a Showing
Find your dream home ✨
I agree to receive marketing and customer service calls and text messages from homepapa. Consent is not a condition of purchase. Msg/data rates may apply. Msg frequency varies. Reply STOP to unsubscribe. Privacy Policy & Terms of Service.







