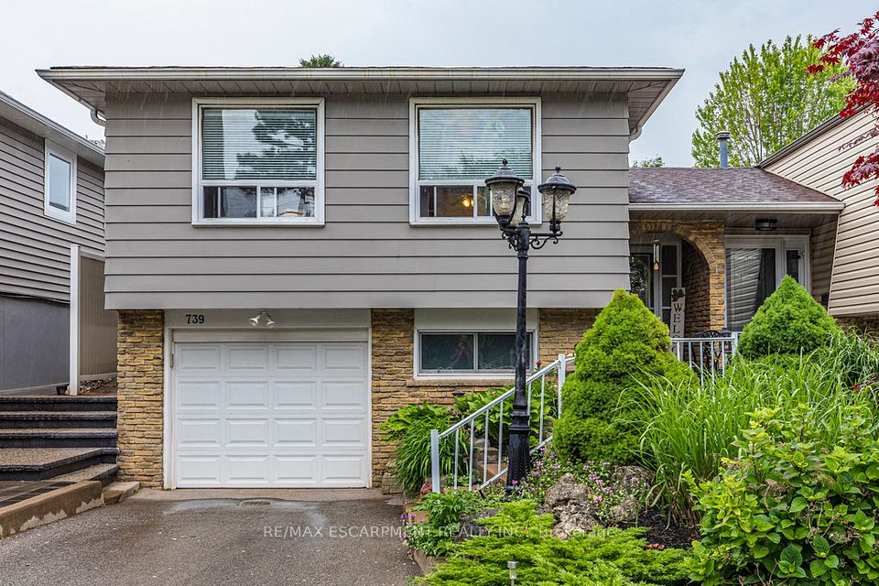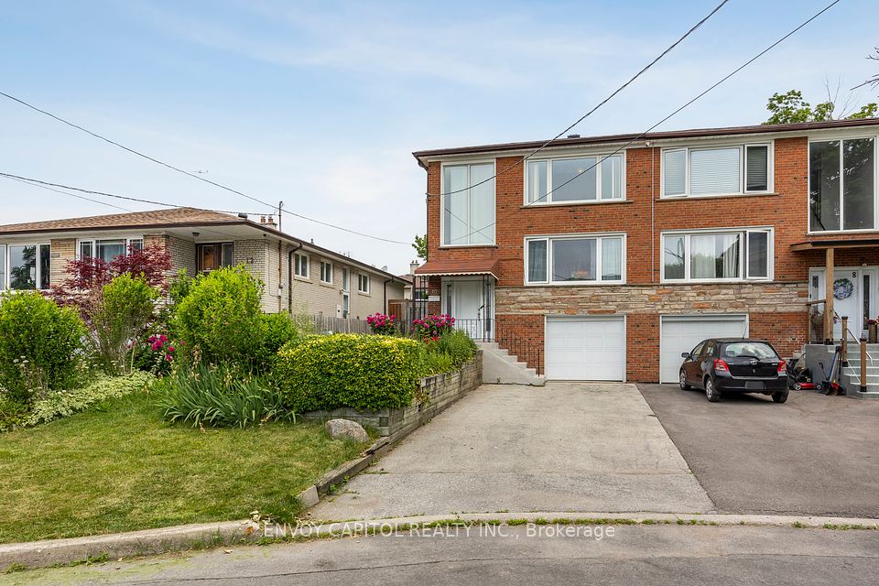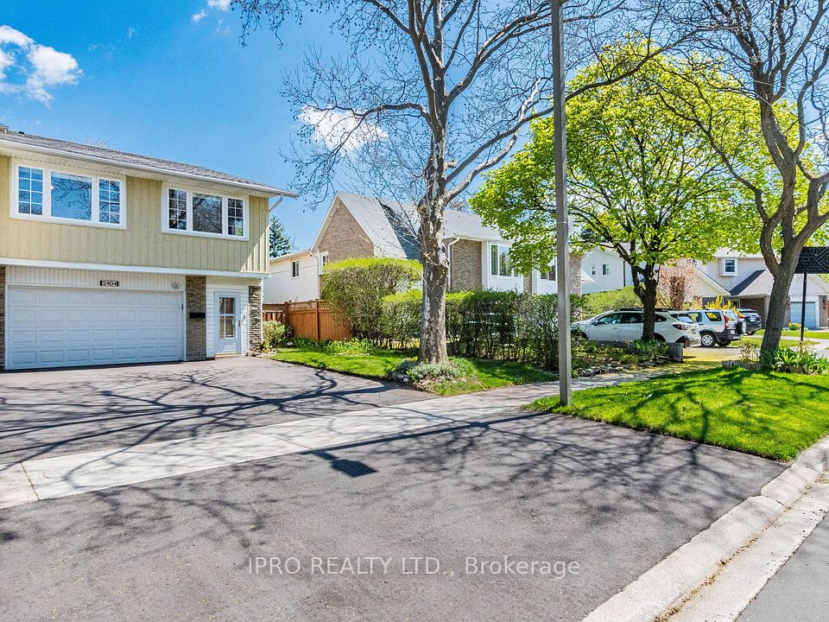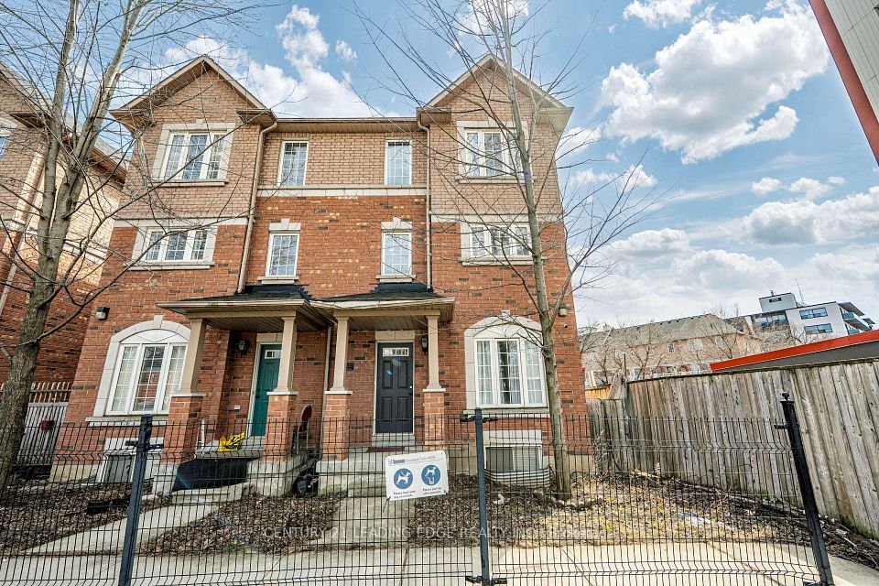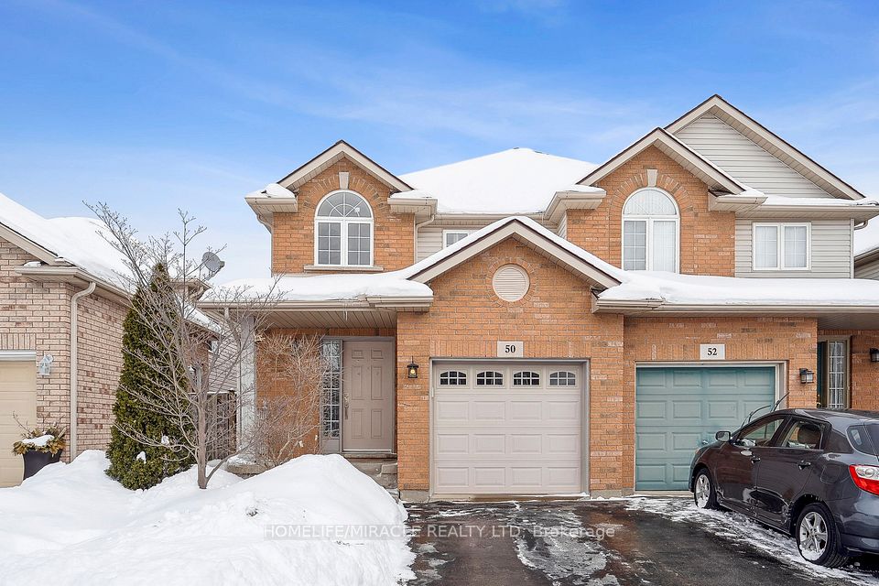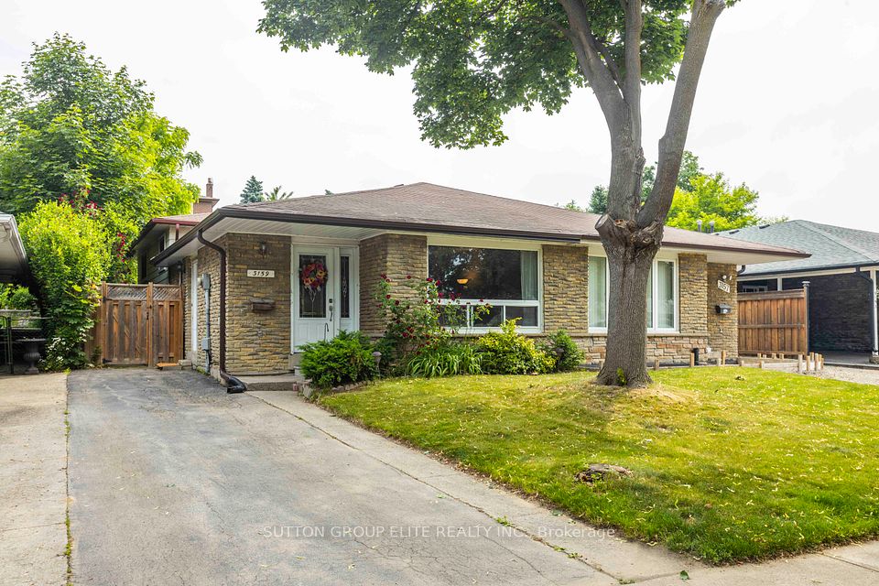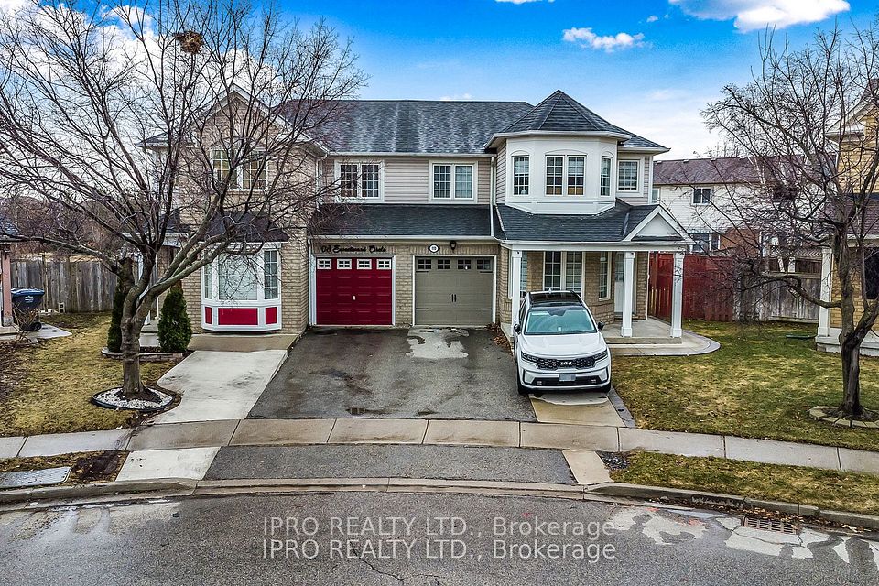
$599,900
73 Roser Crescent, Clarington, ON L1C 3P1
Virtual Tours
Price Comparison
Property Description
Property type
Semi-Detached
Lot size
N/A
Style
2-Storey
Approx. Area
N/A
Room Information
| Room Type | Dimension (length x width) | Features | Level |
|---|---|---|---|
| Living Room | 5.18 x 3.84 m | Parquet, Large Window, Open Concept | Main |
| Dining Room | 3.26 x 2.77 m | Parquet, Combined w/Living, W/O To Deck | Main |
| Kitchen | 3.69 x 3.04 m | Laminate, Eat-in Kitchen, Large Window | Main |
| Bedroom 4 | 3.08 x 3.41 m | Laminate, Bay Window, Large Closet | Main |
About 73 Roser Crescent
This warm and inviting rare 4-bedroom gem is ideally located near top-rated schools, shopping, and offers quick access to Hwy 401. Nestled on a mature lot, it features a private backyard with a gazebo, a new custom wood shed, and a recently installed fence - perfect for relaxing or entertaining. Inside, natural light fills the spacious living/dining area with walkout to the deck, while the bright eat-in kitchen is ideal for everyday family living. The fully renovated main-floor 4th bedroom offers flexibility as an office, playroom, or den. Thoughtful improvements include premium broadloom with underlay on the stairs and upper level, new baseboards and casings throughout upstairs, a reconfigured front hall closet for added functionality, new railing, and an upgraded electrical panel (converted from fuses to breakers). Both bathrooms have been tastefully redone, and the basement offers a large rec room plus an oversized bonus space - perfect for storage, a workshop, or potential 5th bedroom.
Home Overview
Last updated
2 days ago
Virtual tour
None
Basement information
Partially Finished
Building size
--
Status
In-Active
Property sub type
Semi-Detached
Maintenance fee
$N/A
Year built
2024
Additional Details
MORTGAGE INFO
ESTIMATED PAYMENT
Location
Some information about this property - Roser Crescent

Book a Showing
Find your dream home ✨
I agree to receive marketing and customer service calls and text messages from homepapa. Consent is not a condition of purchase. Msg/data rates may apply. Msg frequency varies. Reply STOP to unsubscribe. Privacy Policy & Terms of Service.






