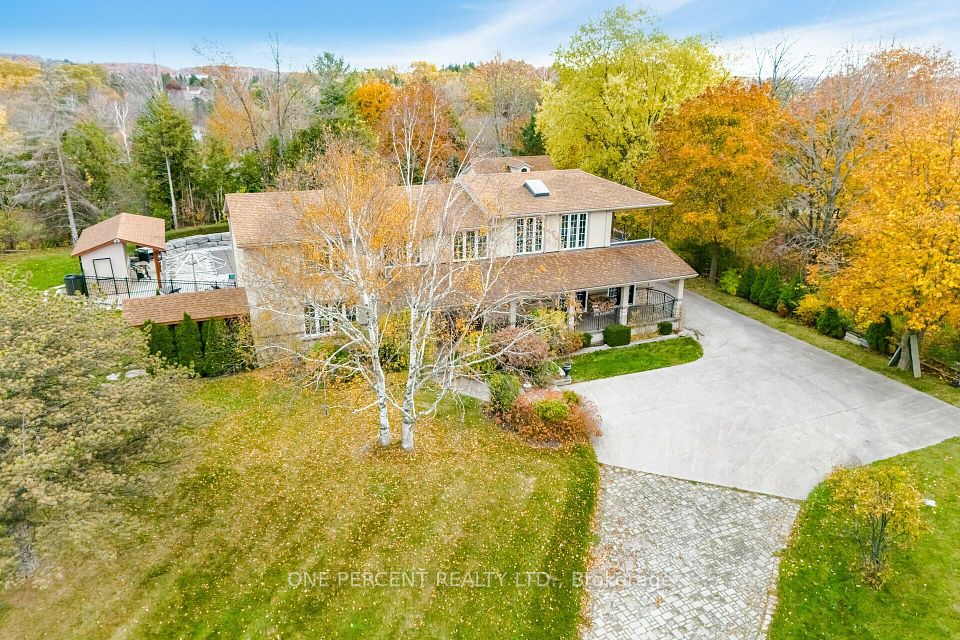
$2,099,000
73 Riverside Boulevard, Vaughan, ON L4J 1J1
Price Comparison
Property Description
Property type
Detached
Lot size
N/A
Style
Sidesplit 4
Approx. Area
N/A
Room Information
| Room Type | Dimension (length x width) | Features | Level |
|---|---|---|---|
| Living Room | 5.8 x 4.65 m | French Doors, Bay Window, Marble Fireplace | Main |
| Dining Room | 3.36 x 3.2 m | Hardwood Floor, Walk-Out, Moulded Ceiling | Main |
| Kitchen | 4.56 x 3.2 m | Family Size Kitchen, B/I Dishwasher, W/O To Patio | Main |
| Primary Bedroom | 5.45 x 3.72 m | Hardwood Floor, 4 Pc Ensuite, Walk-In Closet(s) | Upper |
About 73 Riverside Boulevard
Attention Builders And End Users: Prime Uplands Location, Golf & Ski Hills, Transportation, Easy Access To Yonge, Hwy 407, Hwy 7 And Shopping. Total Land Area 10,210Sq. Ft. According To The New Survey Attached. New Laminate Through Out, Samsung S S. Appliances, Furnace And Air Condition 2012, Plans & Permit For Construction Of Approximately 5771 Sq. Ft. Above Grade Plus 1756 Sq. Ft. Basement Available, Ready For Construction.La Has Interest In The Property.
Home Overview
Last updated
Mar 17
Virtual tour
None
Basement information
Finished
Building size
--
Status
In-Active
Property sub type
Detached
Maintenance fee
$N/A
Year built
--
Additional Details
MORTGAGE INFO
ESTIMATED PAYMENT
Location
Some information about this property - Riverside Boulevard

Book a Showing
Find your dream home ✨
I agree to receive marketing and customer service calls and text messages from homepapa. Consent is not a condition of purchase. Msg/data rates may apply. Msg frequency varies. Reply STOP to unsubscribe. Privacy Policy & Terms of Service.






