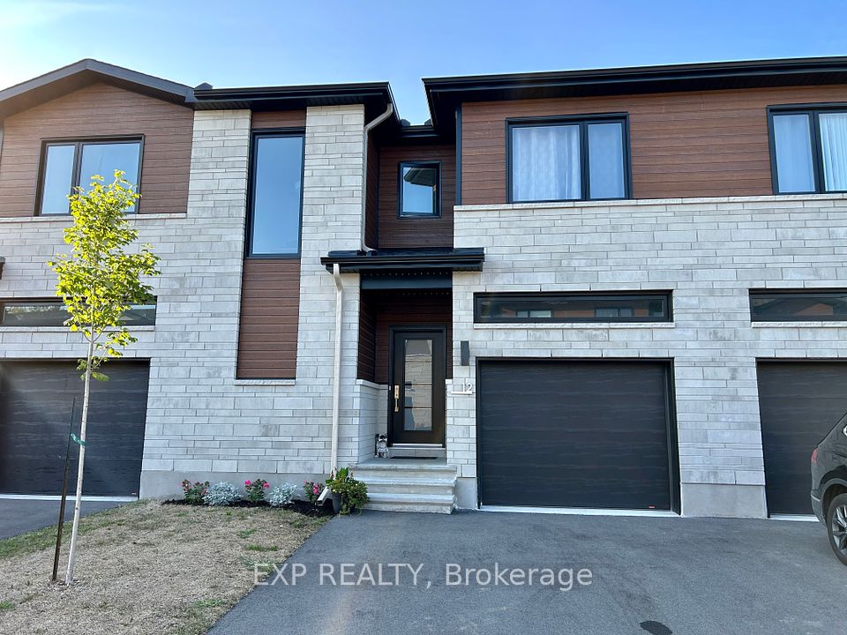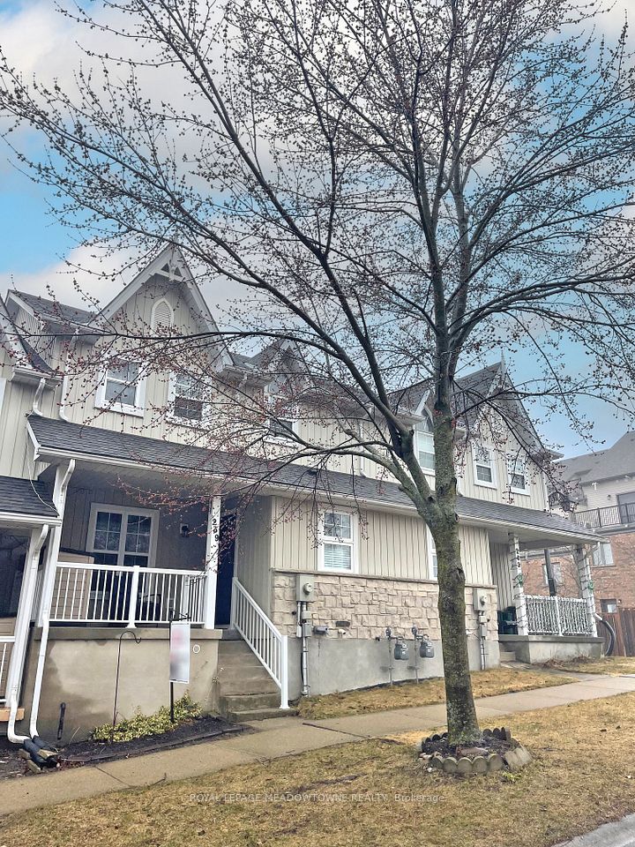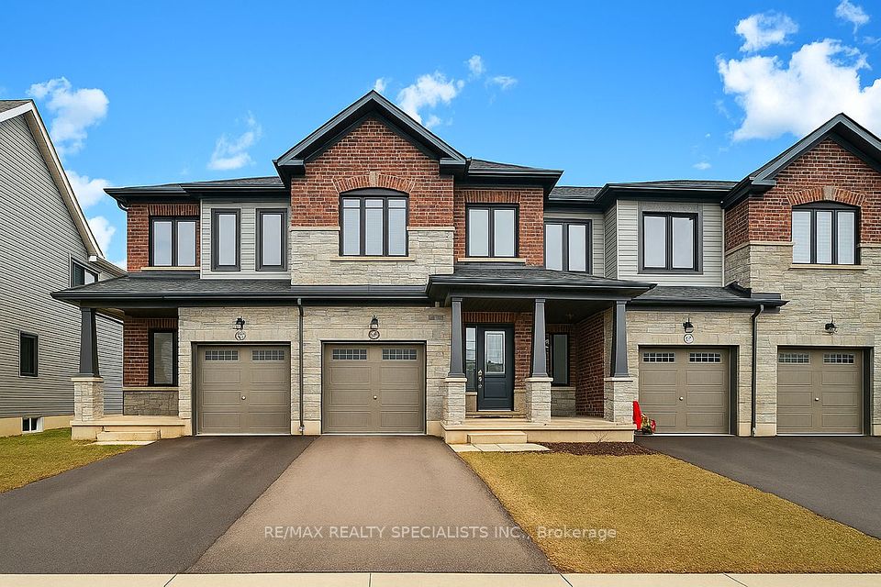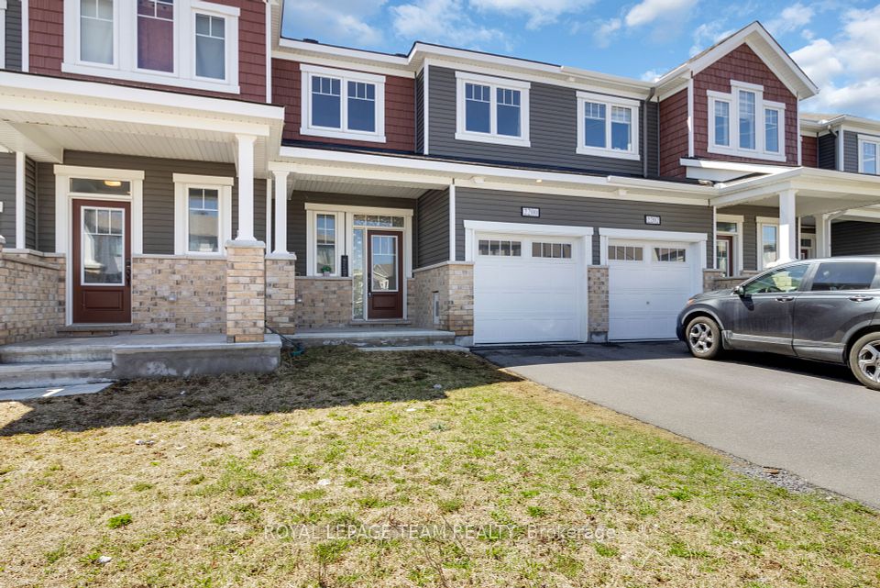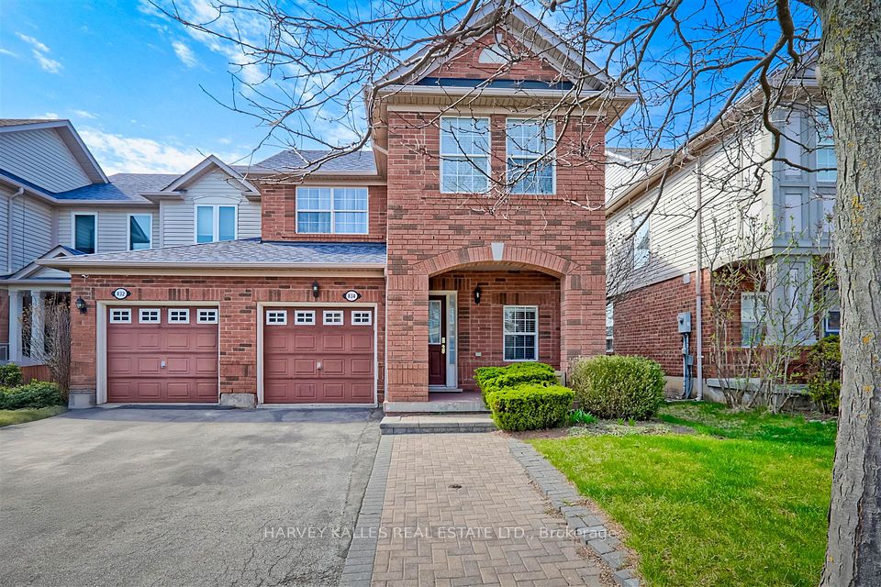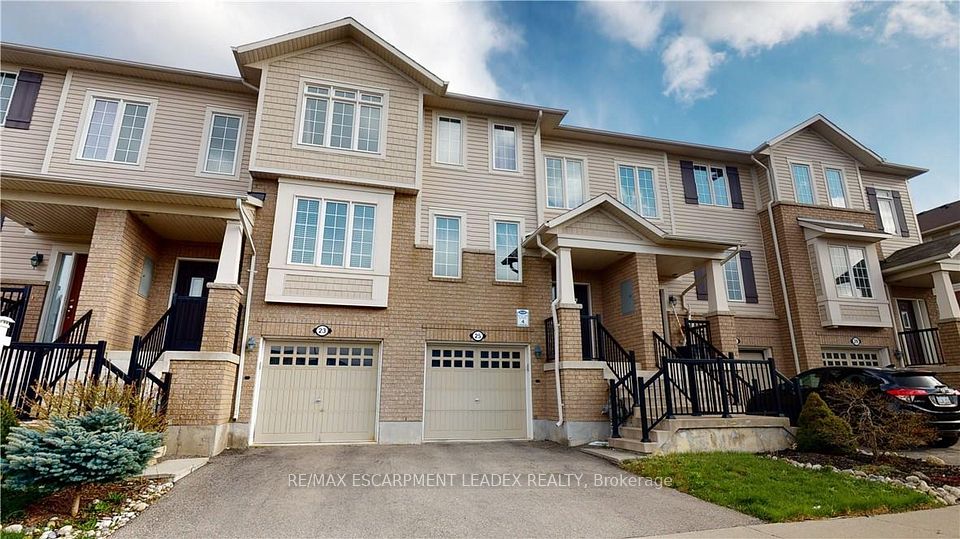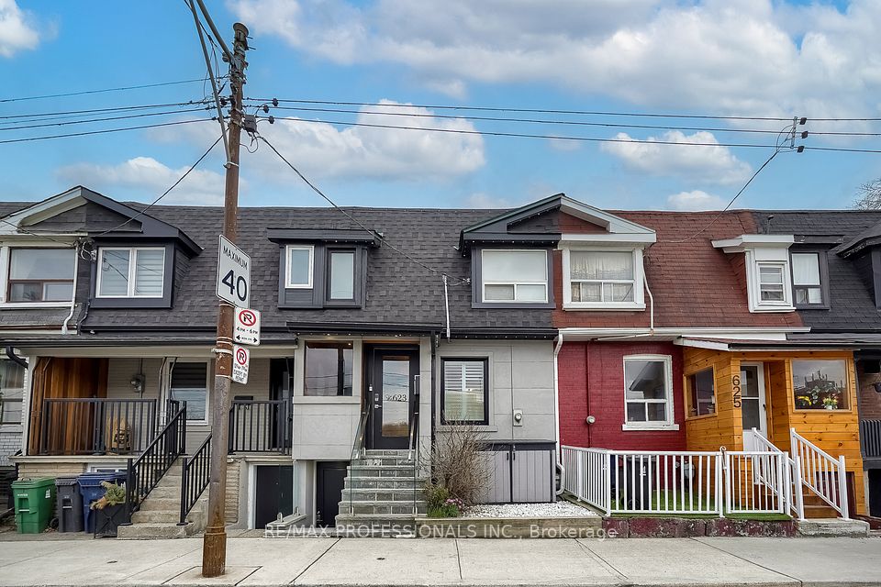$949,888
73 Osborne Family Way, Newmarket, ON L3X 3B5
Virtual Tours
Price Comparison
Property Description
Property type
Att/Row/Townhouse
Lot size
N/A
Style
2-Storey
Approx. Area
N/A
Room Information
| Room Type | Dimension (length x width) | Features | Level |
|---|---|---|---|
| Living Room | 6.05 x 4.09 m | Hardwood Floor, Large Window, Combined w/Dining | Ground |
| Dining Room | 6.05 x 4.09 m | Hardwood Floor, Pot Lights, Combined w/Living | Ground |
| Kitchen | 2.97 x 2.74 m | Ceramic Floor, Window, Custom Backsplash | Ground |
| Breakfast | 4.09 x 3.48 m | Eat-in Kitchen, W/O To Deck, Overlooks Backyard | Ground |
About 73 Osborne Family Way
Welcome to your next home in one of Newmarket's most desirable neighborhoods. This stunning corner end-unit townhouse, resembling a semi-detached home, is situated on a larger landscaped lot and positioned on a desirable street. The spacious, well-lit open living and dining areas feature numerous windows, hardwood flooring, and an updated powder room. The spacious eat-in kitchen comes equipped with plenty of cabinets and counter space. The breakfast area is great for family get-togethers and has a walk-out to the deck and out to a large fenced backyard. A large window overlooks the staircase to let the sunshine in! The primary bedroom features a 4-piece ensuite that includes a corner soaker tub and an upgraded separate shower stall. Having 2 closets (his and hers) in the primary bedroom. Hardwood flooring is present on both the ground and second floors. Located on a corner and an end unit has advantages: lots of windows throughout, providing abundant natural light. This home features 3 spacious bedrooms, ideal for a growing family; access to the garage from the house; a finished, cozy basement perfect for movie nights, a play area for children, or a home office;. The driveway accommodates parking for 2 vehicles. Shows 10+++ Pride of ownership!!
Home Overview
Last updated
Mar 28
Virtual tour
None
Basement information
Finished
Building size
--
Status
In-Active
Property sub type
Att/Row/Townhouse
Maintenance fee
$N/A
Year built
--
Additional Details
MORTGAGE INFO
ESTIMATED PAYMENT
Location
Some information about this property - Osborne Family Way

Book a Showing
Find your dream home ✨
I agree to receive marketing and customer service calls and text messages from homepapa. Consent is not a condition of purchase. Msg/data rates may apply. Msg frequency varies. Reply STOP to unsubscribe. Privacy Policy & Terms of Service.







