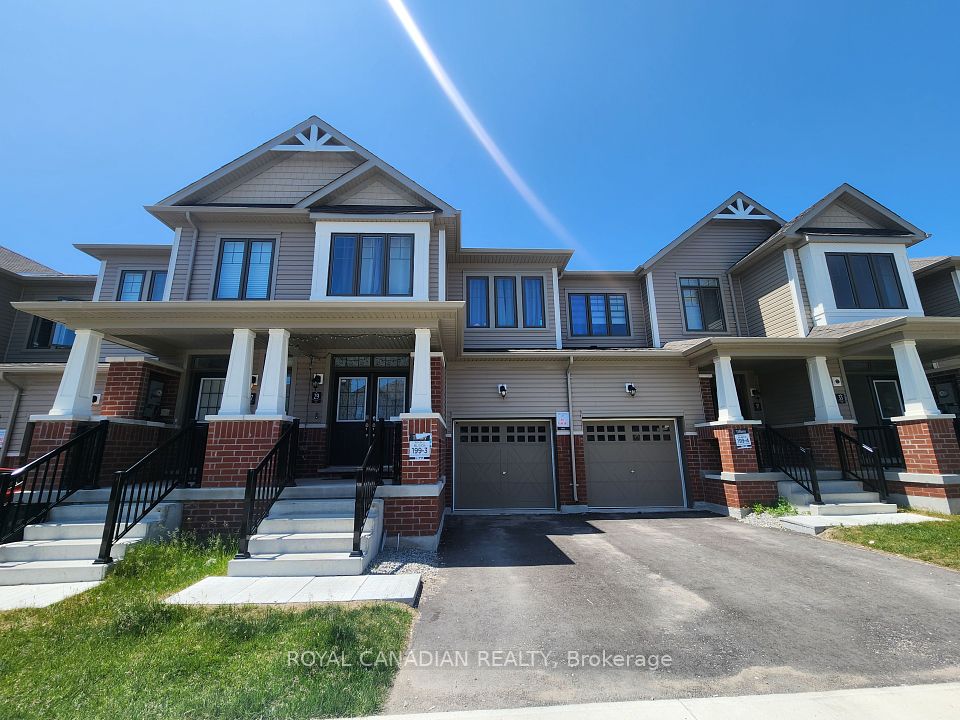
$890,000
Last price change 6 days ago
73 Medici Lane, Hamilton, ON L9B 0H2
Virtual Tours
Price Comparison
Property Description
Property type
Att/Row/Townhouse
Lot size
N/A
Style
2-Storey
Approx. Area
N/A
Room Information
| Room Type | Dimension (length x width) | Features | Level |
|---|---|---|---|
| Living Room | 3.04 x 4.7 m | Gas Fireplace, Open Concept, Large Window | Main |
| Dining Room | 3.58 x 2.93 m | Combined w/Kitchen, W/O To Yard, Breakfast Bar | Main |
| Kitchen | 3.58 x 2.97 m | Granite Counters, Backsplash, Double Sink | Main |
| Primary Bedroom | 4.17 x 6.12 m | 4 Pc Ensuite, Walk-In Closet(s), Large Window | Second |
About 73 Medici Lane
Welcome To This Bright And Spacious End-Unit Townhouse In A Highly Sought-After, Family-Friendly Neighbourhood. This Beautifully Maintained Home Features Three Rare Oversized Bedrooms On The Second Floor, Offering Generous Space For A Growing Family, Guest Rooms, Or A Home Office. With 9 Ft Ceilings And Large Windows, The Home Is Filled With Natural Light And A Sense Of Openness. The Open-Concept Main Floor Includes A Stylish Kitchen With An Oversized Granite Countertop, Over-The-Range Microwave, Pull-Out Faucet And Double Sink. Perfect For Cooking And Entertaining. A Gas Fireplace Adds Warmth And Charm To The Living Area. Smart Home Upgrades Include A Nest Thermostat That Controls The Homes Climate (AC, Furnace And Humidifier) And Smart Switches For Lighting Automation, Providing Comfort, Energy Efficiency And Modern Convenience. Additional Features Include Direct Garage Access From The Foyer And A Private Backyard With No Homes Behind Offering Peace, Privacy And A Clear View. Conveniently Located Near Parks, Shopping, Public Transit And Top-Rated Schools, This Home Combines Space, Smart Features And An Excellent Location.
Home Overview
Last updated
6 days ago
Virtual tour
None
Basement information
Full, Unfinished
Building size
--
Status
In-Active
Property sub type
Att/Row/Townhouse
Maintenance fee
$N/A
Year built
2025
Additional Details
MORTGAGE INFO
ESTIMATED PAYMENT
Location
Some information about this property - Medici Lane

Book a Showing
Find your dream home ✨
I agree to receive marketing and customer service calls and text messages from homepapa. Consent is not a condition of purchase. Msg/data rates may apply. Msg frequency varies. Reply STOP to unsubscribe. Privacy Policy & Terms of Service.






