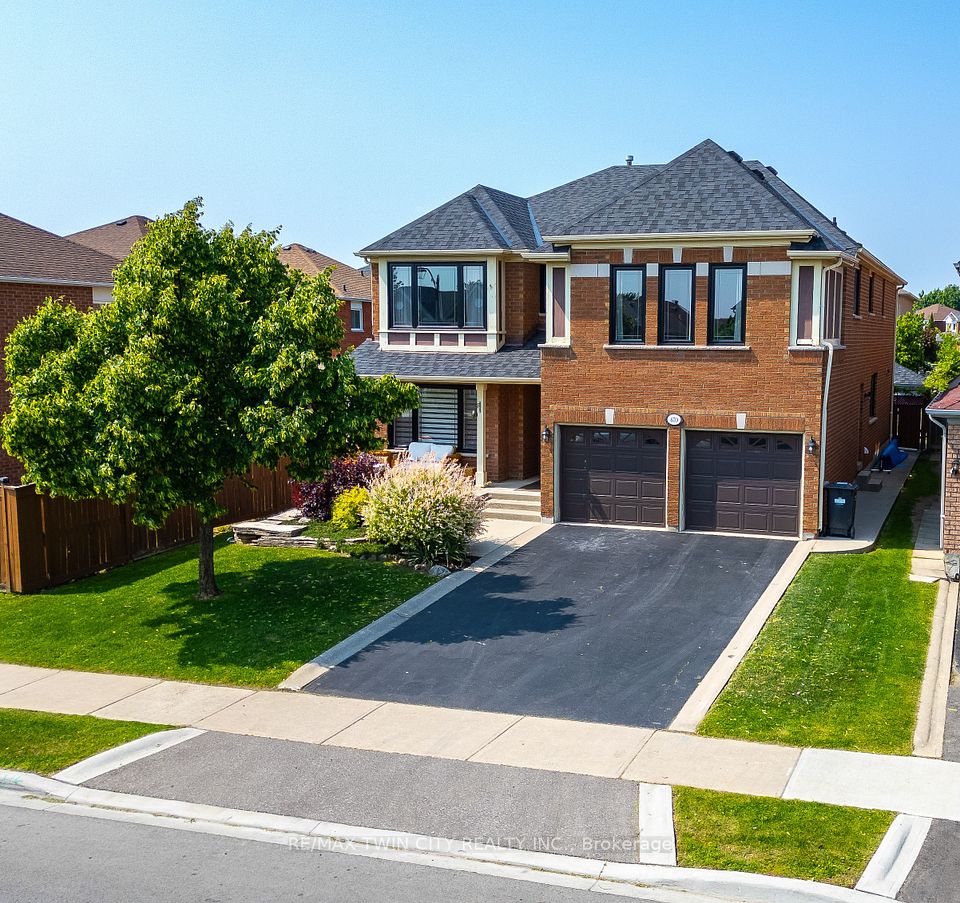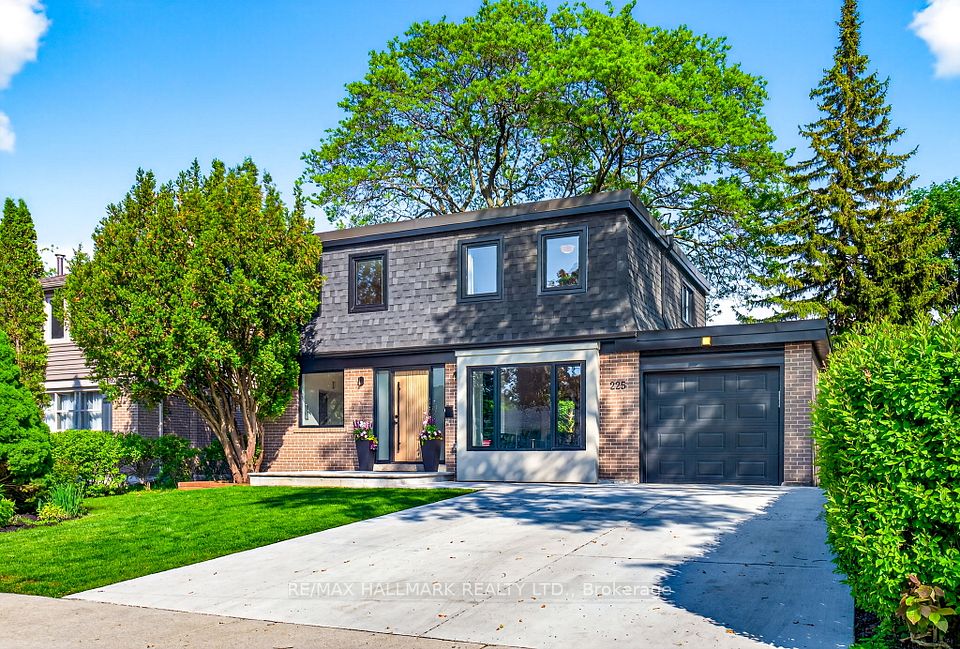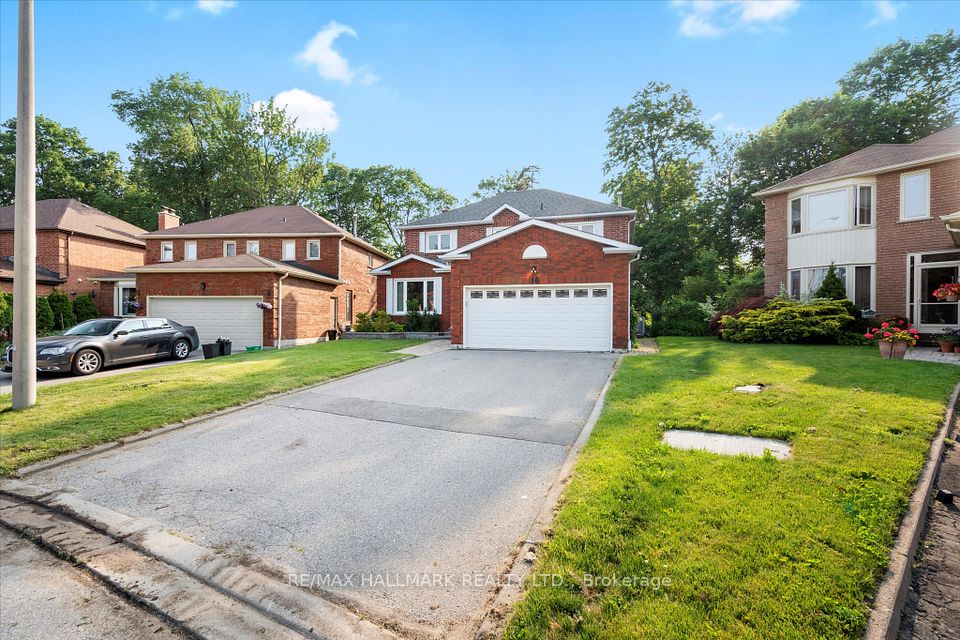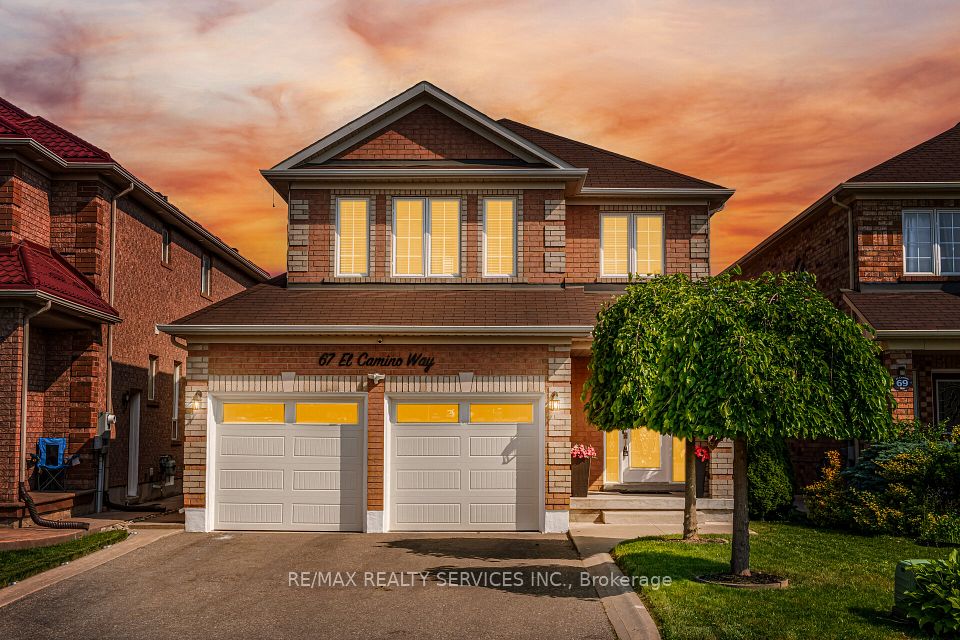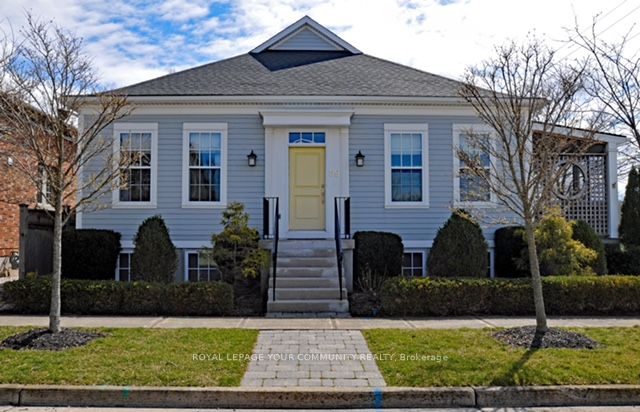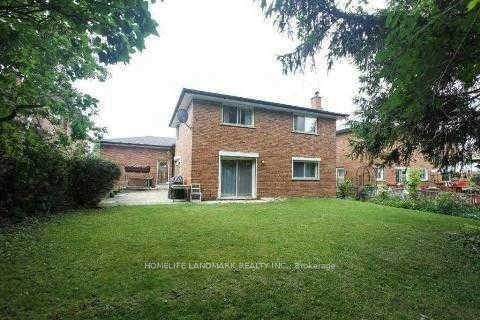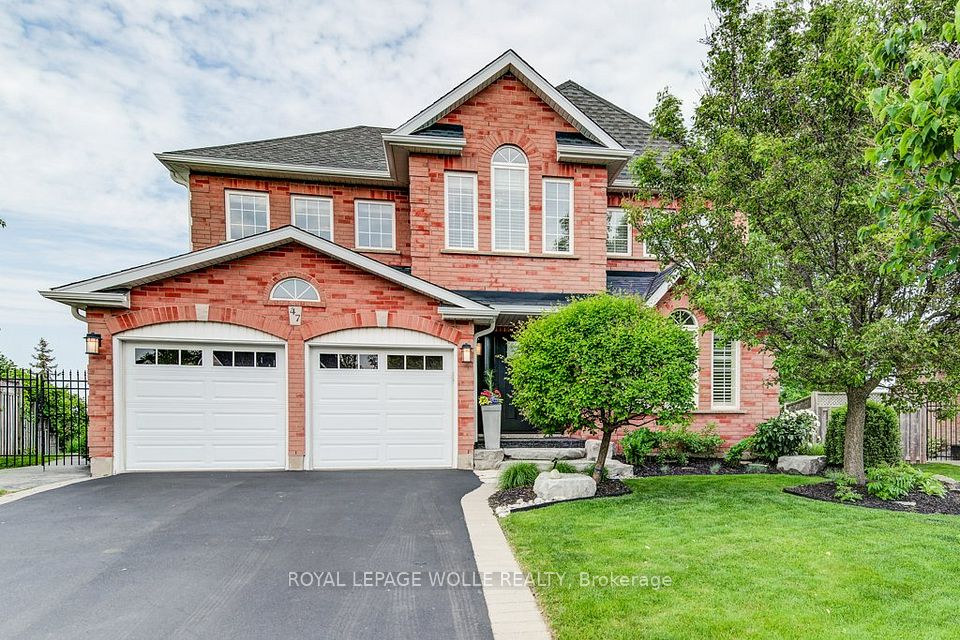
$1,579,000
73 Balsamwood Road, Vaughan, ON L4J 9E3
Price Comparison
Property Description
Property type
Detached
Lot size
N/A
Style
2-Storey
Approx. Area
N/A
Room Information
| Room Type | Dimension (length x width) | Features | Level |
|---|---|---|---|
| Living Room | 3.66 x 6.4 m | Hardwood Floor, Combined w/Dining, Window | Main |
| Dining Room | 3.66 x 6.4 m | Hardwood Floor, Combined w/Living, Window | Main |
| Kitchen | 3 x 3.35 m | Ceramic Floor, Centre Island, Stainless Steel Appl | Main |
| Breakfast | 3 x 2.74 m | Eat-in Kitchen, Ceramic Floor, Overlooks Backyard | Main |
About 73 Balsamwood Road
Spacious 4-Bed, 4-Bath Home with Open-Concept Living and No Direct Rear Neighbours! This well-designed four-bedroom, four-bathroom home offers exceptional space and functionality in a highly convenient location. The main floor features a bright, open-concept layout, with the kitchen flowing directly into the family room ideal for both everyday living and entertaining. Upstairs, you'll find four generously sized bedrooms and three full bathrooms, a rare and highly practical feature. Main floor laundry room has plenty of space for storage and utility. Enjoy added privacy in the backyard, which has no direct rear neighbours and backs onto open green space with views of the park offering a peaceful setting for outdoor activities .Located within walking distance to parks, schools, public transit, and shopping, this home combines space, privacy, and accessibility. The solid layout and sought-after location make this a great opportunity.
Home Overview
Last updated
Jun 5
Virtual tour
None
Basement information
Full
Building size
--
Status
In-Active
Property sub type
Detached
Maintenance fee
$N/A
Year built
--
Additional Details
MORTGAGE INFO
ESTIMATED PAYMENT
Location
Some information about this property - Balsamwood Road

Book a Showing
Find your dream home ✨
I agree to receive marketing and customer service calls and text messages from homepapa. Consent is not a condition of purchase. Msg/data rates may apply. Msg frequency varies. Reply STOP to unsubscribe. Privacy Policy & Terms of Service.






