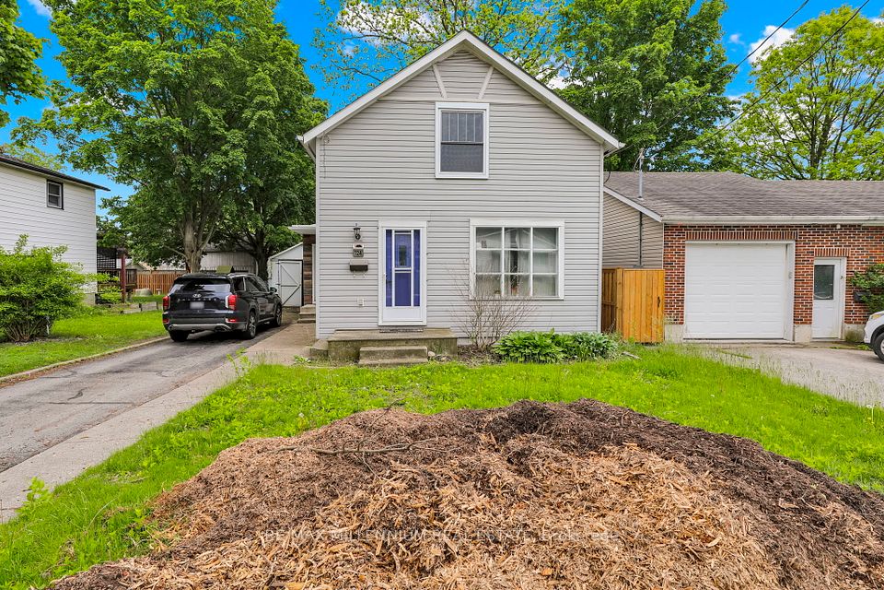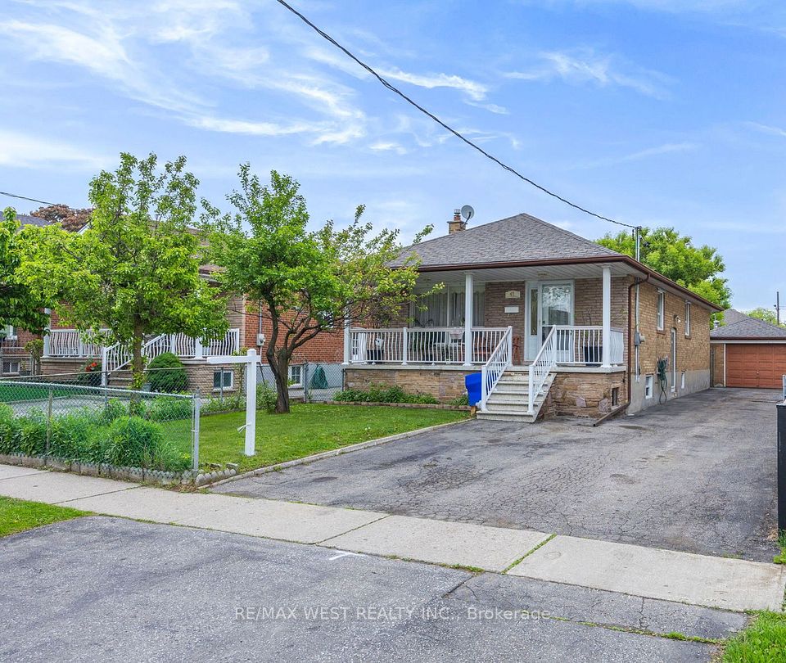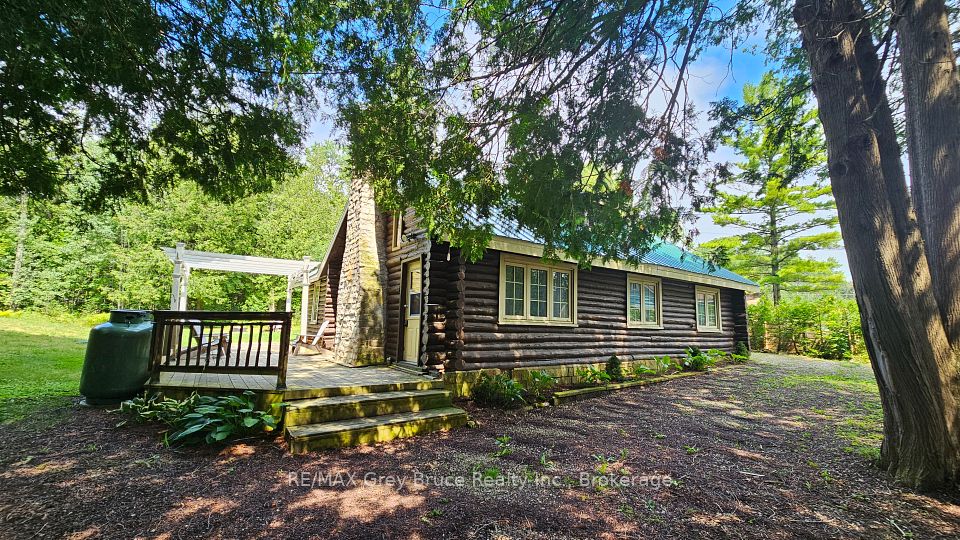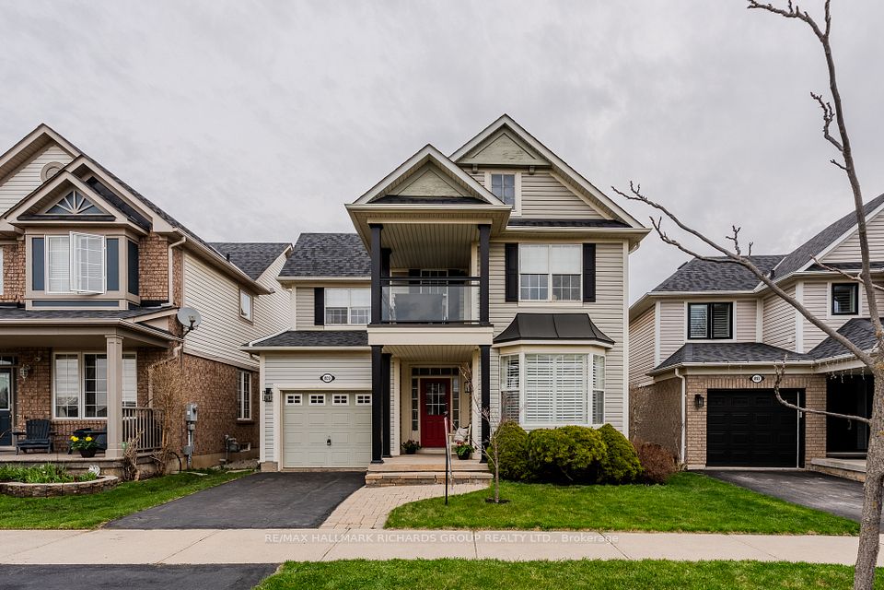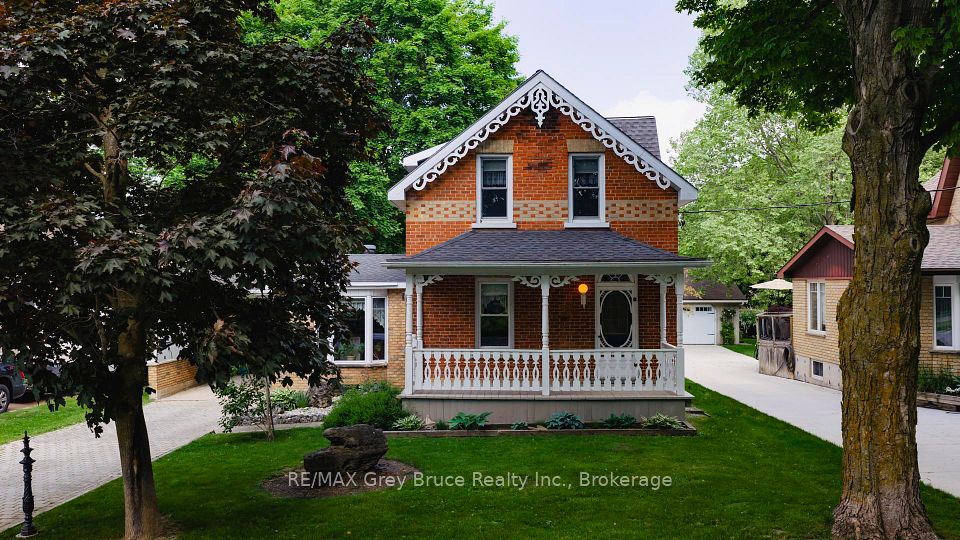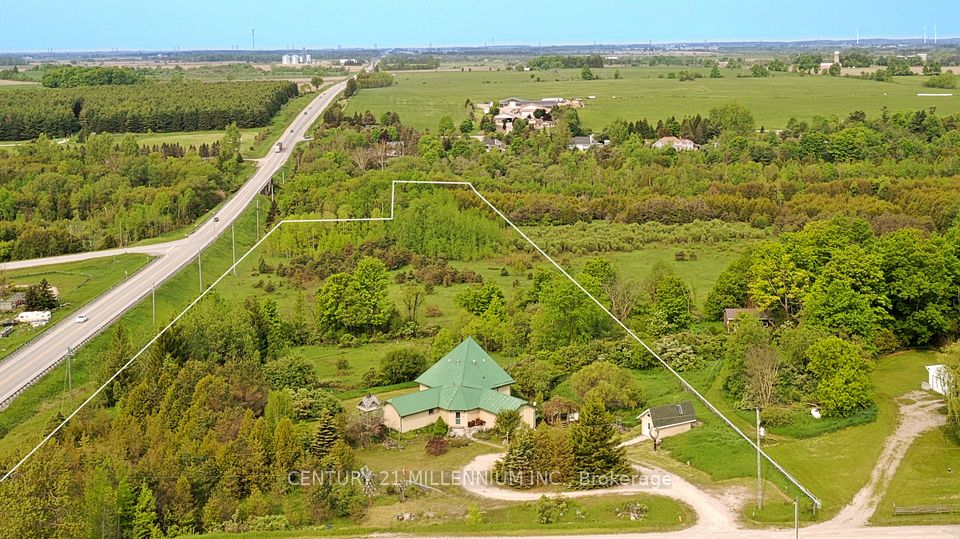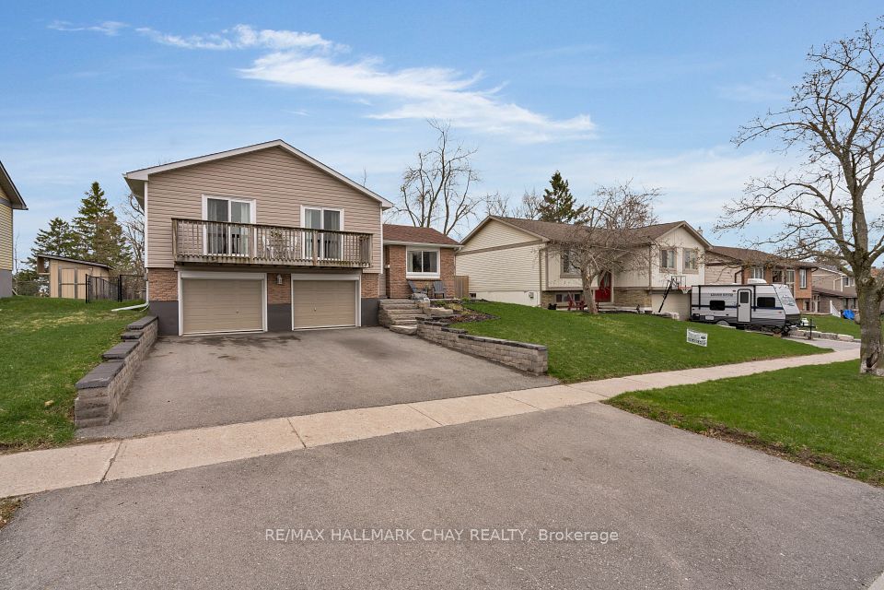
$749,000
7299 Sherrilee Crescent, Niagara Falls, ON L2H 3T2
Price Comparison
Property Description
Property type
Detached
Lot size
N/A
Style
2-Storey
Approx. Area
N/A
Room Information
| Room Type | Dimension (length x width) | Features | Level |
|---|---|---|---|
| Living Room | 3.28 x 4.39 m | N/A | Main |
| Laundry | N/A | N/A | Main |
| Primary Bedroom | 4.62 x 4.04 m | N/A | Second |
| Bedroom 2 | 3.07 x 3.35 m | N/A | Second |
About 7299 Sherrilee Crescent
Affordable 3-bedroom, 3-bathroom house in Niagara Falls' newest subdivison, with 1,470 square feet of well-designed living space. Features include aggregate driveway, jewel stone porch, and main floor laundry.The very large primary bedroom includes an ensuite bathroom and walk-in closet. The basement offers potential with rough-in plumbing and a true separate entrance perfect for an in-law suite or additional living space.Located in a quiet, new neighborhood near the upcoming Niagara Falls Hospital, shopping centers, and public transit. Enjoy nearby Garner Park, Heartland Forest, and MacBain Community Centre. The fenced yard provides private outdoor space, with Niagara Falls attractions a short drive away.Quality construction and thoughtful details throughout make this house a comfortable, practical home in one of Canada's most iconic cities.
Home Overview
Last updated
May 21
Virtual tour
None
Basement information
Separate Entrance, Unfinished
Building size
--
Status
In-Active
Property sub type
Detached
Maintenance fee
$N/A
Year built
2024
Additional Details
MORTGAGE INFO
ESTIMATED PAYMENT
Location
Some information about this property - Sherrilee Crescent

Book a Showing
Find your dream home ✨
I agree to receive marketing and customer service calls and text messages from homepapa. Consent is not a condition of purchase. Msg/data rates may apply. Msg frequency varies. Reply STOP to unsubscribe. Privacy Policy & Terms of Service.






