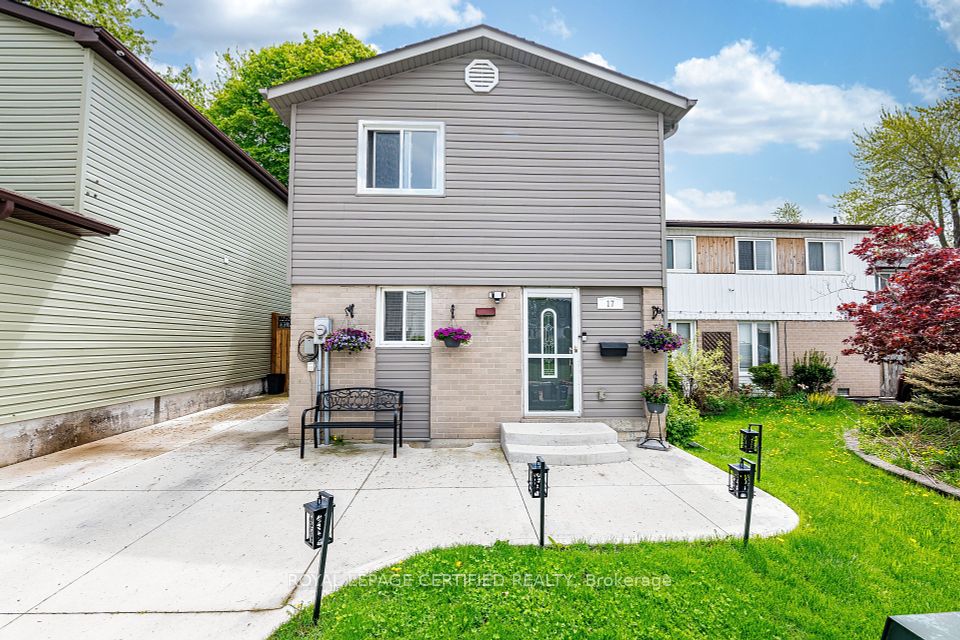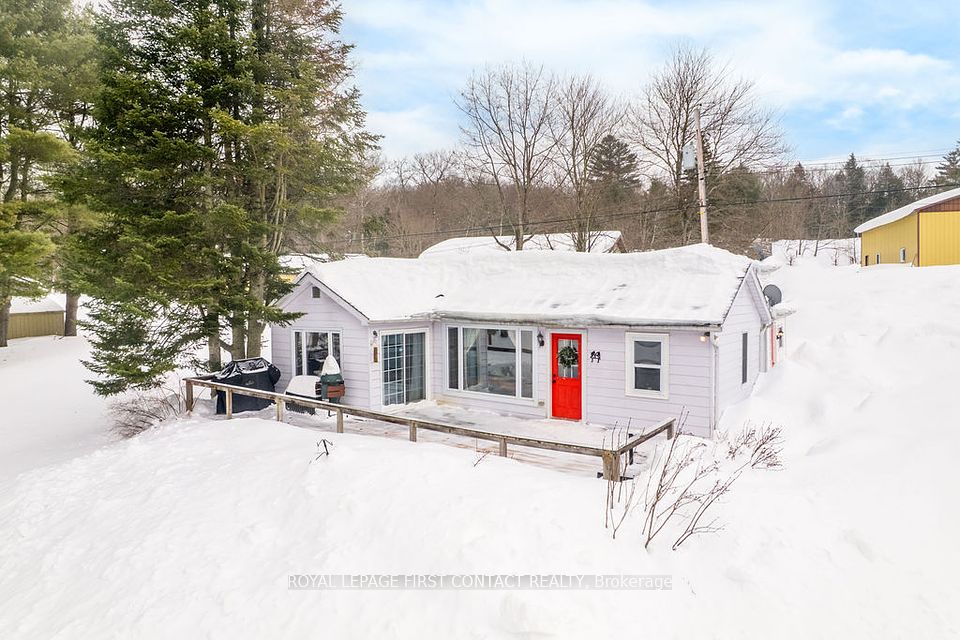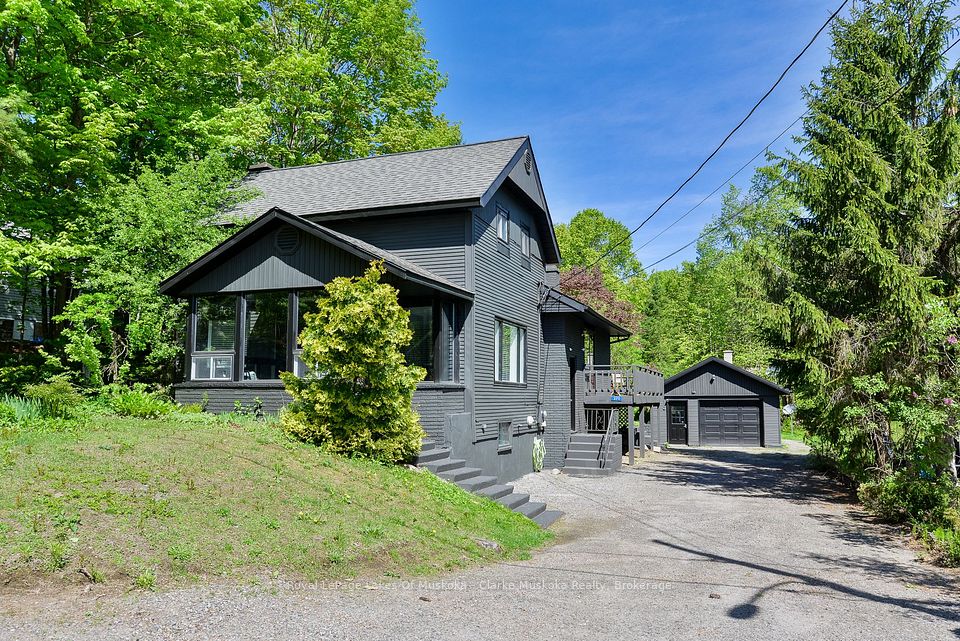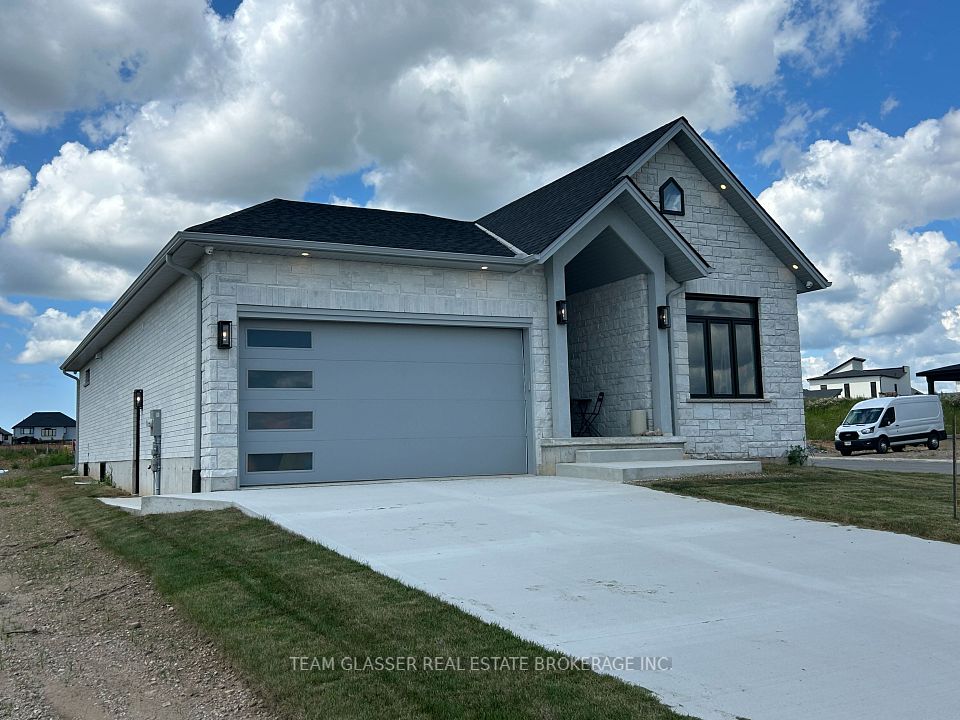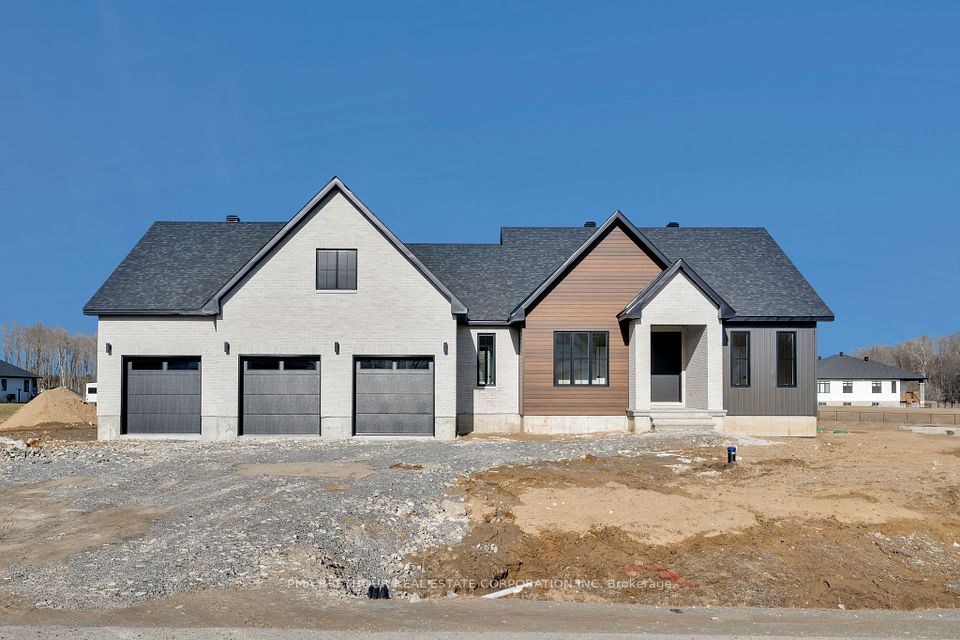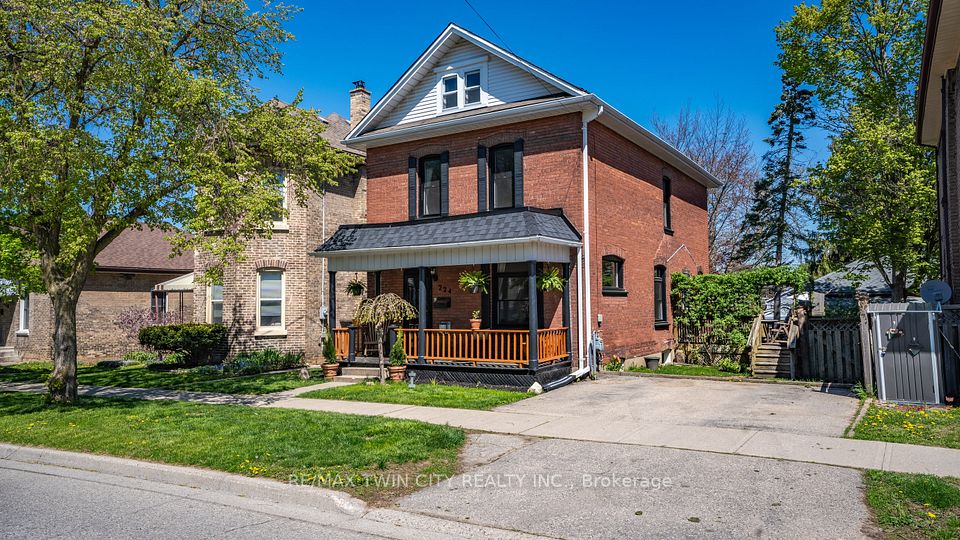
$999,999
726 Applewood Crescent, Milton, ON L9T 3C4
Virtual Tours
Price Comparison
Property Description
Property type
Detached
Lot size
N/A
Style
Bungalow-Raised
Approx. Area
N/A
Room Information
| Room Type | Dimension (length x width) | Features | Level |
|---|---|---|---|
| Bedroom | 7.65 x 3.71 m | N/A | Main |
| Bedroom 2 | 3.07 x 2.82 m | N/A | Main |
| Dining Room | 3.02 x 3.15 m | N/A | Main |
| Living Room | 4.62 x 3.73 m | N/A | Main |
About 726 Applewood Crescent
Welcome to 726 Applewood Crescent, Milton. Fabulous family-friendly living, inside and out! Why choose between a stunning home and an amazing outdoor space when you can have both? This beautifully maintained home in one of Milton's most sought-after neighbourhoods, offers the best of both worlds. Originally a 3-bedroom layout, this home has been thoughtfully converted to a spacious 2-bedroom design, allowing for an expanded primary retreat, complete with generous closet space and room to unwind in comfort and style. And don't worry about that third bedroom, its been smartly relocated to the fully finished basement, offering a private space ideal for guests, teens, or a home office. The open-concept main floor features bright, airy living and dining areas with modern finishes and smart updates throughout. Step outside to your private backyard oasis-perfect for summer barbecues, kids at play, or relaxing evenings under the stars. Located on a quiet, tree-lined crescent just minutes from top-rated schools, parks, trails, and all the amenities Milton has to offer. This is the lifestyle upgrade you've been waiting for! Don't miss it!
Home Overview
Last updated
1 day ago
Virtual tour
None
Basement information
Finished
Building size
--
Status
In-Active
Property sub type
Detached
Maintenance fee
$N/A
Year built
2024
Additional Details
MORTGAGE INFO
ESTIMATED PAYMENT
Location
Some information about this property - Applewood Crescent

Book a Showing
Find your dream home ✨
I agree to receive marketing and customer service calls and text messages from homepapa. Consent is not a condition of purchase. Msg/data rates may apply. Msg frequency varies. Reply STOP to unsubscribe. Privacy Policy & Terms of Service.







