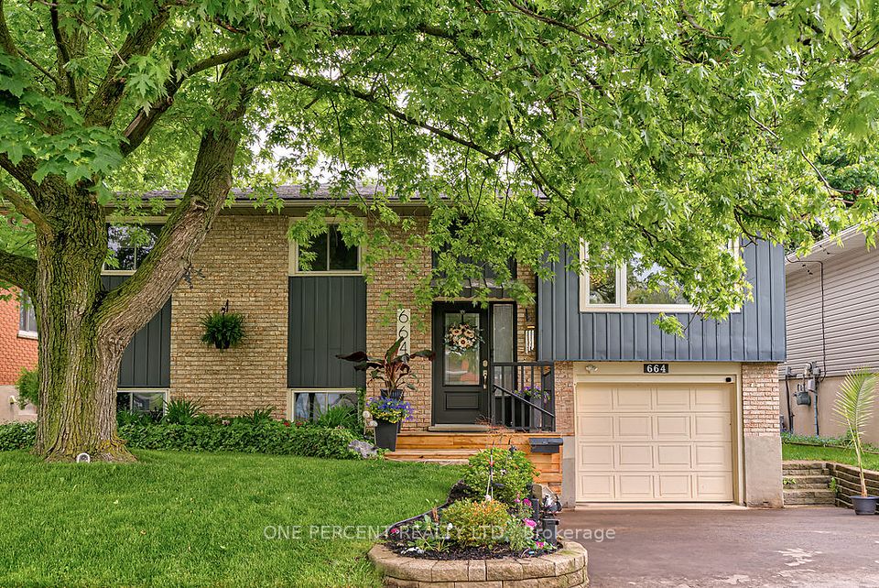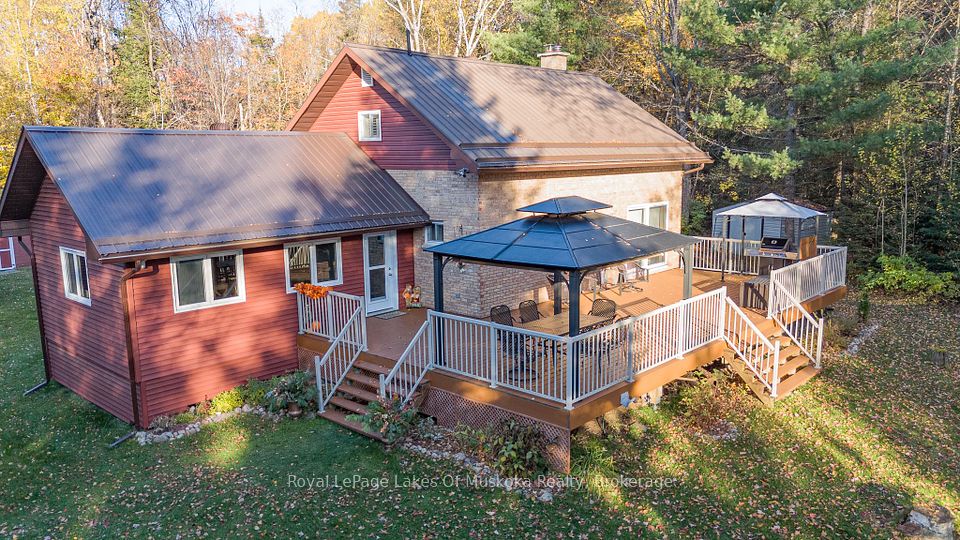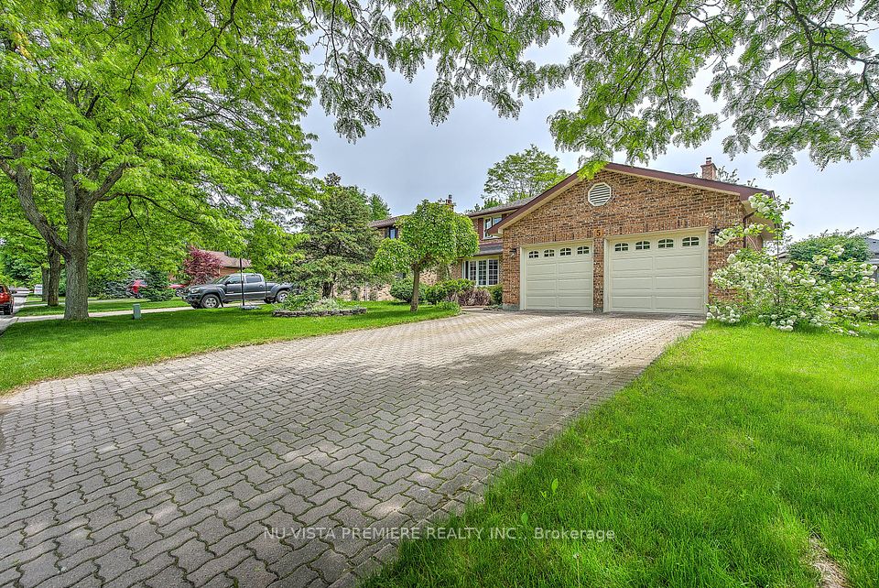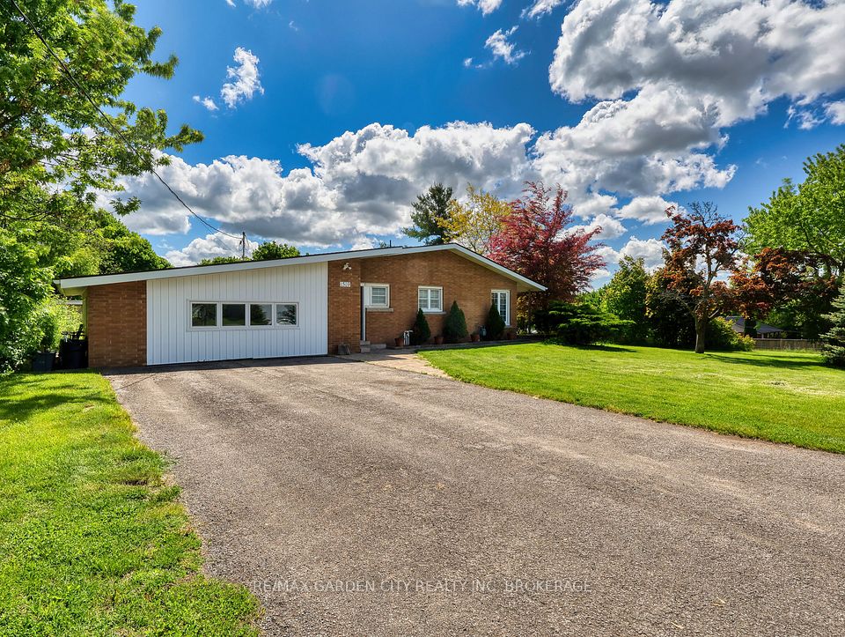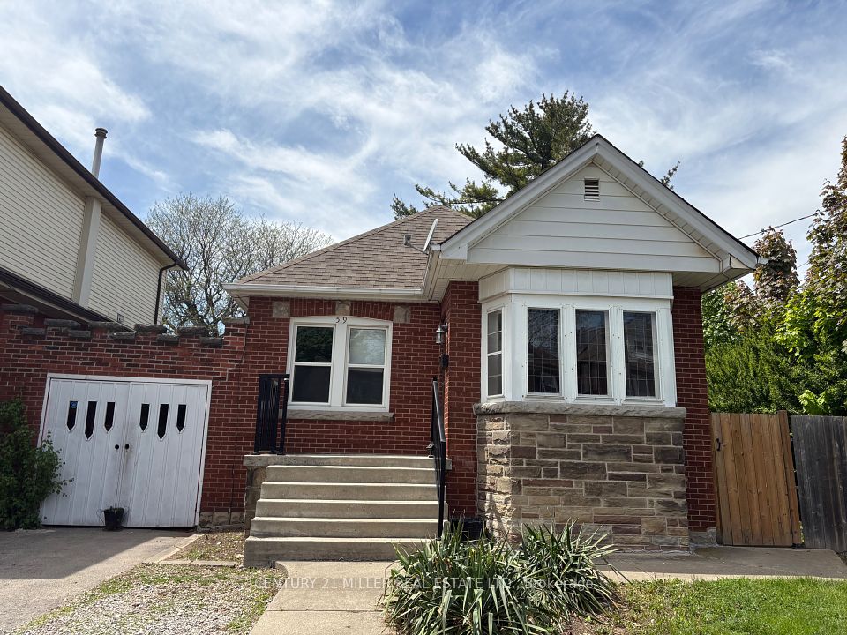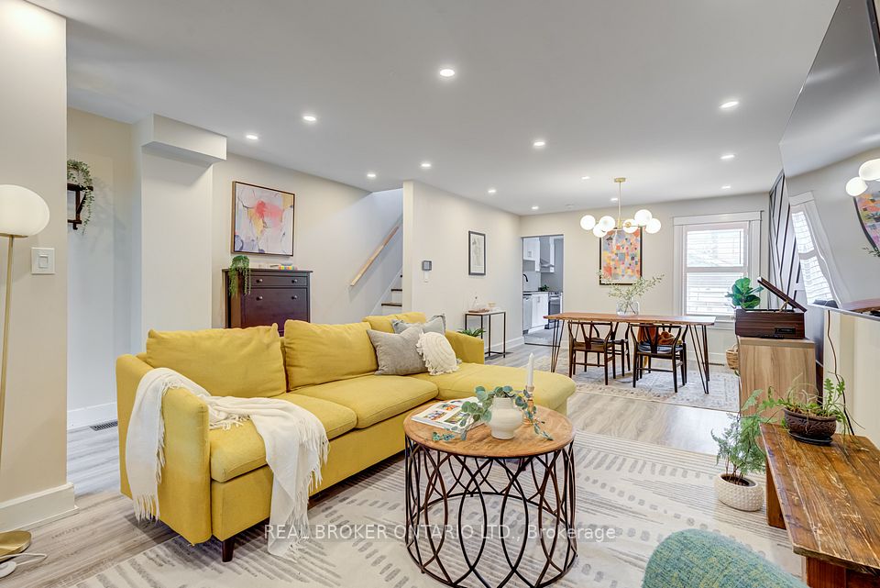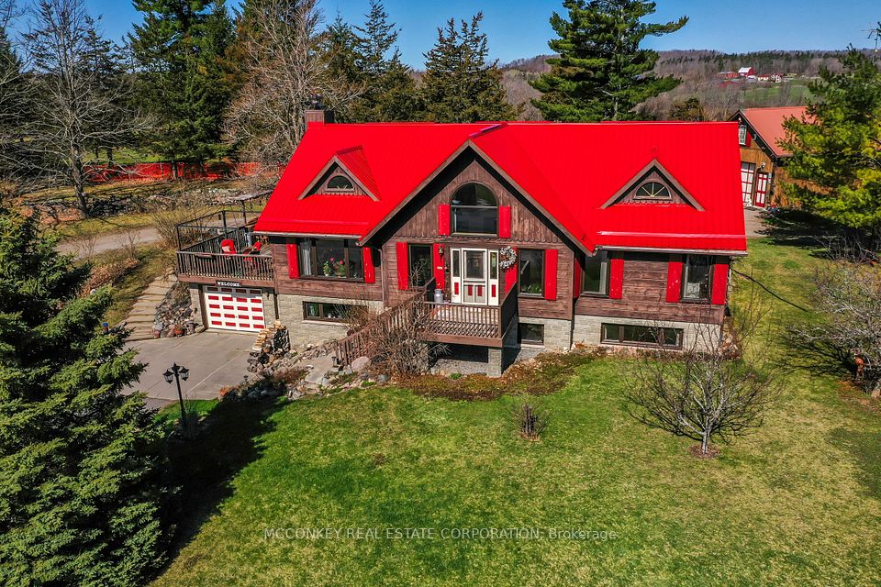
$1,100,000
7258 2nd Line, New Tecumseth, ON L0G 1W0
Virtual Tours
Price Comparison
Property Description
Property type
Detached
Lot size
N/A
Style
Sidesplit 4
Approx. Area
N/A
Room Information
| Room Type | Dimension (length x width) | Features | Level |
|---|---|---|---|
| Kitchen | 4.66 x 3.1 m | W/O To Deck, Tile Floor, Eat-in Kitchen | Main |
| Dining Room | 4.65 x 4.39 m | Tile Floor, Skylight | Main |
| Living Room | 6.32 x 5.31 m | Picture Window, French Doors | Main |
| Family Room | 7.88 x 6.89 m | Pot Lights, Fireplace, W/O To Deck | Ground |
About 7258 2nd Line
Set on a picturesque landscape overlooking rolling meadows, this inviting 3-bedroom, 3-bathroom split-level home offers far more space than initially meets the eye. Thoughtfully designed for both comfort and functionality, the home features a spacious, sun-filled eat-in kitchen that's perfect for casual family meals or entertaining guests. Generously sized principal rooms and bedrooms provide ample living space, with multiple walkouts leading to an expansive, multi-tiered deck ideal for summer gatherings, barbecues, or simply enjoying the tranquil views of the neighboring horse paddocks. The unfinished basement includes a convenient walk-up to the oversized garage, which boasts extra-high doors offering great potential for a workshop, additional storage, or even the creation of a private in-law suite. Perfectly situated just one minute from Highway 9, this property offers quick access to major routes and is centrally located between Orangeville, Newmarket, and Bolton. Whether you're looking to settle into a peaceful country setting or seeking an ideal commuter location, this home combines the best of both worlds.
Home Overview
Last updated
1 day ago
Virtual tour
None
Basement information
Partially Finished
Building size
--
Status
In-Active
Property sub type
Detached
Maintenance fee
$N/A
Year built
--
Additional Details
MORTGAGE INFO
ESTIMATED PAYMENT
Location
Some information about this property - 2nd Line

Book a Showing
Find your dream home ✨
I agree to receive marketing and customer service calls and text messages from homepapa. Consent is not a condition of purchase. Msg/data rates may apply. Msg frequency varies. Reply STOP to unsubscribe. Privacy Policy & Terms of Service.






