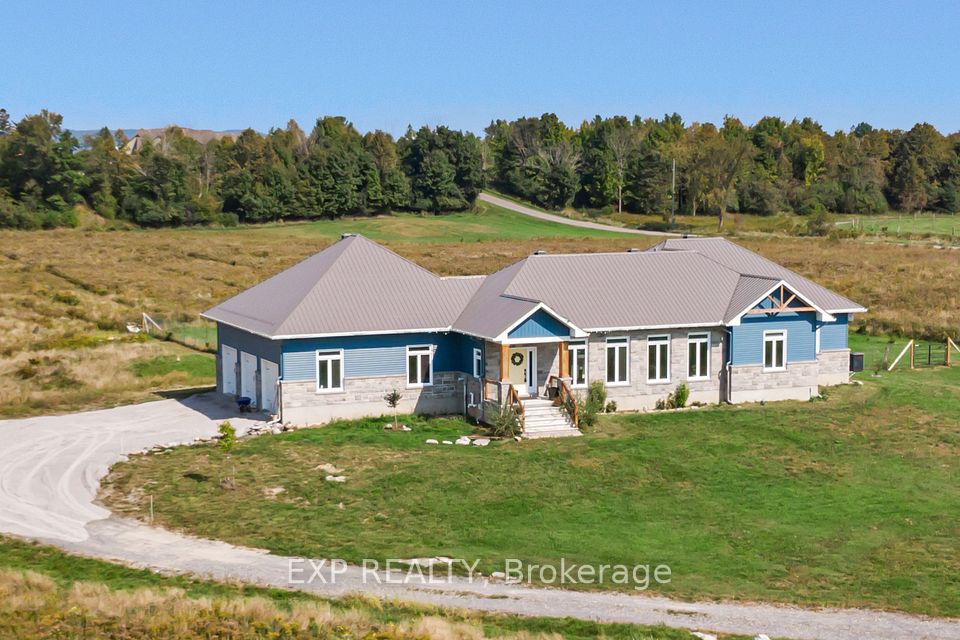
$1,239,000
7249 Parkside Road, Niagara Falls, ON L2H 3V4
Price Comparison
Property Description
Property type
Detached
Lot size
N/A
Style
2-Storey
Approx. Area
N/A
Room Information
| Room Type | Dimension (length x width) | Features | Level |
|---|---|---|---|
| Great Room | 3.96 x 5.49 m | N/A | Main |
| Dining Room | 3.35 x 4.57 m | N/A | Main |
| Other | 3.76 x 3.51 m | N/A | Main |
| Kitchen | 3.76 x 3.66 m | N/A | Main |
About 7249 Parkside Road
This stunning, like-new 2-storey detached home offers approximately 2,500-3, 000?sq?ft of refined living space. With four bedrooms and three full bathrooms, it's perfectly suited for families. The main floor impresses with defined living, dining, and office areas-ideal for both entertaining and working from home. At its core, the open-concept kitchen features quartz countertops, stainless steel appliances, and massive windows that lets in abundant natural light. Two of the upstairs bedrooms are spacious masters with ensuite bathrooms for ultimate privacy. Additional highlights include a double-car garage, beautifully landscaped backyard, and an unfinished basement with potential for an in-law suite or extra living space-perfect for customization or investment flexibility. Located in Niagara Falls, this property benefits from proximity to parks, schools, major highways, and local amenities. With its blend of luxury finishes, spacious layout, and smart layout, 7249 Parkside Represents a compelling opportunity for buyers seeking modern, versatile homes in a growing neighbourhood.
Home Overview
Last updated
6 days ago
Virtual tour
None
Basement information
Full, Unfinished
Building size
--
Status
In-Active
Property sub type
Detached
Maintenance fee
$N/A
Year built
--
Additional Details
MORTGAGE INFO
ESTIMATED PAYMENT
Location
Some information about this property - Parkside Road

Book a Showing
Find your dream home ✨
I agree to receive marketing and customer service calls and text messages from homepapa. Consent is not a condition of purchase. Msg/data rates may apply. Msg frequency varies. Reply STOP to unsubscribe. Privacy Policy & Terms of Service.






