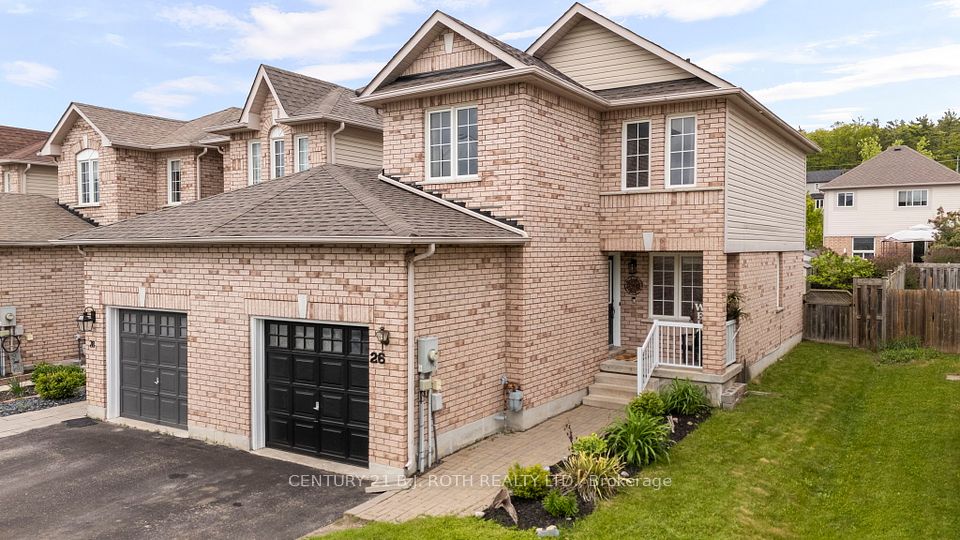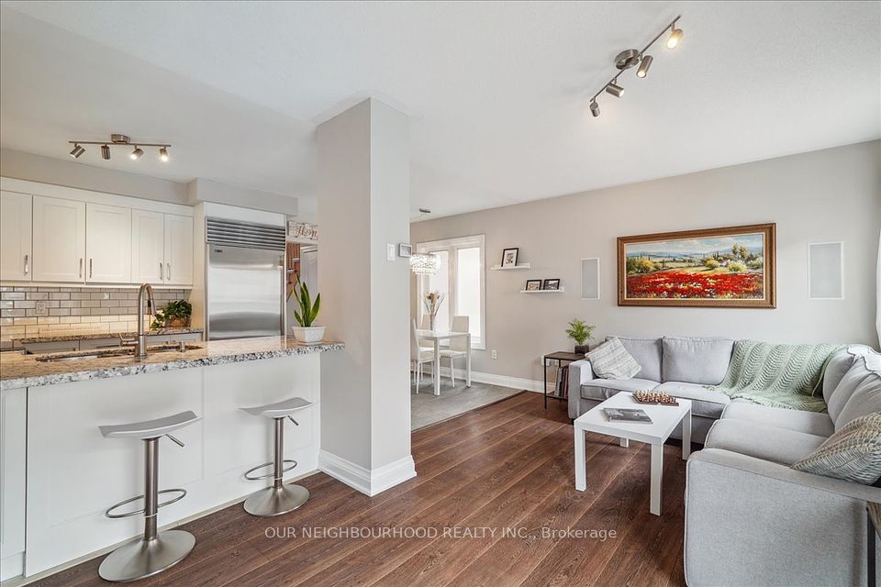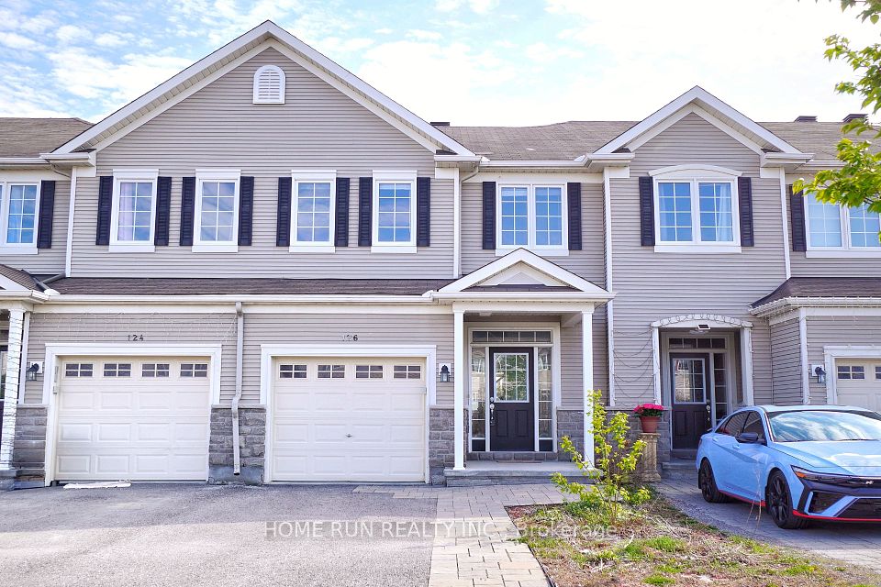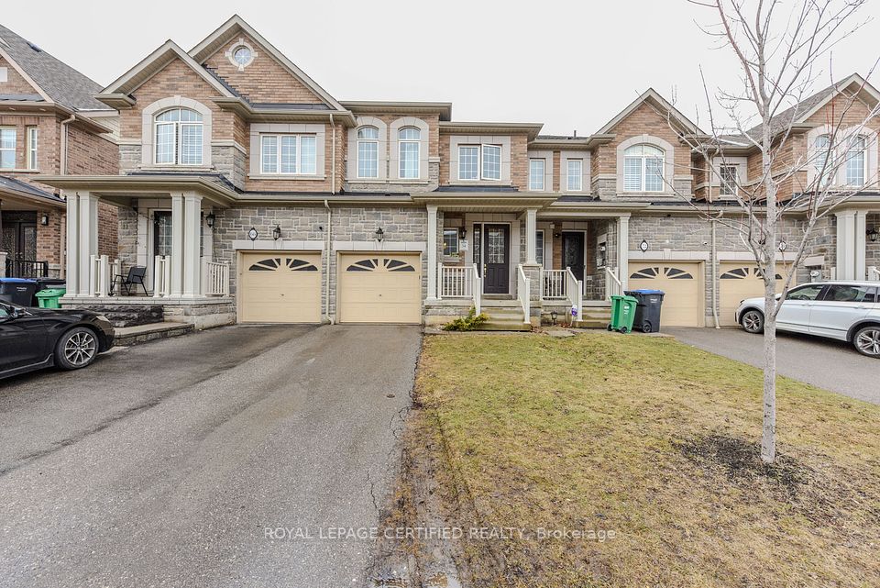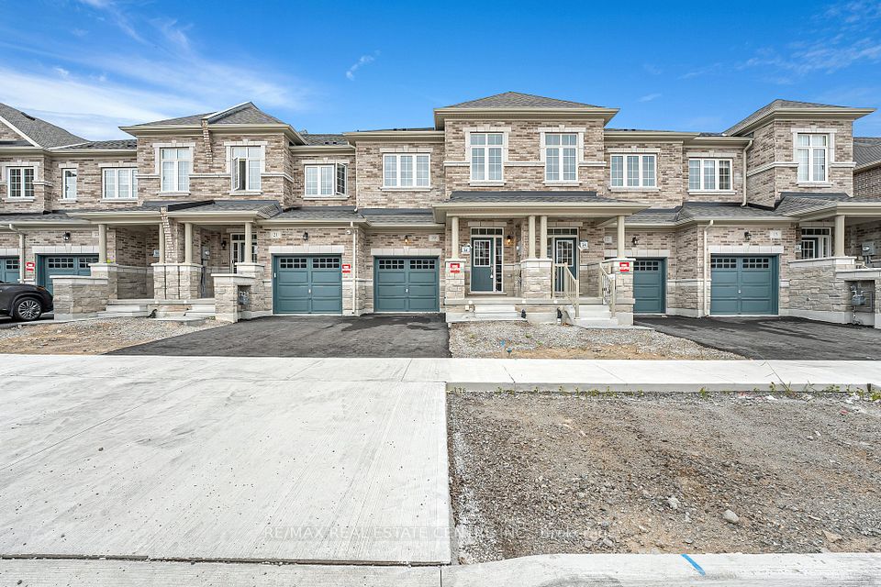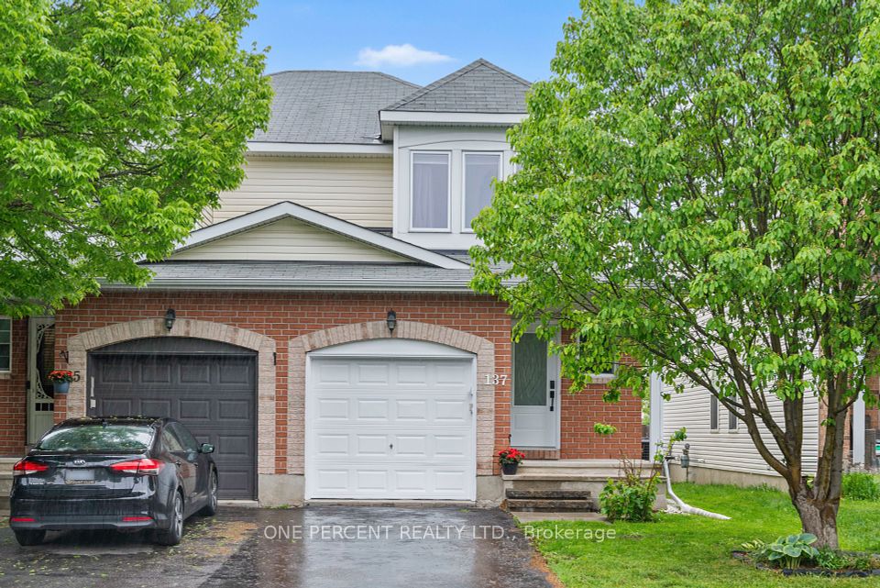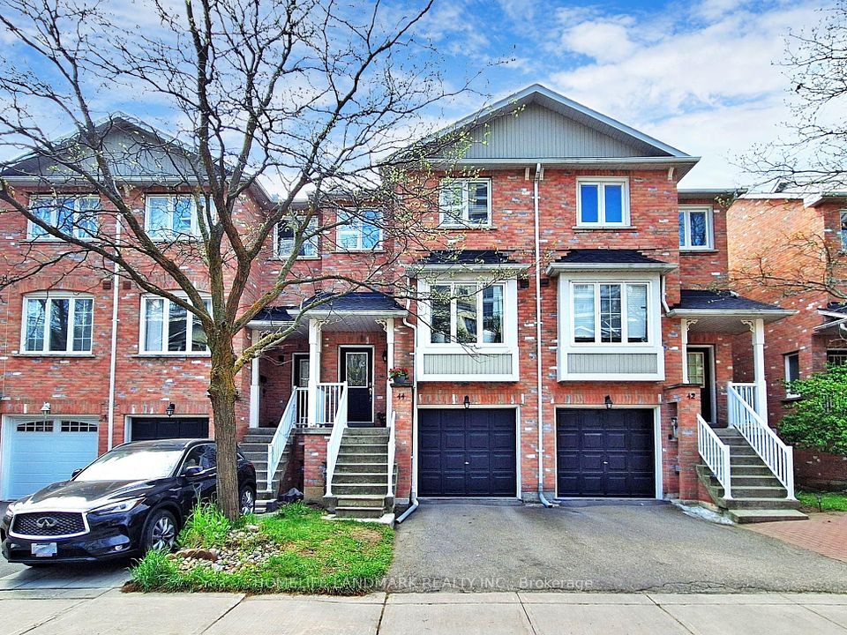
$669,000
724 JUNEBERRY Lane, Kanata, ON K2V 0K7
Virtual Tours
Price Comparison
Property Description
Property type
Att/Row/Townhouse
Lot size
N/A
Style
2-Storey
Approx. Area
N/A
Room Information
| Room Type | Dimension (length x width) | Features | Level |
|---|---|---|---|
| Living Room | 4.67 x 3.35 m | N/A | Main |
| Dining Room | 3.4 x 2.84 m | N/A | Main |
| Kitchen | 3.27 x 2.84 m | N/A | Main |
| Den | 3.4 x 2.89 m | N/A | Main |
About 724 JUNEBERRY Lane
Welcome to stunning corner property in desirable Stittsville, Ottawa, Over 2250 sqft of living space! Boasting three bedrooms, three bathrooms, and a fully finished basement on a generous 55-foot lot, this home is designed for comfortable living and effortless entertaining. Natural light floods the open-concept living space, showcasing gleaming oak hardwood floors and a modern kitchen with stainless steel appliances. Relax by the cozy gas fireplace in the great room, or retreat to the private first-floor primary suite with its luxurious ensuite bathroom. Second floor laundry. Enjoy unparalleled convenience with trails, transit, top-rated schools, and the vibrant amenities of Hazeldean Road right at your doorstep. Plus, easy access to Tanger Outlets, the future LRT station, Canadian Tire Centre, NDHQ Carling, and the Kanata IT sector. Experience the pinnacle of Stittsville living schedule your private showing today! Buyer to verify all room measurements.
Home Overview
Last updated
1 day ago
Virtual tour
None
Basement information
Full, Finished
Building size
--
Status
In-Active
Property sub type
Att/Row/Townhouse
Maintenance fee
$N/A
Year built
--
Additional Details
MORTGAGE INFO
ESTIMATED PAYMENT
Location
Some information about this property - JUNEBERRY Lane

Book a Showing
Find your dream home ✨
I agree to receive marketing and customer service calls and text messages from homepapa. Consent is not a condition of purchase. Msg/data rates may apply. Msg frequency varies. Reply STOP to unsubscribe. Privacy Policy & Terms of Service.






