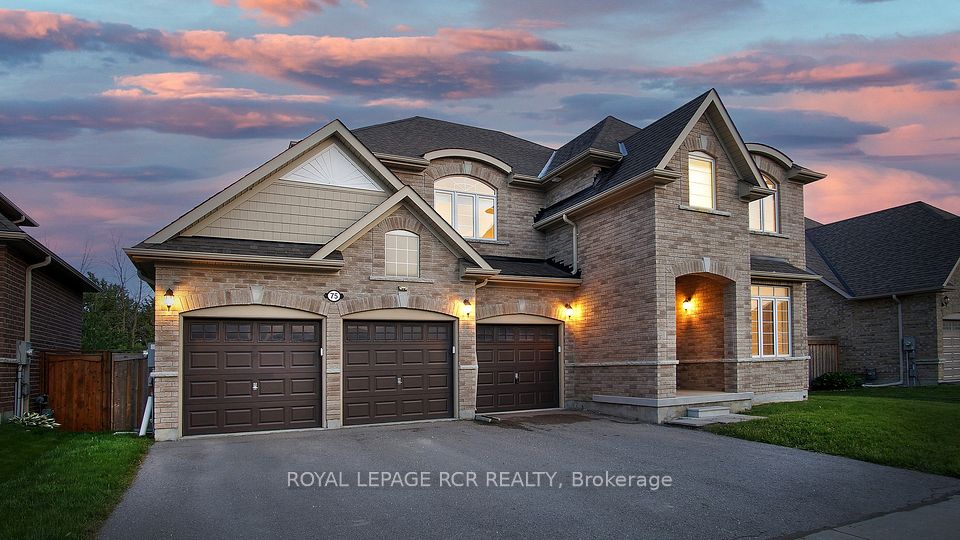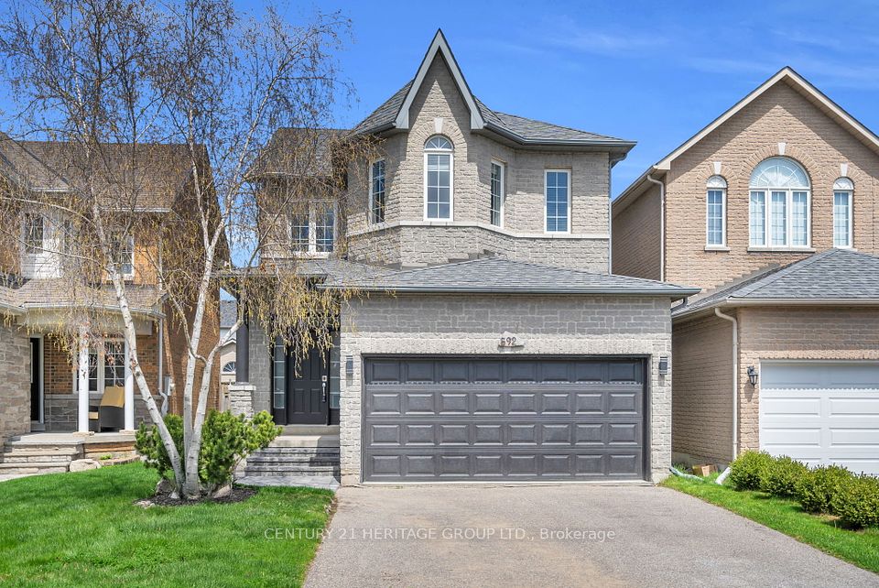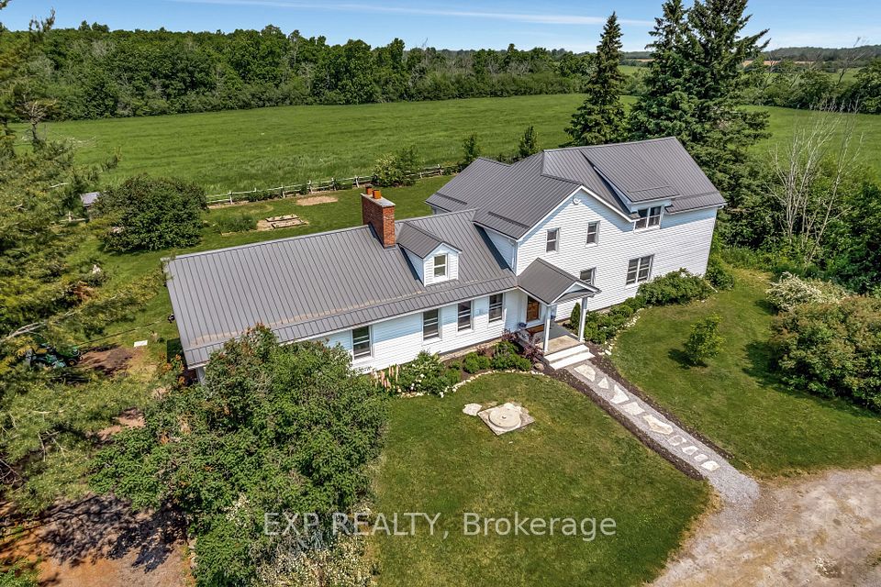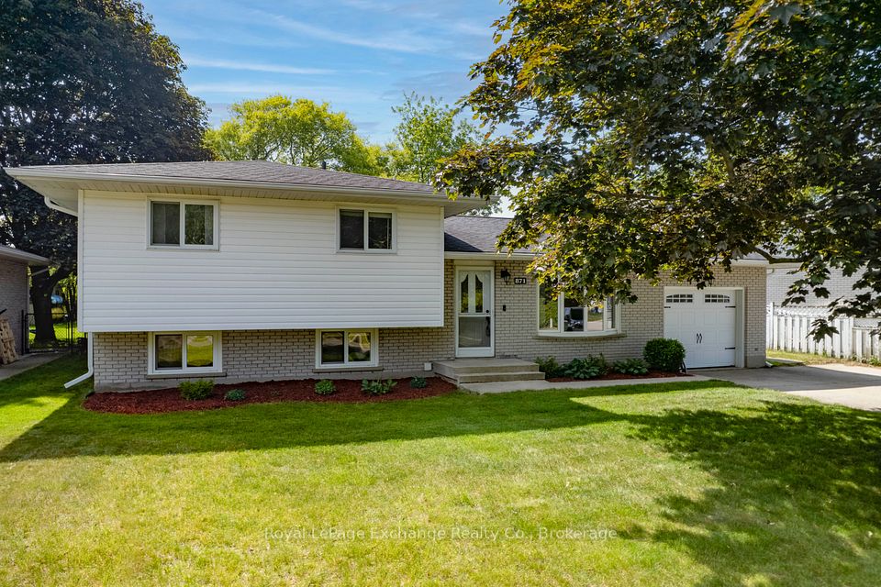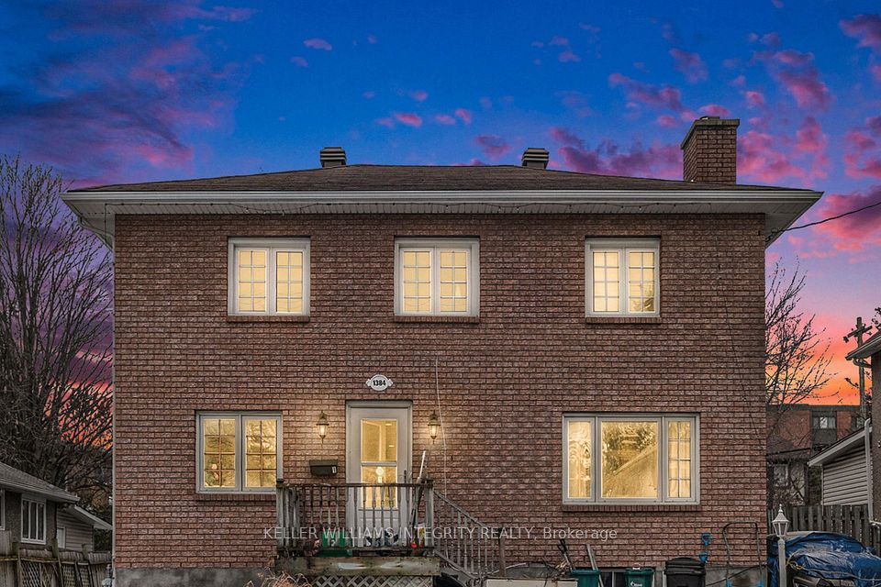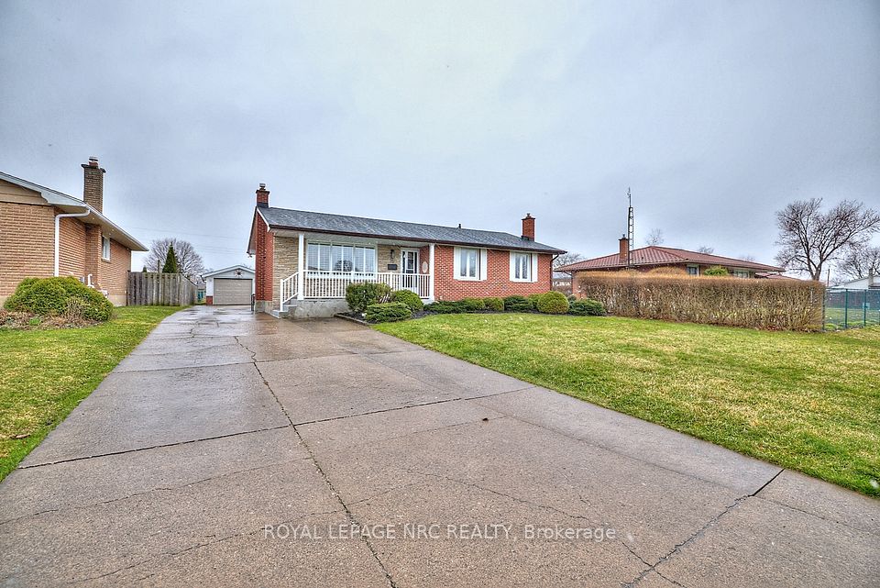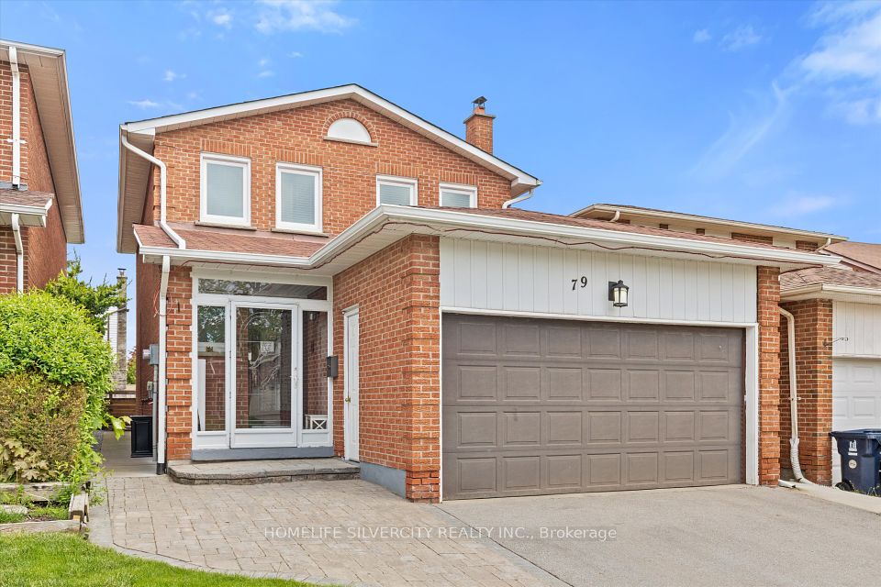
$1,198,000
724 Eversley Drive, Mississauga, ON L5A 2C9
Price Comparison
Property Description
Property type
Detached
Lot size
N/A
Style
Bungalow
Approx. Area
N/A
Room Information
| Room Type | Dimension (length x width) | Features | Level |
|---|---|---|---|
| Family Room | 3.28 x 5.26 m | N/A | Main |
| Kitchen | 5.26 x 2.82 m | N/A | Main |
| Dining Room | 3.28 x 3.23 m | N/A | Main |
| Living Room | 4.85 x 3.81 m | N/A | Main |
About 724 Eversley Drive
Welcome to 724 Eversley Dr, a meticulously cared-for bungalow located in the heart of the highly desirable Mississauga Valley community. This charming family home sits on a mature lot in a peaceful, family-friendly neighbourhood and has been proudly maintained by long-time owners. Offering a generous and functional layout, this home features 3 spacious bedrooms on the main level, a bright living/dining space, and a full kitchen with ample cabinetry. Large windows allow for an abundance of natural light throughout. Move in and enjoy as-is, or renovate to suit your personal style home's excellent footprint and layout make it an ideal canvas for modern upgrades.The fully finished lower level includes a 2 separate entrances, an additional bedroom, a full washroom, an eat-in kitchen, private laundry, and a large rec room perfect for extended family living or rental income.
Home Overview
Last updated
4 days ago
Virtual tour
None
Basement information
Apartment, Separate Entrance
Building size
--
Status
In-Active
Property sub type
Detached
Maintenance fee
$N/A
Year built
2024
Additional Details
MORTGAGE INFO
ESTIMATED PAYMENT
Location
Some information about this property - Eversley Drive

Book a Showing
Find your dream home ✨
I agree to receive marketing and customer service calls and text messages from homepapa. Consent is not a condition of purchase. Msg/data rates may apply. Msg frequency varies. Reply STOP to unsubscribe. Privacy Policy & Terms of Service.






