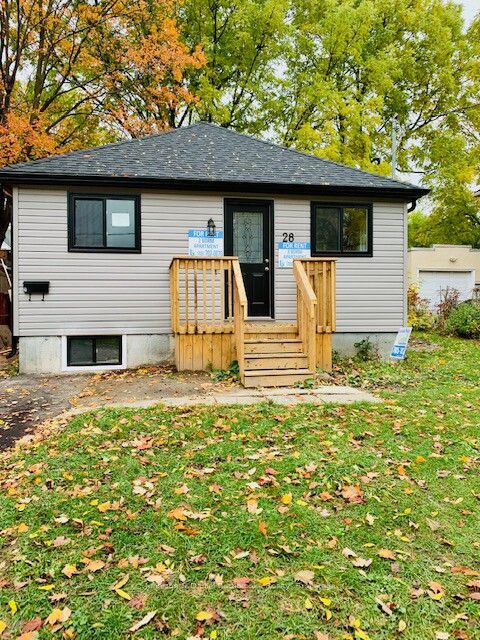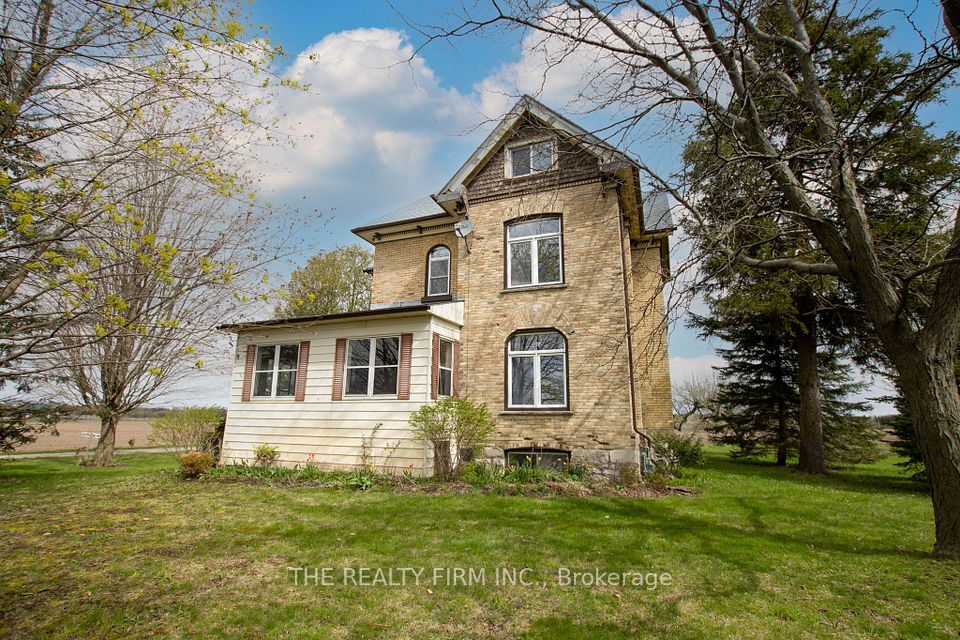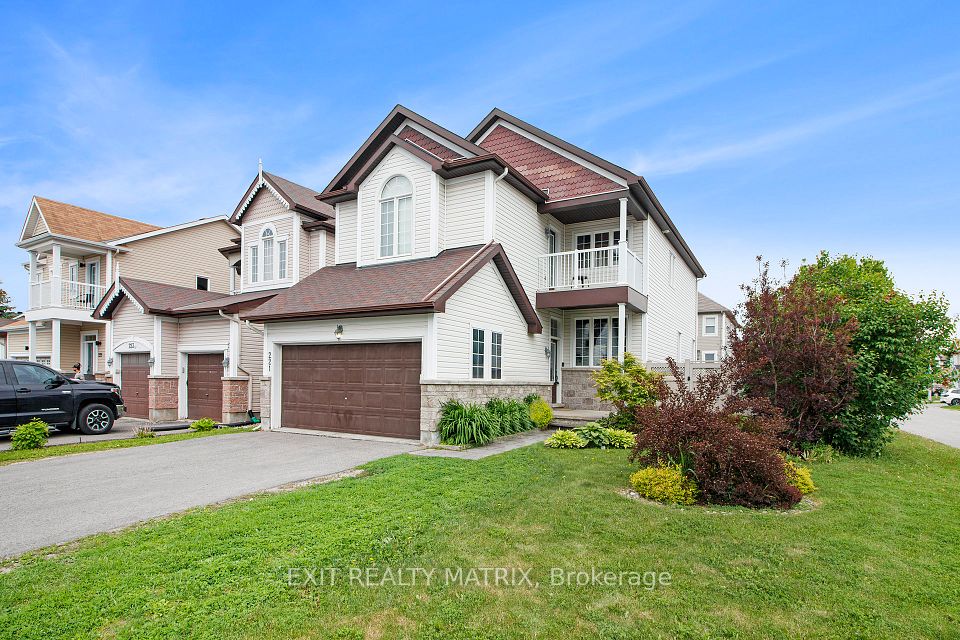
$929,999
Last price change May 12
7230 Lionshead Avenue, Niagara Falls, ON L2G 0A6
Price Comparison
Property Description
Property type
Detached
Lot size
N/A
Style
2-Storey
Approx. Area
N/A
Room Information
| Room Type | Dimension (length x width) | Features | Level |
|---|---|---|---|
| Great Room | 24.17 x 20.99 m | Hardwood Floor | Main |
| Recreation | 20.73 x 11.51 m | Walk-Out | Lower |
| Bedroom | 10.99 x 8.99 m | Closet | Lower |
| Primary Bedroom | 16.17 x 12.66 m | 4 Pc Ensuite | Second |
About 7230 Lionshead Avenue
Welcome to your future home tastefuly upgraded, Stone & Stucco, Featuring 4 bed and 4 En-Suites on 2nd Level.6 bath altogether ,Approx 3000 sqft of living space.Ravine lot with walk-out Basement, income potential from the basement.Close to Falls, golf club, raised deck and fully upgraded kitchen with alarm system. Common Element fee of $65 for snow and garbage removal.**EXTRAS** Exposed concrete driveway & Fully Landscaped.No neighbours in the back,lots of open space,Tons of Upgrades,custom front door,custom lights throughout the house.Pot light outside the house, lots of sunlight and big windows.
Home Overview
Last updated
May 12
Virtual tour
None
Basement information
Finished with Walk-Out
Building size
--
Status
In-Active
Property sub type
Detached
Maintenance fee
$N/A
Year built
--
Additional Details
MORTGAGE INFO
ESTIMATED PAYMENT
Location
Some information about this property - Lionshead Avenue

Book a Showing
Find your dream home ✨
I agree to receive marketing and customer service calls and text messages from homepapa. Consent is not a condition of purchase. Msg/data rates may apply. Msg frequency varies. Reply STOP to unsubscribe. Privacy Policy & Terms of Service.






