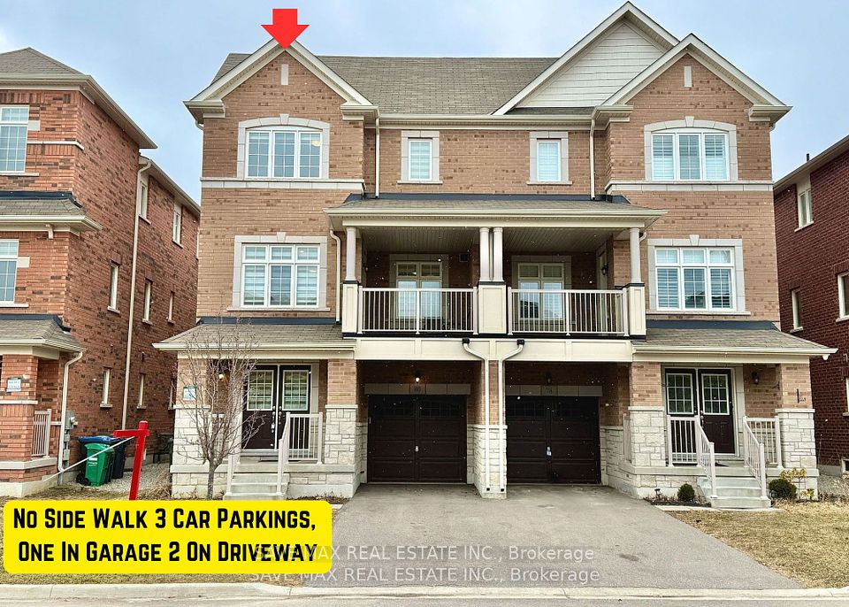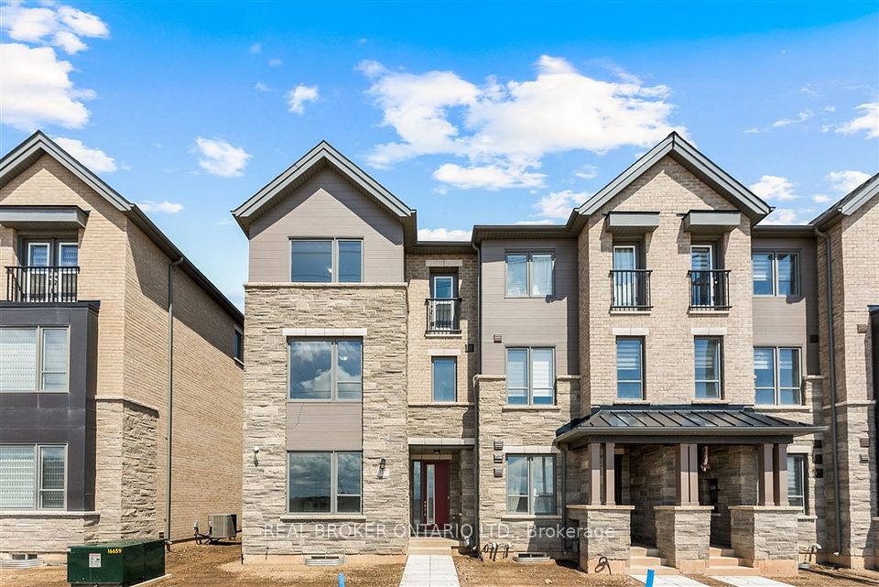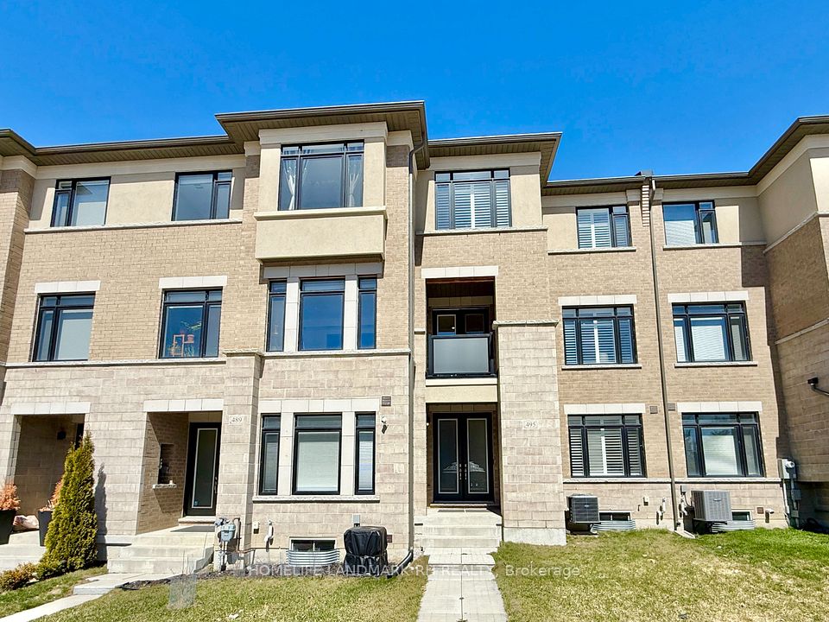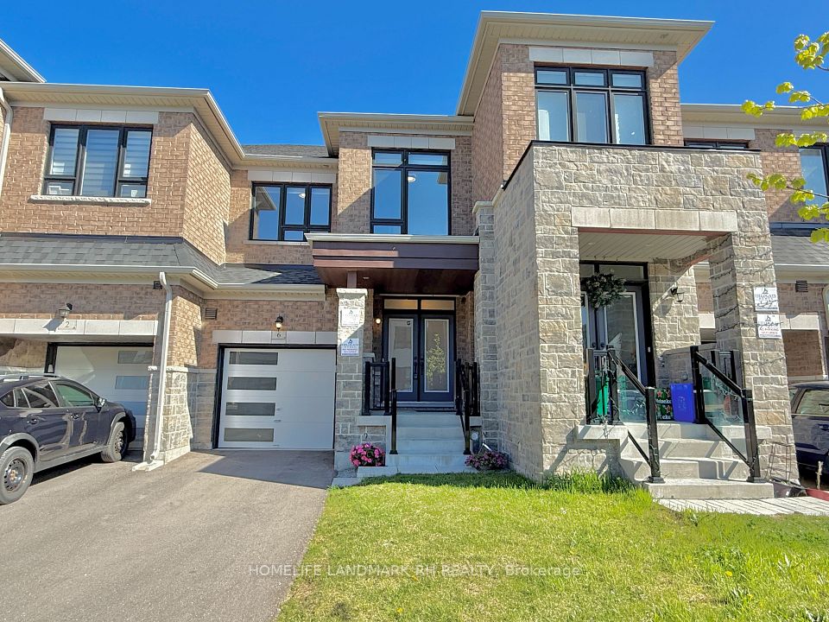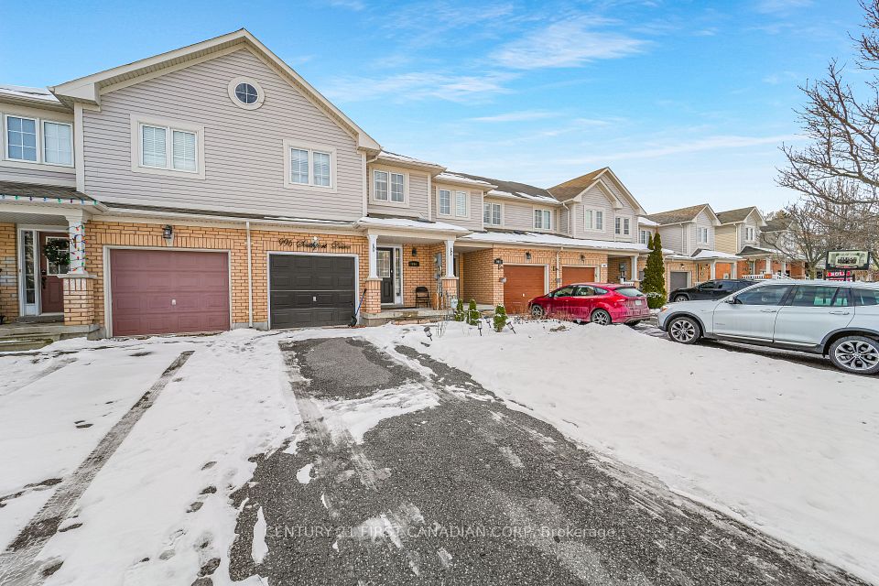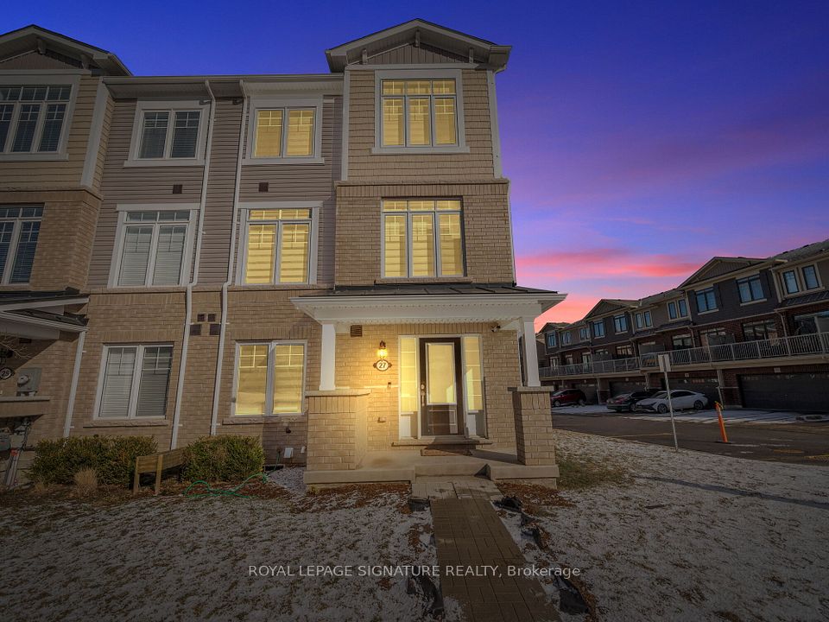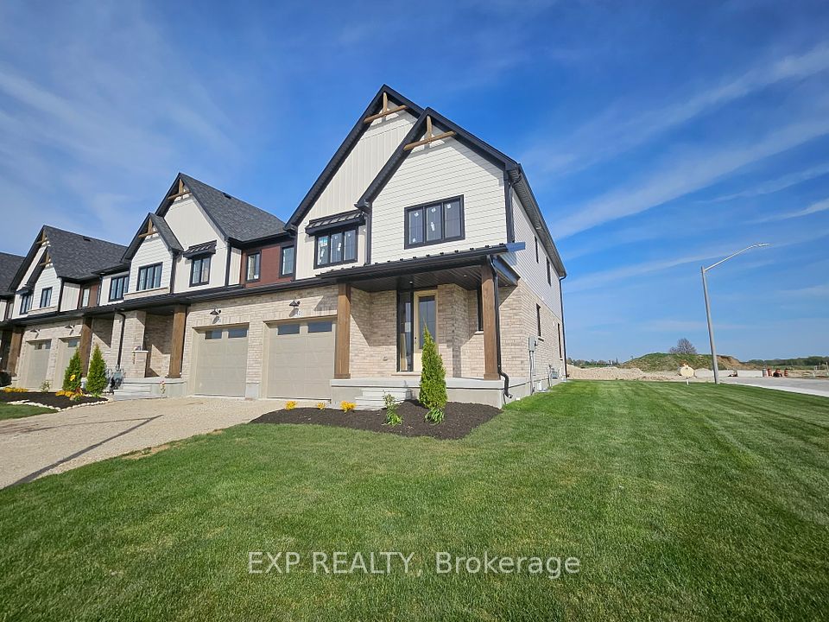$839,000
723 Horning Street, Mississauga, ON L5R 0B5
Price Comparison
Property Description
Property type
Att/Row/Townhouse
Lot size
N/A
Style
3-Storey
Approx. Area
N/A
Room Information
| Room Type | Dimension (length x width) | Features | Level |
|---|---|---|---|
| Family Room | 5 x 3.66 m | W/O To Patio, Laminate, 3 Pc Bath | Ground |
| Kitchen | 2.41 x 3.08 m | Open Concept | Main |
| Breakfast | 2.65 x 4.27 m | Open Concept, W/O To Balcony | Main |
| Living Room | 2.93 x 5.79 m | Combined w/Dining, Hardwood Floor, Pot Lights | Main |
About 723 Horning Street
KEYPOINTS: FEELS LIKE A TWO STORY, FREEHOLD TOWNHOUSE, WALK OUT BASEMENT, TURN KEY OPPURTUNITY, SEP ENTRANCE TO BASEMENT FROM BACKYARD/GARAGE, SUPER MASSIVE KITCHEN. Incredible opportunity for first-time buyers/Investors! This beautifully renovated 3-bedroom freehold townhouse is located in the highly sought-after Heartland area of Mississauga, just steps from top-rated schools, major shopping, dining, and transit. The home features a bright, open-concept living space with pot lights throughout, a stylish upgraded kitchen with quartz countertops and a pantry closet, and hardwood floors on the main and upper levels. The fully finished basement includes a full washroom, a walk-out to the backyard, and a separate entrance through the garage, offering excellent rental or in-law suite potential. Located minutes from Heartland Town Centre and with quick access to highways 401, 403, and 407, this property is a turn-key investment in one of Mississauga's highest-demand neighborhoods. Whether you're looking to live in, rent out, or both this home checks all the boxes!
Home Overview
Last updated
58 minutes ago
Virtual tour
None
Basement information
Finished, Separate Entrance
Building size
--
Status
In-Active
Property sub type
Att/Row/Townhouse
Maintenance fee
$N/A
Year built
--
Additional Details
MORTGAGE INFO
ESTIMATED PAYMENT
Location
Some information about this property - Horning Street

Book a Showing
Find your dream home ✨
I agree to receive marketing and customer service calls and text messages from homepapa. Consent is not a condition of purchase. Msg/data rates may apply. Msg frequency varies. Reply STOP to unsubscribe. Privacy Policy & Terms of Service.







