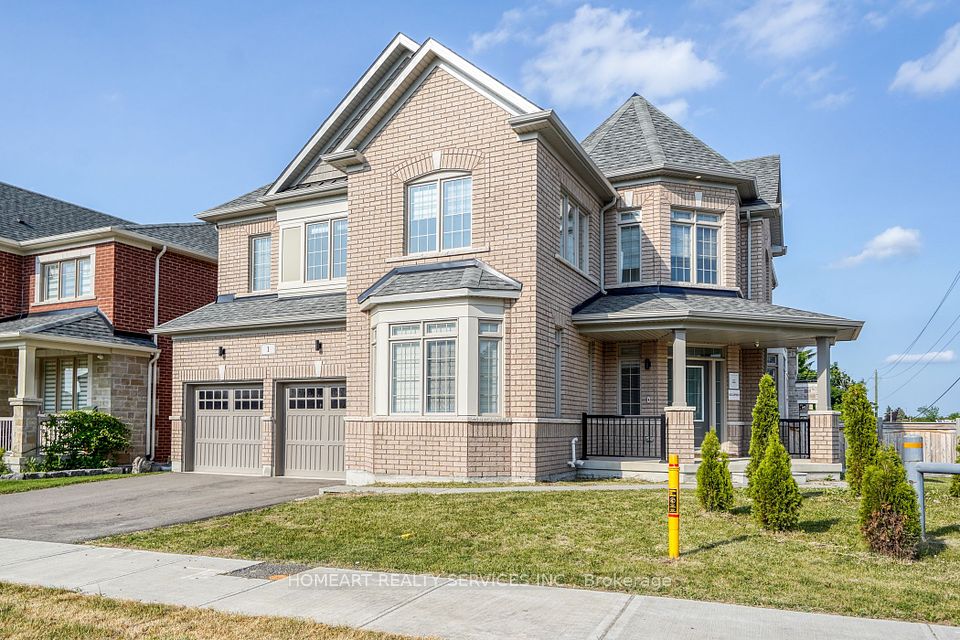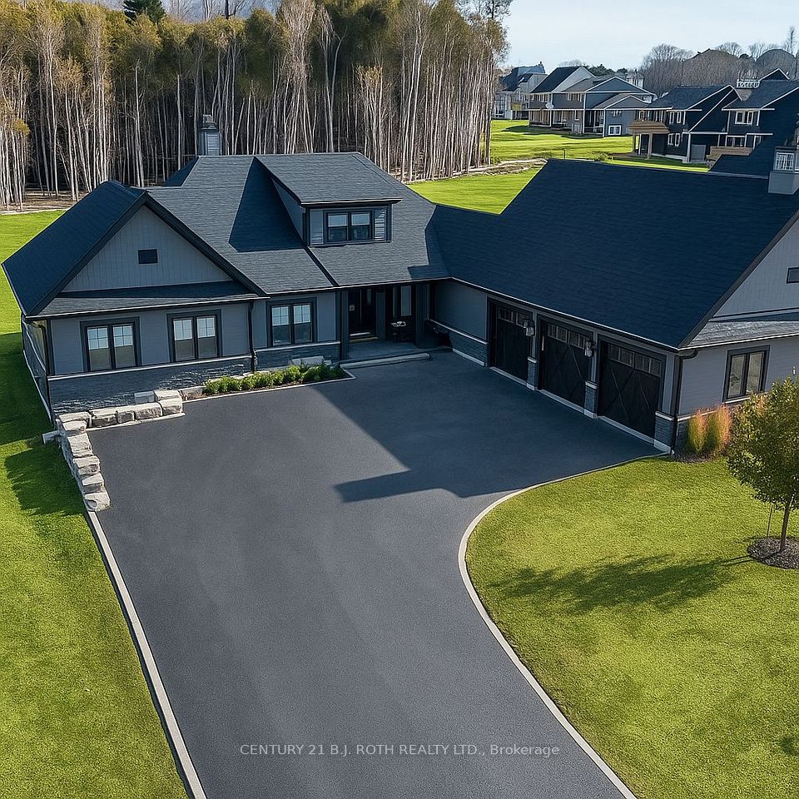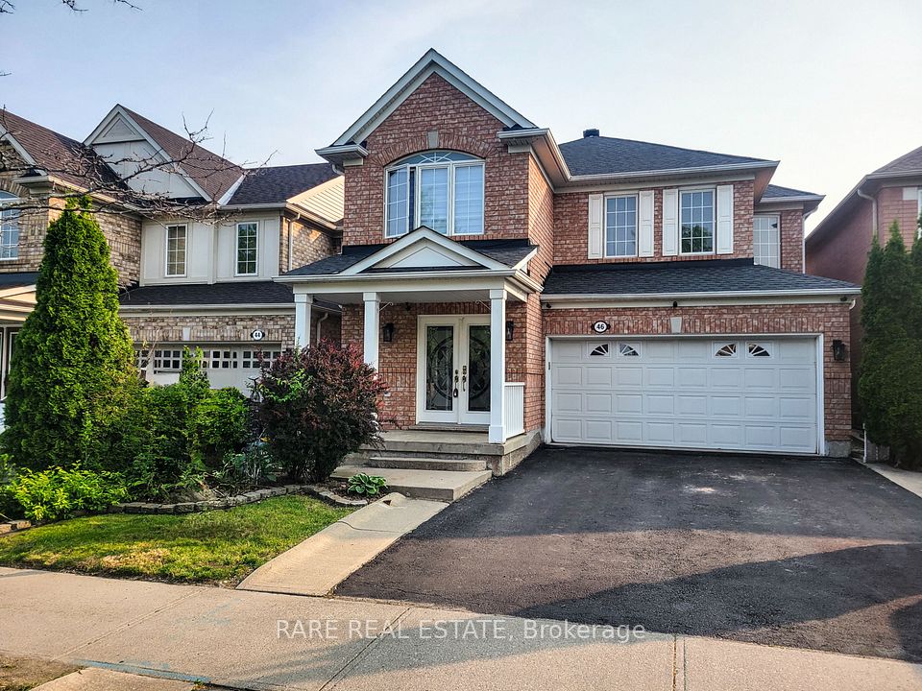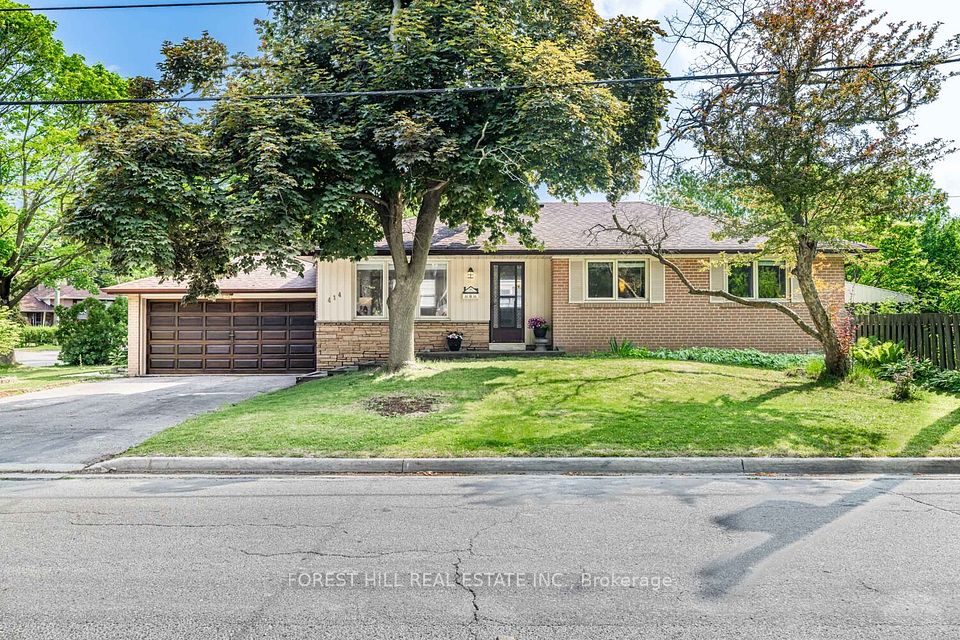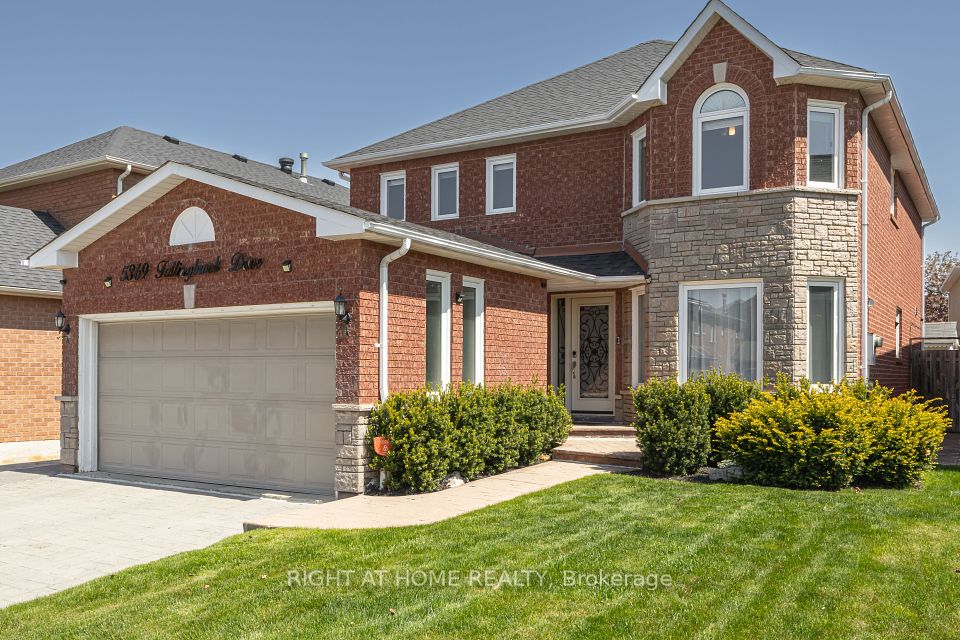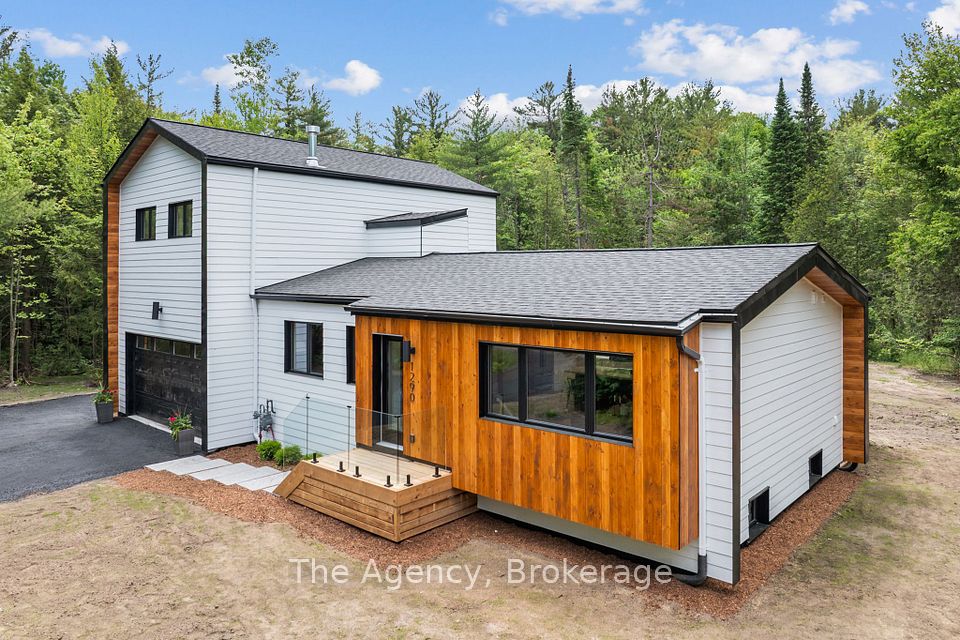
$1,575,000
7202 Black Walnut Trail, Mississauga, ON L5N 7N4
Price Comparison
Property Description
Property type
Detached
Lot size
N/A
Style
2-Storey
Approx. Area
N/A
Room Information
| Room Type | Dimension (length x width) | Features | Level |
|---|---|---|---|
| Living Room | 4.19 x 3.25 m | Combined w/Dining, Hardwood Floor | Main |
| Dining Room | 4.06 x 2.94 m | Combined w/Living, Hardwood Floor | Main |
| Kitchen | 6.5 x 3.45 m | Granite Counters | Main |
| Family Room | 5.28 x 3.27 m | Hardwood Floor | Main |
About 7202 Black Walnut Trail
This home back onto the 16 Mile Creek and provides a bike path and wonderful views of the Ravine. Nestled in the sought-after Lisgar neighbourhood, this spacious 4+1-bedroom home features hardwood floors and a functional layout with connected living and dining areas, plus a separate family room for added comfort. Backing onto a peaceful ravine, the home offers four generous upstairs bedrooms all with ample closet space including a primary suite with a walk-in closet and 4-piece ensuite. The finished basement includes an additional bedroom, a home office, and a large recreation area with a cozy gas fireplace. Conveniently located near parks, schools, grocery stores, and waling distance to Lisgar GO Station.
Home Overview
Last updated
5 hours ago
Virtual tour
None
Basement information
Full, Finished
Building size
--
Status
In-Active
Property sub type
Detached
Maintenance fee
$N/A
Year built
2025
Additional Details
MORTGAGE INFO
ESTIMATED PAYMENT
Location
Some information about this property - Black Walnut Trail

Book a Showing
Find your dream home ✨
I agree to receive marketing and customer service calls and text messages from homepapa. Consent is not a condition of purchase. Msg/data rates may apply. Msg frequency varies. Reply STOP to unsubscribe. Privacy Policy & Terms of Service.

