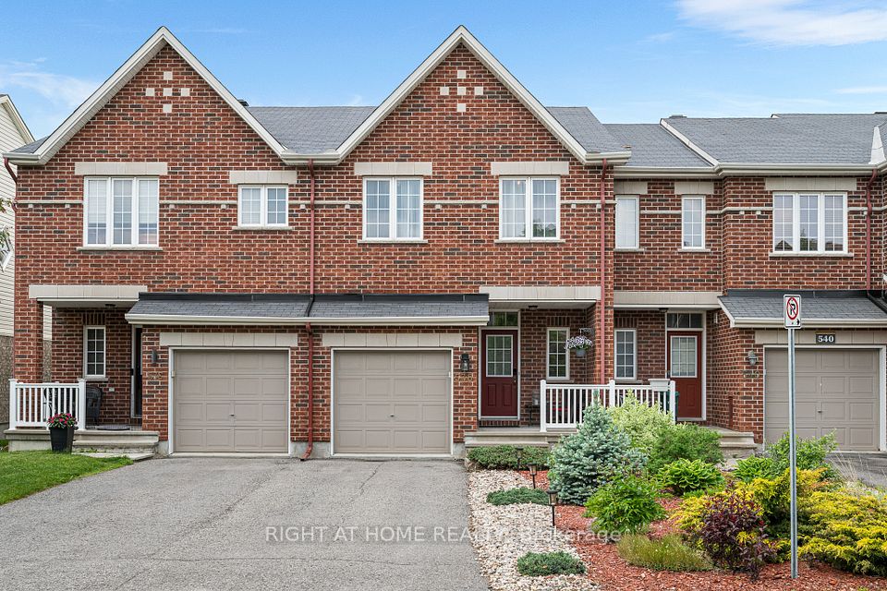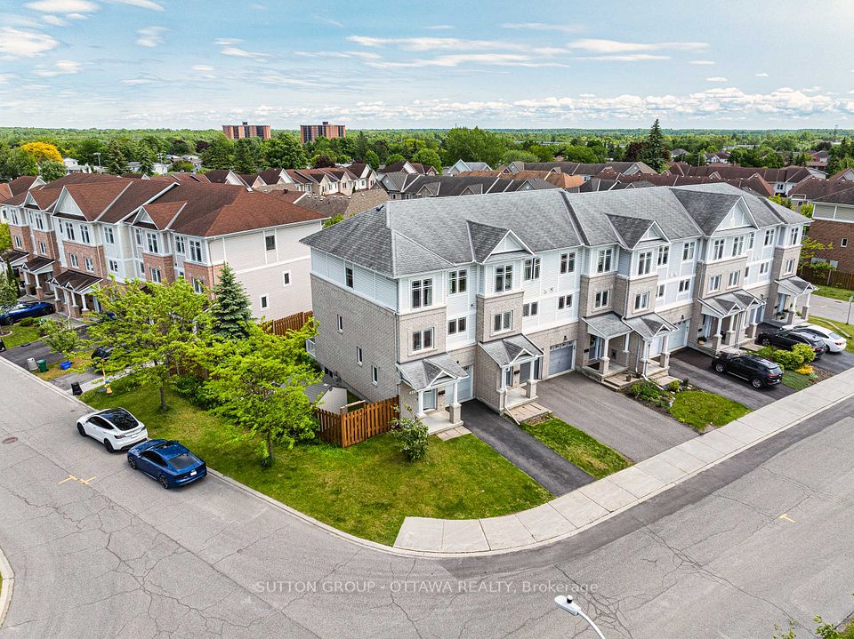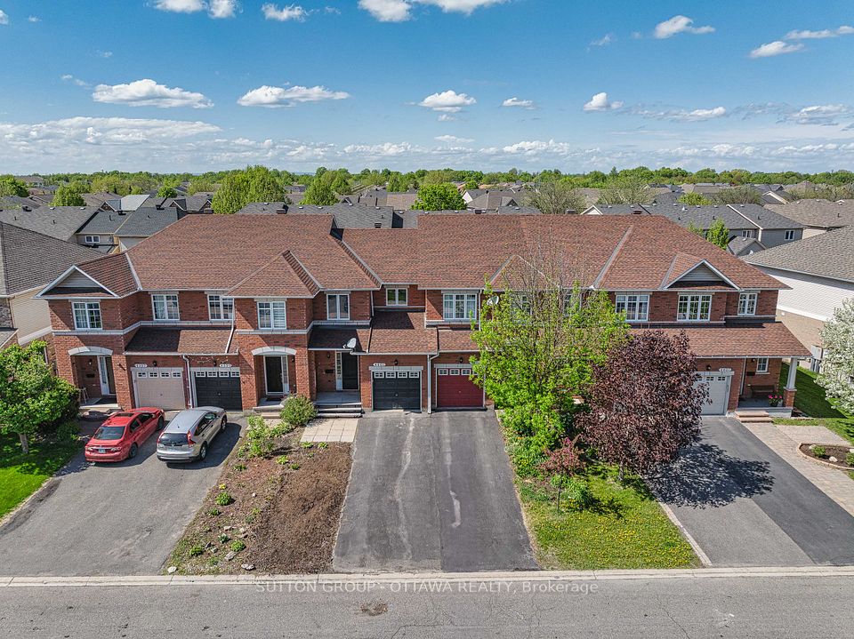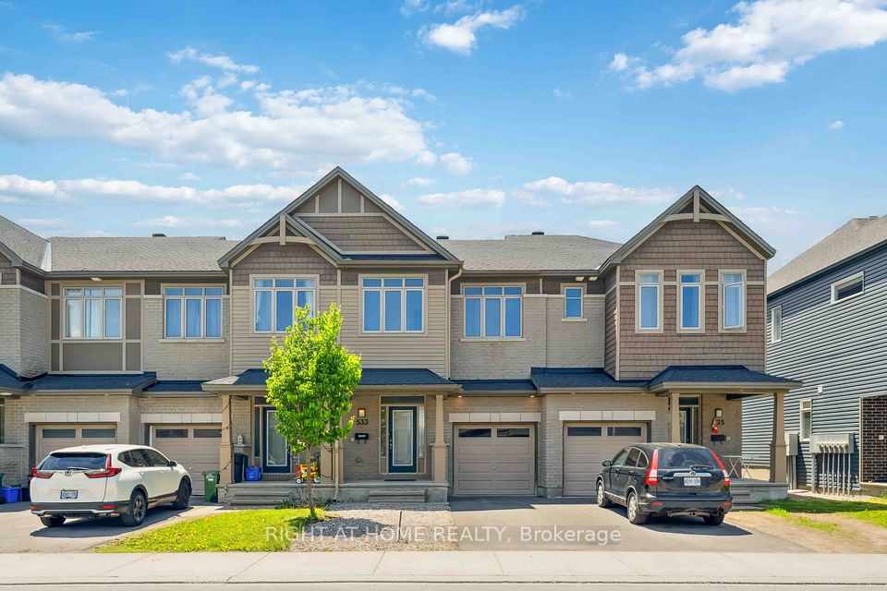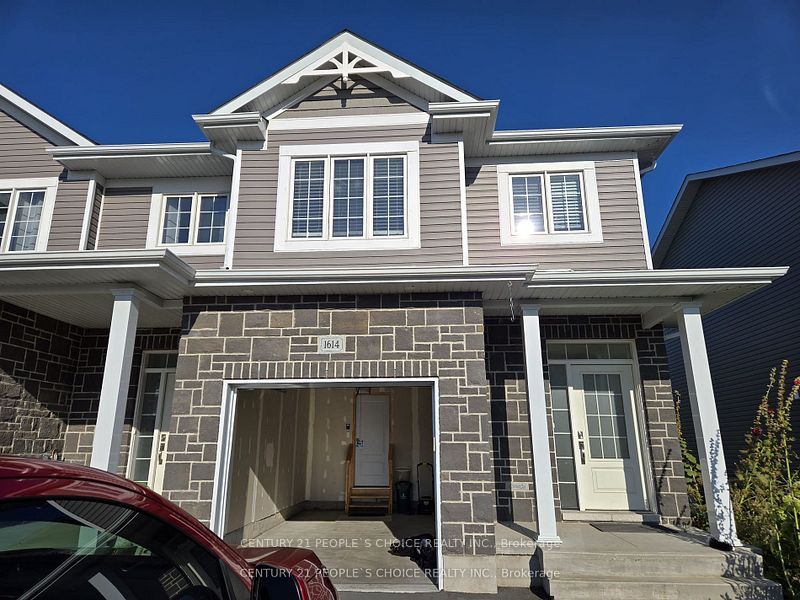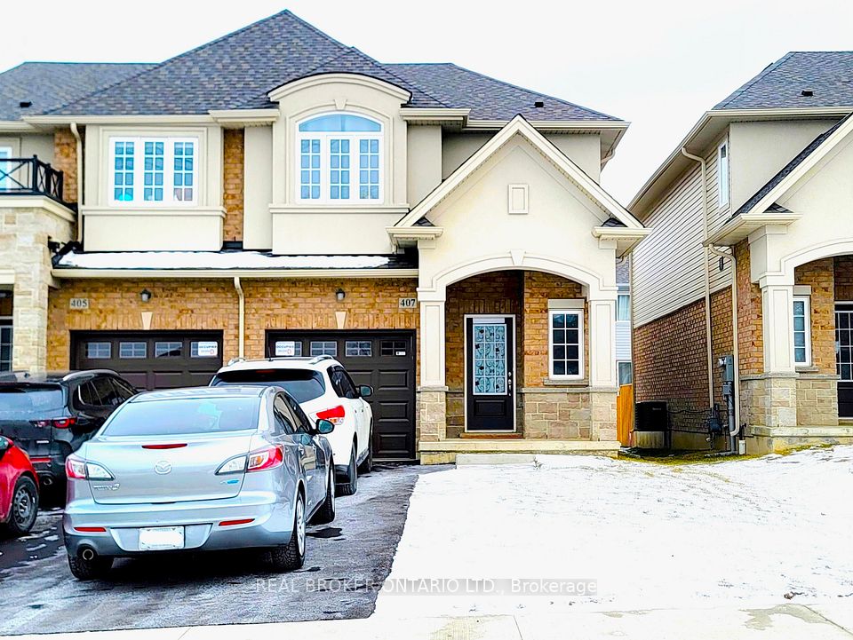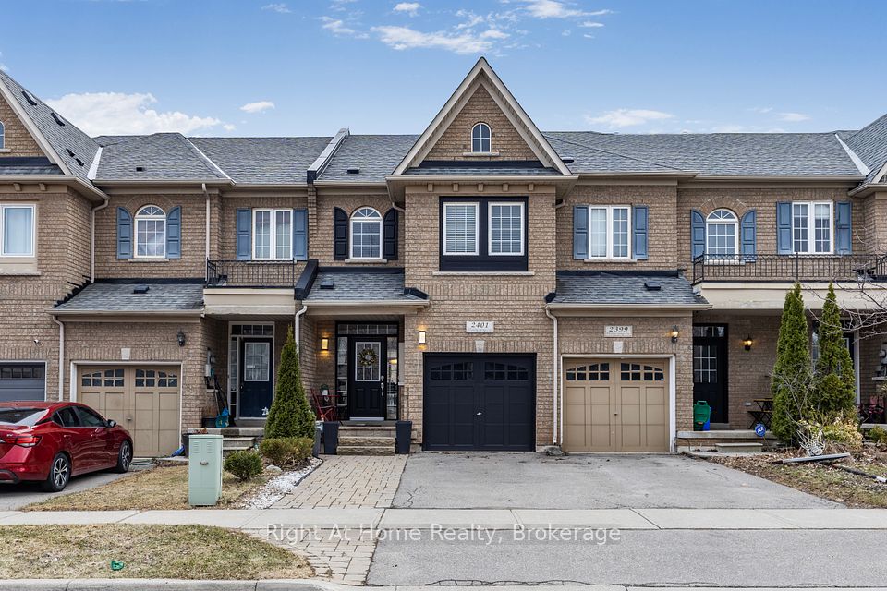
$619,900
720 Grey Street, Brantford, ON N3S 0K2
Virtual Tours
Price Comparison
Property Description
Property type
Att/Row/Townhouse
Lot size
N/A
Style
3-Storey
Approx. Area
N/A
Room Information
| Room Type | Dimension (length x width) | Features | Level |
|---|---|---|---|
| Bedroom 3 | 3.74 x 3.04 m | Overlooks Backyard, W/O To Yard | Main |
| Kitchen | 3.99 x 3.16 m | Quartz Counter, Combined w/Dining, Breakfast Bar | Second |
| Living Room | 4.41 x 4.05 m | W/O To Balcony, Overlooks Backyard, Open Concept | Second |
| Dining Room | 3.16 x 3.16 m | Combined w/Kitchen, Open Concept, South View | Second |
About 720 Grey Street
Welcome home to 15-720 Grey Street in Brantford. Newly built in 2023 by Cara Homes. This lovely end unit is full of natural sunlight. 9' ceiling on main floor. 3 bedrooms and 3 full bathrooms makes this very functional floor plan whether you're looking at multigenerational living or investment or to begin your own home ownership. Upgrades from builder include cabinetry, bathrooms, pot lights. Quartz counters in kitchen with breakfast bar. Vinyl flooring. Balcony overlooks private backyard. Custom window coverings on all windows. SS appliances. Fabulous location very walkable. Close to parks, schools shopping and public transit
Home Overview
Last updated
2 days ago
Virtual tour
None
Basement information
None
Building size
--
Status
In-Active
Property sub type
Att/Row/Townhouse
Maintenance fee
$N/A
Year built
--
Additional Details
MORTGAGE INFO
ESTIMATED PAYMENT
Location
Some information about this property - Grey Street

Book a Showing
Find your dream home ✨
I agree to receive marketing and customer service calls and text messages from homepapa. Consent is not a condition of purchase. Msg/data rates may apply. Msg frequency varies. Reply STOP to unsubscribe. Privacy Policy & Terms of Service.






