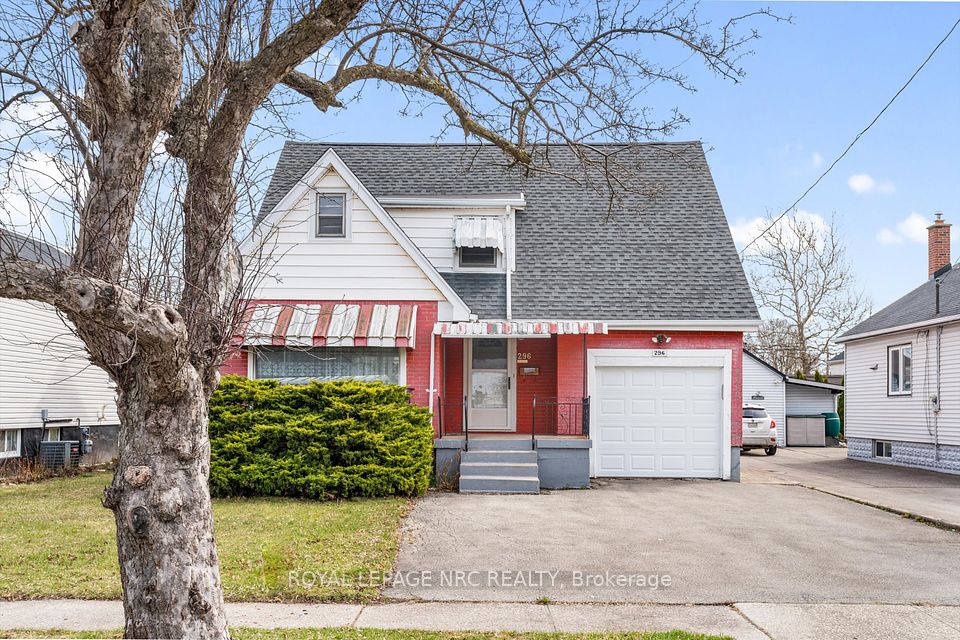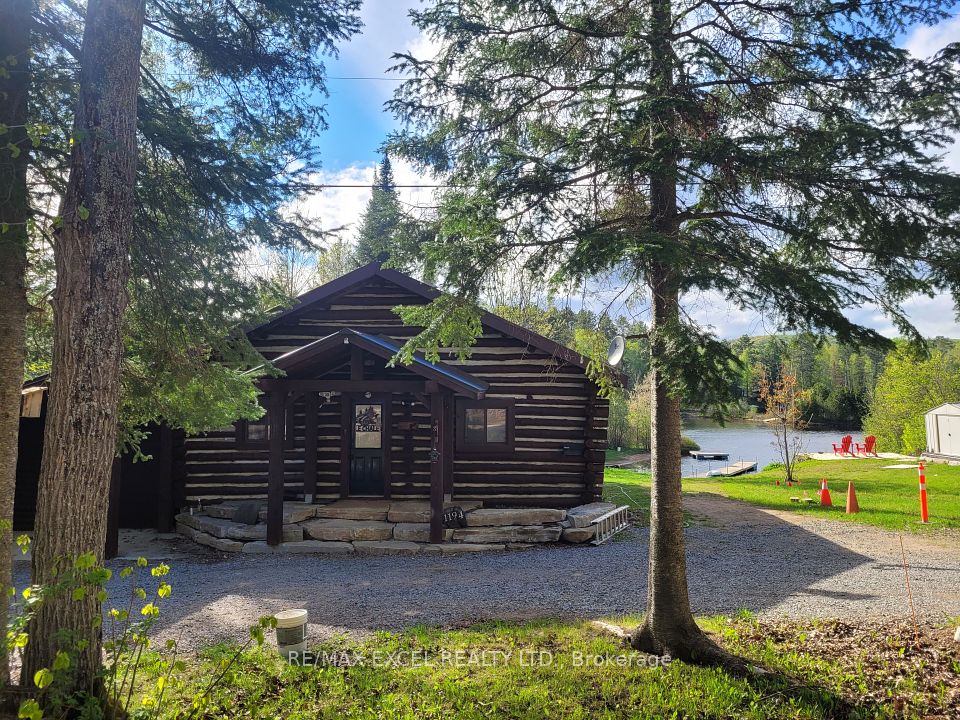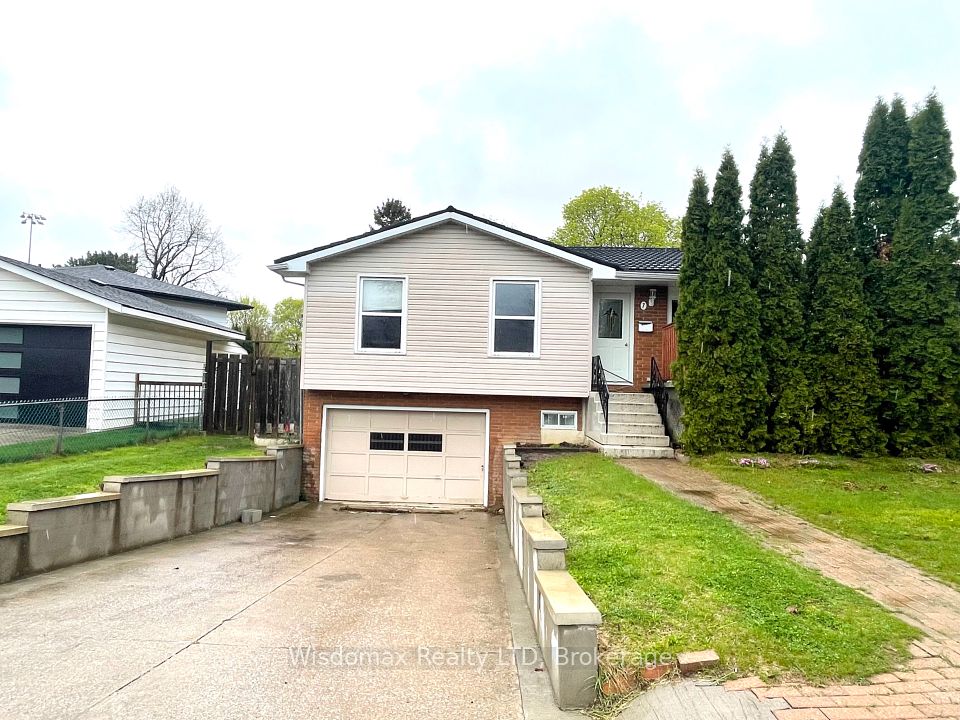
$849,900
72 WILSON Drive, Thorold, ON L2V 0G7
Price Comparison
Property Description
Property type
Detached
Lot size
< .50 acres
Style
2-Storey
Approx. Area
N/A
Room Information
| Room Type | Dimension (length x width) | Features | Level |
|---|---|---|---|
| Living Room | 3.38 x 4.98 m | N/A | Main |
| Kitchen | 3.56 x 2.57 m | N/A | Main |
| Dining Room | 3.38 x 3.12 m | N/A | Main |
| Primary Bedroom | 4.27 x 5.05 m | N/A | Second |
About 72 WILSON Drive
Welcome to this elegant and spacious 3 bedroom detached home with a built in garage, providing the perfect blend of style, comfort, and practicality. Designed with modern living in mind, this beautifully crafted two story residence features an open concept layout that seamlessly connects the living, dining, and kitchen areas ideal for both everyday living and entertaining guests. The kitchen boasts a sleek design with a functional island and an adjacent eating area, creating the perfect setting for family meals and conversation. Upstairs, you'll find a luxurious primary bedroom retreat complete with a private ensuite and a walk in closet, providing the perfect escape at the end of the day. Two additional generously sized bedrooms offer ample natural light and storage space, while a conveniently located second floor laundry room adds ease and efficiency to your daily routine. With 2.5 bathrooms, including a main floor powder room and a stylish full bath, this home is built to accommodate your family's needs. To enhance your experience, we are offering $5,000 in decor dollars to personalize your finishes, along with stainless steel kitchen appliances and laundry room appliances included. The home also features a walk out basement, rounded corners throughout, luxury vinyl plank flooring in the living and dining areas, and soaring 9 foot ceilings on the main floor. Minor changes to the floor plan can be made at no additional cost, and with no development charges, a 30 year shingles warranty, porcelain or ceramic tile options in tiled areas, a no charge assignment clause, and an included air conditioning unit, this home truly stands out. The flexible 1% monthly deposit structure makes it even more accessible. This is more than just a house, its a place where you can create lasting memories, tailored to your lifestyle.
Home Overview
Last updated
3 days ago
Virtual tour
None
Basement information
Full, Walk-Up
Building size
--
Status
In-Active
Property sub type
Detached
Maintenance fee
$N/A
Year built
--
Additional Details
MORTGAGE INFO
ESTIMATED PAYMENT
Location
Some information about this property - WILSON Drive

Book a Showing
Find your dream home ✨
I agree to receive marketing and customer service calls and text messages from homepapa. Consent is not a condition of purchase. Msg/data rates may apply. Msg frequency varies. Reply STOP to unsubscribe. Privacy Policy & Terms of Service.






