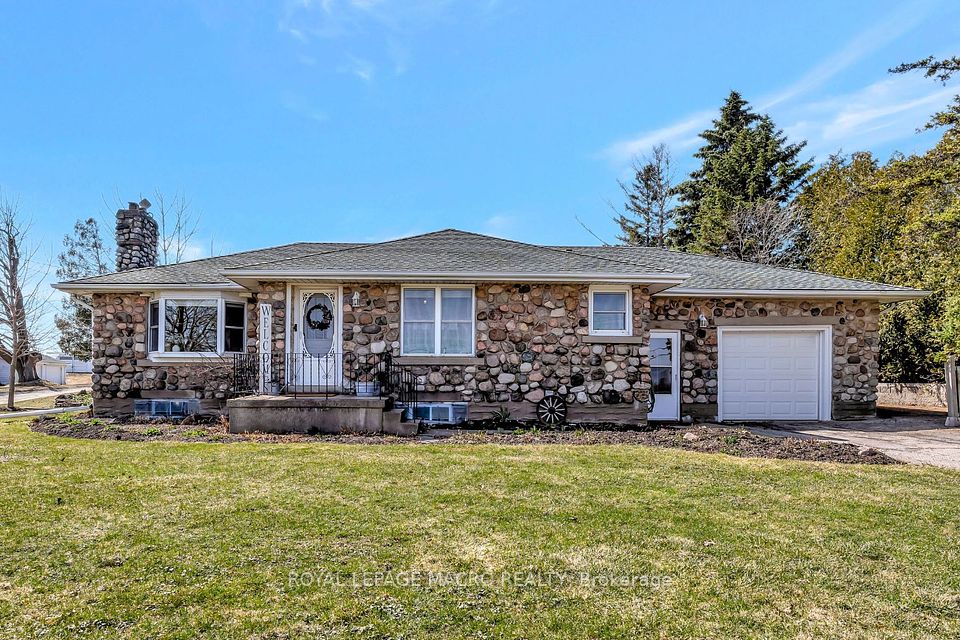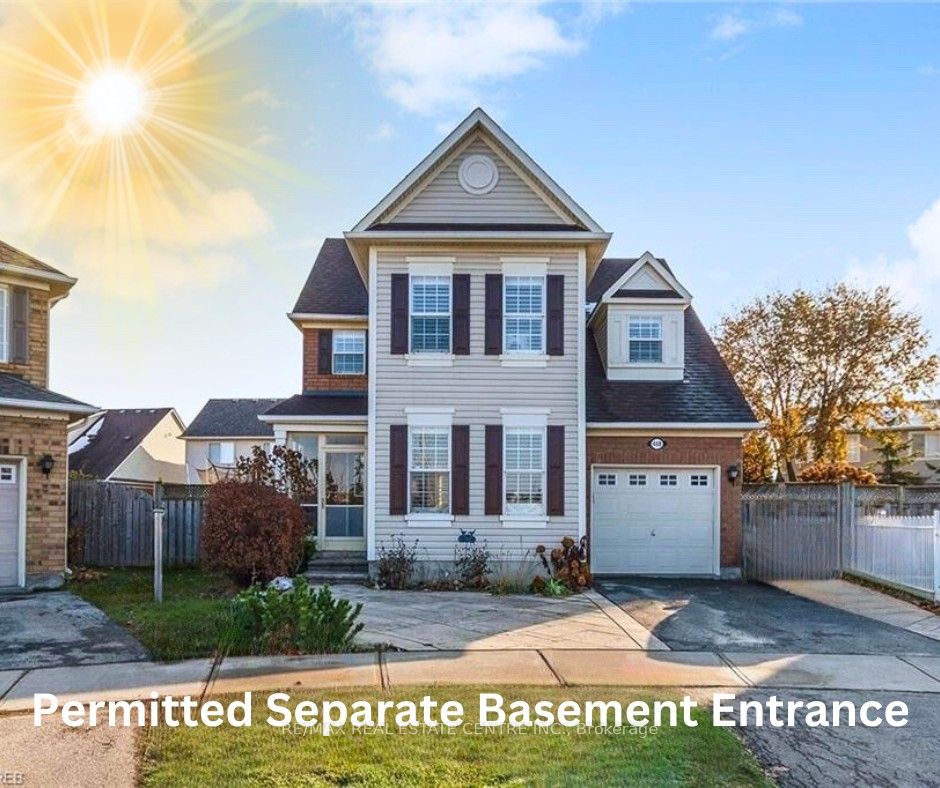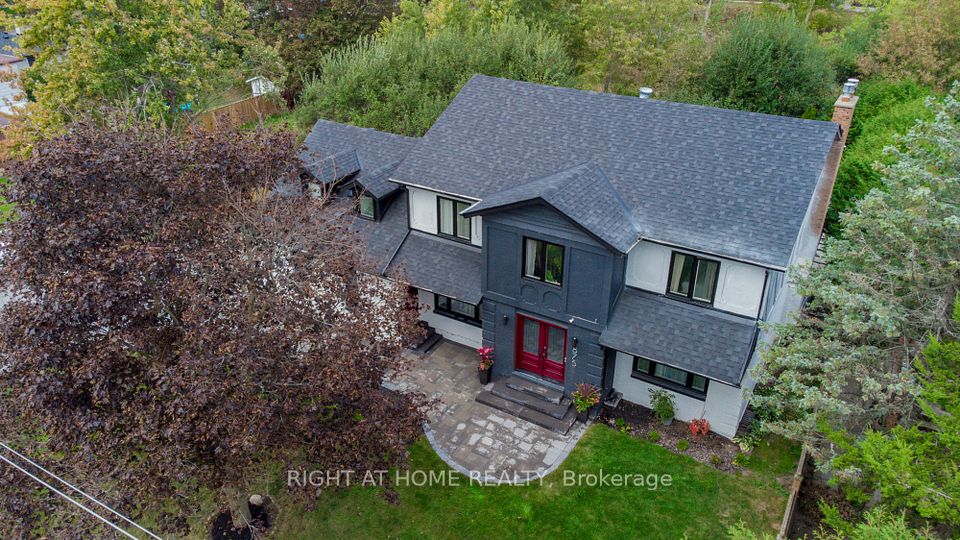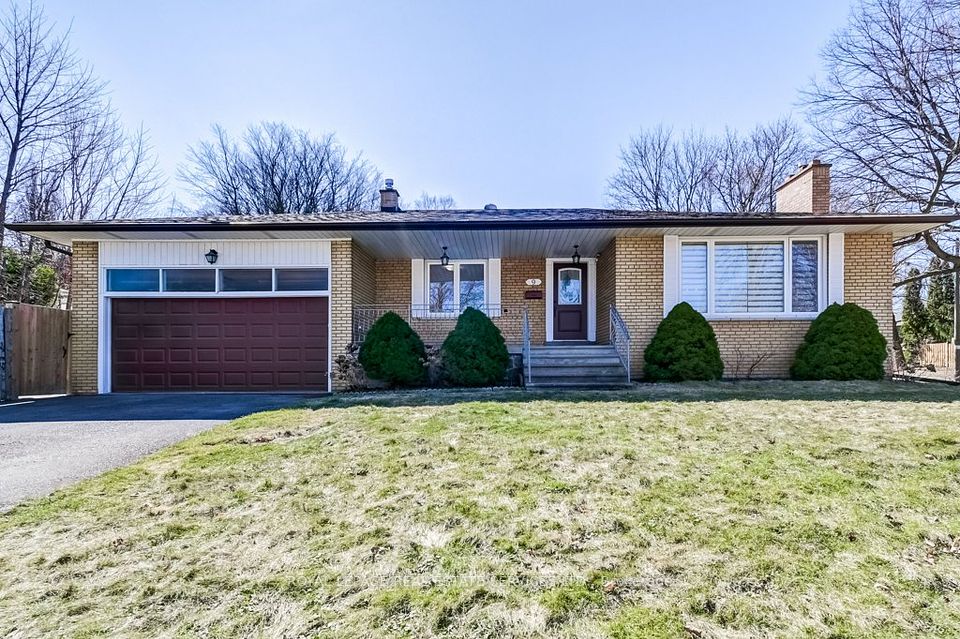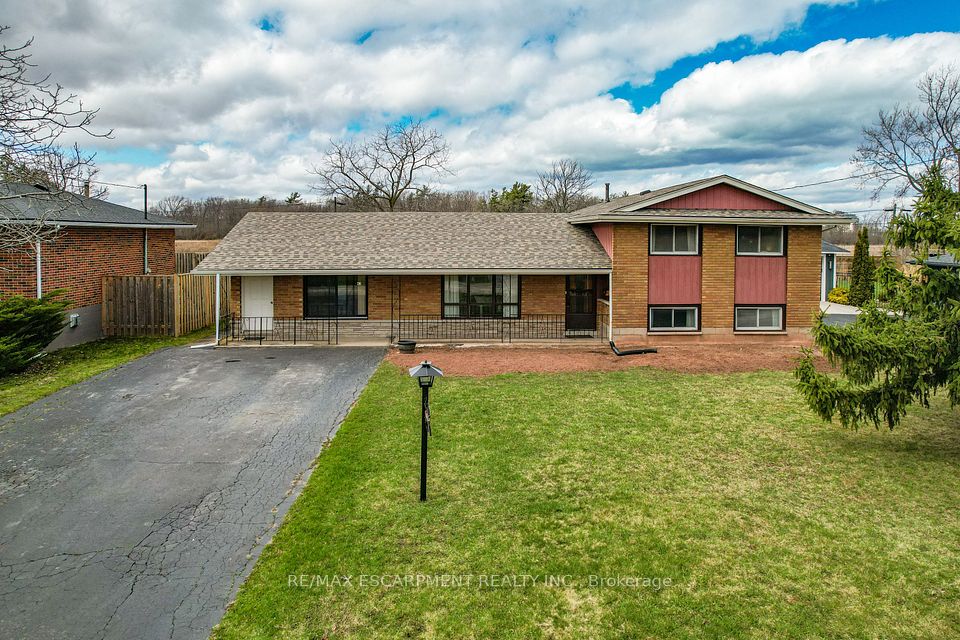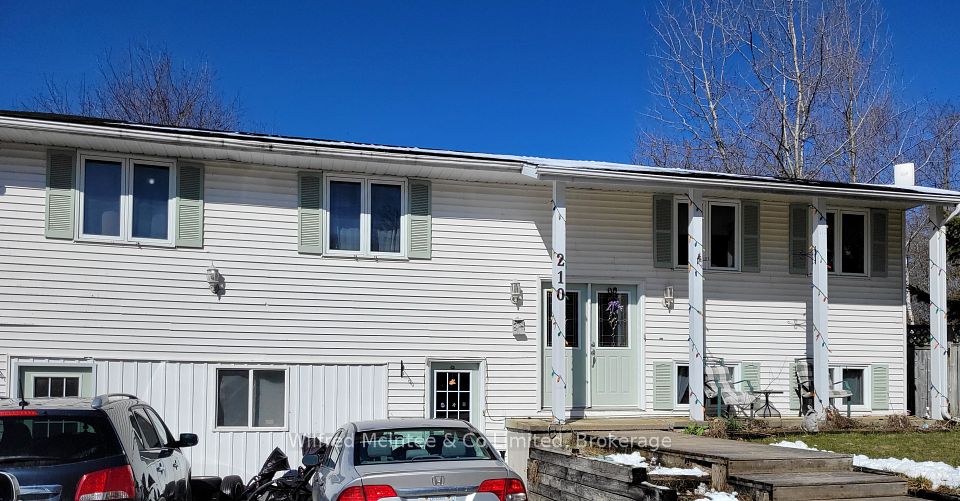$999,900
72 Selkirk Drive, Huntsville, ON P1H 2N8
Price Comparison
Property Description
Property type
Detached
Lot size
< .50 acres
Style
2-Storey
Approx. Area
N/A
Room Information
| Room Type | Dimension (length x width) | Features | Level |
|---|---|---|---|
| Den | 3.42 x 3.25 m | N/A | Main |
| Bathroom | 1.96 x 1.6 m | 2 Pc Bath | Main |
| Kitchen | 4.12 x 3.82 m | N/A | Main |
| Dining Room | 5.31 x 3.11 m | N/A | Main |
About 72 Selkirk Drive
Welcome to the "Terra Cotta" floor plan by Devonleigh Homes, nestled in the prestigious Settlers Ridge community. This delightful 5-bedroom, 3.5-bathroom family home invites you to enter through a welcoming covered porch into a grand two-story foyer. A large den graces the front of the home, perfect for a home office or cozy reading nook. The main floor features a convenient 2-piece powder room and inside entry from the double car garage into a spacious mudroom/laundry room. The heart of the home is the bright, open- concept kitchen, living, and dining area, bathed in natural light from abundant windows. The upgraded kitchen boasts quartz countertops, 36" upper cabinetry with crown moulding, an under-cabinet valence with lighting, an oversized island, stainless steel appliances, and a handy corner pantry. The living room is adorned with a natural gas fireplace, creating a warm and inviting atmosphere. Step out through oversized sliding doors to a newer deck, complete with a natural gas BBQ hook-up and a fully fenced backyard. Upstairs, discover three generous guest bedrooms and a 4-piece bathroom. Additionally, the large primary suite is a serene retreat with a walk-in closet and a luxurious 5-piece ensuite. The recently finished lower level offers a fifth bedroom, a third full bathroom, a spacious rec room, and a storage/utility room. The basement has been meticulously designed with superior soundproofing. The walls are lined with Sonopan panels, known for their exceptional noise-canceling properties, and the ceiling is insulated with Roxul, ensuring a peaceful and serene environment perfect for any activity. Situated in a fantastic family neighborhood, this home is just down the street from a playground, close to Spruce Glen Public School, & for golf enthusiasts, around the corner from Huntsville Downs Golf Club. Enjoy the convenience of being close to downtown Huntsville for all your amenities. This home truly has it all for comfortable and stylish family living.
Home Overview
Last updated
Apr 17
Virtual tour
None
Basement information
Finished, Full
Building size
--
Status
In-Active
Property sub type
Detached
Maintenance fee
$N/A
Year built
2024
Additional Details
MORTGAGE INFO
ESTIMATED PAYMENT
Location
Some information about this property - Selkirk Drive

Book a Showing
Find your dream home ✨
I agree to receive marketing and customer service calls and text messages from homepapa. Consent is not a condition of purchase. Msg/data rates may apply. Msg frequency varies. Reply STOP to unsubscribe. Privacy Policy & Terms of Service.







