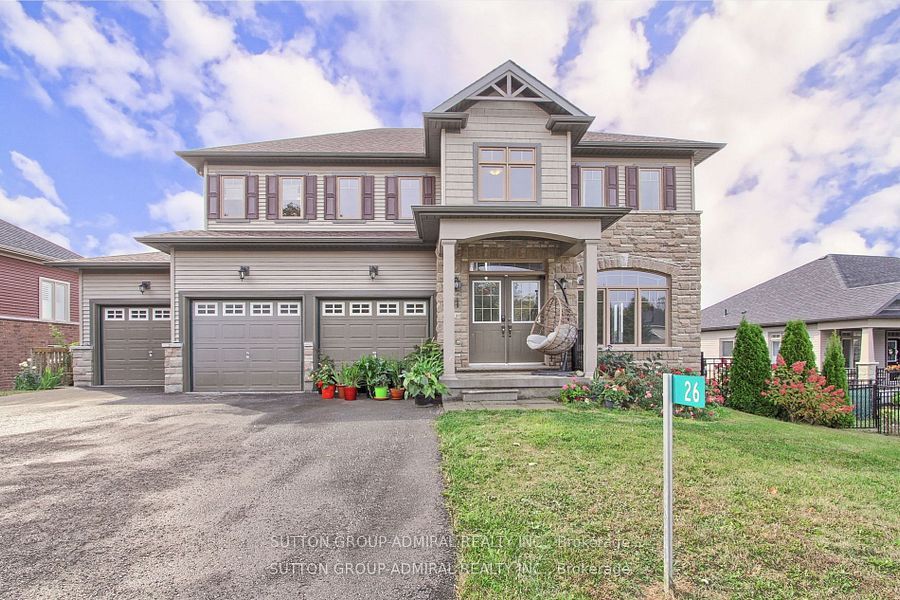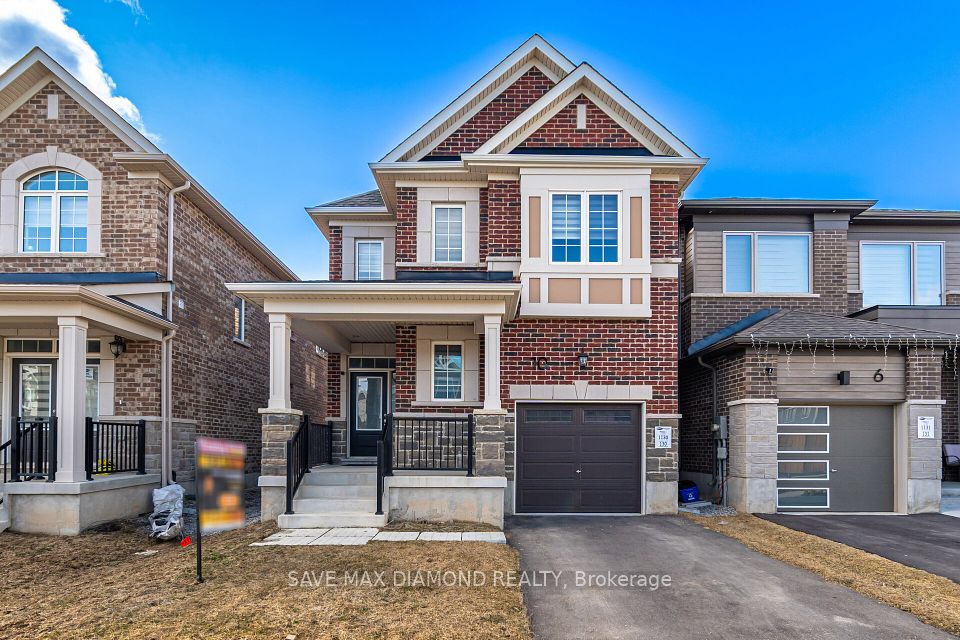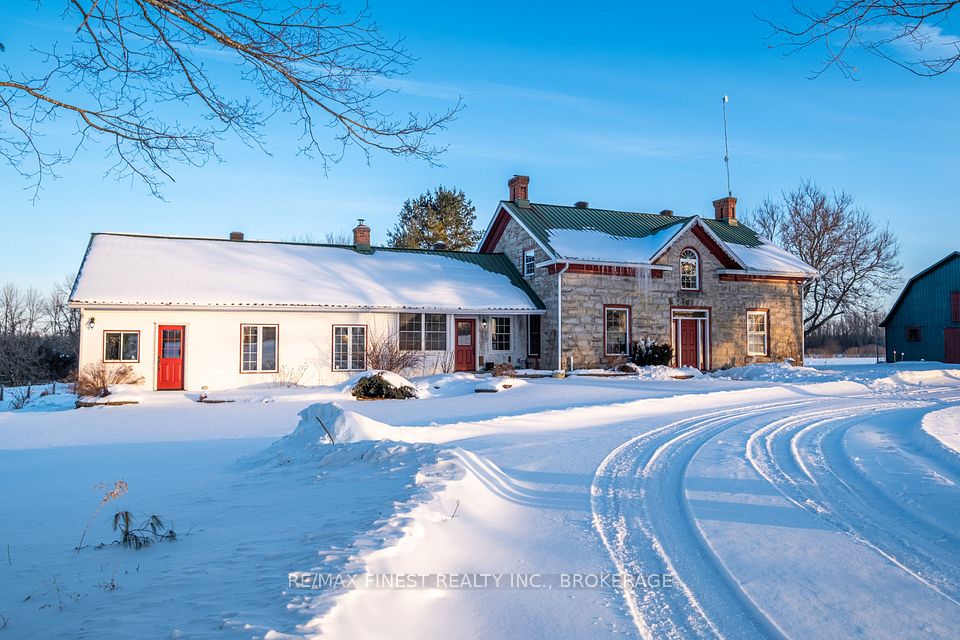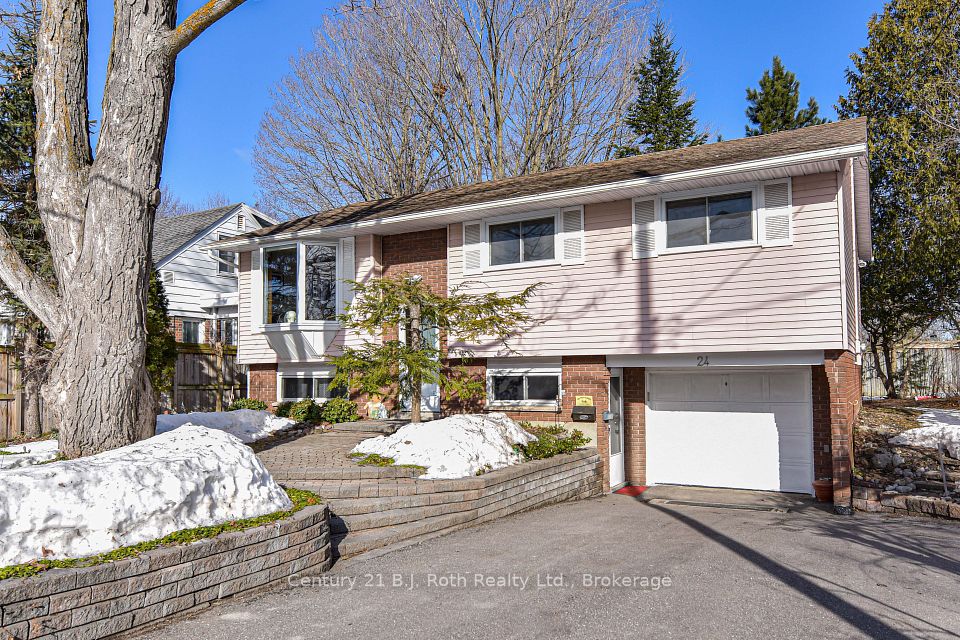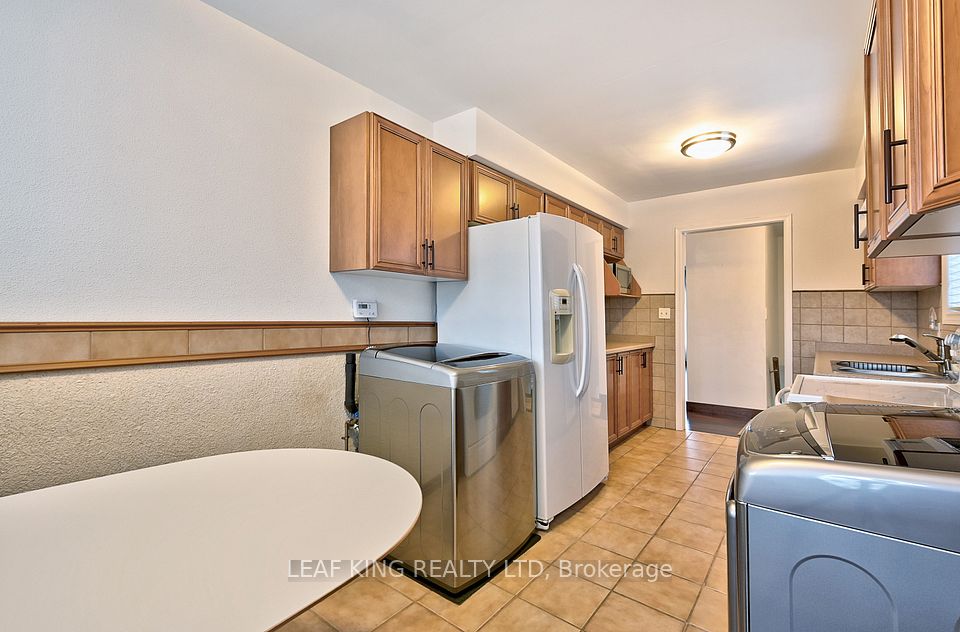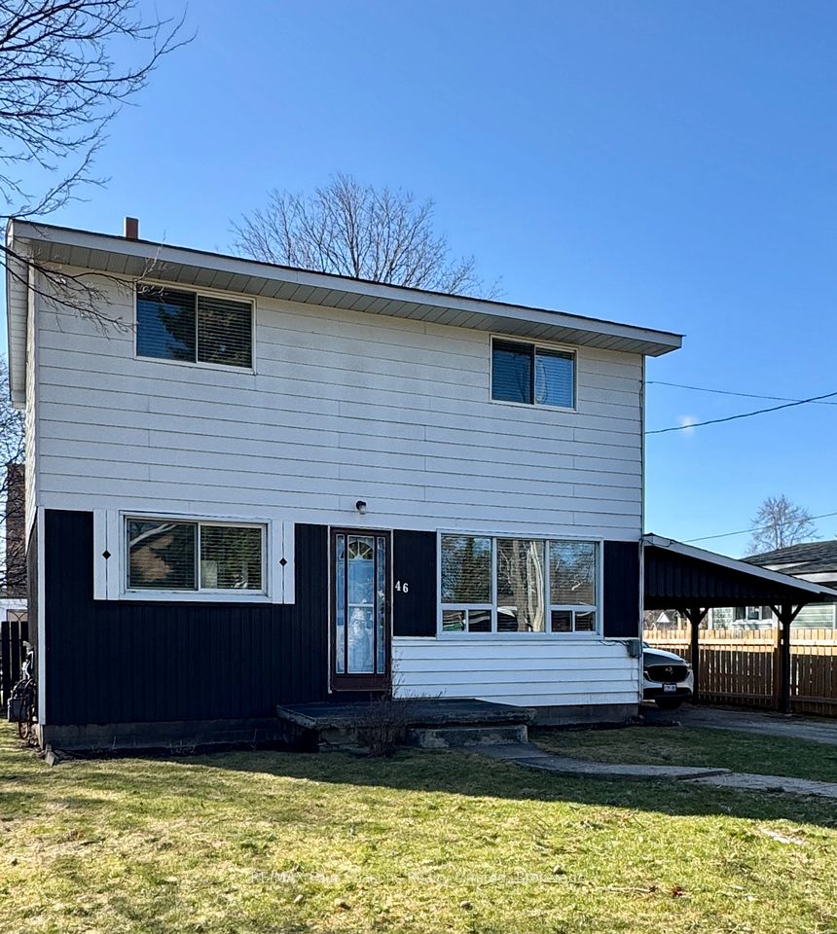$739,000
72 Maclachlan Avenue, Haldimand, ON N3W 0C8
Price Comparison
Property Description
Property type
Detached
Lot size
< .50 acres
Style
2-Storey
Approx. Area
N/A
Room Information
| Room Type | Dimension (length x width) | Features | Level |
|---|---|---|---|
| Kitchen | 3.35 x 2.67 m | Backsplash, B/I Microwave, Double Sink | Main |
| Dining Room | 3.27 x 3.5 m | Eat-in Kitchen, Ceramic Floor, Open Concept | Main |
| Family Room | 5.96 x 3.64 m | Fireplace, Open Concept, Overlooks Backyard | Main |
| Foyer | 2.69 x 1.68 m | Ceramic Floor, Double Closet, Mirrored Closet | Main |
About 72 Maclachlan Avenue
Welcome to this charming 2-storey, 4 bedrooms, 2.5 bathrooms, home. Located in the thriving community of Avalon in Caledonia! The home has a warm ambiance and offers a perfect blend of comfort and style. The open-concept main floor plan features a family room with a cozy fireplace overlooking a fully fenced backyard, ideal for gatherings. The kitchen is a chef's delight, featuring an island, sleek stainless-steel appliances, and ample cabinetry.Upstairs, the primary bedroom boasts a 4pc ensuite and a roomy walk-in closet. Three more spacious bedrooms offer plenty of room for your family, with the 3rd bedroom featuring the added luxury of a walk-out balcony to relax on. A 2nd-floor laundry room provides convenience and ease.The unfinished basement offers endless possibilities for customization, for additional living space to customize to your taste. Close to all amenities, this home is a must-see. Don't miss your chance - book a showing today!
Home Overview
Last updated
Nov 16, 2024
Virtual tour
None
Basement information
Full
Building size
--
Status
In-Active
Property sub type
Detached
Maintenance fee
$N/A
Year built
2024
Additional Details
MORTGAGE INFO
ESTIMATED PAYMENT
Location
Some information about this property - Maclachlan Avenue

Book a Showing
Find your dream home ✨
I agree to receive marketing and customer service calls and text messages from homepapa. Consent is not a condition of purchase. Msg/data rates may apply. Msg frequency varies. Reply STOP to unsubscribe. Privacy Policy & Terms of Service.







