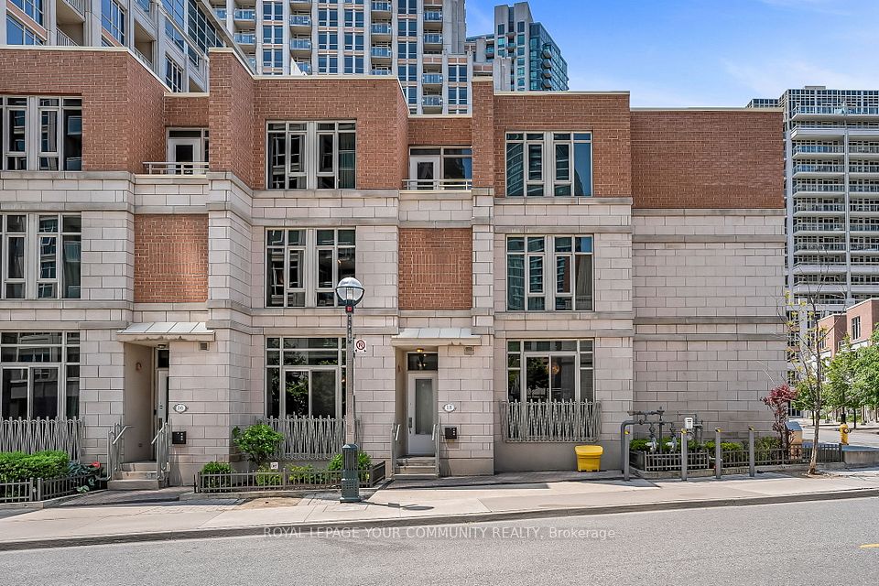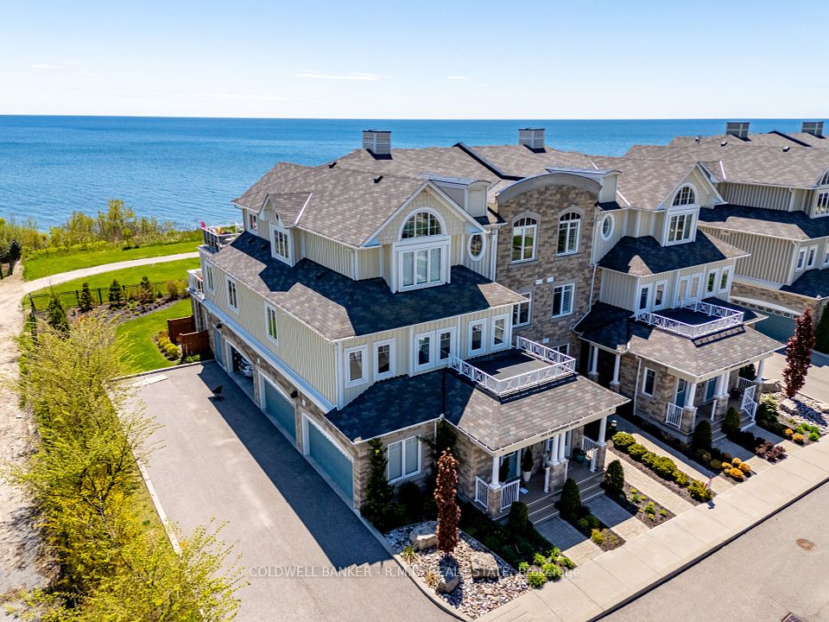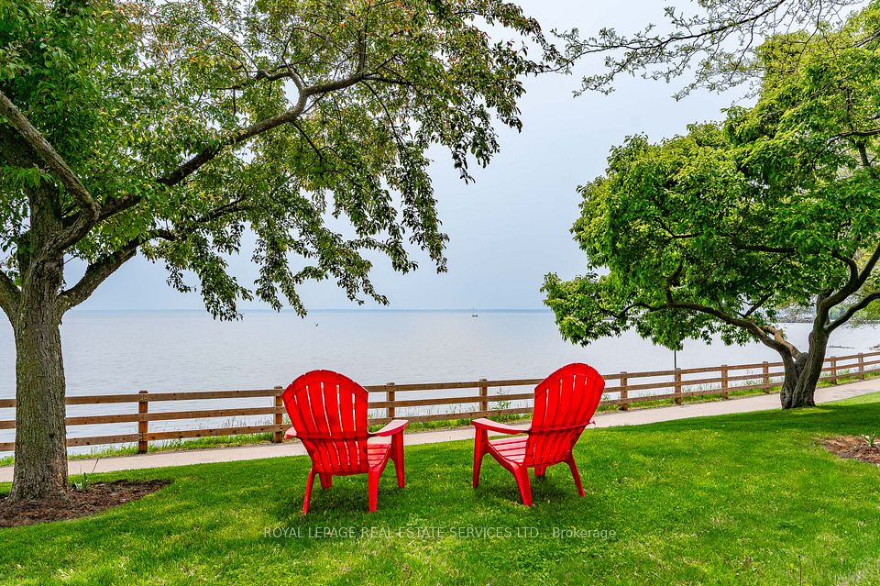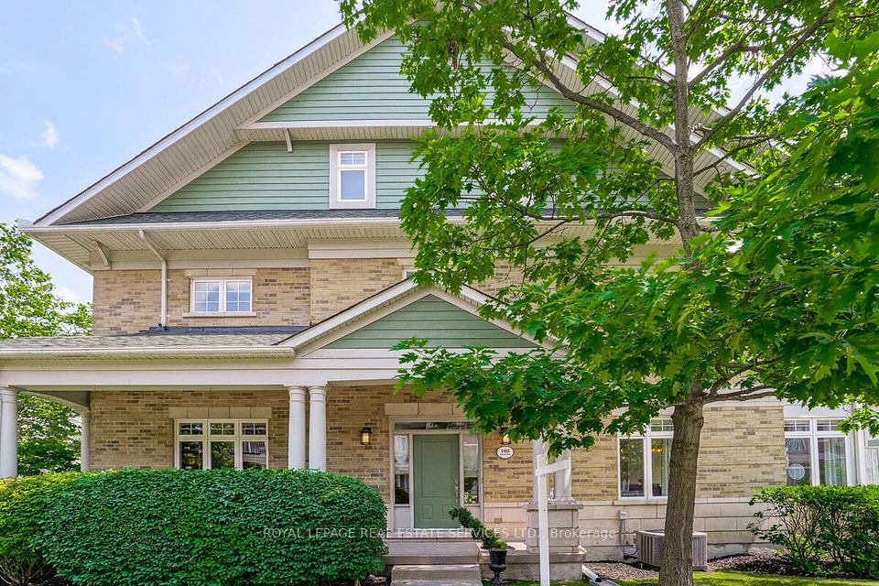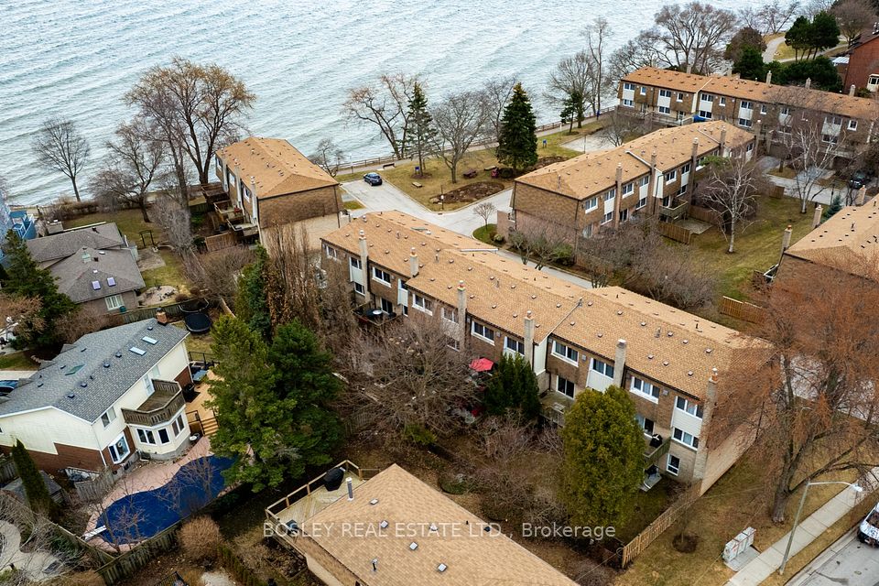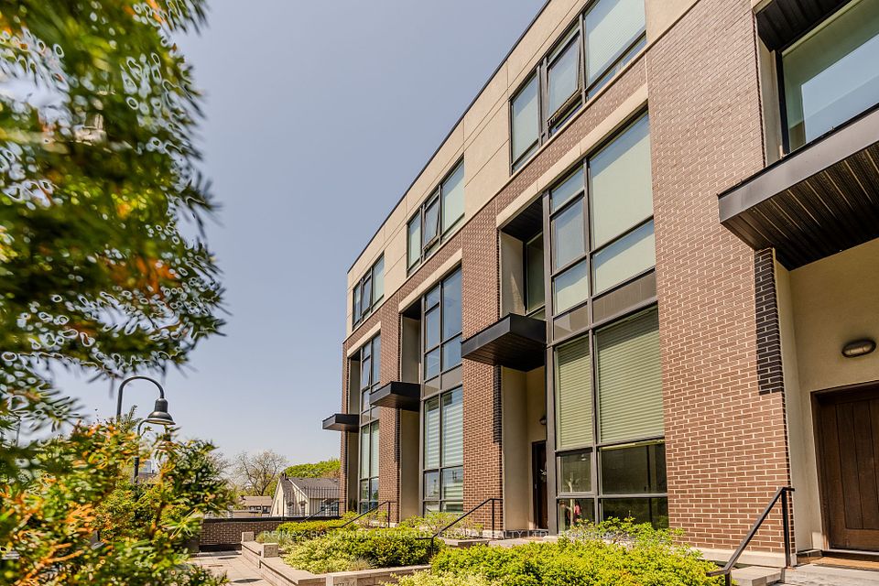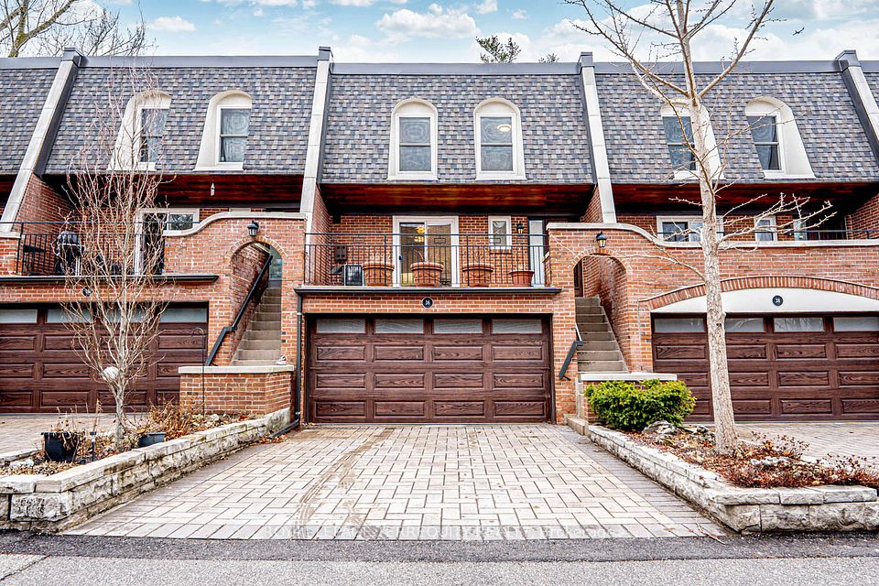
$1,800,000
72 Granby Street, Toronto C08, ON M5B 2J5
Virtual Tours
Price Comparison
Property Description
Property type
Condo Townhouse
Lot size
N/A
Style
Multi-Level
Approx. Area
N/A
Room Information
| Room Type | Dimension (length x width) | Features | Level |
|---|---|---|---|
| Living Room | 3.96 x 3.4 m | Hardwood Floor, Open Concept, W/O To Garden | Main |
| Dining Room | 4.28 x 3.28 m | Hardwood Floor, Open Concept, W/O To Garden | Main |
| Kitchen | 3.65 x 2.57 m | Tile Floor, Open Concept, Stone Counters | Main |
| Laundry | 2.13 x 2.37 m | Tile Floor, Laundry Sink, Separate Room | Main |
About 72 Granby Street
Welcome to 72 Granby! A completely renovated and modern feeling luxury executive townhome. The home offers, open concept and bright well-appointed space with 3 bedrooms, 3 bathrooms, a living and family room and a very unique and bright atrium bringing sunlight and the outdoors into the home. Located on a quiet downtown street in the heart of the city. Walking distance to the Subway, College Park, Yonge St, Ryerson, U Of T, Mars, Hospitals, Maple Leaf Gardens/Loblaws and the financial centre making the location unbeatable. Amenities are located in 45 Lexington Condos on Carlton St., and include Indoor pool, hot tub, sauna, running track, squash, gym, lounge, childrens area. Maintenance fees include all amenities and utilities! Make this your new home today.
Home Overview
Last updated
Apr 8
Virtual tour
None
Basement information
None
Building size
--
Status
In-Active
Property sub type
Condo Townhouse
Maintenance fee
$1,471.51
Year built
--
Additional Details
MORTGAGE INFO
ESTIMATED PAYMENT
Location
Some information about this property - Granby Street

Book a Showing
Find your dream home ✨
I agree to receive marketing and customer service calls and text messages from homepapa. Consent is not a condition of purchase. Msg/data rates may apply. Msg frequency varies. Reply STOP to unsubscribe. Privacy Policy & Terms of Service.






