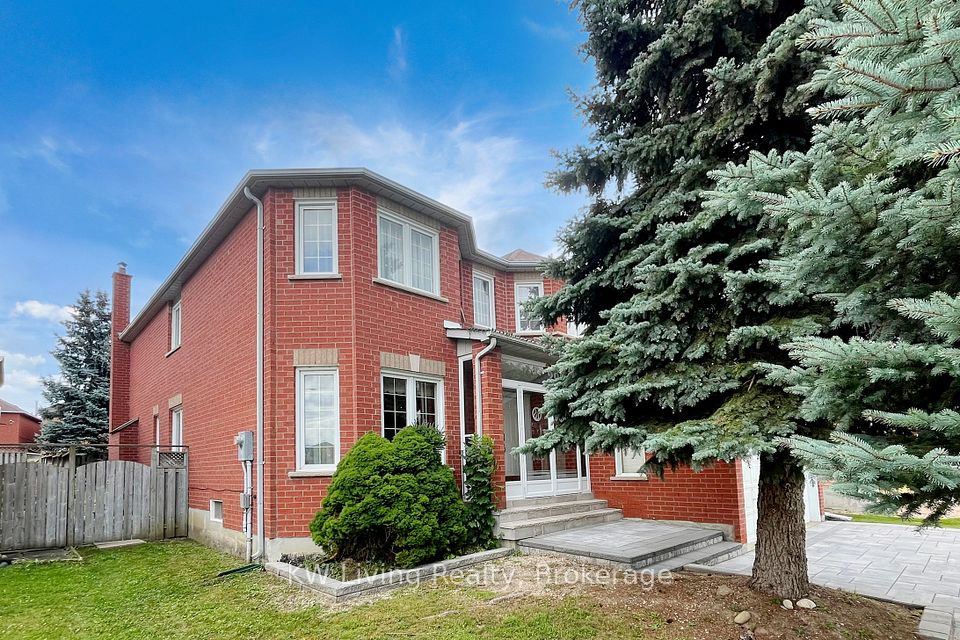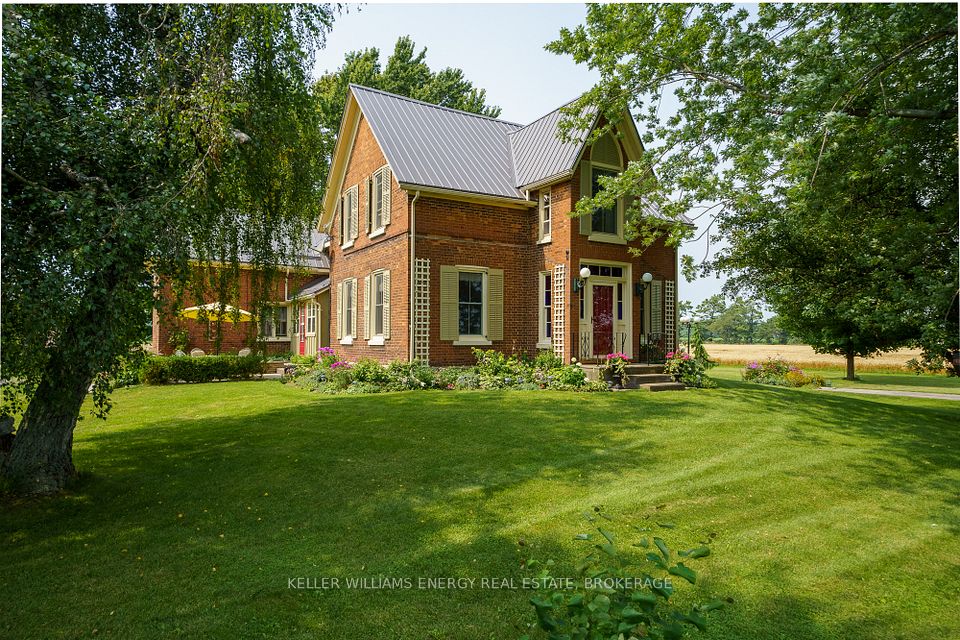
$1,249,888
Last price change Jun 13
72 GRAIHAWK Drive, Barrie, ON L4N 6G7
Virtual Tours
Price Comparison
Property Description
Property type
Detached
Lot size
N/A
Style
2-Storey
Approx. Area
N/A
Room Information
| Room Type | Dimension (length x width) | Features | Level |
|---|---|---|---|
| Kitchen | 3.6 x 6.07 m | Eat-in Kitchen, Tile Floor | Main |
| Living Room | 3.88 x 5.51 m | Fireplace, Hardwood Floor, Separate Room | Main |
| Dining Room | 3.86 x 5.79 m | Hardwood Floor, Separate Room | Main |
| Primary Bedroom | 5.51 x 6.47 m | Ensuite Bath, Broadloom, Walk-In Closet(s) | Second |
About 72 GRAIHAWK Drive
Welcome To Highly Sought-After Ardagh Bluffs Neighbourhood, This Fully-Upgraded Grandview Home Offers Everything You Have Been Searching For! Step Inside To Discover 9-Ft Ceilings On Main Floor. Large Dining Room With Hardwood Flooring, Stunning View From Living Room To The Green Belt And Pond With Stone Covered Gas Fireplace And Hardwood Flooring. Eat In Kitchen To Accommodate Large Family With Stainless Steel Appliances Including Builtin Dishwasher, Microwave And Spotlights. You Can Walkout From The Kitchen To Beautiful Backyard On The Huge Deck To Enjoy The View Of Greenbelt, Pond And Trail. This Offers A Peaceful Outdoor Retreat, Perfect For Family Gatherings, Gardening, Or Simply Relaxing In Nature. Floor Laundry And Powder Room. Second Floor Offers You 4 Spacious Size Bedrooms Along With 2 Full Washrooms, Especially Huge Prime Bedroom With 5 Pc Washroom And Gas Fireplace Will Give You Cozy Feel. Main Floor Laundry Room. This Ideal House Offers You Total Living Space Of 3,780 Sqft For 2 Families Or Big Family With 4 Bedroom And Two And Half Bathroom With The 2735 Sqft Finished Area On Main And Second Floor. Basement Is Finished With 2 Bedrooms, 1 Full Washroom, Rec Room, Bar And Sep Entrance With 1045 Sqft Of Additional Living Space.. This Inlaw Suite Is Ideal For 2nd Family. Enjoy The Convenience Of A Double Car Garage And Plenty Of Driveway Parking. This Area Has Lots Of Amenities Including Schools Ardagh Bluffs Public School, St Joan Of Arc High School And St Catherine Of Siena Catholic School, Hospital, Park, Trails, Worship Places, Peggy Hill Community Center/Rec Center, Backyard Offers A Peaceful Outdoor Retreat, Perfect For Family Gatherings, Gardening, Or Simply Relaxing In Nature. And Much More, Seeing Is Believing. Seller, Listing Sales Rep And Listing Brokerage Make No Representation Of Legality And Retrofit Status Of Basement.
Home Overview
Last updated
Jun 13
Virtual tour
None
Basement information
Separate Entrance, Walk-Up
Building size
--
Status
In-Active
Property sub type
Detached
Maintenance fee
$N/A
Year built
--
Additional Details
MORTGAGE INFO
ESTIMATED PAYMENT
Location
Some information about this property - GRAIHAWK Drive

Book a Showing
Find your dream home ✨
I agree to receive marketing and customer service calls and text messages from homepapa. Consent is not a condition of purchase. Msg/data rates may apply. Msg frequency varies. Reply STOP to unsubscribe. Privacy Policy & Terms of Service.






