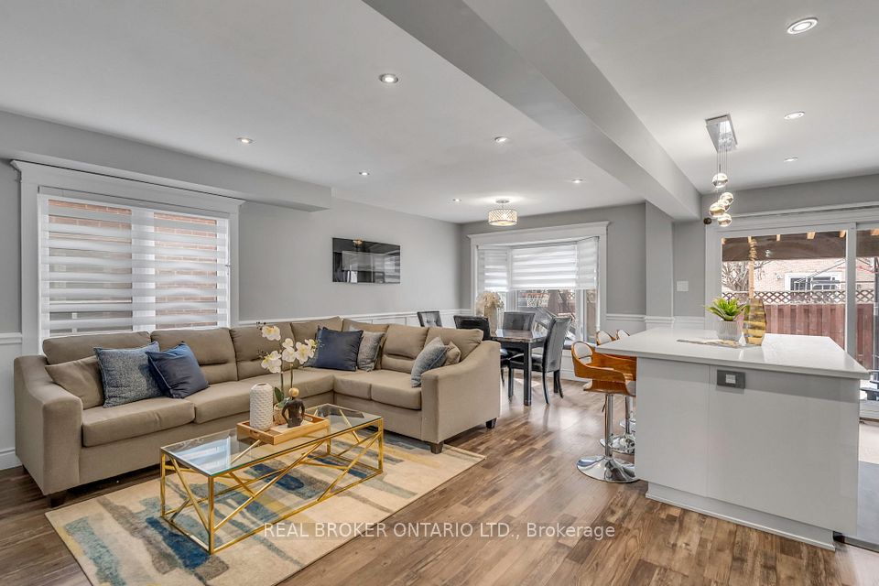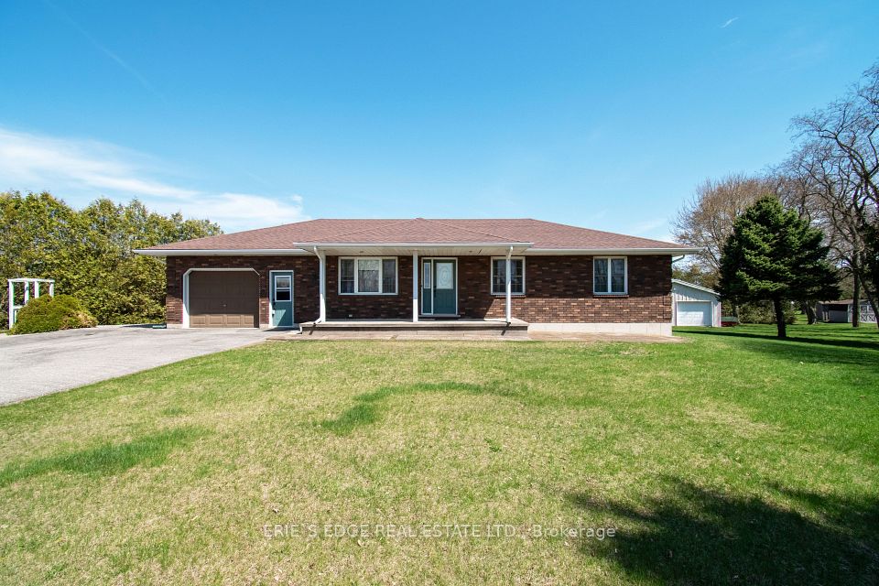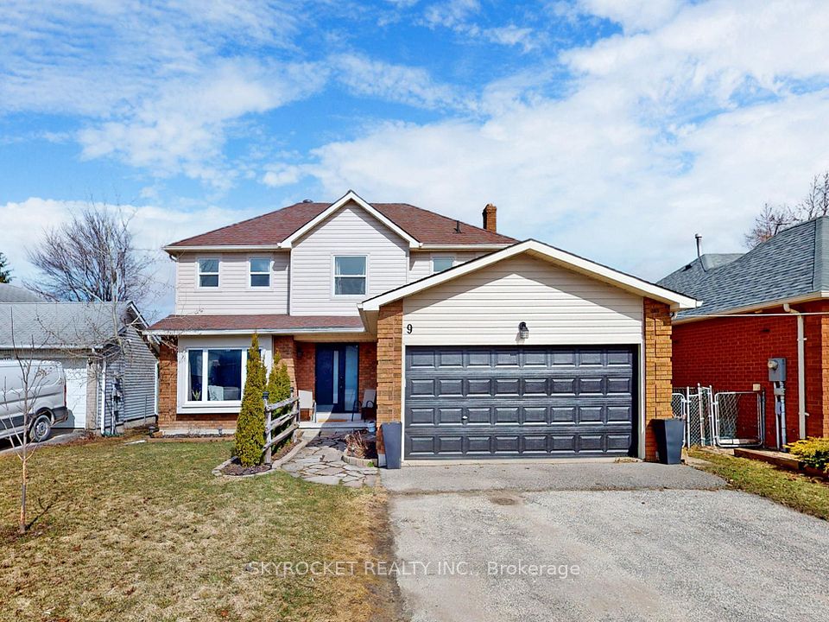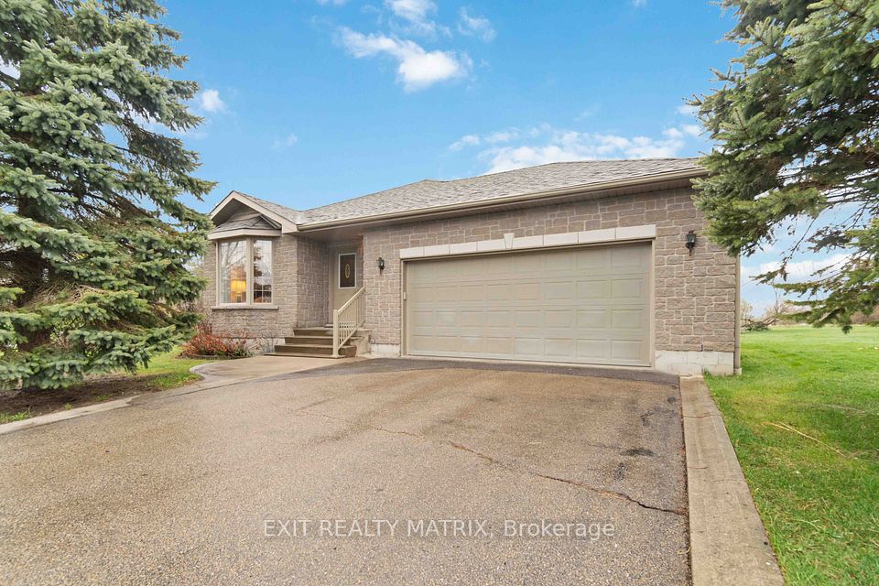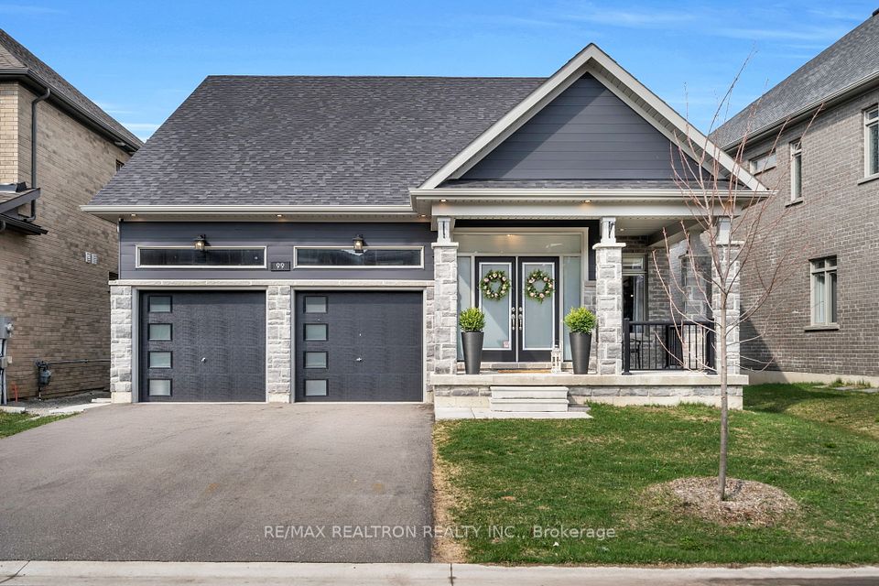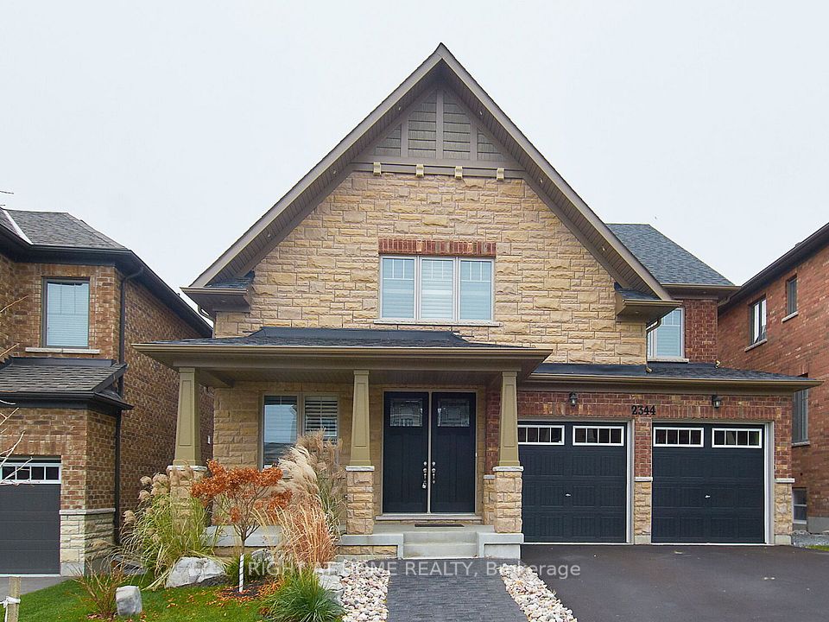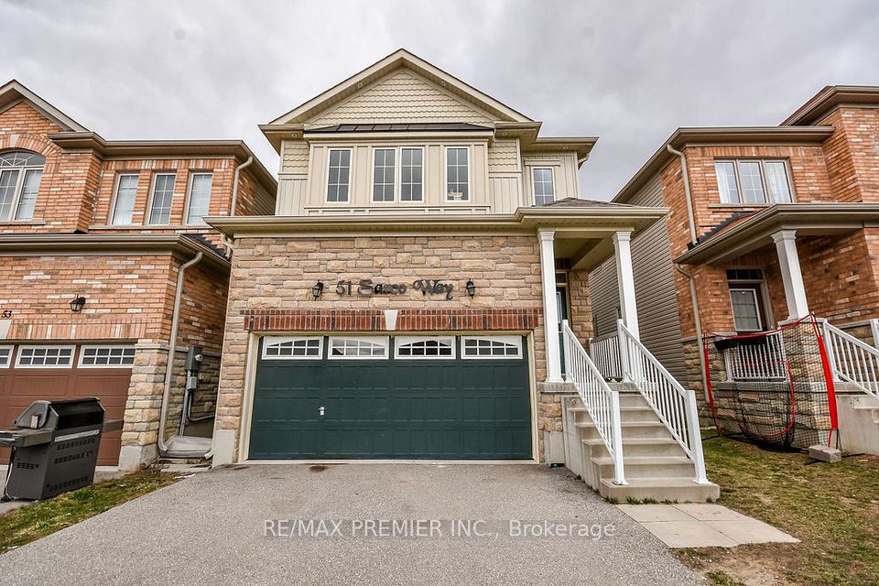$989,000
72 Charlottetown Boulevard, Toronto E10, ON M1C 2C6
Virtual Tours
Price Comparison
Property Description
Property type
Detached
Lot size
< .50 acres
Style
Bungalow-Raised
Approx. Area
N/A
Room Information
| Room Type | Dimension (length x width) | Features | Level |
|---|---|---|---|
| Living Room | 6.404 x 3.673 m | Overlooks Park, Hardwood Floor, Bay Window | Upper |
| Dining Room | 2.572 x 2.898 m | Walk-Out, Overlooks Garden, Hardwood Floor | Upper |
| Kitchen | 4.46 x 2.428 m | B/I Dishwasher, Overlooks Garden, Eat-in Kitchen | Upper |
| Primary Bedroom | 4.526 x 3.188 m | Semi Ensuite, Hardwood Floor, Overlooks Garden | Upper |
About 72 Charlottetown Boulevard
Prime Centennial Lakeside Community overlooking Charlottetown Park. Steps to the playground, basketball, tennis, skateboard park, Port Union Community Centre ++. Walk to everything including Lake Ontario Waterfront, Excellent schools, TTC ++. This Raised Bungalow is spacious at 1184 sq ft above ground + 1536 on the lower level Per MPAC (has an addition of over 350 sq ft on the lower level) with a huge deck (same size) off the dining room with glass railings overlooking a private large pool size yard! This home has 3 Bedrooms with a unique Semi-Ensuite with 2 raised skylights (one in the main bath & one in the front entry) that bring in tons of natural light. The front bay window overlooks the park and gets amazing sunrises in the am and all-day sun in the backyard (SW facing). Many upgrades to this home since 1971 including lower level addition (that is currently a workshop and office) with large bright windows, soffits & facia & gutters (+ gutter guards) Thermal vinyl windows, fully fenced Gas Stove/FP, gas hook up for BBQ, garage door, roof 10yrs, Irrigation system. Main level features hardwood floors, oversized patio door. Central Vac, Lower level features a custom wet bar, gas Stove in the retro Family/Rec room. Plus a 4th bdrm, 3pc bath, + tons of storage. Separate Entrance (ground level) making this an ideal candidate for an in-law or income suite with some imagination/renovations. The kitchen features Bosch Gas Stove & Dishwasher with an eat-in area. The upper level has been freshly painted. Primary has Semi Ensuite w Jet Tub & Shower (lights in closet) The lower level is waiting for you to put your design touches on it! Double Car garage with remotes & 2 entrances into the home, double driveway with pavers. Close to 401, Rouge Go Station, Rouge Beach, Amenities (shopping & eateries) Toronto Zoo & 1 bus ride UTSC. ESA Certificate (attached to the listing) and a home inspection report (upon request) . Matterport, floor plans attached
Home Overview
Last updated
18 hours ago
Virtual tour
None
Basement information
Finished with Walk-Out, Separate Entrance
Building size
--
Status
In-Active
Property sub type
Detached
Maintenance fee
$N/A
Year built
2024
Additional Details
MORTGAGE INFO
ESTIMATED PAYMENT
Location
Some information about this property - Charlottetown Boulevard

Book a Showing
Find your dream home ✨
I agree to receive marketing and customer service calls and text messages from homepapa. Consent is not a condition of purchase. Msg/data rates may apply. Msg frequency varies. Reply STOP to unsubscribe. Privacy Policy & Terms of Service.







