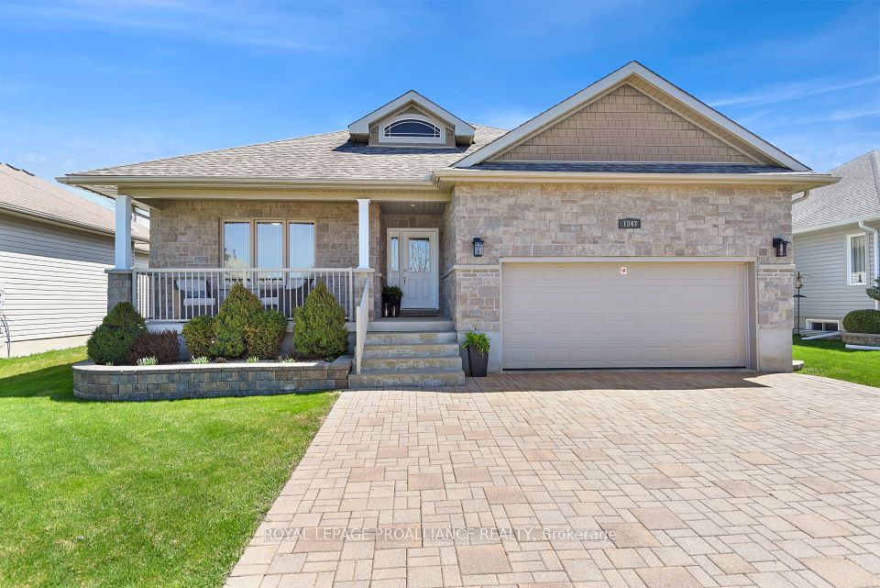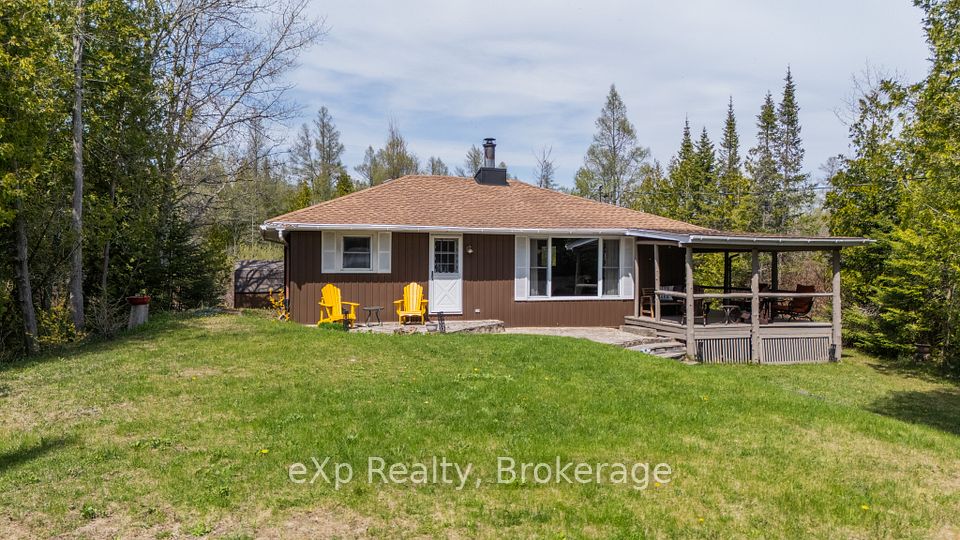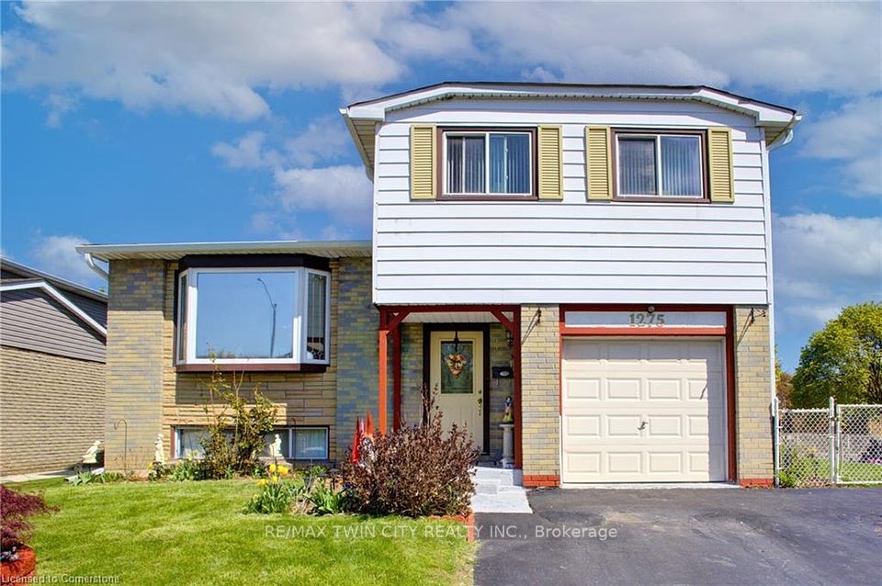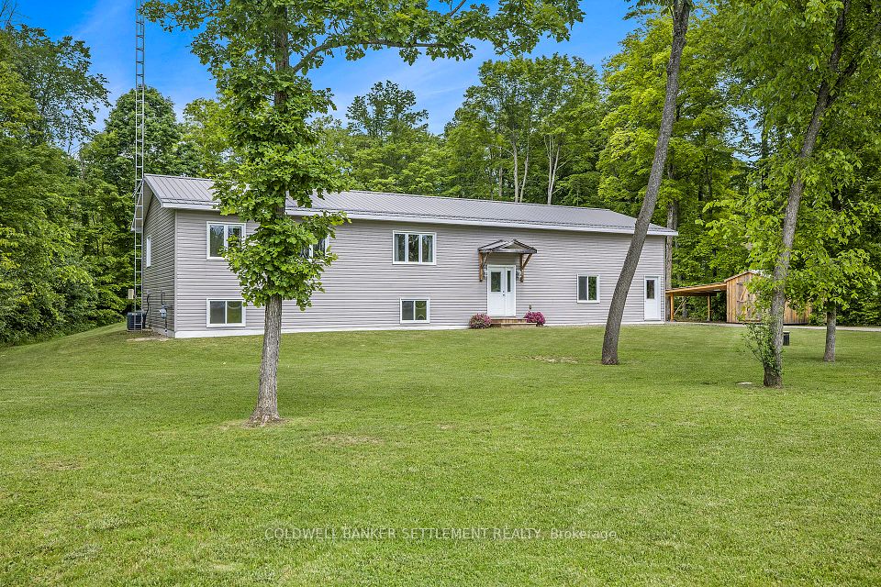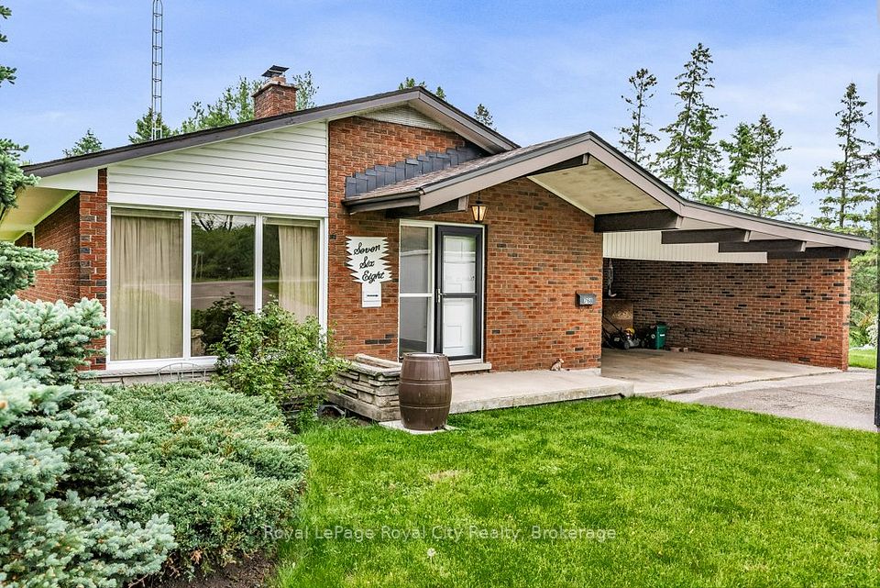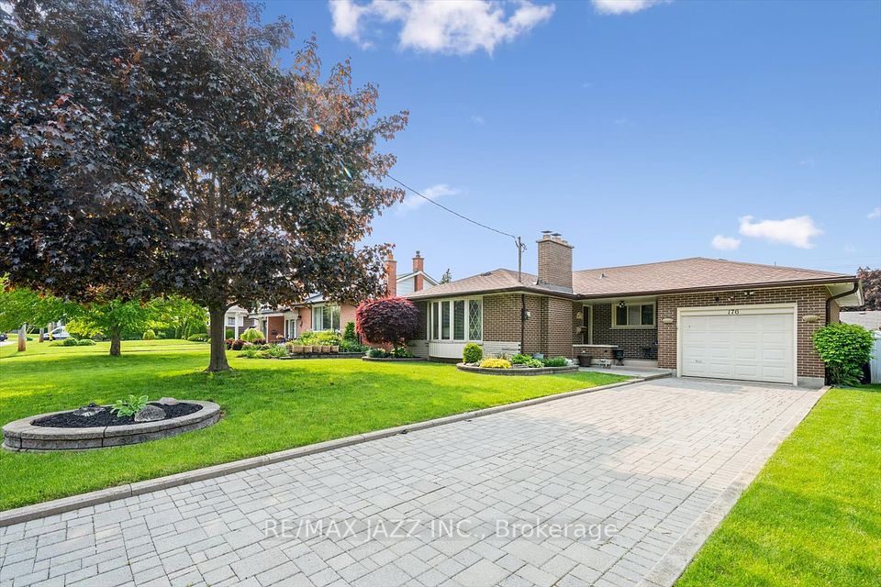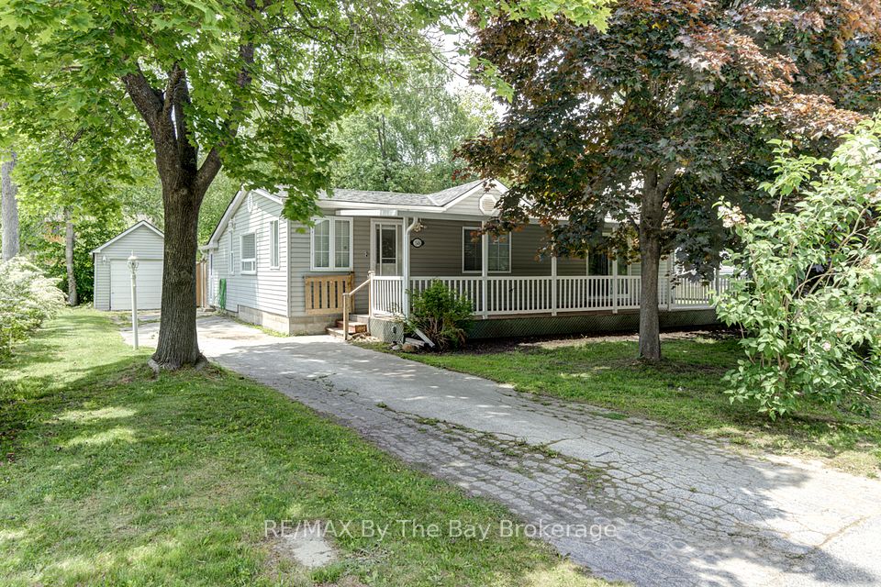
$749,900
Last price change May 30
72 Buchanan Street, Barrie, ON L4M 6B7
Virtual Tours
Price Comparison
Property Description
Property type
Detached
Lot size
N/A
Style
Bungalow
Approx. Area
N/A
Room Information
| Room Type | Dimension (length x width) | Features | Level |
|---|---|---|---|
| Foyer | 1.95 x 2.23 m | Large Closet, Ceramic Floor | Main |
| Living Room | 4.02 x 4.27 m | Parquet, Overlooks Frontyard, Casement Windows | Main |
| Dining Room | 3.35 x 3.66 m | Parquet, Combined w/Living | Main |
| Kitchen | 2.8 x 4.61 m | Ceramic Floor, French Doors, W/O To Patio | Main |
About 72 Buchanan Street
Welcome to this incredible home in the heart of Barrie! This bright 2+1 bed, 2 full bath bungalow offers a thoughtfully designed layout perfect for family and entertaining. Lge windows surround the open-concept living/dining room, with loads of natural light. Wood floors flow throughout the main floor, that's been freshly painted. The bright, eat-in kitchen with garden doors leads to a patio and fully fenced, bkyd ideal for entertaining and perfect for kids/pets. The main floor features 2 well-appointed bdrms, both with hardwood floors. The lge primary bdrm offers a generous w/i closet, while the 2nd bdrm is comfortably sized with a lge closet for storage. Completing this level is a spacious 5-pce bath,with separate w/i shower for added convenience. The fully finished bsmt includes a Lge Rec room with fireplace, an additional spacious bdrm. & full 4 Pce bath, with a finished utility room used for bonus space. Close to Beaches, Shopping, Parks, Schools, Hospital, College, and Hwy Access
Home Overview
Last updated
May 30
Virtual tour
None
Basement information
Finished, Full
Building size
--
Status
In-Active
Property sub type
Detached
Maintenance fee
$N/A
Year built
2024
Additional Details
MORTGAGE INFO
ESTIMATED PAYMENT
Location
Some information about this property - Buchanan Street

Book a Showing
Find your dream home ✨
I agree to receive marketing and customer service calls and text messages from homepapa. Consent is not a condition of purchase. Msg/data rates may apply. Msg frequency varies. Reply STOP to unsubscribe. Privacy Policy & Terms of Service.






