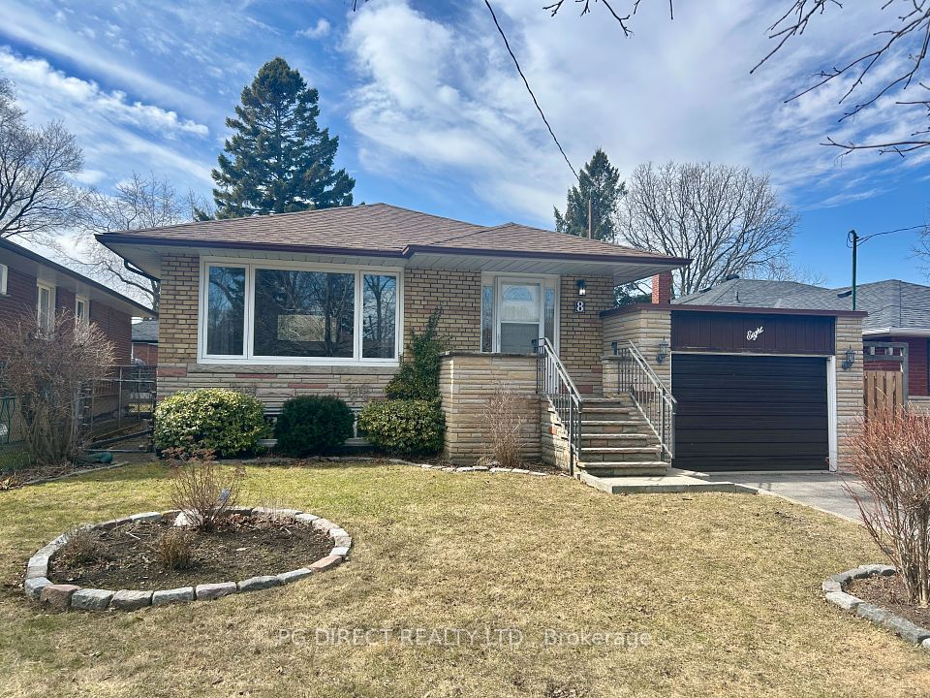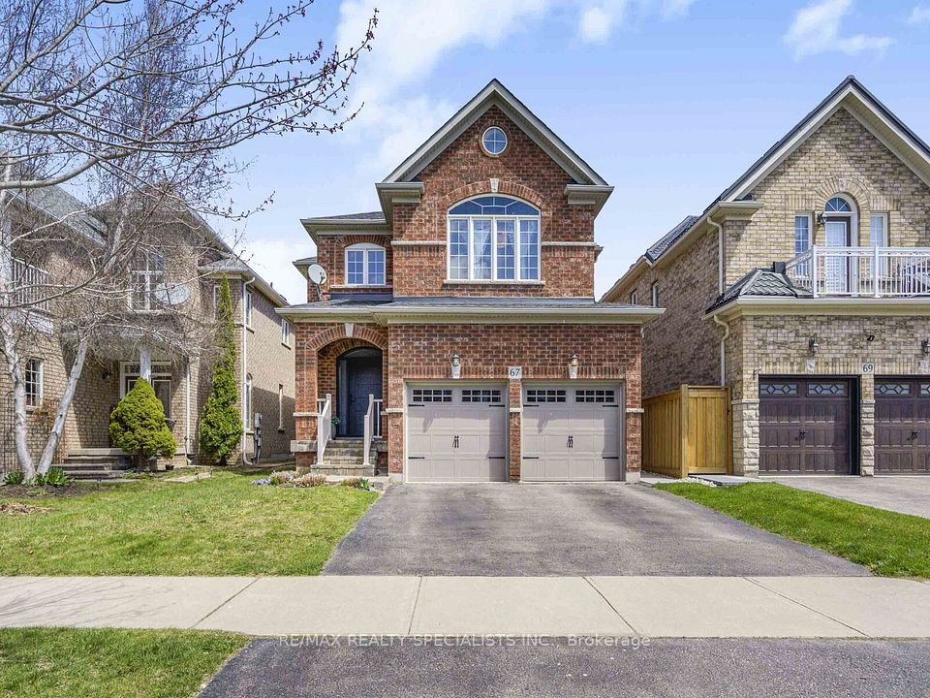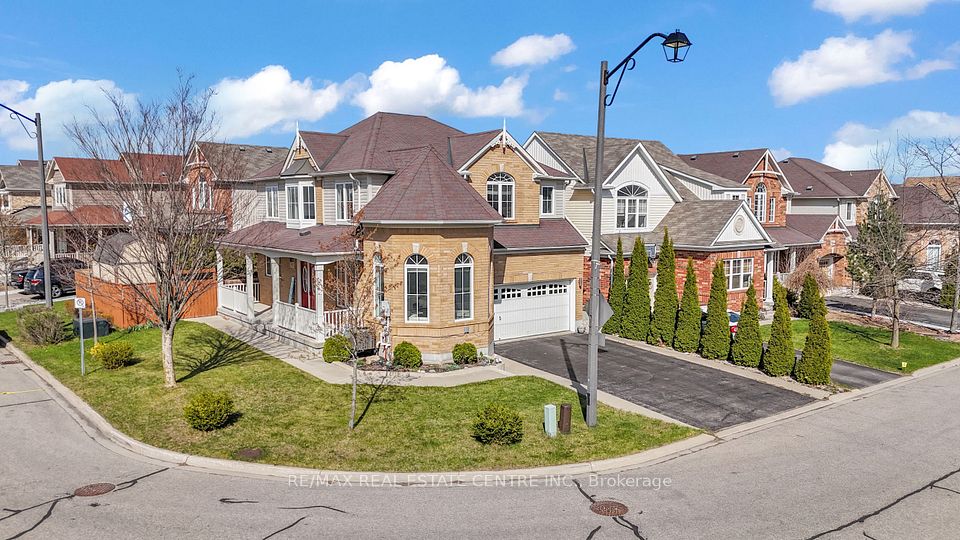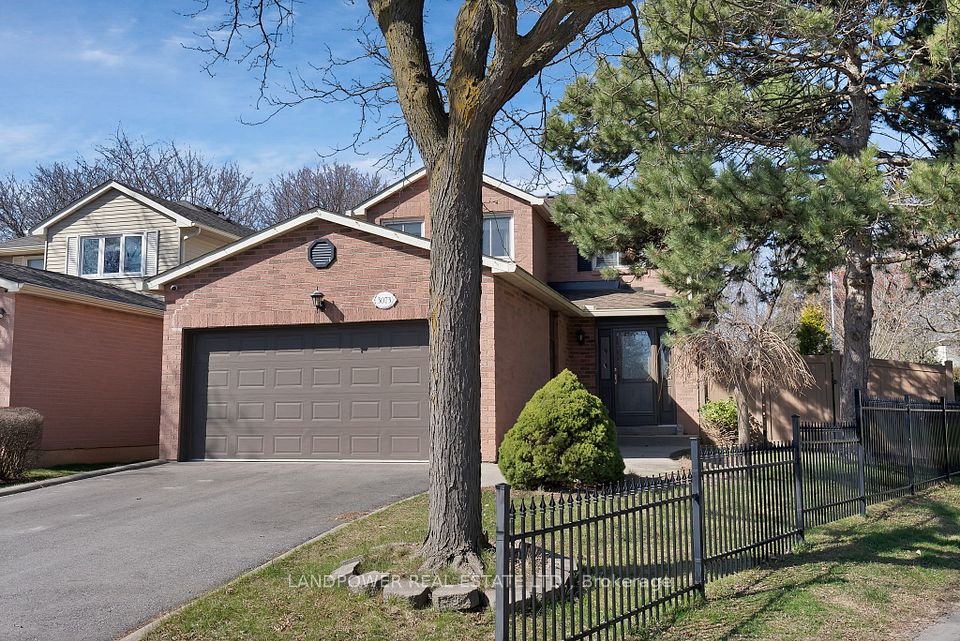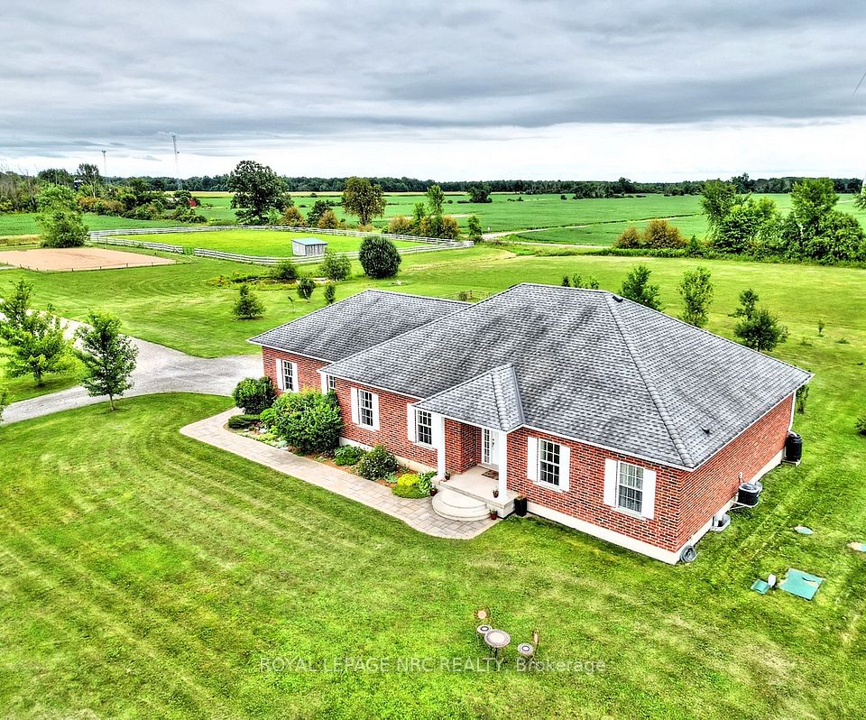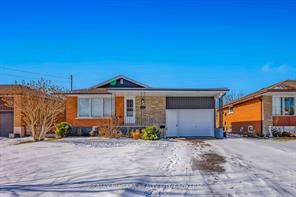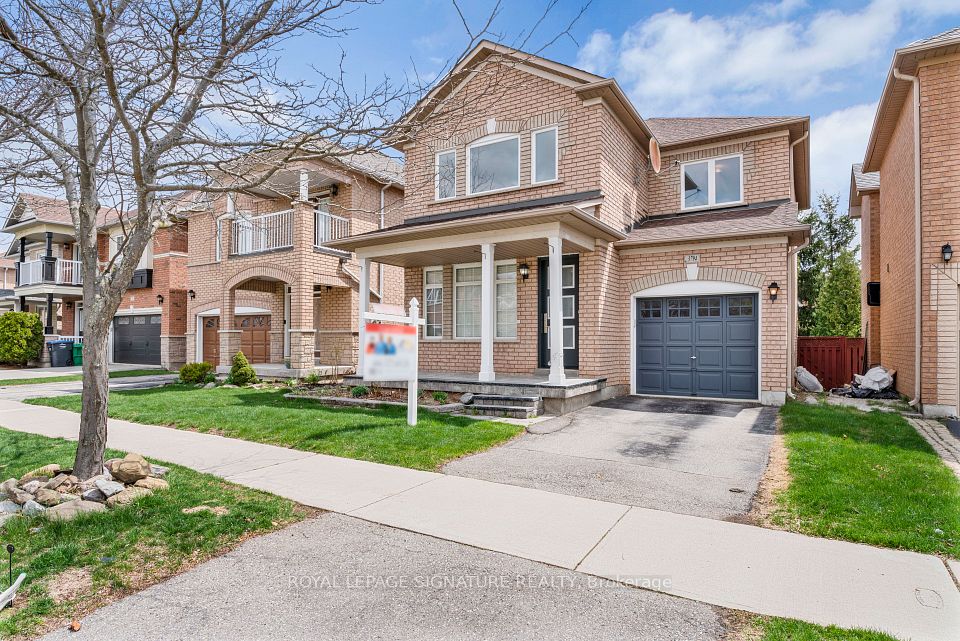$1,089,000
72 Belgravia Avenue, Toronto W04, ON M6E 2M5
Virtual Tours
Price Comparison
Property Description
Property type
Detached
Lot size
N/A
Style
Bungalow
Approx. Area
N/A
Room Information
| Room Type | Dimension (length x width) | Features | Level |
|---|---|---|---|
| Living Room | 7.31 x 3.06 m | Combined w/Dining, Open Concept, Hardwood Floor | Main |
| Dining Room | 7.31 x 3.06 m | Combined w/Kitchen, Open Concept, Picture Window | Main |
| Kitchen | 3.37 x 2.71 m | Open Concept, Family Size Kitchen, Hardwood Floor | Main |
| Primary Bedroom | 3.82 x 2.95 m | Double Closet, Combined w/Office, Hardwood Floor | Main |
About 72 Belgravia Avenue
Bask in the beauty of this bright bungalow at 72 Belgravia a stylishly updated modern stunner in one of midtowns most desirable & walkable pockets. Just steps to Eglinton west subway, cozy cafes, fresh bakeries, grocery stores, restaurants & the beloved trails of the Kay Gardner Beltline. This beautifully reimagined bungalow has been renovated to create a light filled modern open concept layout, ideal for todays living. The show stopping sleek white chefs kitchen features loads of cabinetry, stainless steel appliances, and a fabulous waterfall peninsula the seats 3. The dining room comfortable seats 6 (or more!) and flows seamlessly into a generous family living area designed for easy entertaining and everyday lounging. A rare find- a proper foyer welcomes you home while the large primary bedroom fits a king sized bed with ample closet space. A second bedroom and a BONUS main floor office/den is perfect for working from home or extra living space. The renovated main bath is fresh and functional, and convenient main floor laundry is a huge plus. An expansive lower level offers 2 large bedrooms, a full kitchen, laundry and 2 separate entrances- ideal for in-laws, guests, rental income or your dream home gym. With a wide mutual drive, front parking pad and a full oversized garage you can actually park in, this home has it all- plus unbeatable curb appeal. Don't miss this midtown gem!
Home Overview
Last updated
Apr 10
Virtual tour
None
Basement information
Finished, Separate Entrance
Building size
--
Status
In-Active
Property sub type
Detached
Maintenance fee
$N/A
Year built
--
Additional Details
MORTGAGE INFO
ESTIMATED PAYMENT
Location
Some information about this property - Belgravia Avenue

Book a Showing
Find your dream home ✨
I agree to receive marketing and customer service calls and text messages from homepapa. Consent is not a condition of purchase. Msg/data rates may apply. Msg frequency varies. Reply STOP to unsubscribe. Privacy Policy & Terms of Service.







