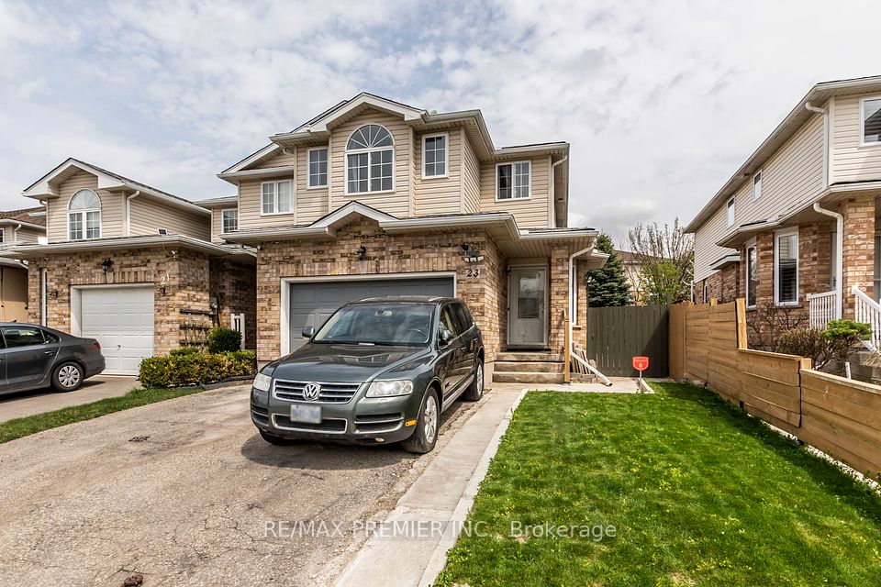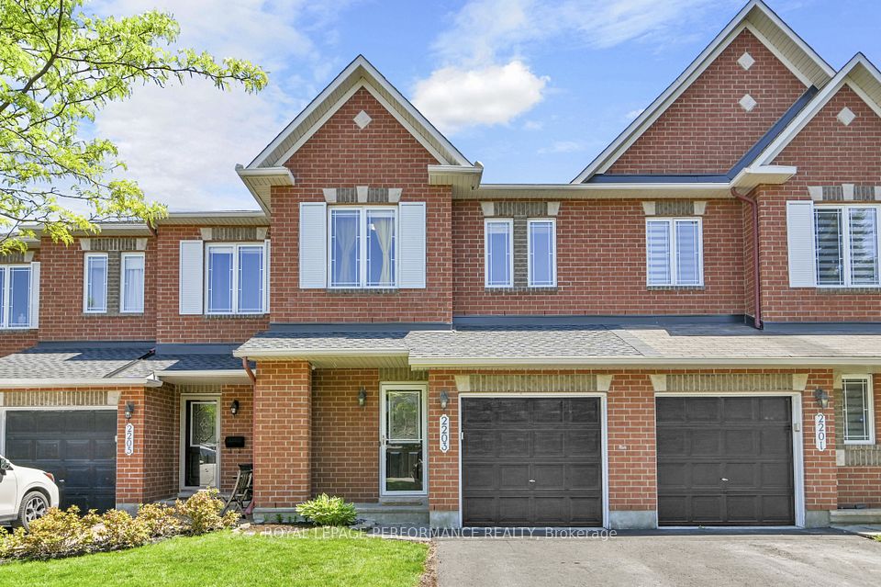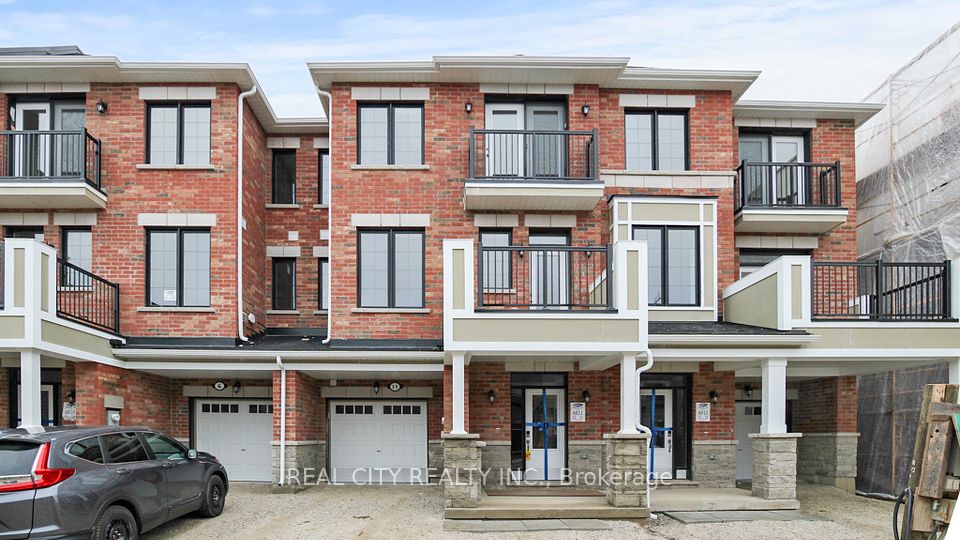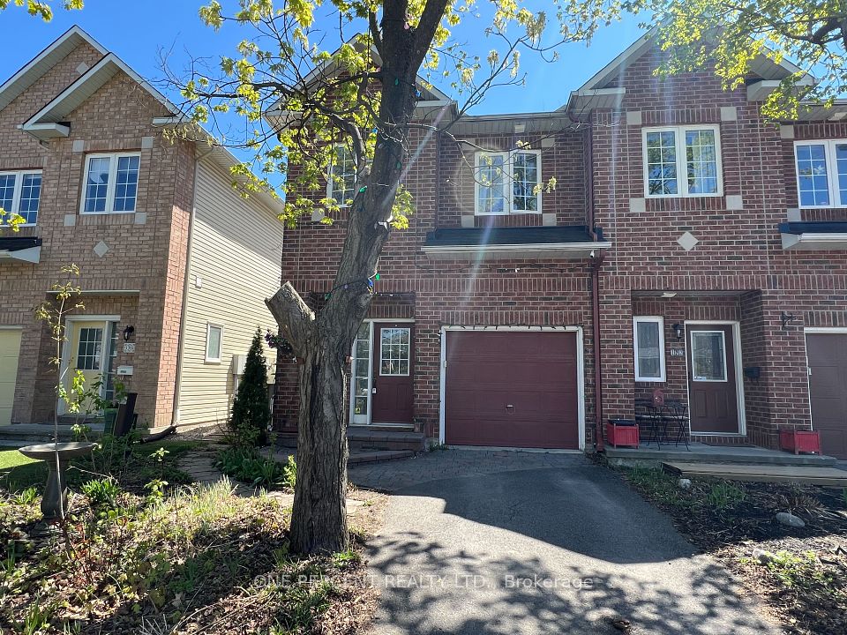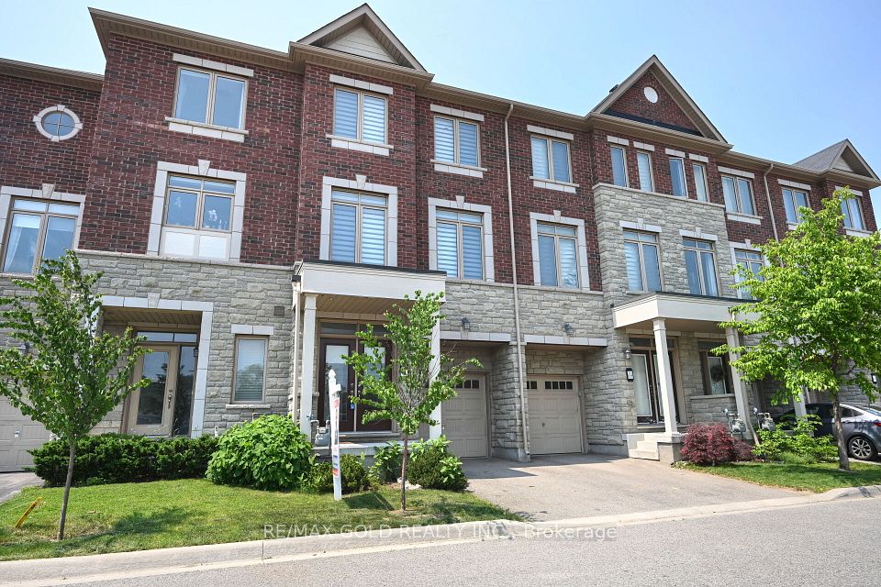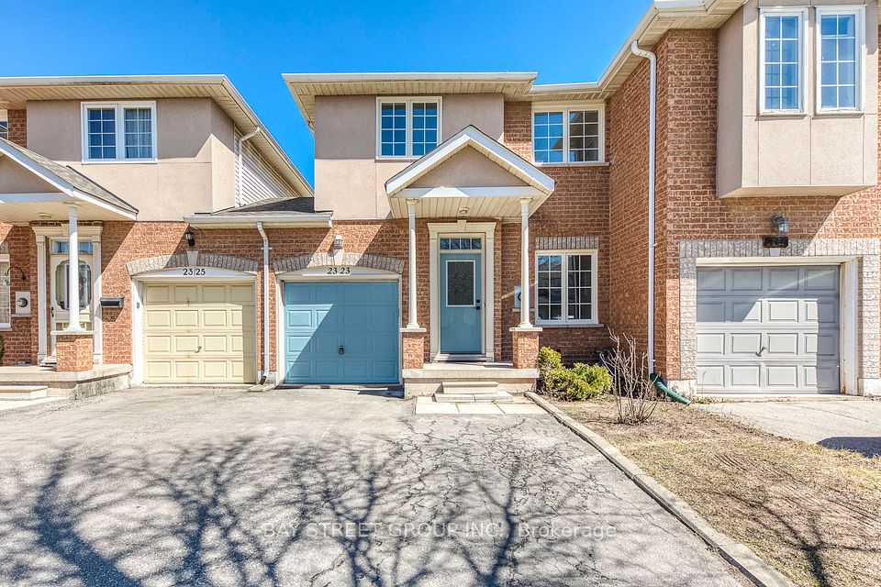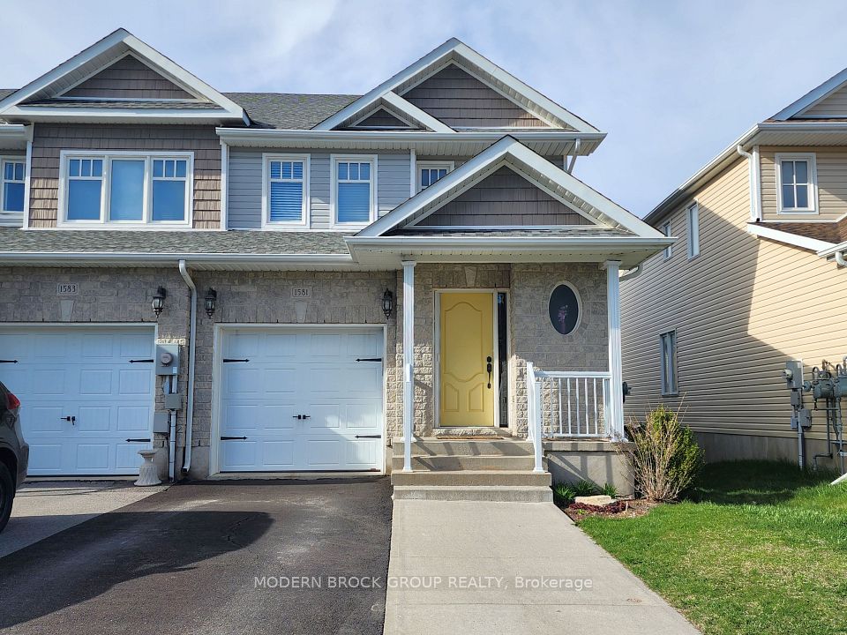
$824,000
72 Ayers Crescent, Toronto E04, ON M1L 0C4
Price Comparison
Property Description
Property type
Att/Row/Townhouse
Lot size
N/A
Style
3-Storey
Approx. Area
N/A
Room Information
| Room Type | Dimension (length x width) | Features | Level |
|---|---|---|---|
| Den | 3.18 x 2.57 m | Access To Garage, Tile Floor, Double Closet | Ground |
| Living Room | 4.7 x 3.8 m | Laminate, Open Concept | Second |
| Dining Room | 3.04 x 2.59 m | Large Window, W/O To Deck, Laminate | Second |
| Kitchen | 2.47 x 3.65 m | Laminate, Modern Kitchen | Second |
About 72 Ayers Crescent
Modern living meets everyday ease in this upgraded freehold townhouse, ideally located in one of Torontos most transit accessible and family friendly neighbourhoods. Designed for professionals, first time buyers, or young families, the open concept layout features a sun filled kitchen and dining area with walkout to a private balcony perfect for morning coffee or evening wind downs. With 2 spacious bedrooms, a versatile den ideal for working from home, and elevated finishes throughout, this home offers both style and function. A newly landscaped front lawn adds charming curb appeal and outdoor enjoyment. Enjoy being steps from Warden Station, Eglinton LRT, GO Transit, top ranked schools like SATEC, and local parks, shops, and community centres. A true turnkey opportunity for those seeking comfort, connectivity, and low maintenance living in the heart of the city.
Home Overview
Last updated
5 hours ago
Virtual tour
None
Basement information
None
Building size
--
Status
In-Active
Property sub type
Att/Row/Townhouse
Maintenance fee
$N/A
Year built
--
Additional Details
MORTGAGE INFO
ESTIMATED PAYMENT
Location
Some information about this property - Ayers Crescent

Book a Showing
Find your dream home ✨
I agree to receive marketing and customer service calls and text messages from homepapa. Consent is not a condition of purchase. Msg/data rates may apply. Msg frequency varies. Reply STOP to unsubscribe. Privacy Policy & Terms of Service.






