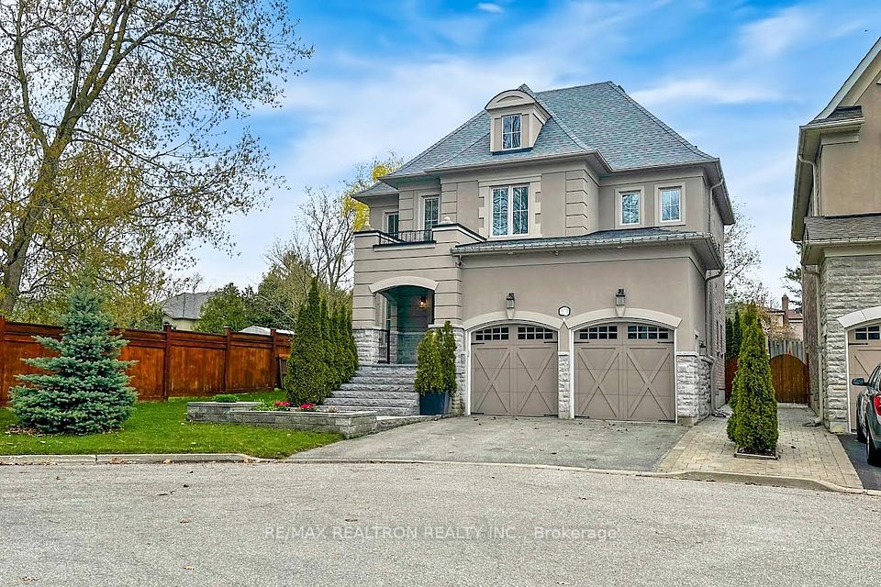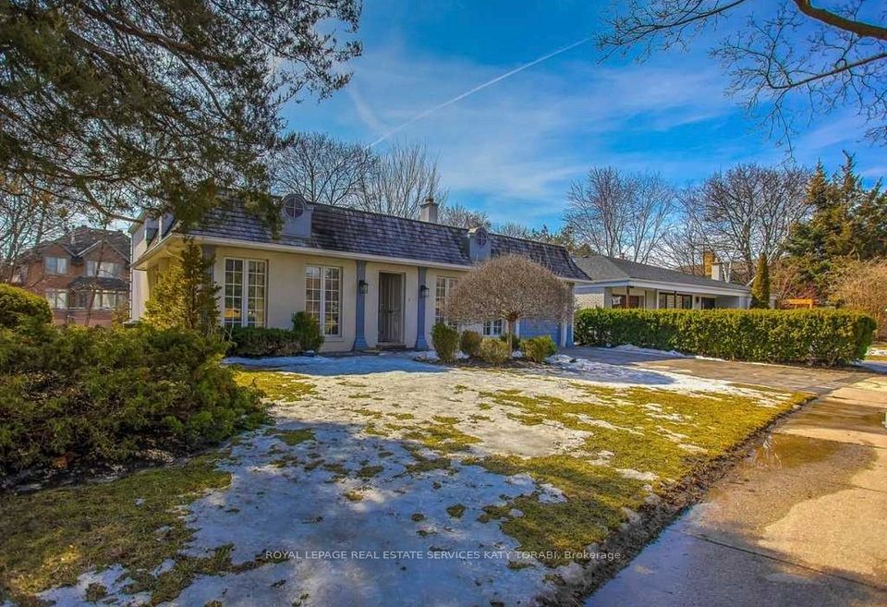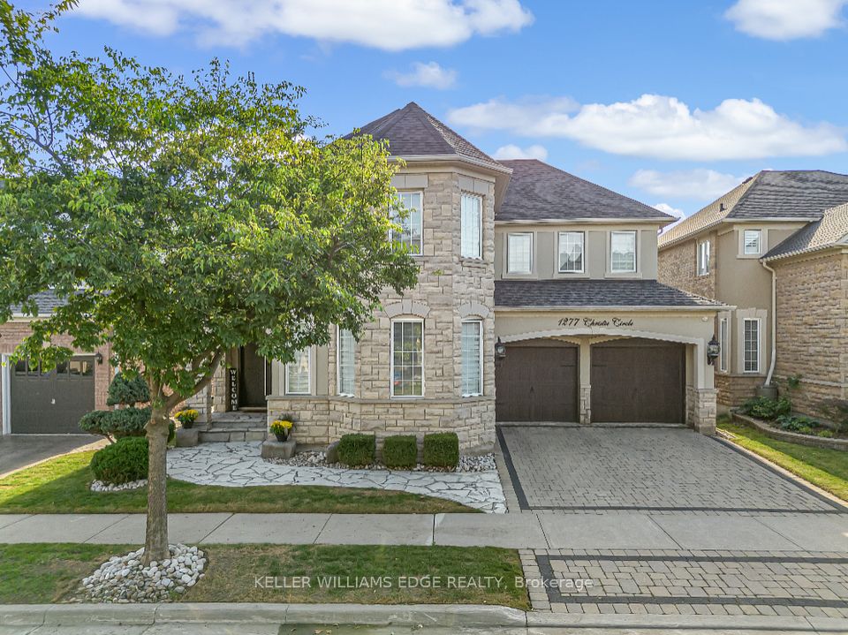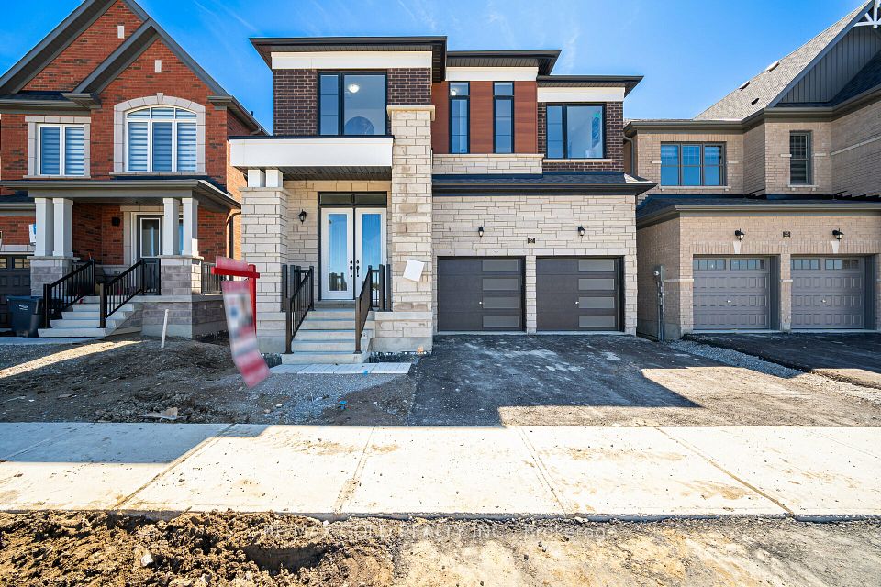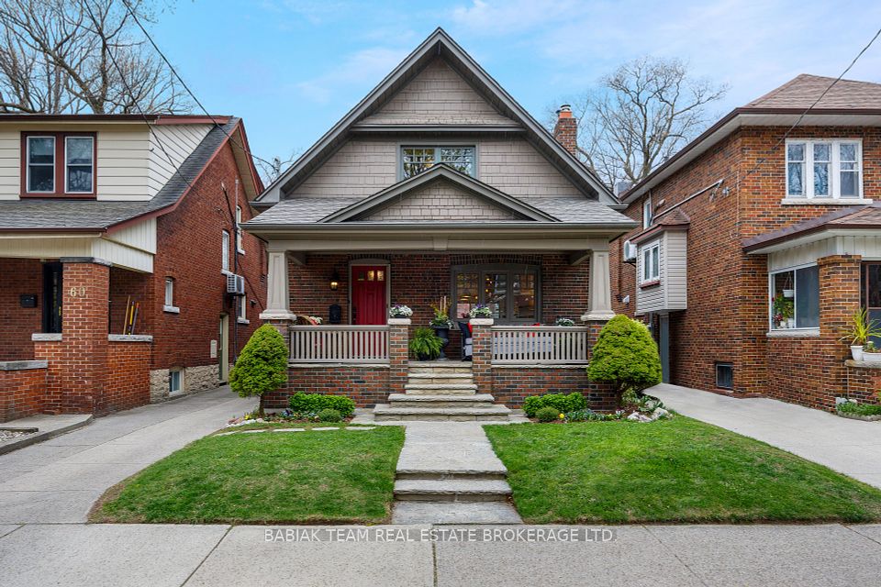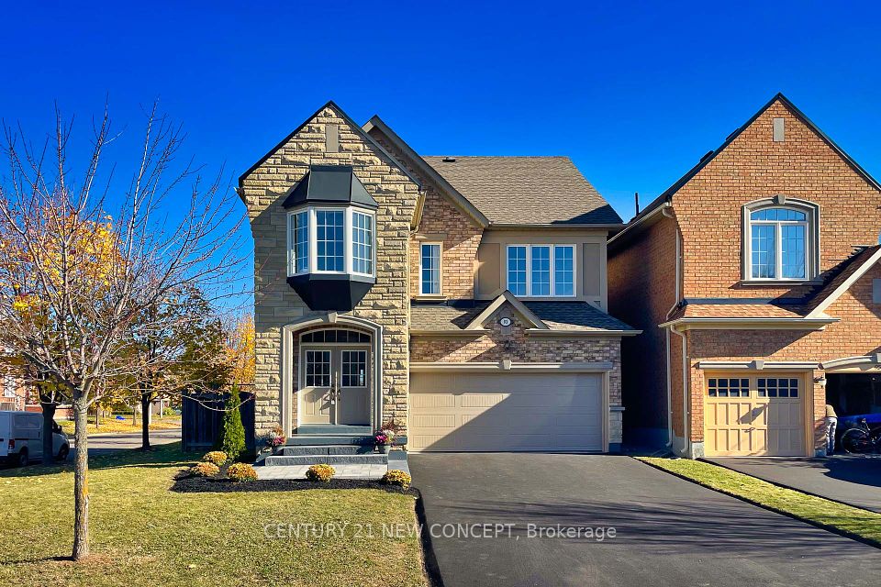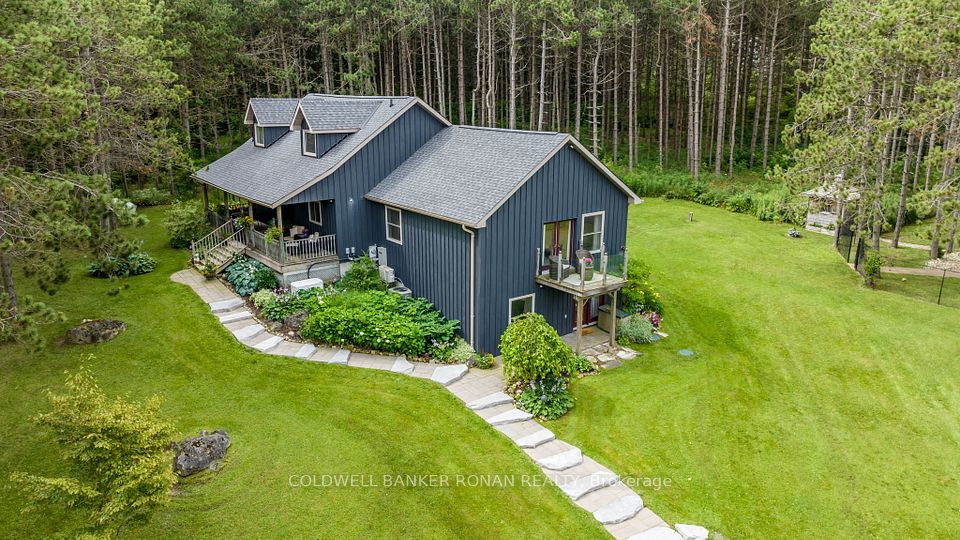$1,949,000
719 St Clarens Avenue, Toronto C01, ON M6H 3X2
Price Comparison
Property Description
Property type
Detached
Lot size
N/A
Style
2 1/2 Storey
Approx. Area
N/A
Room Information
| Room Type | Dimension (length x width) | Features | Level |
|---|---|---|---|
| Living Room | 4.32 x 3.7 m | Fireplace, B/I Closet, Open Concept | Main |
| Dining Room | 3.35 x 3 m | Open Concept, Combined w/Living, Combined w/Kitchen | Main |
| Kitchen | 3.8 x 3.12 m | Modern Kitchen, Stainless Steel Appl, W/O To Garden | Main |
| Bedroom 2 | 3.39 x 3.94 m | Bay Window, B/I Closet, Overlooks Frontyard | Second |
About 719 St Clarens Avenue
Welcome to 719 St. Clarens Ave a meticulously renovated 2.5-storey detached home blending thoughtful design and modern comfort in one of Toronto's most vibrant west-end pockets. Nestled between the Junction Triangle, Bloordale Village, and Dovercourt Village, you'll enjoy easy access to cafes, shops, parks, transit and excellent local schools - Dovercourt PS / Bloor CI. From the moment you arrive, pride of ownership shines. The front yard is professionally landscaped with sleek grid-style pavers, turf, and a new porch with glass railings. Inside, custom details abound: a smart entry closet with bench and mirror, exposed and treated brick walls, and an open-concept main floor ideal for entertaining. The designer kitchen features quartz counters, new stainless steel appliances, and a breakfast bar. Upstairs, two spacious bedrooms offer built-ins and curated window treatments. The front bedroom wows with a bay window and reading bench, while the second bedroom has a private balcony. The second floor laundry is a welcome amenity for any busy family. A spa-like bathroom with a soaker tub completes the second floor. The top-level primary suite is a private retreat, with skylights, a walk-in closet, and a luxurious ensuite featuring a clawfoot tub. Sliding doors open to a large balcony with skyline views: a true city oasis. The finished basement has a separate rear walkout and is set up as a 1-bedroom suite perfect for income, guests, or extended family. The backyard is fenced and landscaped with a deck and gazebo, leading to a rare 2-car garage with laneway access. With its crisp white brick façade and black trim, this home offers timeless curb appeal. With over 2,100 sqft of living space, this home is perfect for upsizers and new homeowners seeking space, style, and smart design. 719 St. Clarens is move-in ready and waiting for you to make it your own.
Home Overview
Last updated
6 days ago
Virtual tour
None
Basement information
Apartment, Finished with Walk-Out
Building size
--
Status
In-Active
Property sub type
Detached
Maintenance fee
$N/A
Year built
--
Additional Details
MORTGAGE INFO
ESTIMATED PAYMENT
Location
Some information about this property - St Clarens Avenue

Book a Showing
Find your dream home ✨
I agree to receive marketing and customer service calls and text messages from homepapa. Consent is not a condition of purchase. Msg/data rates may apply. Msg frequency varies. Reply STOP to unsubscribe. Privacy Policy & Terms of Service.







