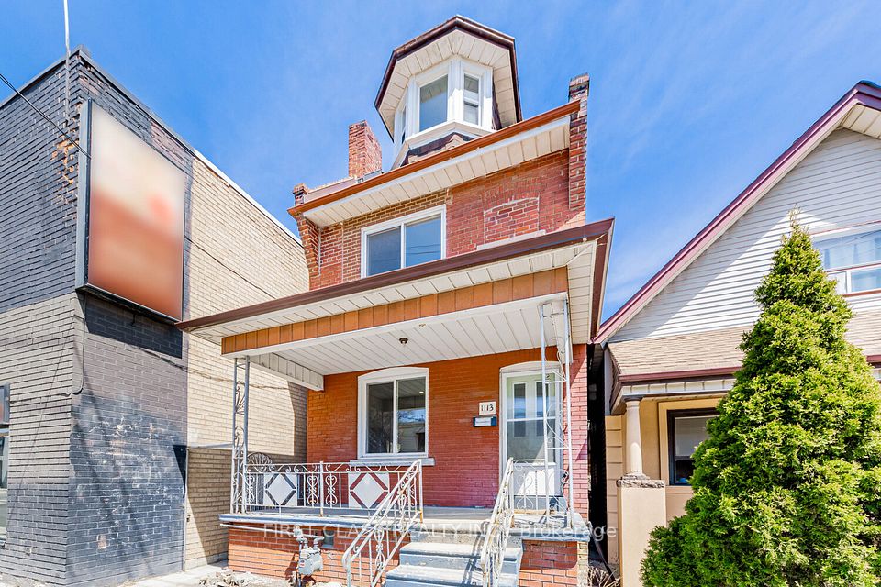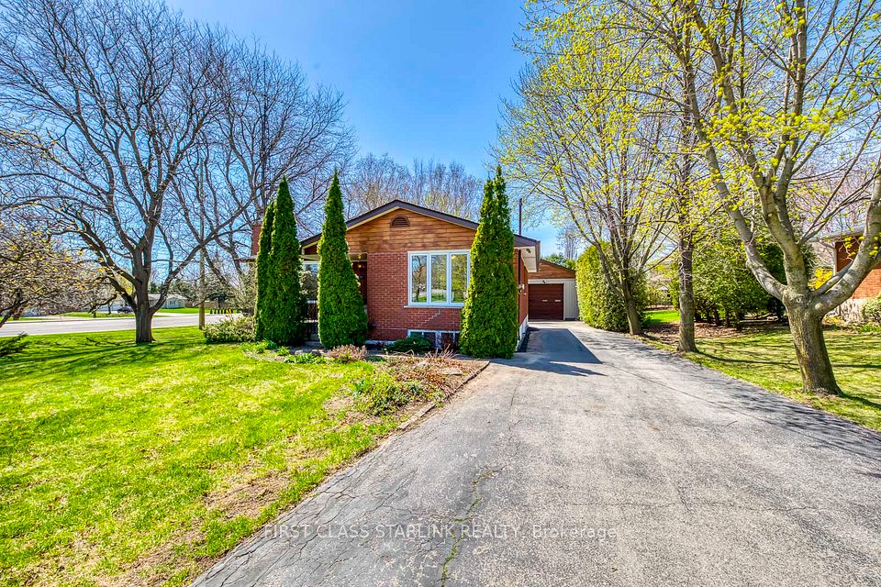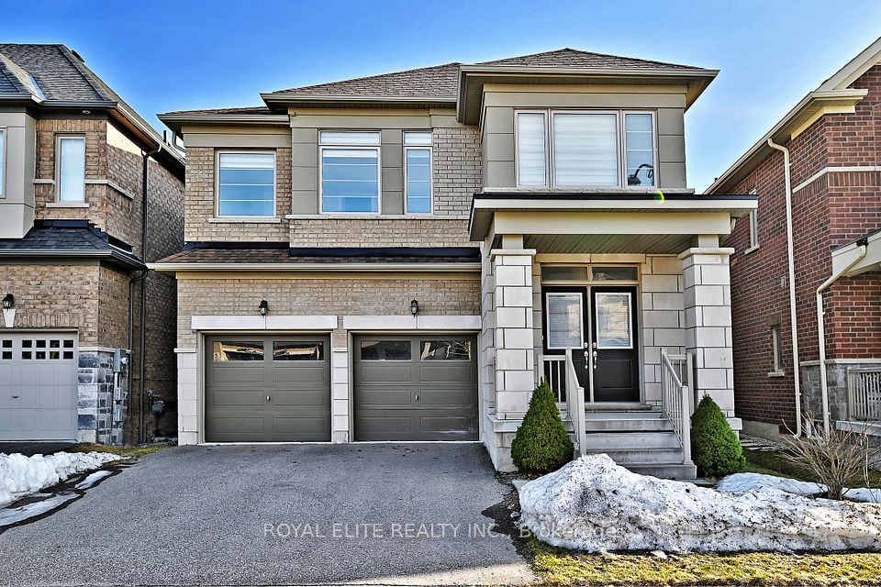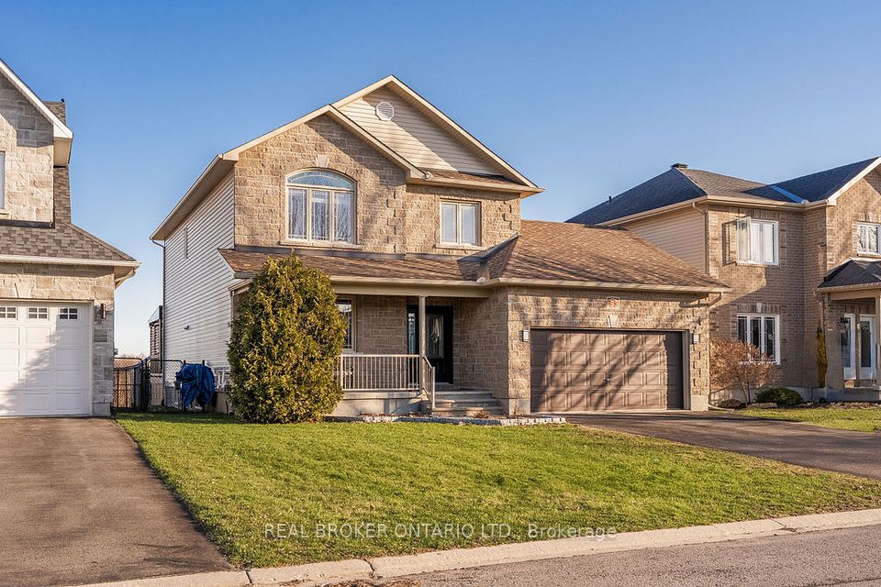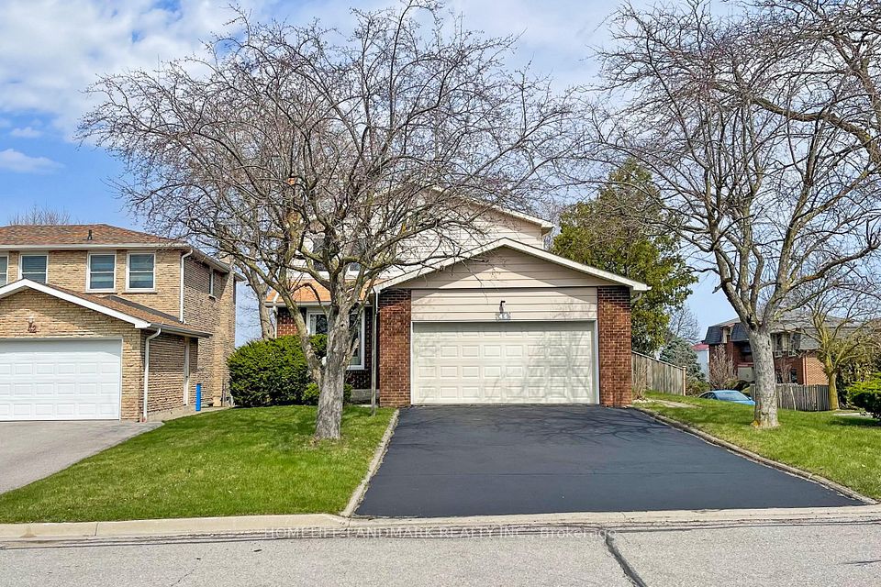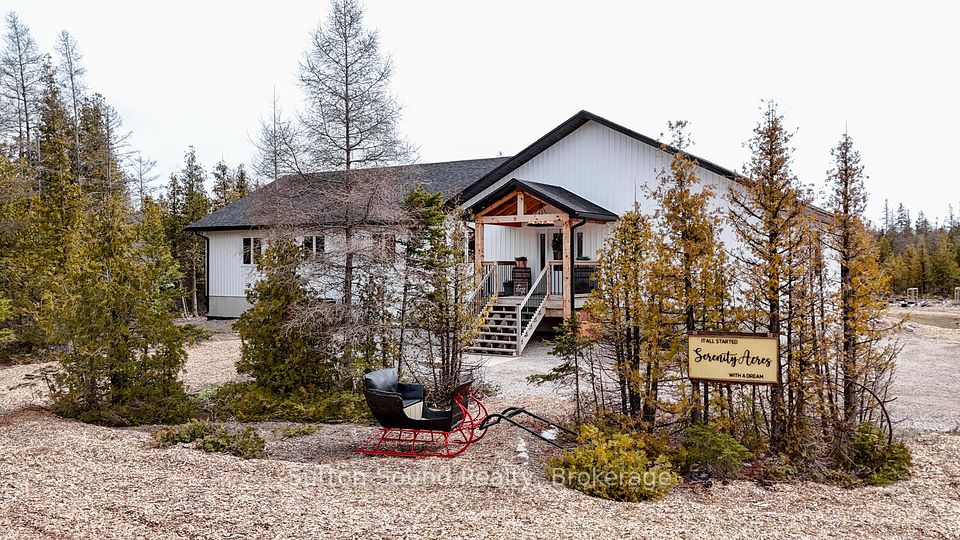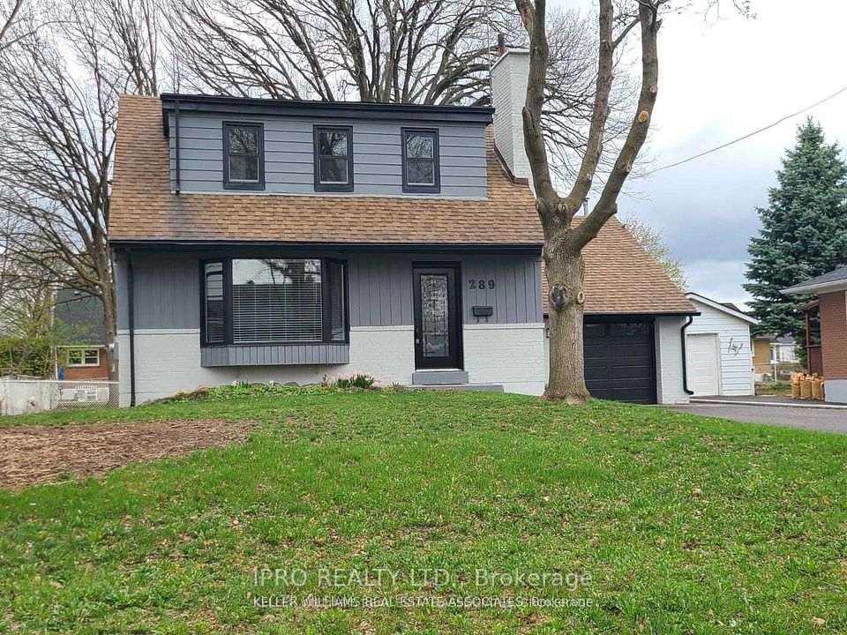$1,150,000
7186 Garner Road, Niagara Falls, ON L2H 0X7
Price Comparison
Property Description
Property type
Detached
Lot size
< .50 acres
Style
1 1/2 Storey
Approx. Area
N/A
Room Information
| Room Type | Dimension (length x width) | Features | Level |
|---|---|---|---|
| Foyer | 3.38 x 2.29 m | N/A | Main |
| Living Room | 6.45 x 3.66 m | N/A | Main |
| Dining Room | 3.38 x 4.72 m | N/A | Main |
| Bedroom | 3.38 x 3.35 m | N/A | Second |
About 7186 Garner Road
3 Separate Living Units To Offer, Perfect For An Investor, The Contractor/Tradesperson & The Large/Multi-Generational Family Alike! Over 3400 Sq Ft Of Living Space, 12 Parking Spots, Plus A 564 Sq Ft Garage/Shop With 12 Ft Ceilings. Main Unit (3 Bd + 2.5 Baths) Brand New Vinyl Plank Flooring, A Cozy Living Area With Electric Fireplace, Newly Renovated 4 Piece Bathroom & An Open-Concept, Eat-In Kitchen Complete With Granite Countertops And Plenty Of Storage Space. Tastefully Decorated In Neutral Tones. Upstairs, You Will Find 2 Bedrooms Plus A 2 Pc Ensuite Bath. The Primary Bedroom Suite, Complete With Private Washroom, Sitting Area. 2nd Unit Is 2 Bed With Custom Shower, A Renovated Kitchen And Spacious Living Room With Brand New, Vinyl Plank Flooring, A Ductless Mini-Split (Heat/Ac) And In-Floor Heating. Newly Renovated Loft Complete With A Ductless Mini-Split, 3 Pc Bath, Brand New Kitchen & Large Living Space That Could Easily Serve As A Games Room, Office Or Bachelor Suite.
Home Overview
Last updated
Apr 22
Virtual tour
None
Basement information
None
Building size
--
Status
In-Active
Property sub type
Detached
Maintenance fee
$N/A
Year built
2024
Additional Details
MORTGAGE INFO
ESTIMATED PAYMENT
Location
Some information about this property - Garner Road

Book a Showing
Find your dream home ✨
I agree to receive marketing and customer service calls and text messages from homepapa. Consent is not a condition of purchase. Msg/data rates may apply. Msg frequency varies. Reply STOP to unsubscribe. Privacy Policy & Terms of Service.







