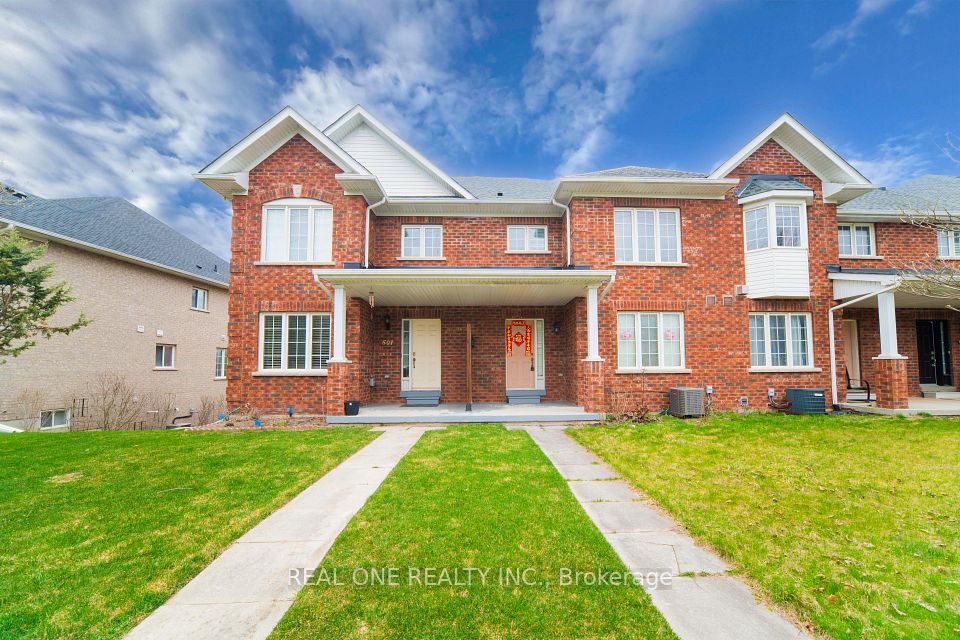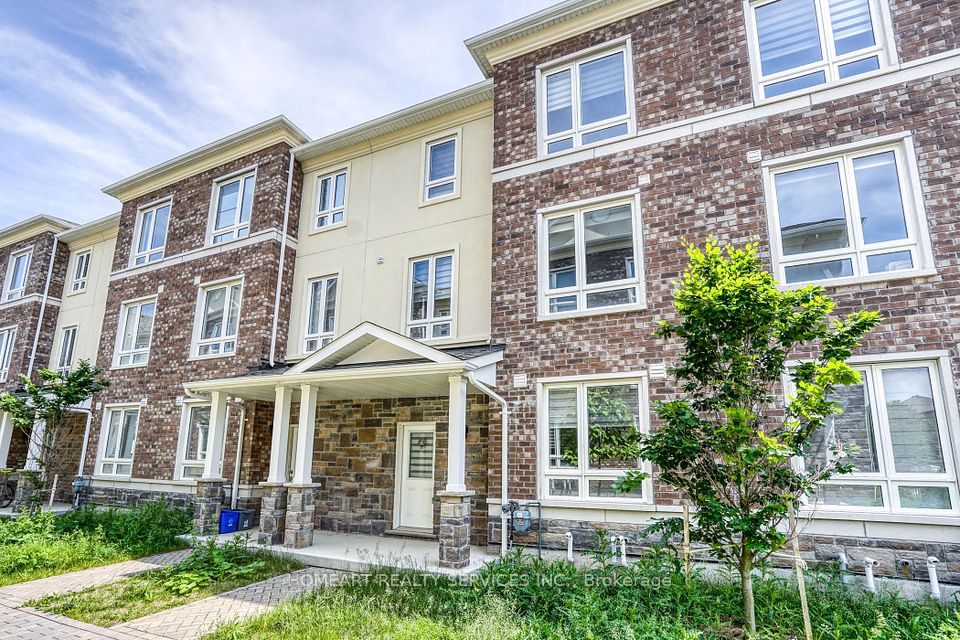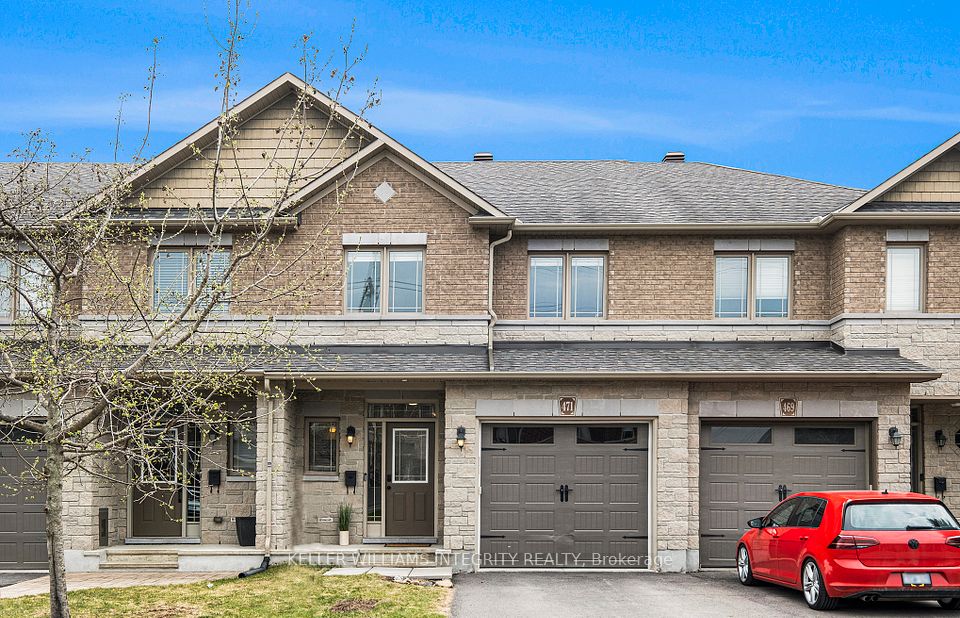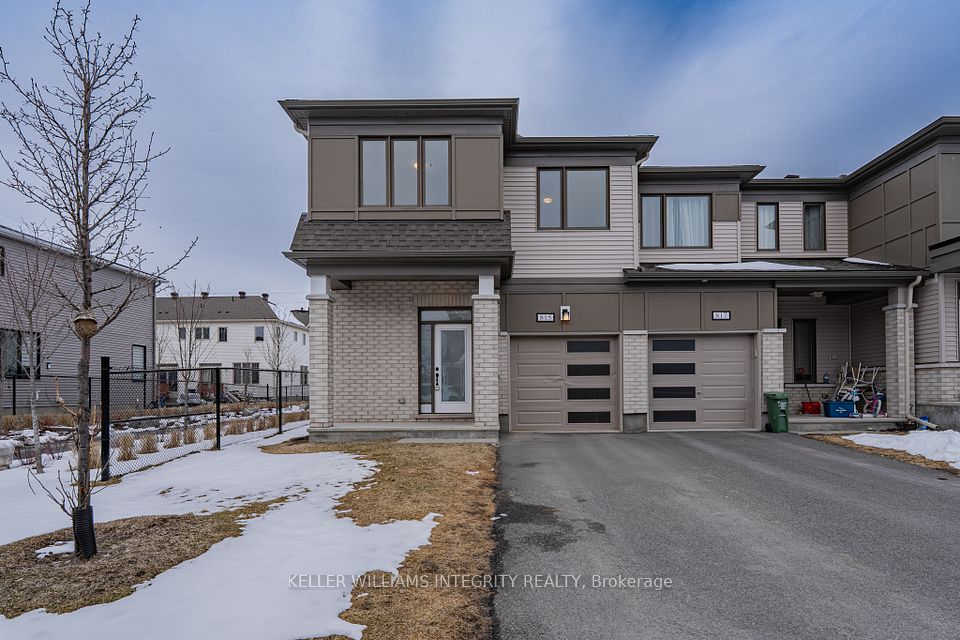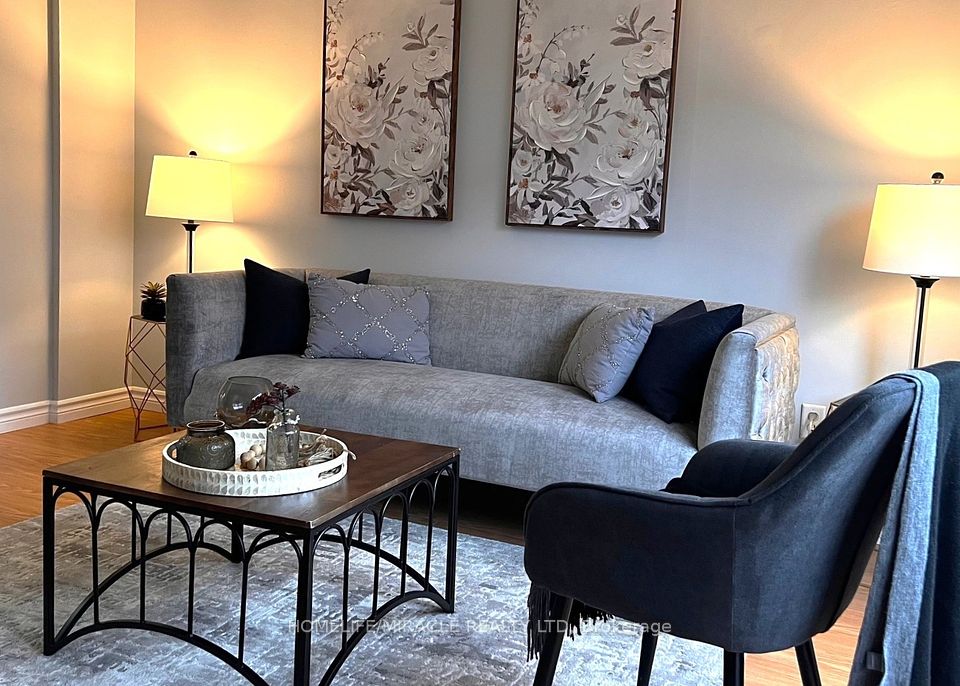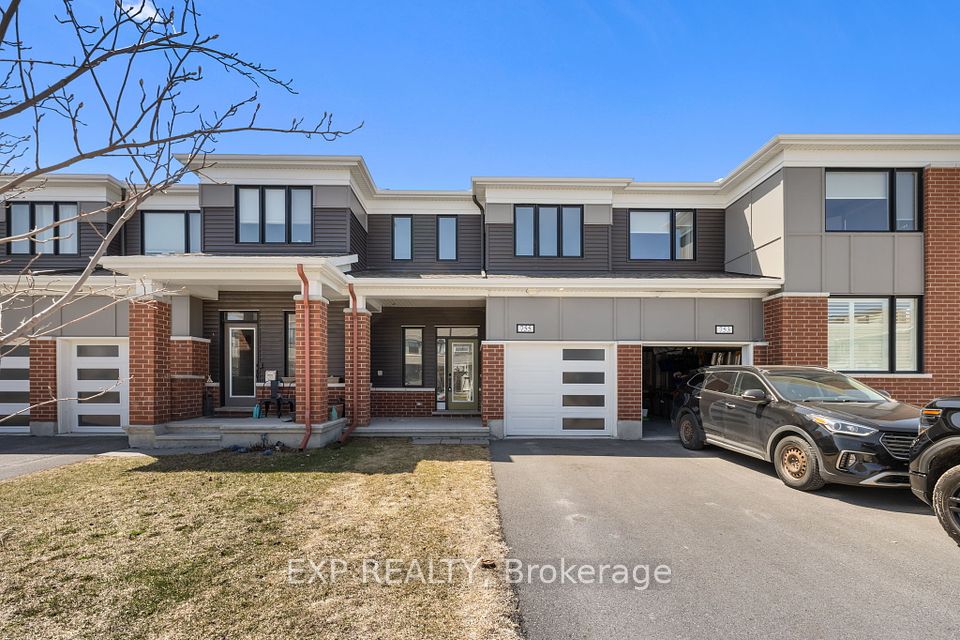$799,000
718 Victoria Road, Guelph, ON N1E 0M5
Virtual Tours
Price Comparison
Property Description
Property type
Att/Row/Townhouse
Lot size
< .50 acres
Style
2-Storey
Approx. Area
N/A
Room Information
| Room Type | Dimension (length x width) | Features | Level |
|---|---|---|---|
| Great Room | 7.49 x 3.66 m | Hardwood Floor, Pot Lights | Main |
| Dining Room | 3.07 x 4.14 m | Ceramic Floor, Pot Lights | Main |
| Kitchen | 2.77 x 4.14 m | Ceramic Floor, Stainless Steel Appl | Main |
| Powder Room | 1.96 x 1.52 m | Ceramic Floor, 2 Pc Bath | Main |
About 718 Victoria Road
Fall in love with this beautifully maintained freehold townhouse, ideally located just minutes from the breathtaking Guelph Lake Conservation Area. Built in 2016 by award-winning Fusion Homes, this 3-bedroom, 3-bathroom gem offers a rare blend of modern elegance, smart upgrades, and unbeatable convenience. Step inside to a bright and airy open-concept main floor, featuring rich hardwood flooring, stylish pot lights, and a seamless flow between the kitchen, dining, and living areas perfect for hosting family and friends. The upgraded kitchen shines with sleek stainless steel appliances, a functional breezeway to the laundry room, and direct access to the garage for everyday ease. Upstairs, unwind in your luxurious primary retreat with a sun-drenched solarium-style nook perfect for morning coffee or a cozy reading corner. Enjoy a spacious walk-in closet and a spa-like 5-piece ensuite complete with double sinks and quartz countertops. Located in a sought-after neighborhood, you're just steps from parks, trails, top-rated schools, splash pads, and all the shopping, dining, and amenities you need.
Home Overview
Last updated
19 hours ago
Virtual tour
None
Basement information
Unfinished
Building size
--
Status
In-Active
Property sub type
Att/Row/Townhouse
Maintenance fee
$N/A
Year built
--
Additional Details
MORTGAGE INFO
ESTIMATED PAYMENT
Location
Some information about this property - Victoria Road

Book a Showing
Find your dream home ✨
I agree to receive marketing and customer service calls and text messages from homepapa. Consent is not a condition of purchase. Msg/data rates may apply. Msg frequency varies. Reply STOP to unsubscribe. Privacy Policy & Terms of Service.







