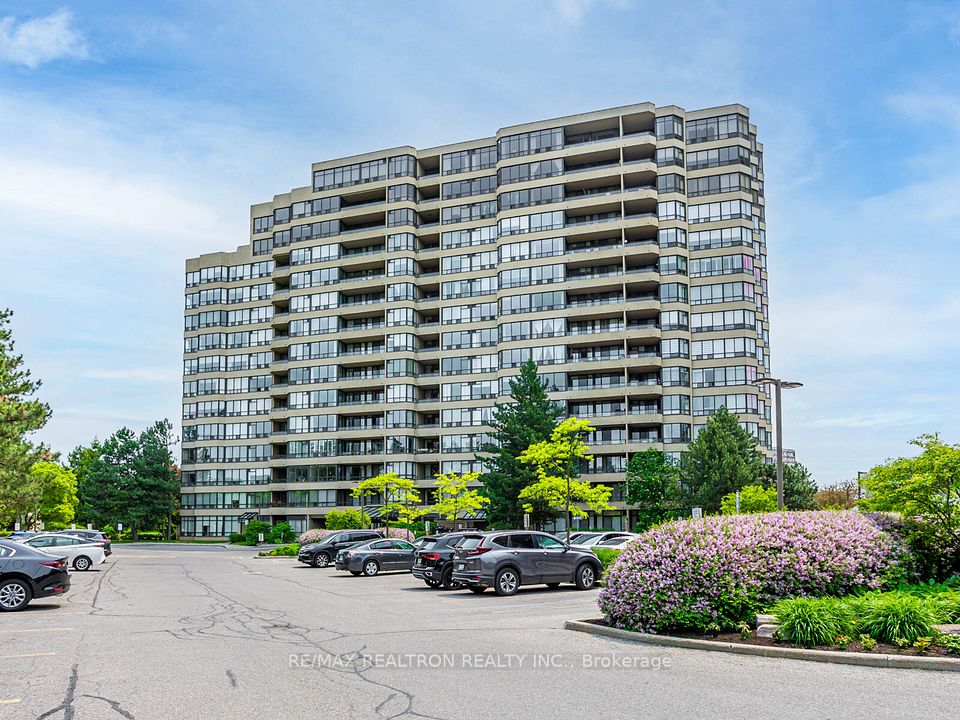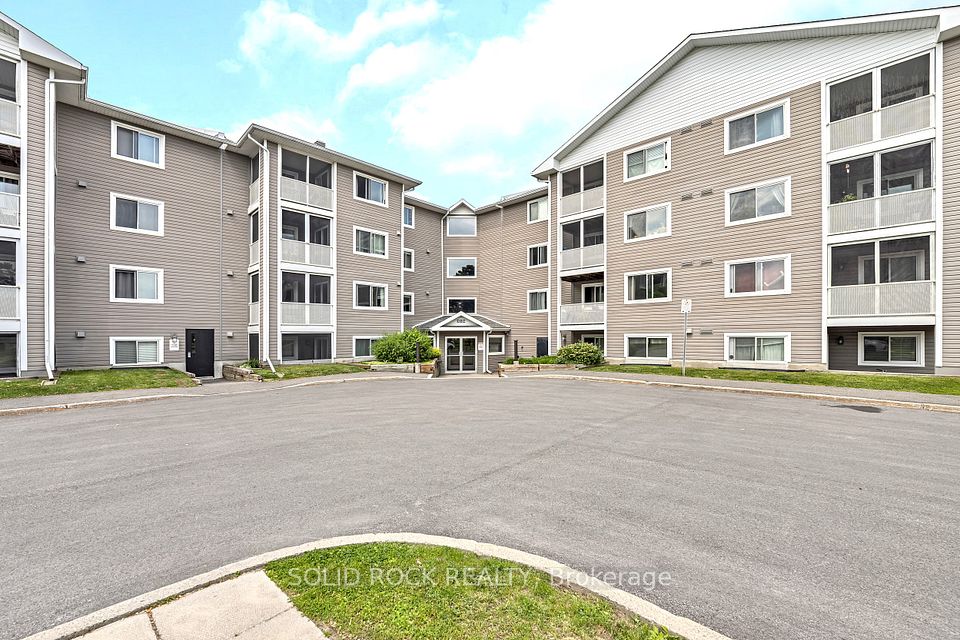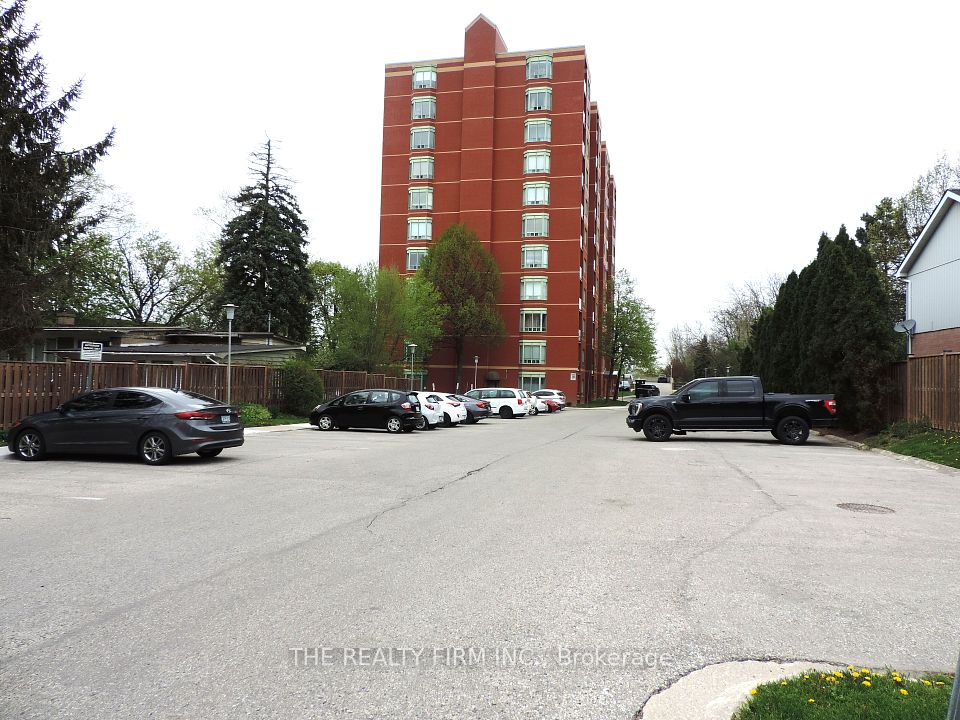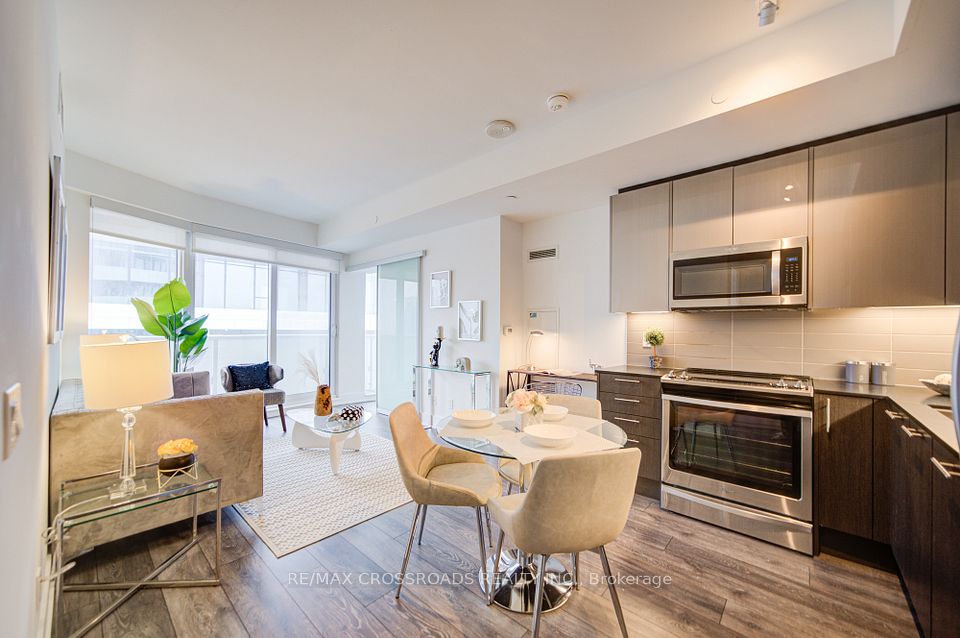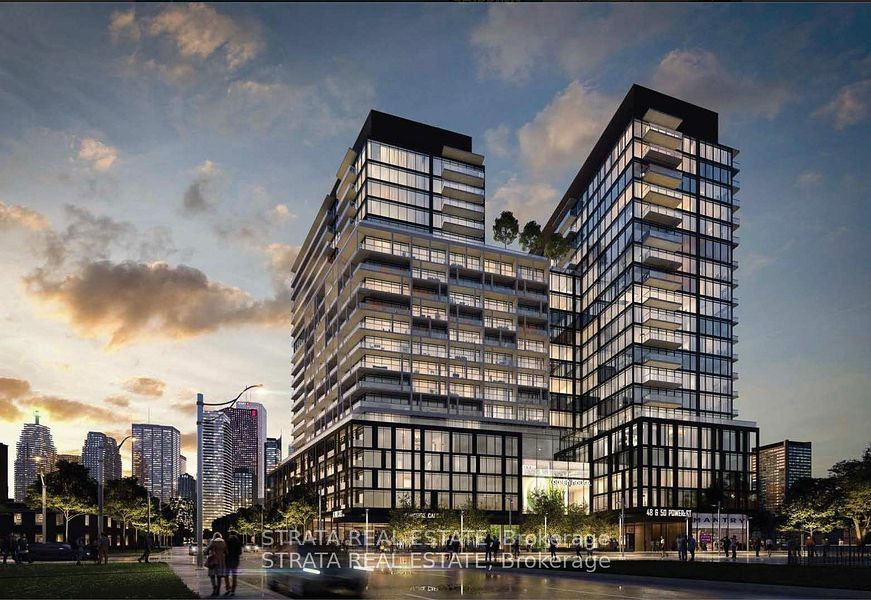
$660,000
7171 Yonge Street, Markham, ON L3T 0C5
Price Comparison
Property Description
Property type
Condo Apartment
Lot size
N/A
Style
Apartment
Approx. Area
N/A
Room Information
| Room Type | Dimension (length x width) | Features | Level |
|---|---|---|---|
| Living Room | 4.37 x 3.36 m | Hardwood Floor, W/O To Balcony, Large Window | Flat |
| Dining Room | 4.37 x 3.36 m | Hardwood Floor, Combined w/Kitchen, Combined w/Living | Flat |
| Kitchen | 3.35 x 2.26 m | Hardwood Floor, Open Concept, Stainless Steel Appl | Flat |
| Primary Bedroom | 5.59 x 2.86 m | Hardwood Floor, 3 Pc Ensuite, Mirrored Closet | Flat |
About 7171 Yonge Street
This impeccably maintained 2-bedroom corner unit offers a functional split-bedroom layout and a desirable southwest exposure. Enjoy 835 sqft. of thoughtfully designed living space, complemented by a 190 sqft. wrap-around balcony. Featuring 9-ft ceilings, hardwood flooring throughout, large windows, and an elegant open-concept kitchen with European-style cabinetry, granite countertops, and stainless-steel appliances. Outstanding building amenities include a 24-hour concierge, indoor pool & sauna, fully equipped fitness centre, guest suites, party & meeting rooms, visitor parking, BBQ terrace, and a golf simulator. Enjoy direct indoor access to Shops on Yonge with grocery stores, restaurants, medical clinics, banks, retail shops, and even a hotel all just an elevator ride away. TTC and YRT transit are right at your doorstep, with easy access to Finch subway station, Hwy 407, 404, 400, and 7. A new subway station is also planned nearby, adding future value.
Home Overview
Last updated
1 day ago
Virtual tour
None
Basement information
None
Building size
--
Status
In-Active
Property sub type
Condo Apartment
Maintenance fee
$681.44
Year built
--
Additional Details
MORTGAGE INFO
ESTIMATED PAYMENT
Location
Some information about this property - Yonge Street

Book a Showing
Find your dream home ✨
I agree to receive marketing and customer service calls and text messages from homepapa. Consent is not a condition of purchase. Msg/data rates may apply. Msg frequency varies. Reply STOP to unsubscribe. Privacy Policy & Terms of Service.







