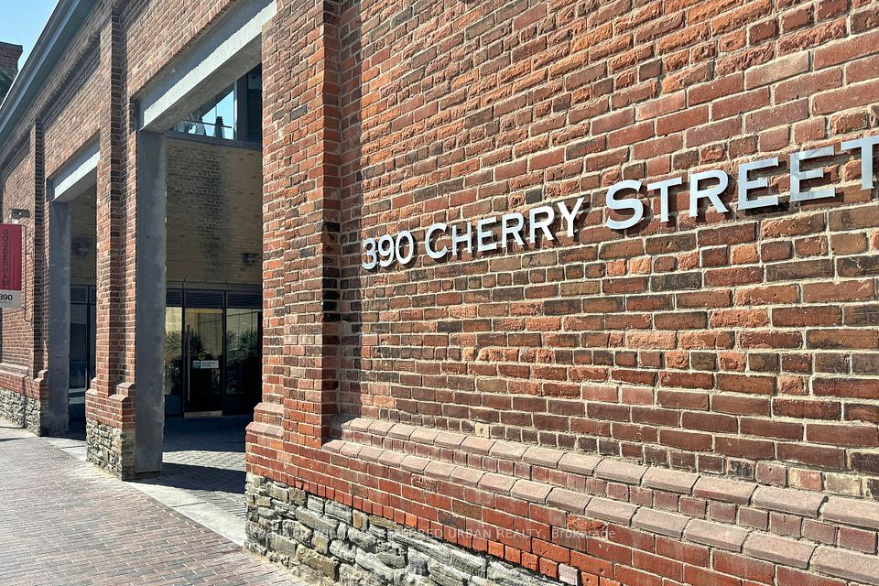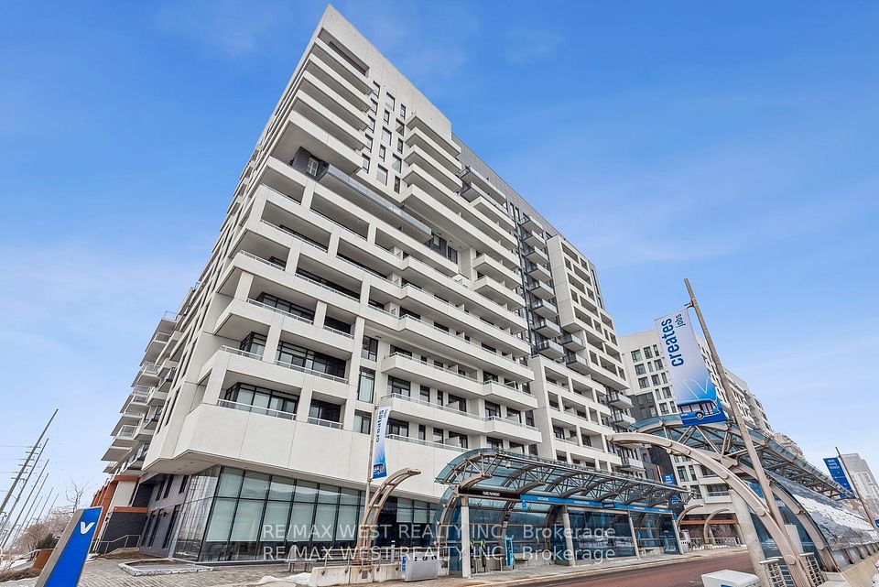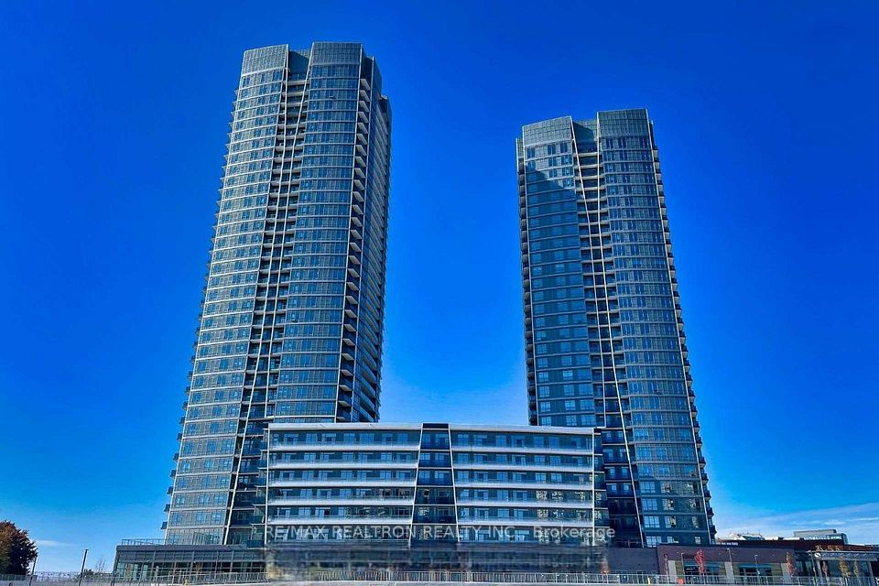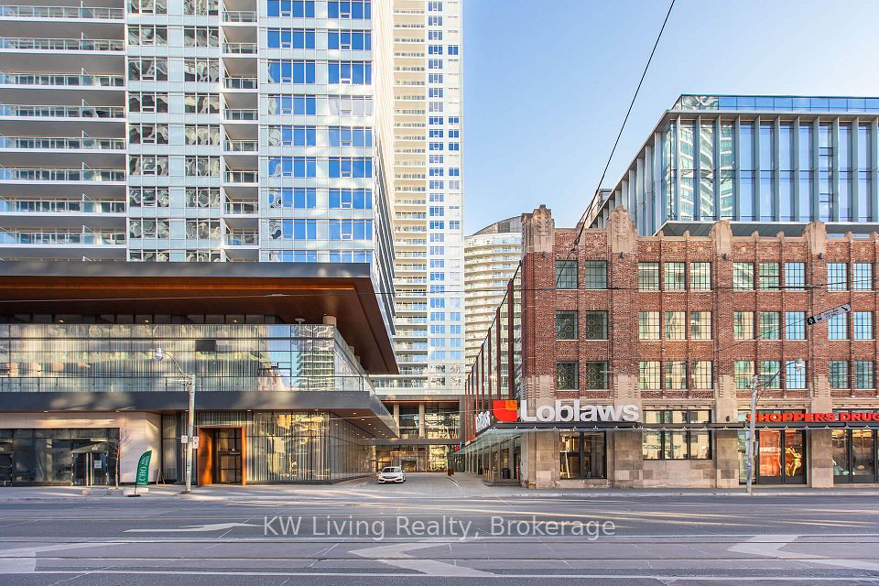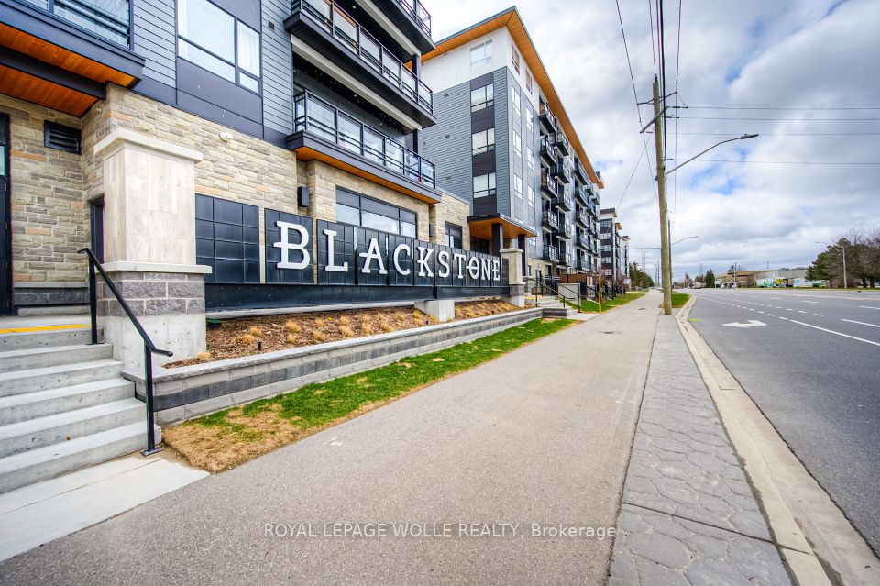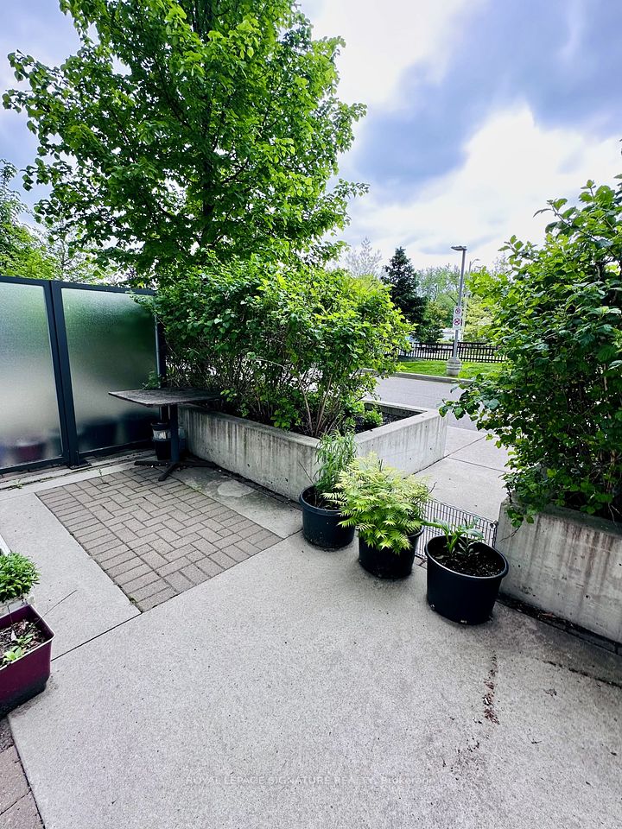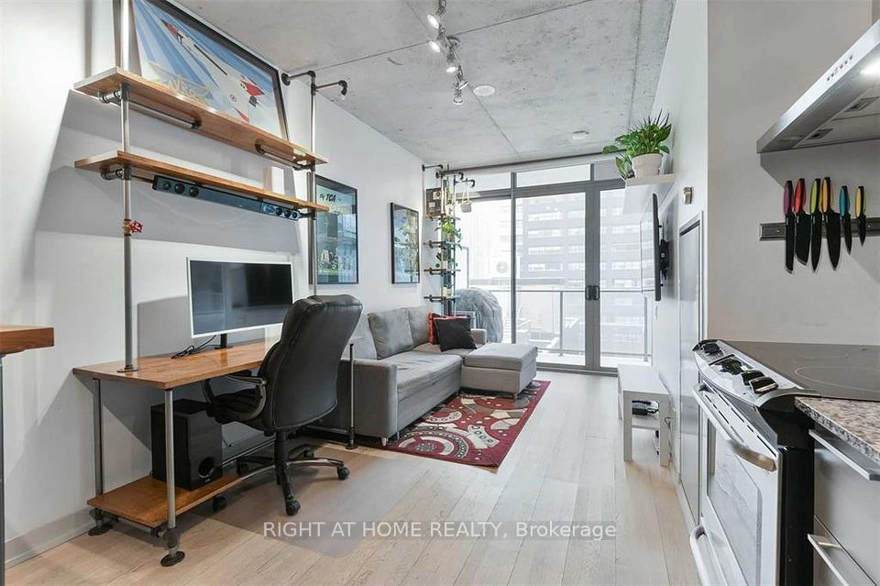$449,000
7165 Yonge Street, Markham, ON L3T 0C9
Price Comparison
Property Description
Property type
Condo Apartment
Lot size
N/A
Style
Apartment
Approx. Area
N/A
Room Information
| Room Type | Dimension (length x width) | Features | Level |
|---|---|---|---|
| Living Room | 6.25 x 3.5 m | Window Floor to Ceiling, W/O To Balcony, Hardwood Floor | Flat |
| Dining Room | 6.25 x 3.5 m | Combined w/Kitchen, Open Concept, Hardwood Floor | Flat |
| Kitchen | 6.25 x 3.5 m | Combined w/Dining, Open Concept, Hardwood Floor | Flat |
| Primary Bedroom | 3.9 x 2.87 m | Window Floor to Ceiling, Mirrored Closet, Hardwood Floor | Flat |
About 7165 Yonge Street
First-time Buyers Start living your best life at Parkside Towers Condos! This beautiful 1-bed condo features an A+ floor plan. You'll Find Your L-shaped kitchen with stainless steel appliances,all flowing seamlessly into the bright, open-concept living and dining area with floor-to-ceiling windows and Walkout To the Balcony, ideally located just a short walk from the heart of downtown North York. Boasting 9-foot ceilings, this suite offers 545 sq. ft. of interior space plus a 35 sq. ft. balcony, The sleek modern kitchen is built to impress with a plenty of counter space, and a stylish tile backsplash, Enjoy the added convenience of your own storage locker and one parking space. Residents enjoy premium amenities, including a 24-hour concierge, gym, indoor pool, saunas, yoga rooms, a rooftop terrace with BBQs, games rooms, a golf simulator, media rooms, and guest suites. This condo offers unparalleled access to an Indoor Shopping Mall, an Asian Supermarket, a Food Court, Medical Offices, Pharmacies, RBC Bank, Exchange Bank, a Hotel, New Spa.
Home Overview
Last updated
Apr 12
Virtual tour
None
Basement information
None
Building size
--
Status
In-Active
Property sub type
Condo Apartment
Maintenance fee
$438
Year built
2024
Additional Details
MORTGAGE INFO
ESTIMATED PAYMENT
Location
Some information about this property - Yonge Street

Book a Showing
Find your dream home ✨
I agree to receive marketing and customer service calls and text messages from homepapa. Consent is not a condition of purchase. Msg/data rates may apply. Msg frequency varies. Reply STOP to unsubscribe. Privacy Policy & Terms of Service.







