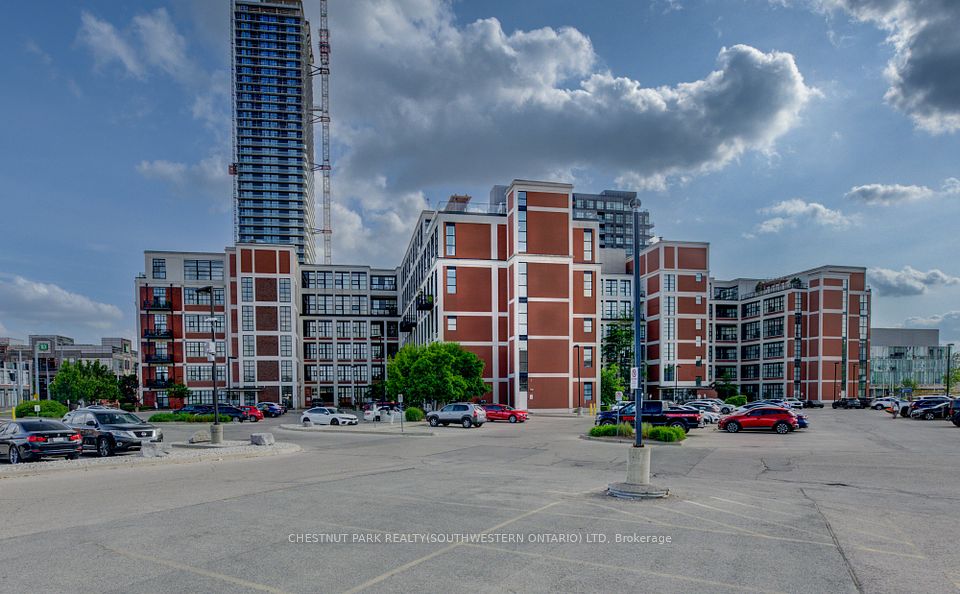
$480,000
7165 Yonge Street, Markham, ON L3T 0C9
Price Comparison
Property Description
Property type
Condo Apartment
Lot size
N/A
Style
Apartment
Approx. Area
N/A
Room Information
| Room Type | Dimension (length x width) | Features | Level |
|---|---|---|---|
| Living Room | 3.04 x 5.79 m | Laminate, Combined w/Dining, W/O To Balcony | Main |
| Dining Room | 3.04 x 5.79 m | Laminate, Combined w/Living, Open Concept | Main |
| Kitchen | 3.04 x 5.79 m | Laminate, Stone Counters, Stainless Steel Appl | Main |
| Primary Bedroom | 2.84 x 3.81 m | Laminate, Double Closet, Large Window | Main |
About 7165 Yonge Street
Phenomenal value with this unit. Functional layout. 9' ceilings in the unit with FULL sized appliances. Direct indoor access to shopping mall with supermarket, food courts, restaurants, banks, clinics, shops and more! Well appointed amenities that include: 24hr concierge in the building, gym, pool, hot tub, sauna, party room, outdoor BBQ area and seating area, billiards, and guest suites. Everything you need for worry free, easy condo life enjoyment. Close to future Line 1 Yonge St North subway extension! [3 photos have been virtually staged]
Home Overview
Last updated
Mar 31
Virtual tour
None
Basement information
None
Building size
--
Status
In-Active
Property sub type
Condo Apartment
Maintenance fee
$426.62
Year built
--
Additional Details
MORTGAGE INFO
ESTIMATED PAYMENT
Location
Some information about this property - Yonge Street

Book a Showing
Find your dream home ✨
I agree to receive marketing and customer service calls and text messages from homepapa. Consent is not a condition of purchase. Msg/data rates may apply. Msg frequency varies. Reply STOP to unsubscribe. Privacy Policy & Terms of Service.






