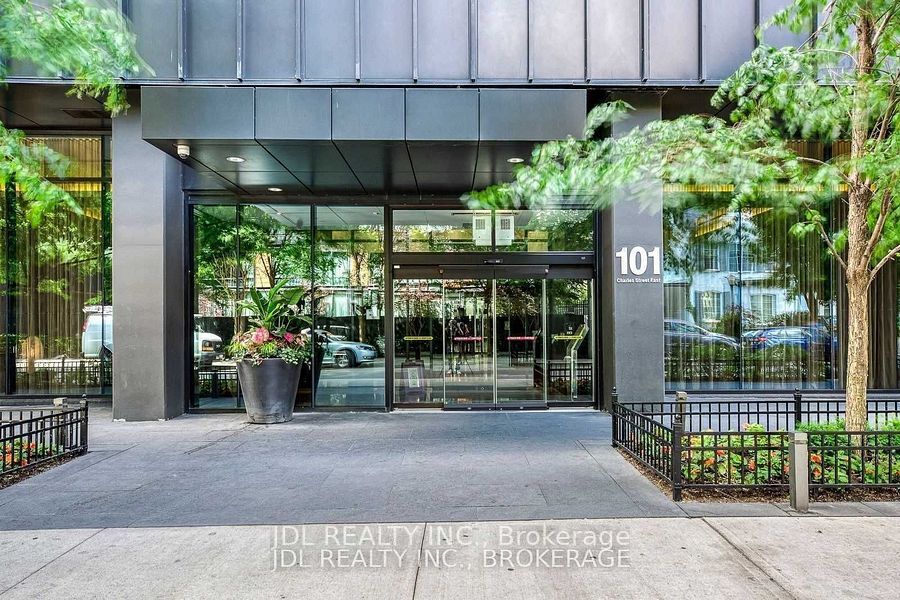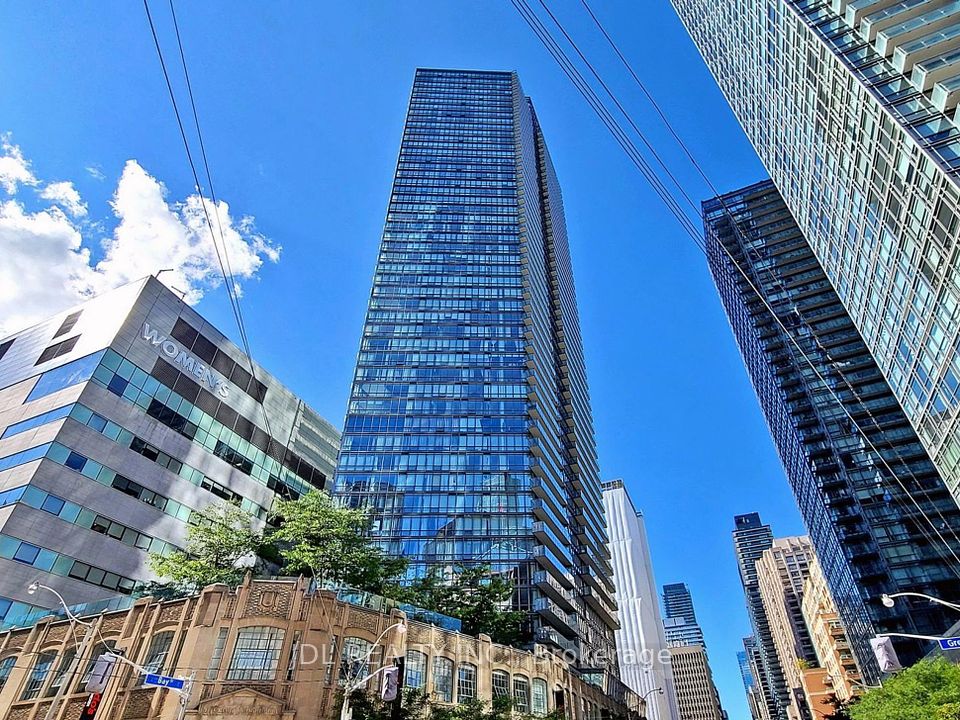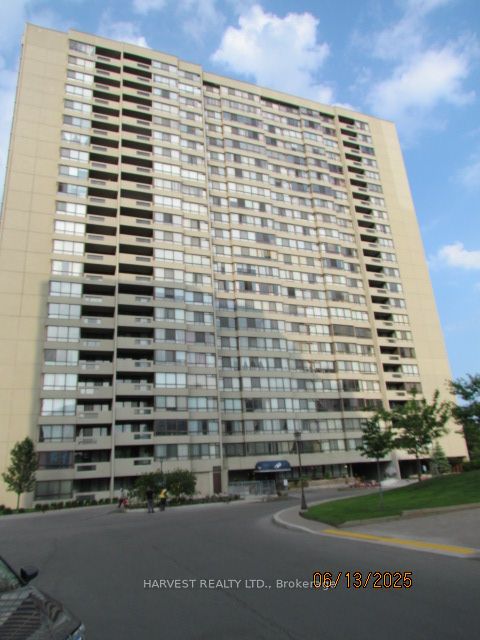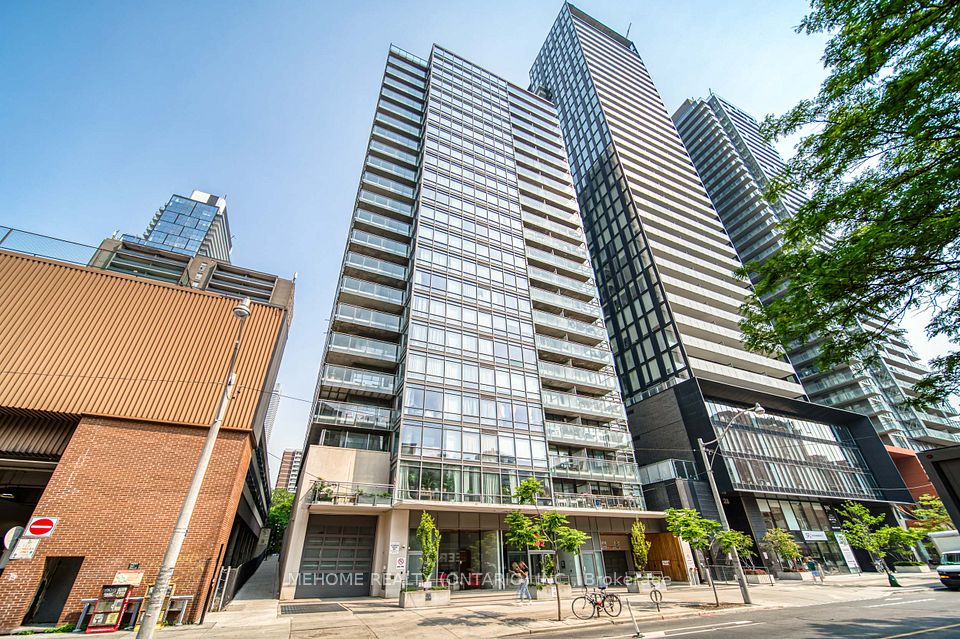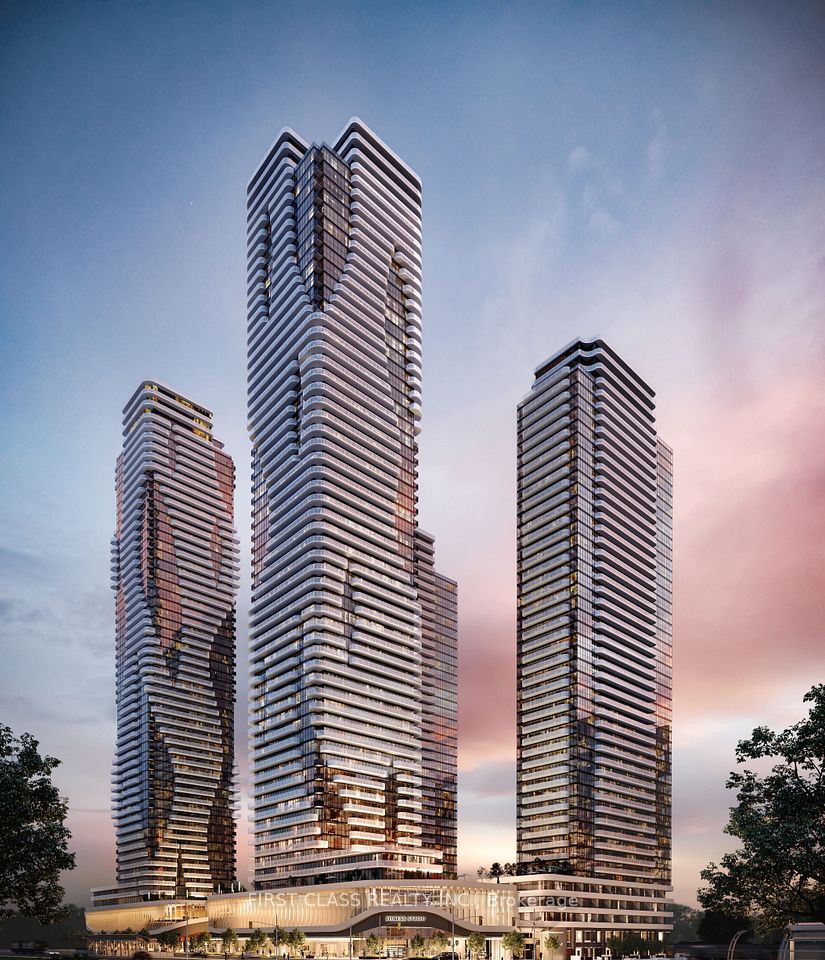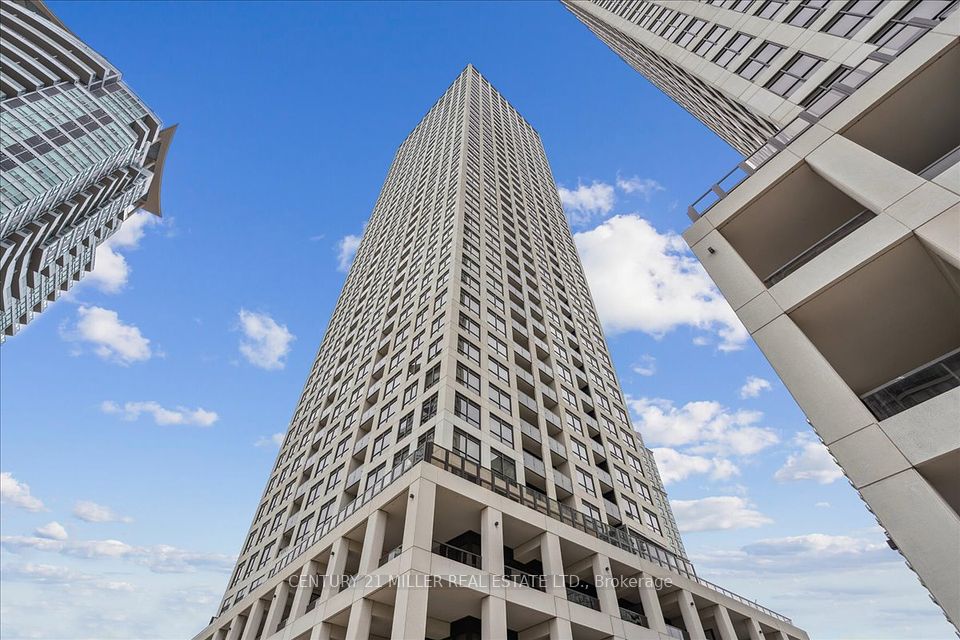
$499,900
7161 Yonge Street, Markham, ON L3T 0C8
Virtual Tours
Price Comparison
Property Description
Property type
Condo Apartment
Lot size
N/A
Style
Apartment
Approx. Area
N/A
Room Information
| Room Type | Dimension (length x width) | Features | Level |
|---|---|---|---|
| Living Room | 5.65 x 3.04 m | Laminate, Combined w/Dining, W/O To Balcony | Ground |
| Dining Room | 5.65 x 3.04 m | Laminate, Combined w/Living, Open Concept | Ground |
| Kitchen | 5.65 x 3.04 m | Laminate, Stainless Steel Appl, Granite Counters | Ground |
| Primary Bedroom | 3.85 x 2.96 m | Laminate, Large Closet, Large Closet | Ground |
About 7161 Yonge Street
Welcome to Unit 418, a bright and spacious 1-bedroom plus den, 1-bathroom suite spanning 642 sq ft with an unbeatable layout and unobstructed views. Soaring 9 ft ceilings and oversized windows flood the space with natural light, highlighting the sleek stainless-steel appliances and new laminate flooring. The versatile, room-like den is ideal for a home office or guest retreat, while the bathroom features a modern under-mount sink and fresh paint throughout ensures move-in readiness. Convenience is paramount with one parking stall and an extra-large locker located on the same floor, and youll enjoy access to A1 amenities including gym, party room, and concierge as well as immediate access to Yonge Streets best shopping, dining, groceries, banking and professional services. Situated in a top-rated public school zone and steps from transit, this turnkey home is perfect for first-time buyers, downsizers, or investors seeking a stylish urban lifestyle. Dont miss this exceptional opportunitybook your private showing today!
Home Overview
Last updated
1 day ago
Virtual tour
None
Basement information
None
Building size
--
Status
In-Active
Property sub type
Condo Apartment
Maintenance fee
$540.98
Year built
--
Additional Details
MORTGAGE INFO
ESTIMATED PAYMENT
Location
Some information about this property - Yonge Street

Book a Showing
Find your dream home ✨
I agree to receive marketing and customer service calls and text messages from homepapa. Consent is not a condition of purchase. Msg/data rates may apply. Msg frequency varies. Reply STOP to unsubscribe. Privacy Policy & Terms of Service.






