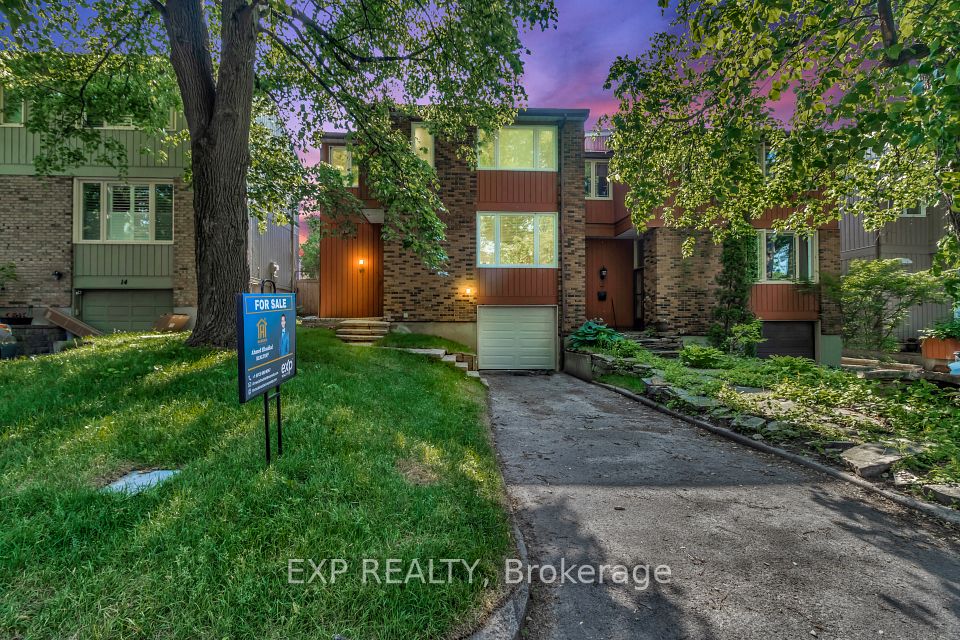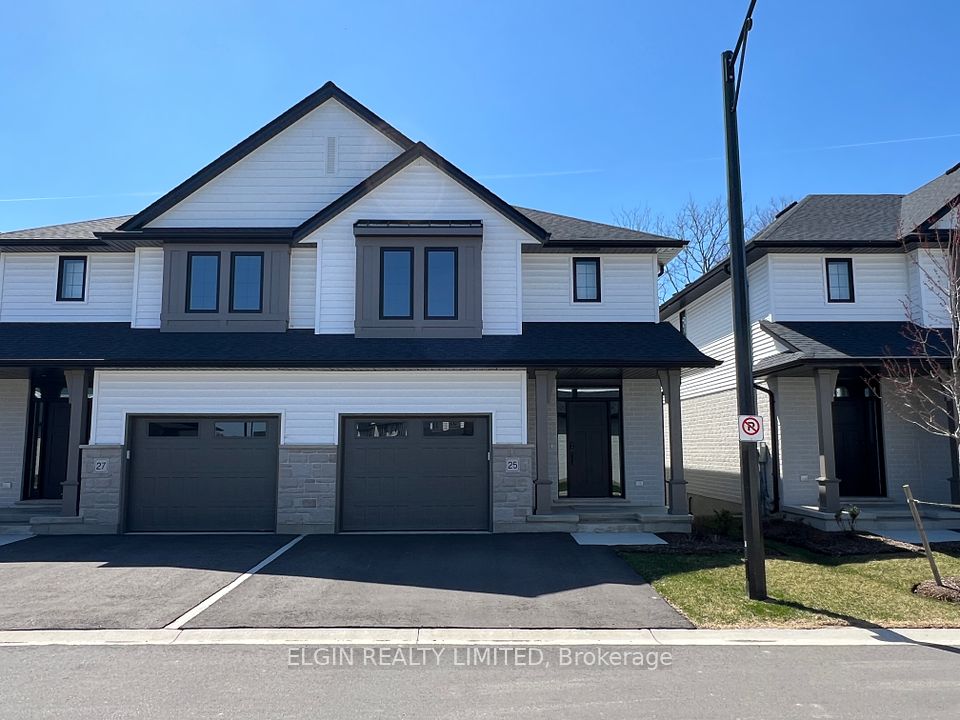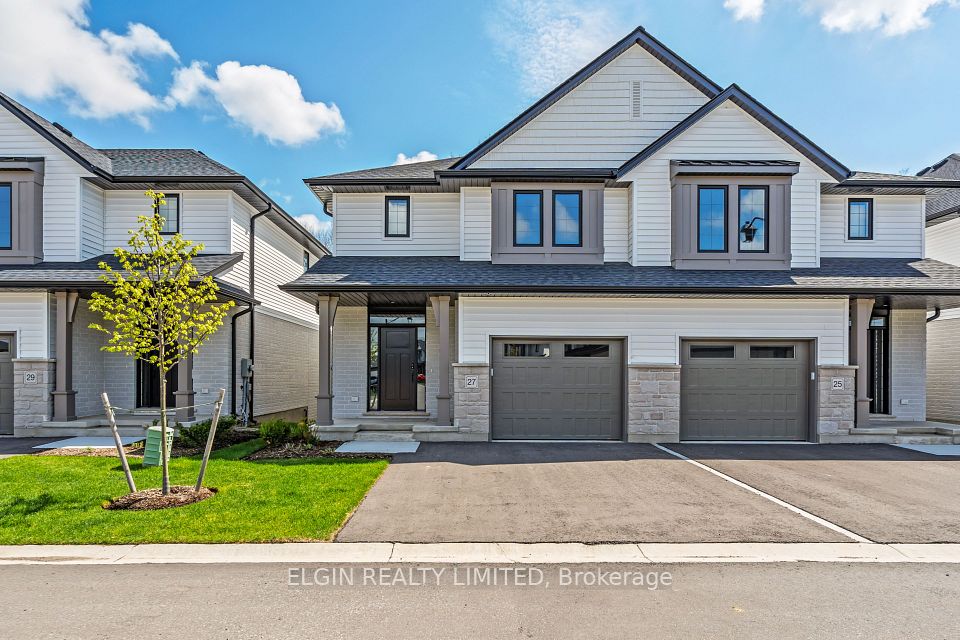
$945,000
7155 Magistrate Terrace, Mississauga, ON L5W 1Y8
Virtual Tours
Price Comparison
Property Description
Property type
Semi-Detached Condo
Lot size
N/A
Style
3-Storey
Approx. Area
N/A
Room Information
| Room Type | Dimension (length x width) | Features | Level |
|---|---|---|---|
| Living Room | 5.4 x 3.1 m | Laminate, Open Concept, Large Window | Main |
| Dining Room | 5.7 x 3.5 m | Ceramic Floor, Combined w/Kitchen, Walk-Out | Main |
| Kitchen | 5.7 x 3.5 m | Ceramic Backsplash, Combined w/Dining, Ceramic Floor | Main |
| Bedroom | 3.5 x 3 m | Walk-Out, Overlooks Garden, Laminate | Lower |
About 7155 Magistrate Terrace
Perfect family home semi detached. Ideal size in desired location .Bright & Spacious, Freshly Painted Thru-Out, with New roof June 2024 Semi - detached Condo-Townhouse In A Desired Location. High Ceiling On Main Floor 9 Ft., Spacious Kitchen, Ceramic Floors And Backsplash In Kitchen, fully renovated washrooms, new dryer. Three Car Parking Space. Single Car Garage With Storage Space, Access From Garage To Home. Automatic Garage Door Opener W/Remote. Newer Central Air & California Shutter. Backyard Close To Hwy 407/401, Heartland Center, with great rating Schools(St Marcellinus secondary school(9/10)) , Park, Shopping, Heartland center, Restaurants And Amenities. Walk out Lower Level to beautiful garden, Road Maintenance 179/month includes snow plowing. Visitor parking and building insurance . Status available **EXTRAS** New roof June 2024, newer fridge, stove, build in dishwasher, newer washer and new 2024 dryer, Elfs, window coverings
Home Overview
Last updated
Mar 26
Virtual tour
None
Basement information
Walk-Out
Building size
--
Status
In-Active
Property sub type
Semi-Detached Condo
Maintenance fee
$179.52
Year built
--
Additional Details
MORTGAGE INFO
ESTIMATED PAYMENT
Location
Some information about this property - Magistrate Terrace

Book a Showing
Find your dream home ✨
I agree to receive marketing and customer service calls and text messages from homepapa. Consent is not a condition of purchase. Msg/data rates may apply. Msg frequency varies. Reply STOP to unsubscribe. Privacy Policy & Terms of Service.






