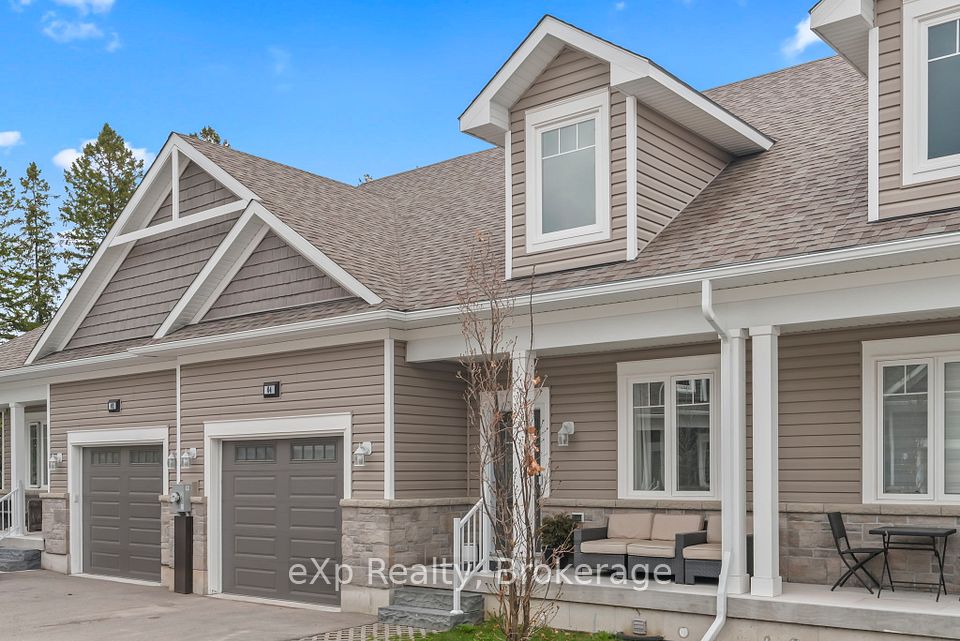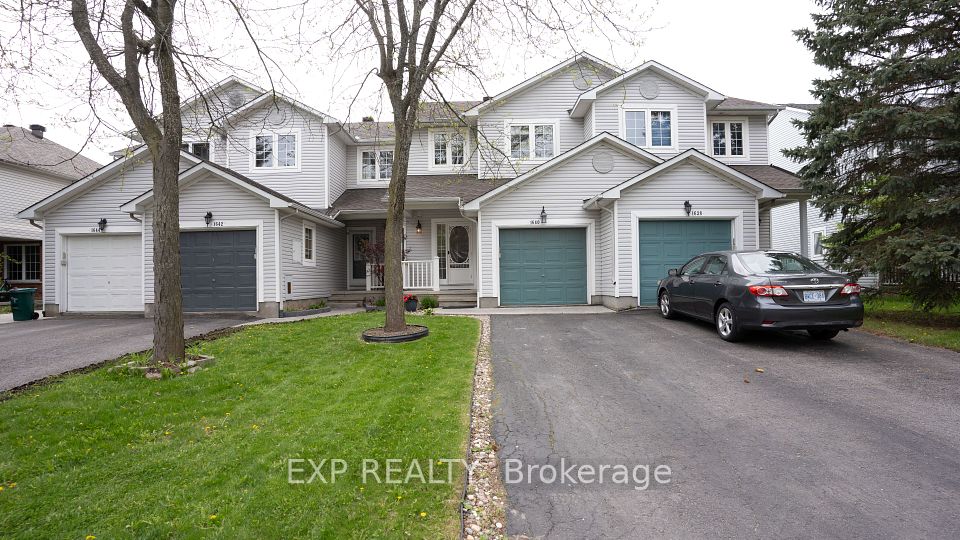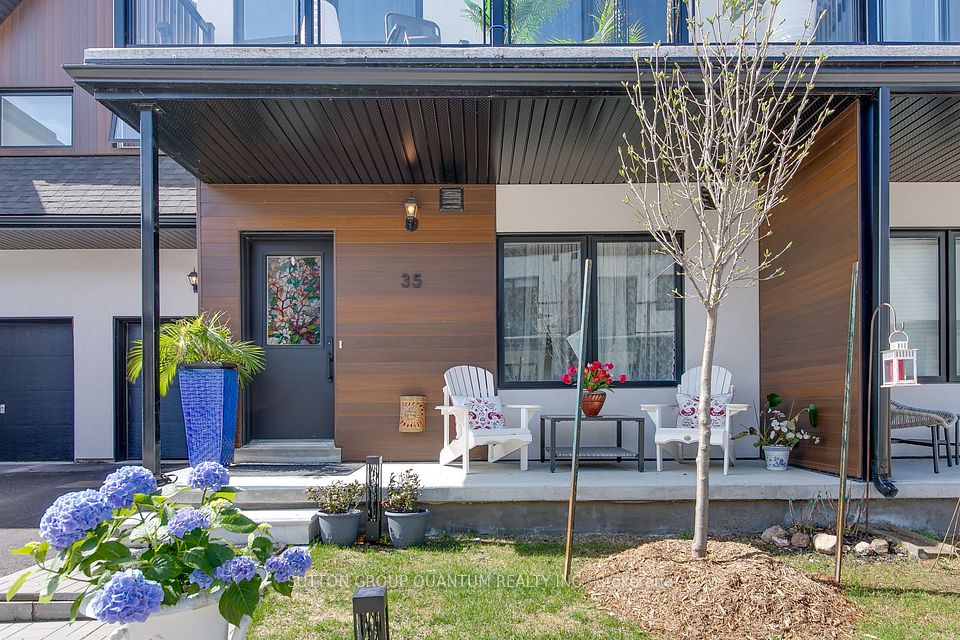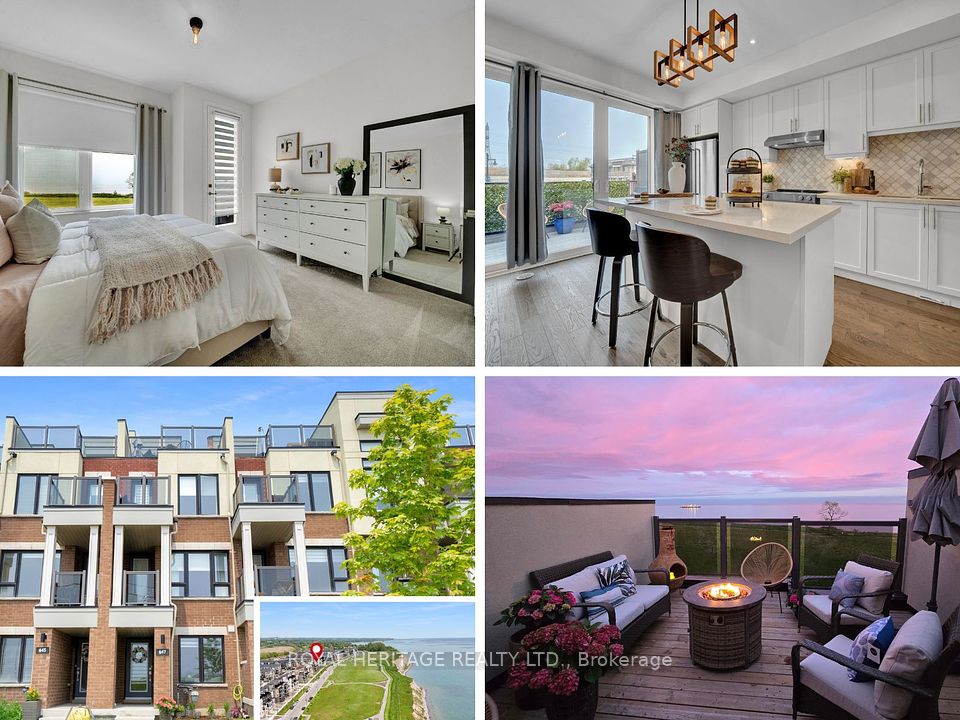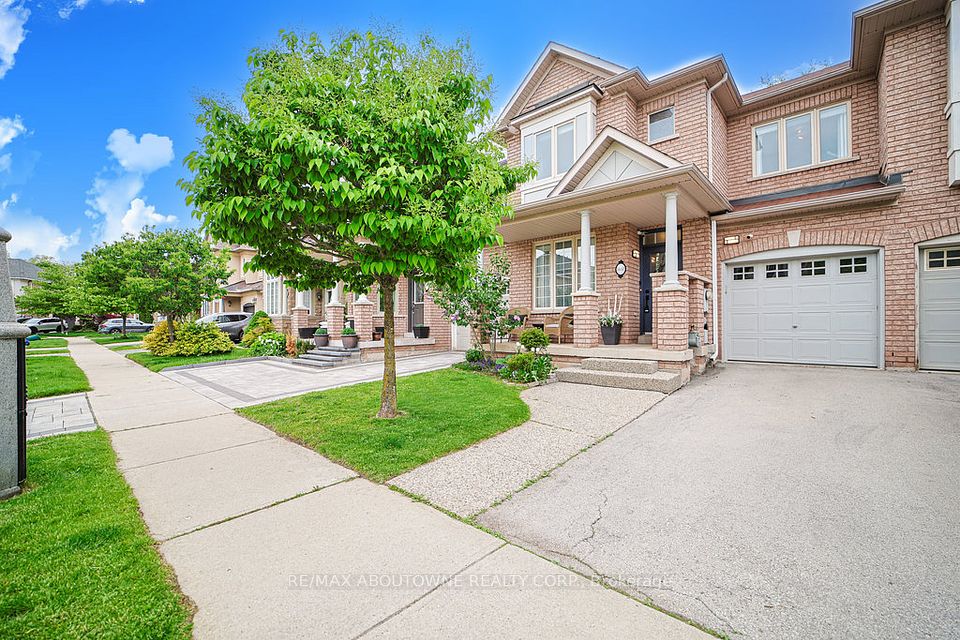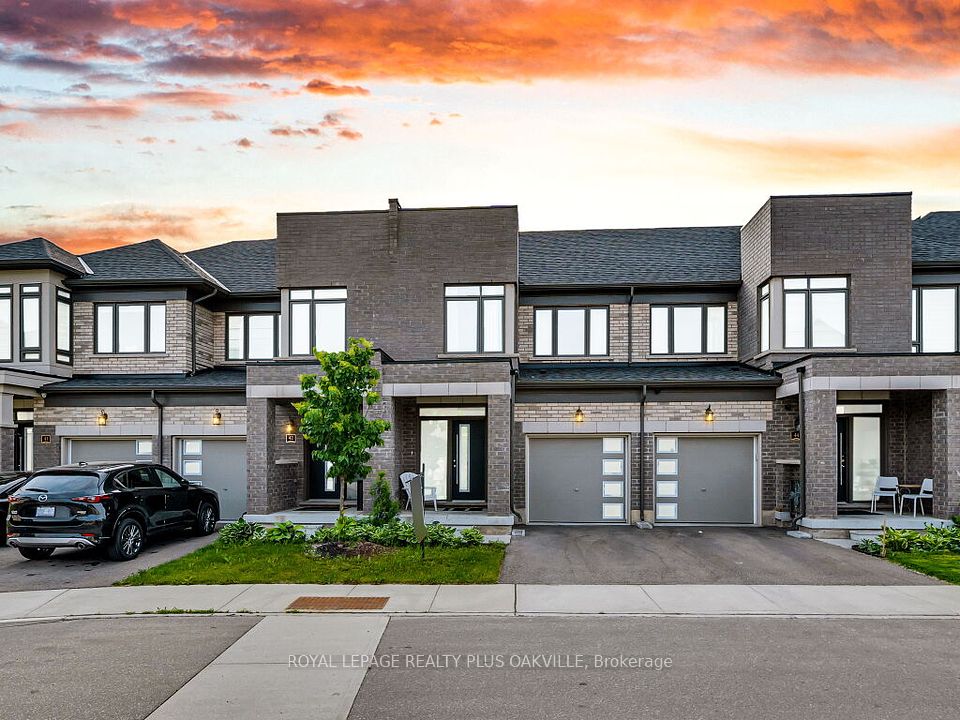
$749,900
7154 Parsa Street, Niagara Falls, ON L2H 3T1
Price Comparison
Property Description
Property type
Att/Row/Townhouse
Lot size
N/A
Style
2-Storey
Approx. Area
N/A
Room Information
| Room Type | Dimension (length x width) | Features | Level |
|---|---|---|---|
| Kitchen | 4.87 x 2.74 m | Modern Kitchen, Centre Island, Hardwood Floor | Main |
| Living Room | 3.56 x 3.56 m | Combined w/Dining, Open Concept, Hardwood Floor | Main |
| Dining Room | 3.56 x 2.67 m | Hardwood Floor, Combined w/Living, Open Concept | Main |
| Bedroom | 4.37 x 4.27 m | 4 Pc Ensuite, Broadloom, Walk-In Closet(s) | Second |
About 7154 Parsa Street
Luxury freehold townhouse by Rinaldi Homes in sought-after Forest view Estates! This elegant home features 9' ceilings, pot lights, and an open-concept layout. The upgraded kitchen boasts a large island, quartz countertops, and ample cabinetry, flowing into bright living and dining areas. Walkout to a private 10x10 deck with beautiful back yard. Upstairs offers a spacious primary suite with walk-in closet and spa-like ensuite with double sinks, glass shower & custom niches. Two additional bedrooms, a second full bath, upper-level laundry, and linen closet add convenience. Situated on a large lot with parking for up to 4 cars (garage + extended interlock driveway). Close to schools, parks, Costco, shopping & transit. A perfect blend of luxury and practicality book your showing today!
Home Overview
Last updated
Apr 8
Virtual tour
None
Basement information
Unfinished
Building size
--
Status
In-Active
Property sub type
Att/Row/Townhouse
Maintenance fee
$N/A
Year built
--
Additional Details
MORTGAGE INFO
ESTIMATED PAYMENT
Location
Some information about this property - Parsa Street

Book a Showing
Find your dream home ✨
I agree to receive marketing and customer service calls and text messages from homepapa. Consent is not a condition of purchase. Msg/data rates may apply. Msg frequency varies. Reply STOP to unsubscribe. Privacy Policy & Terms of Service.






