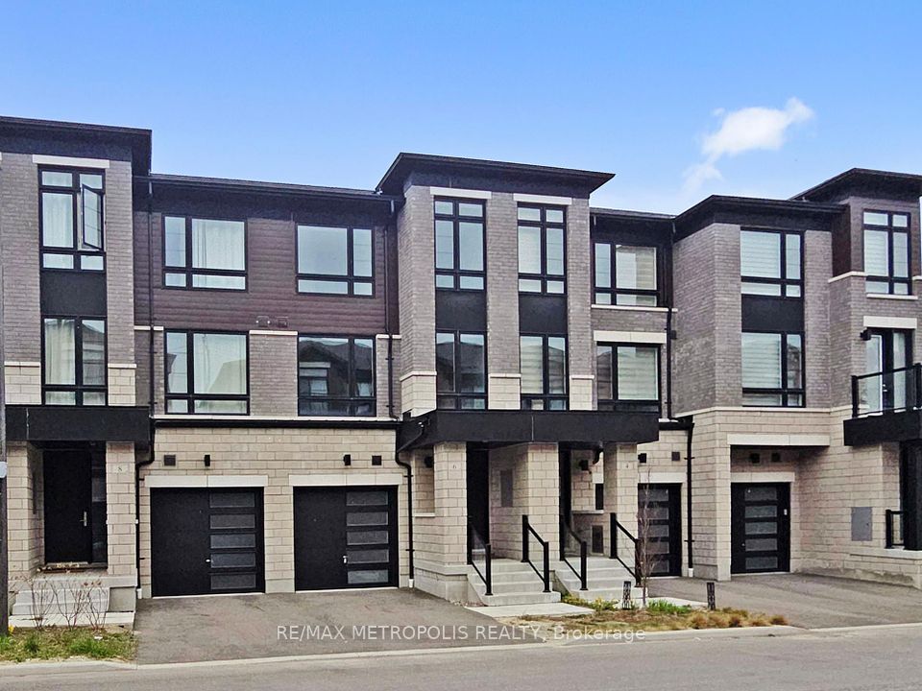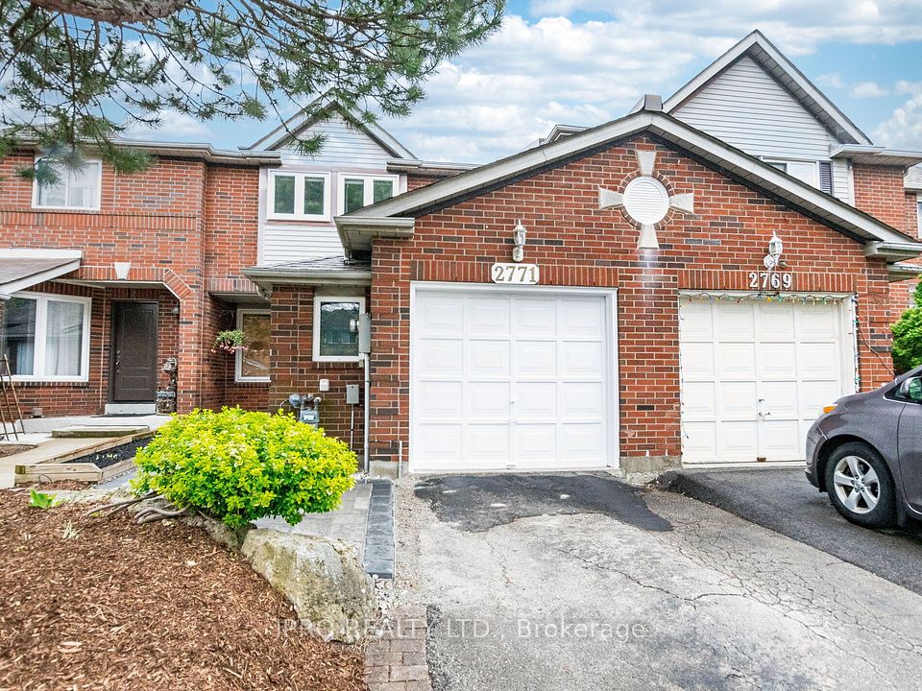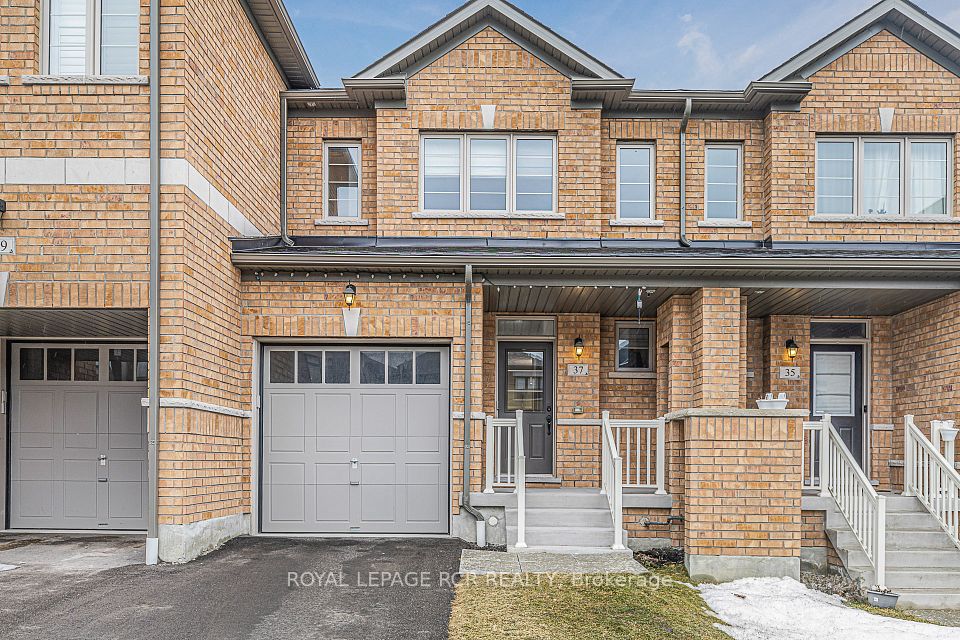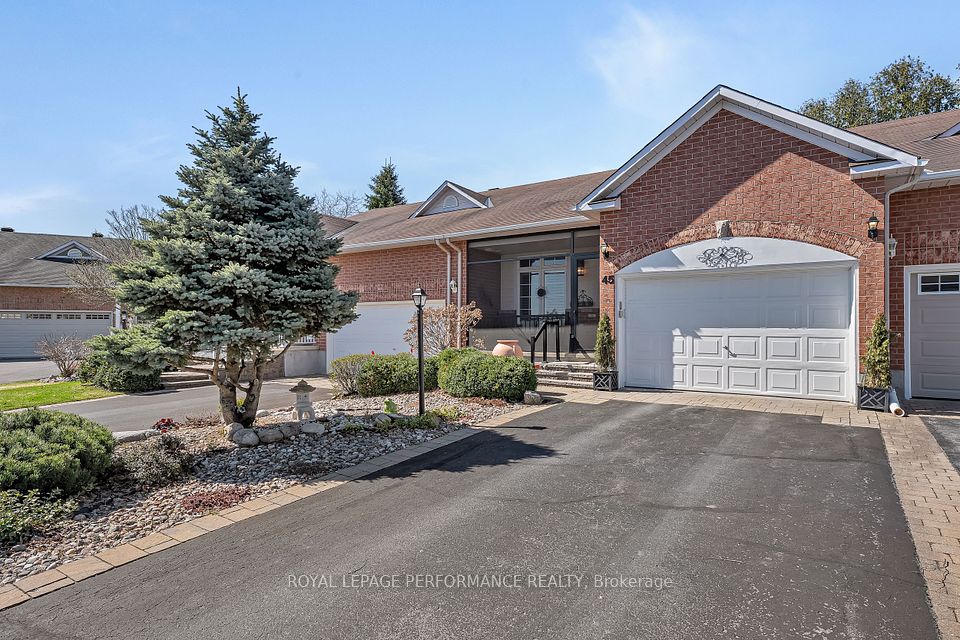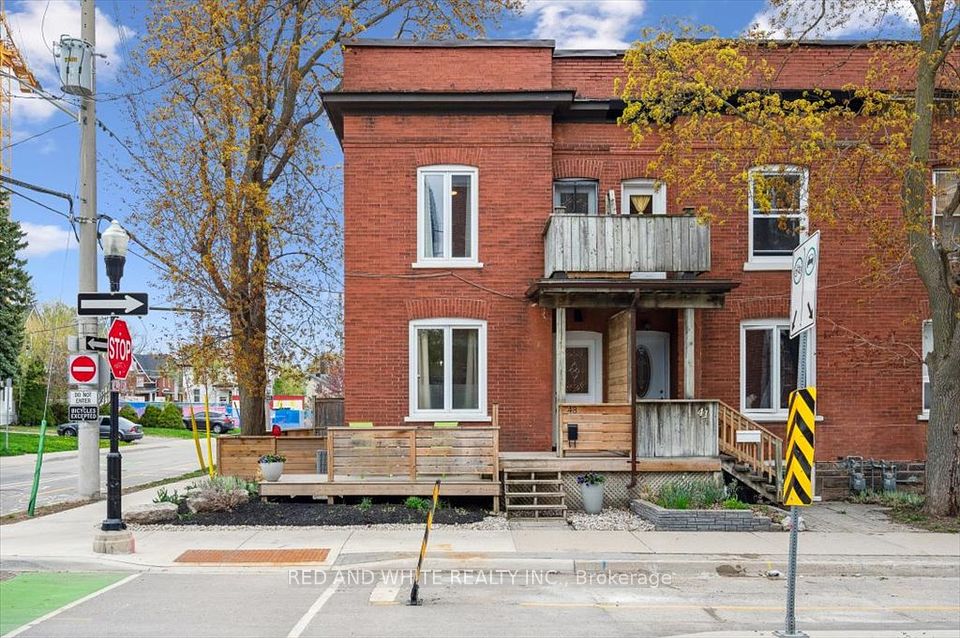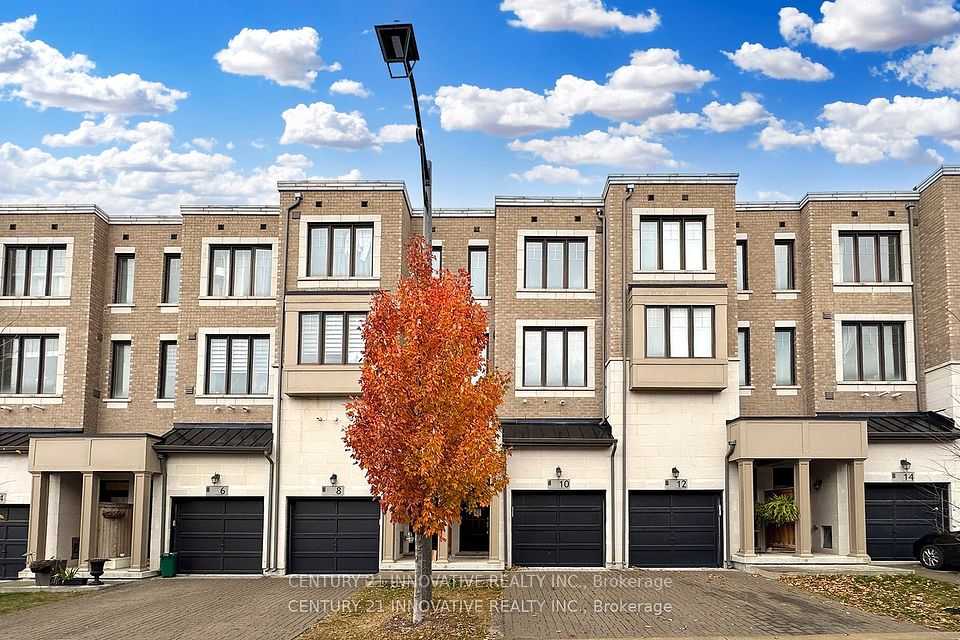$924,800
7121 Fairmeadow Crescent, Mississauga, ON L5N 8R6
Virtual Tours
Price Comparison
Property Description
Property type
Att/Row/Townhouse
Lot size
< .50 acres
Style
3-Storey
Approx. Area
N/A
Room Information
| Room Type | Dimension (length x width) | Features | Level |
|---|---|---|---|
| Living Room | 5.54 x 3.02 m | Hardwood Floor, Pot Lights | Main |
| Dining Room | 2.82 x 3.35 m | Hardwood Floor, Pot Lights | Main |
| Kitchen | 4.09 x 4.04 m | Hardwood Floor | Main |
| Primary Bedroom | 3.89 x 3.33 m | Hardwood Floor | Upper |
About 7121 Fairmeadow Crescent
FIRST TIME HOME BUYERS' DREAM HOME! Welcome to this END UNIT Townhome , Providing extra privacy. Double-Sized Rear Yard Lot Featuring A Custom Built Deck, All Accessible Via The Finished Walkout Basement For Your Family To Enjoy All Summer. This Property Boasts Hardwood Flooring Throughout, potlights on main floor, kitchen with S/steel appliances, Primary bedroom with ensuite, inside entry to garage.Inclusion: Existing Security system monitored from mobile device, Smart home hub (Skynet): Monitors front and garage door status, water leak, allows remote operation of garage door Smart locks: Standalone keypad with auto locking (Weiser Smartcode) on front door. Wyze lock on door to garage with auto-lock, mobile locking/unlocking, number pad control from garage Video doorbell and two security cameras (front driveway and backyard): Wyze devices ( no subscription required), Electric panel: Upgraded to 200A service EV charging outlet (14-50 plug available in garage). Central vac- AS IS. Walk to the nearest plaza with Metro, restaurants and more. Close To Major Highways, public transit And Schools.
Home Overview
Last updated
5 hours ago
Virtual tour
None
Basement information
Finished with Walk-Out, Other
Building size
--
Status
In-Active
Property sub type
Att/Row/Townhouse
Maintenance fee
$N/A
Year built
--
Additional Details
MORTGAGE INFO
ESTIMATED PAYMENT
Location
Some information about this property - Fairmeadow Crescent

Book a Showing
Find your dream home ✨
I agree to receive marketing and customer service calls and text messages from homepapa. Consent is not a condition of purchase. Msg/data rates may apply. Msg frequency varies. Reply STOP to unsubscribe. Privacy Policy & Terms of Service.







