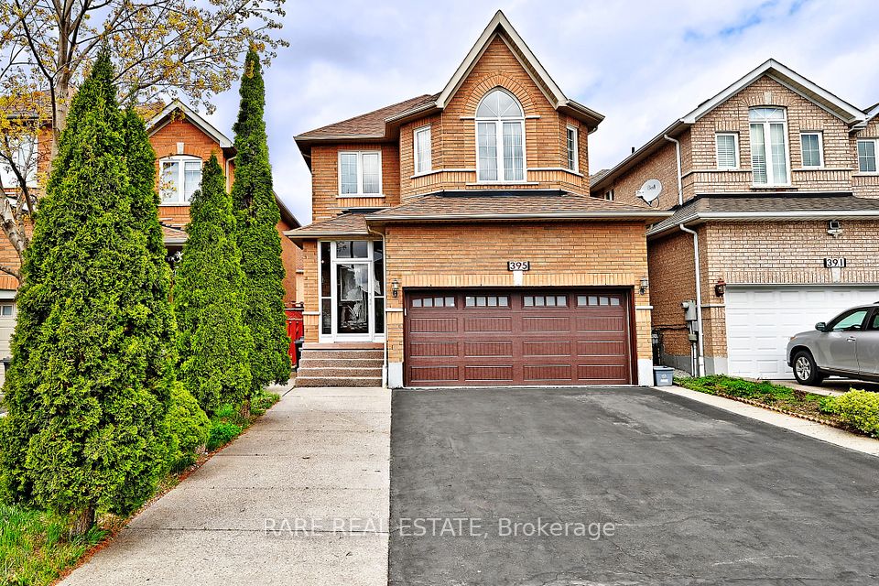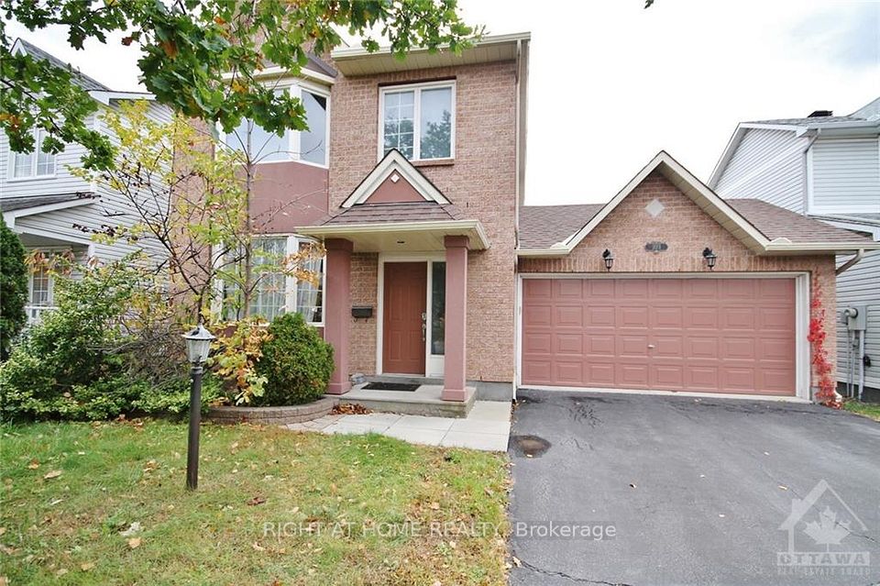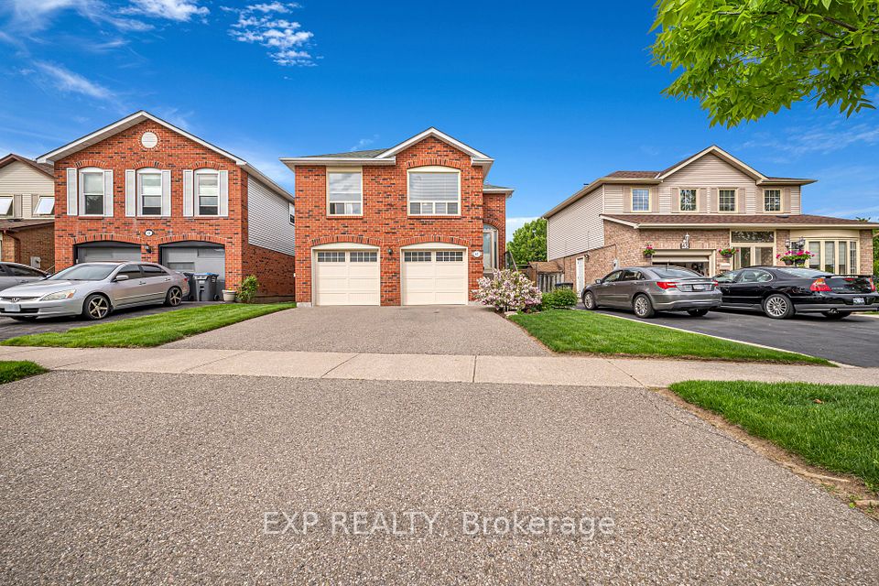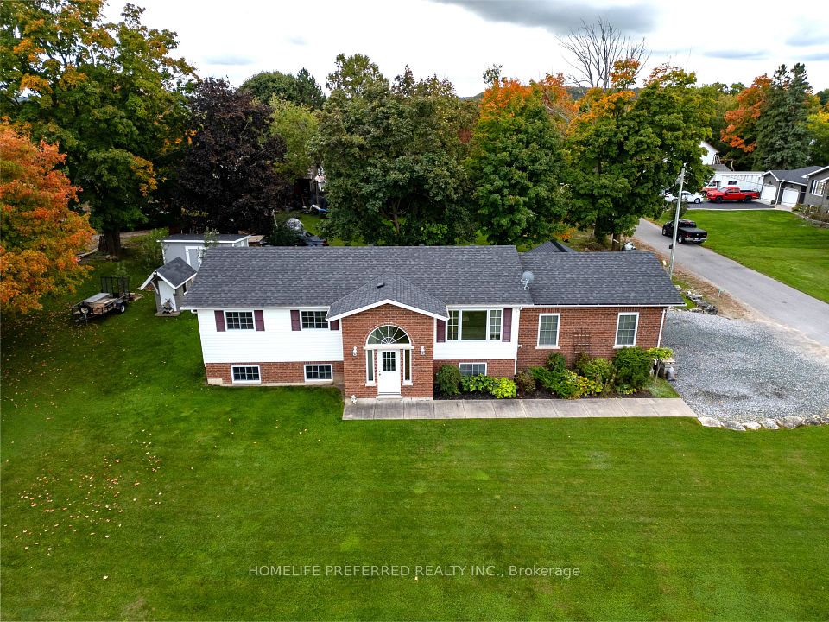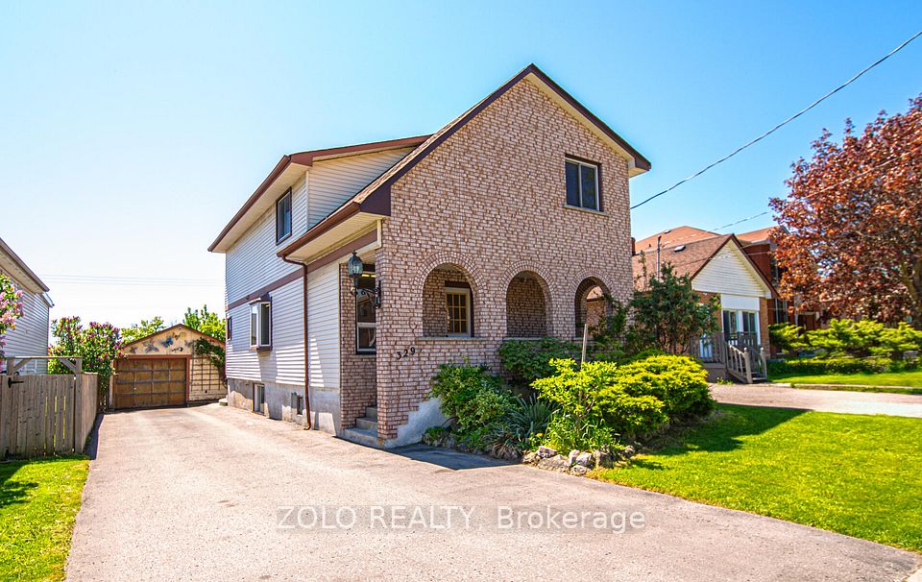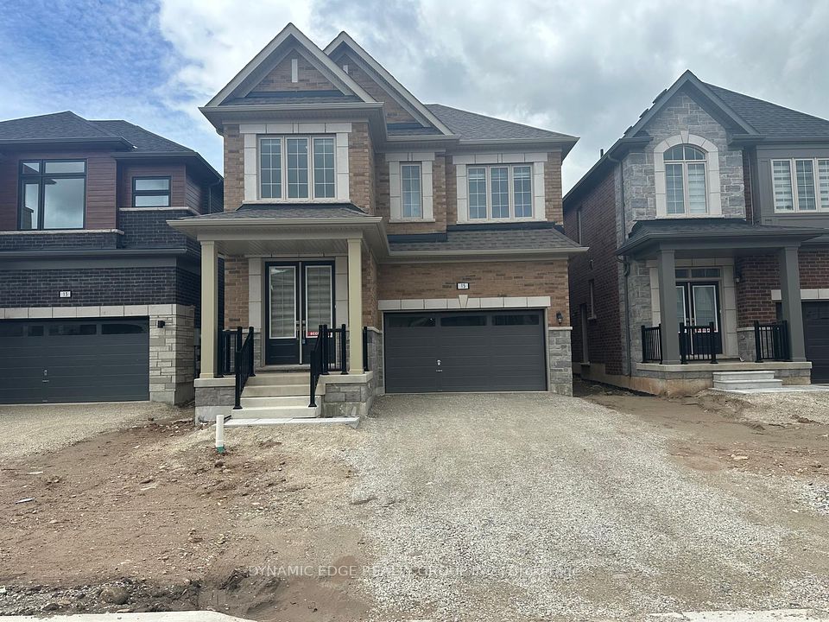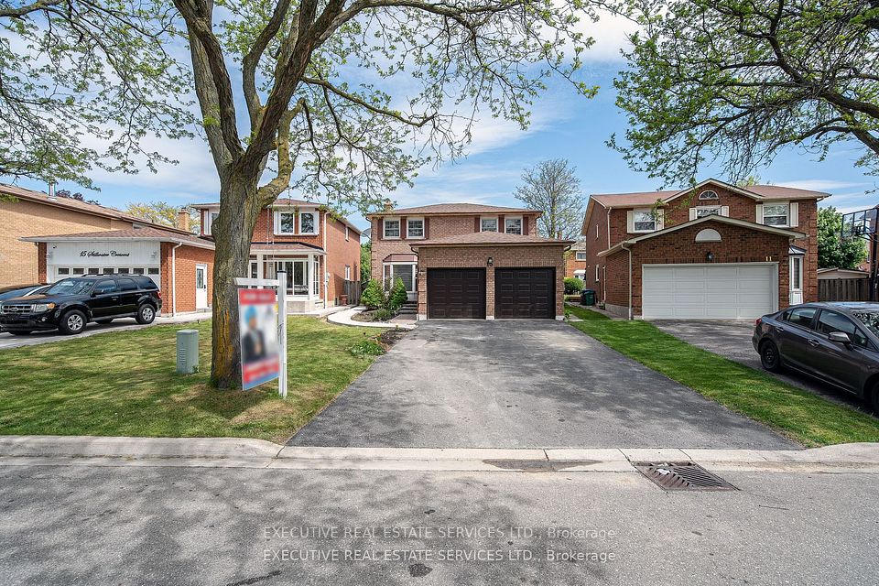
$1,089,900
712 Gilmour Crescent, Shelburne, ON L0N 1S3
Virtual Tours
Price Comparison
Property Description
Property type
Detached
Lot size
< .50 acres
Style
2-Storey
Approx. Area
N/A
Room Information
| Room Type | Dimension (length x width) | Features | Level |
|---|---|---|---|
| Kitchen | 5.3 x 3.8 m | N/A | Main |
| Dining Room | 6.5 x 5 m | N/A | Main |
| Family Room | 5.3 x 3.8 m | N/A | Main |
| Office | 2.7 x 2.6 m | N/A | Main |
About 712 Gilmour Crescent
Welcome to 712 Gilmour! This show-stopper is located in the prestigious HYLAND VILLAGE subdivision in the quiet town of Shelburne. This stunning 3200 sqft home exudes luxury and sophistication, offering a perfect blend of elegance and comfort. Its striking all-brick exterior sets the tone for the exceptional living experience that awaits inside. Step through the front door to find 9 ft ceilings and hardwood flooring throughout. The fully renovated kitchen is a true chefs paradise, featuring a large quartz island, luxury appliances, integrated oven, a gas stove and a butler's pantry, completing this professionally done masterpiece. The home offers 4 large bedrooms, each designed for comfort and privacy. The primary suite is nearly 300 sqft, with two walk-in closets and a 5-piece ensuite. Two bedrooms with each their walk-in closets share a large Jack-and-Jill bathroom. The 4th bedroom has its own and private 4pc ensuite and a walk-in closet, making it ideal for guests or family members. Additional features include an main floor laundry room for convenience, and a mudroom with soaring 10 ft ceilings. The home office/den is perfect for working from home, while the full-size unfinished basement is a blank canvas awaiting your creative vision. You'll also get a fenced backyard offering peace and privacy. The 2-car garage, along with an unobstructed 4-car driveway, ensures parking for up to 6 cars, ideal for those winter parking bylaws. With its luxurious finishes and thoughtful layout, this home is one of a kind in one of Shelburne's most desirable communities. Snatch this show-stopper of a home. These ones come on the market once in a blue moon... **EXTRAS** FULLY RENOVATED KITCHEN. LUXURY APPLIANCES. KITCHEN ISLAND. HARDWOOD FLOORING. NEW LIGHTFIXTURES. OFFICE/DEN. LARGE HIS AND HERS CLOSET. FULL BRICK EXTERIOR.
Home Overview
Last updated
Feb 14
Virtual tour
None
Basement information
Full, Unfinished
Building size
--
Status
In-Active
Property sub type
Detached
Maintenance fee
$N/A
Year built
--
Additional Details
MORTGAGE INFO
ESTIMATED PAYMENT
Location
Some information about this property - Gilmour Crescent

Book a Showing
Find your dream home ✨
I agree to receive marketing and customer service calls and text messages from homepapa. Consent is not a condition of purchase. Msg/data rates may apply. Msg frequency varies. Reply STOP to unsubscribe. Privacy Policy & Terms of Service.






