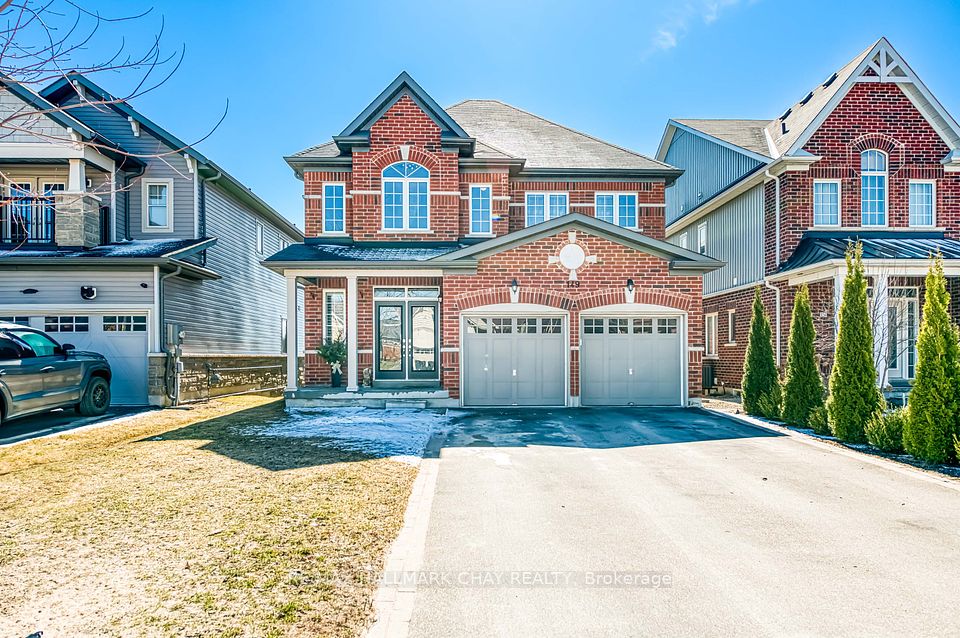
$799,000
Last price change Jun 4
710 Pharmacy Avenue, Toronto E04, ON M1L 3J2
Virtual Tours
Price Comparison
Property Description
Property type
Detached
Lot size
N/A
Style
Bungalow
Approx. Area
N/A
Room Information
| Room Type | Dimension (length x width) | Features | Level |
|---|---|---|---|
| Living Room | 4.28 x 3.29 m | Hardwood Floor, Open Concept, Pot Lights | Main |
| Dining Room | 4.26 x 2.43 m | Hardwood Floor, Open Concept, Pot Lights | Main |
| Kitchen | 3.45 x 2.76 m | Ceramic Backsplash, Centre Island, Pot Lights | Main |
| Primary Bedroom | 5.71 x 2.98 m | Hardwood Floor, Walk-In Closet(s), Pot Lights | Main |
About 710 Pharmacy Avenue
Welcome home to this wonderful detached 2+2 bedroom bungalow located in the desirable Clairlea Community! If you are looking for a home that features all the necessary elements of a great starter home, namely location, parking, garage, overall condition, backyard size and inlaw suite potential, this one checks all the boxes! Best of all, you get all of this for an affordable entry level price point for a detached home in the Toronto real estate market! The main floor features an updated kitchen with centre island, hardwood floors, a spacious primary bedroom that has a walk-in closet and an updated 3 piece bathroom. The finished lower level has a separate entrance and features a large recreation room, kitchette/laundry room, 2 bedrooms and a 4 piece bath. The spacious 40'X 125' lot leaves lots of room for parking, including a single detached garage, and a very spacious backyard great for the kids to play in or for entertaining family and friends!
Home Overview
Last updated
Jun 4
Virtual tour
None
Basement information
Finished, Separate Entrance
Building size
--
Status
In-Active
Property sub type
Detached
Maintenance fee
$N/A
Year built
--
Additional Details
MORTGAGE INFO
ESTIMATED PAYMENT
Location
Some information about this property - Pharmacy Avenue

Book a Showing
Find your dream home ✨
I agree to receive marketing and customer service calls and text messages from homepapa. Consent is not a condition of purchase. Msg/data rates may apply. Msg frequency varies. Reply STOP to unsubscribe. Privacy Policy & Terms of Service.






