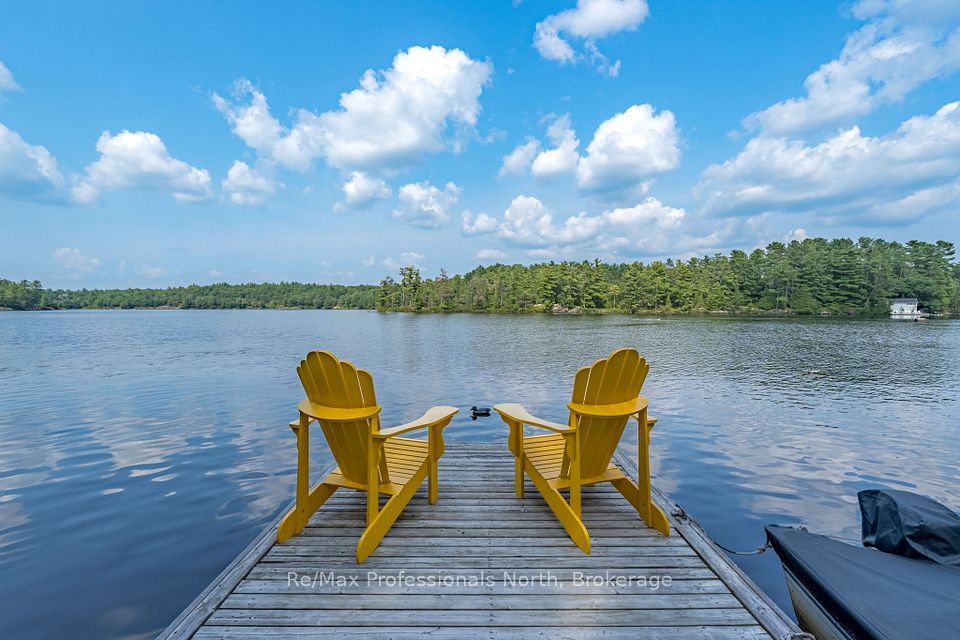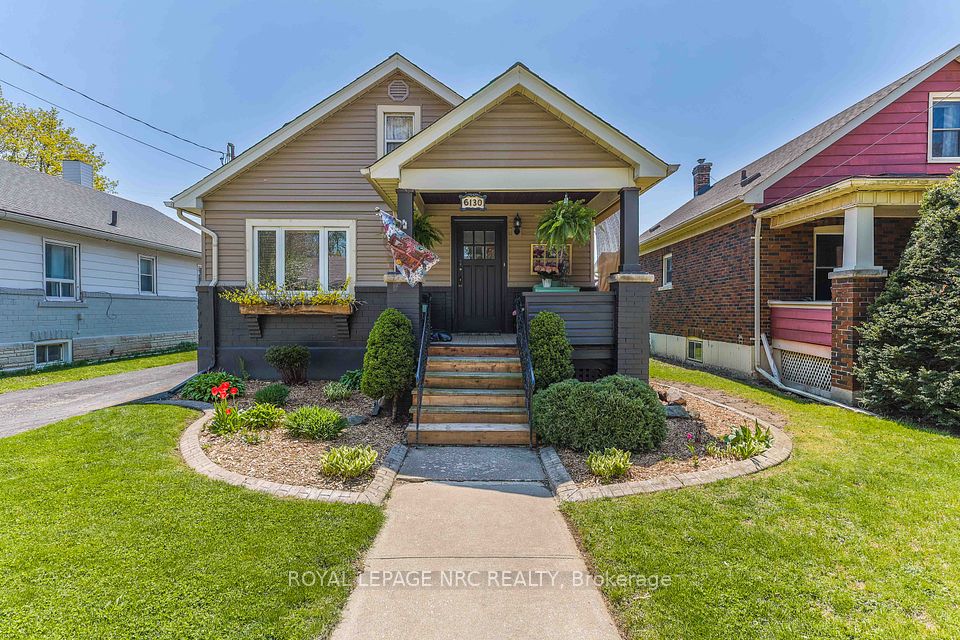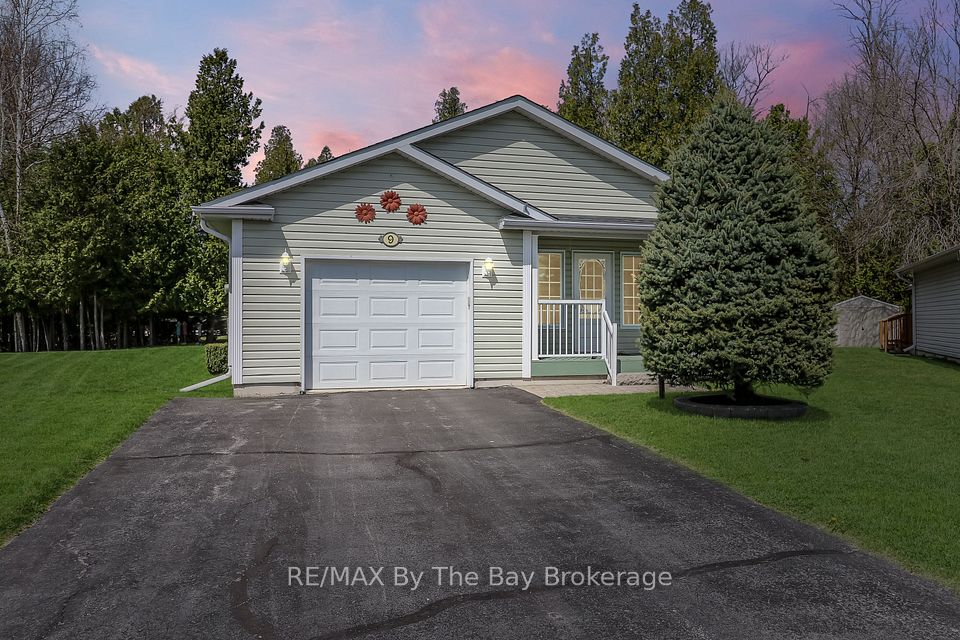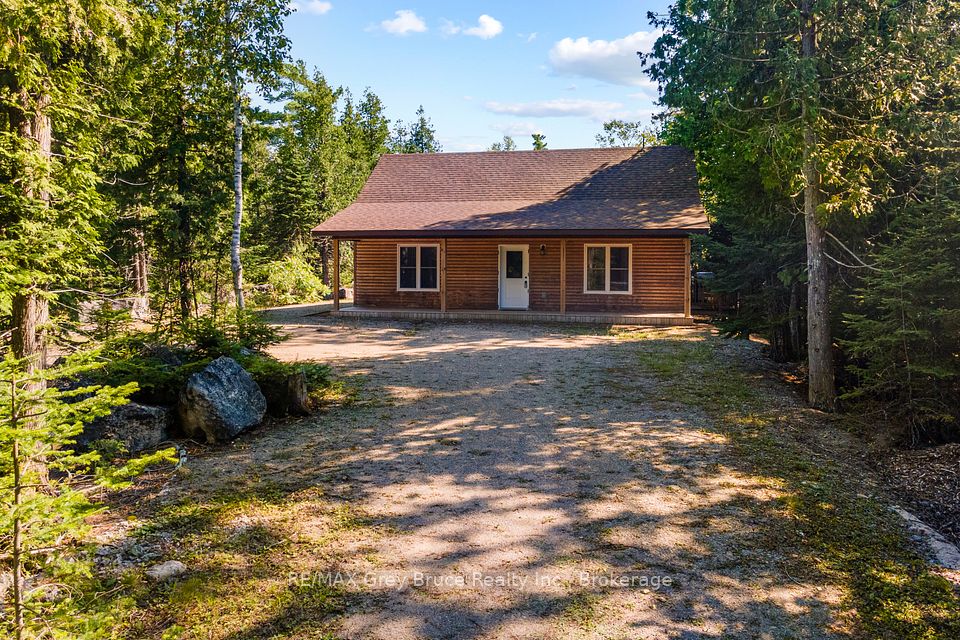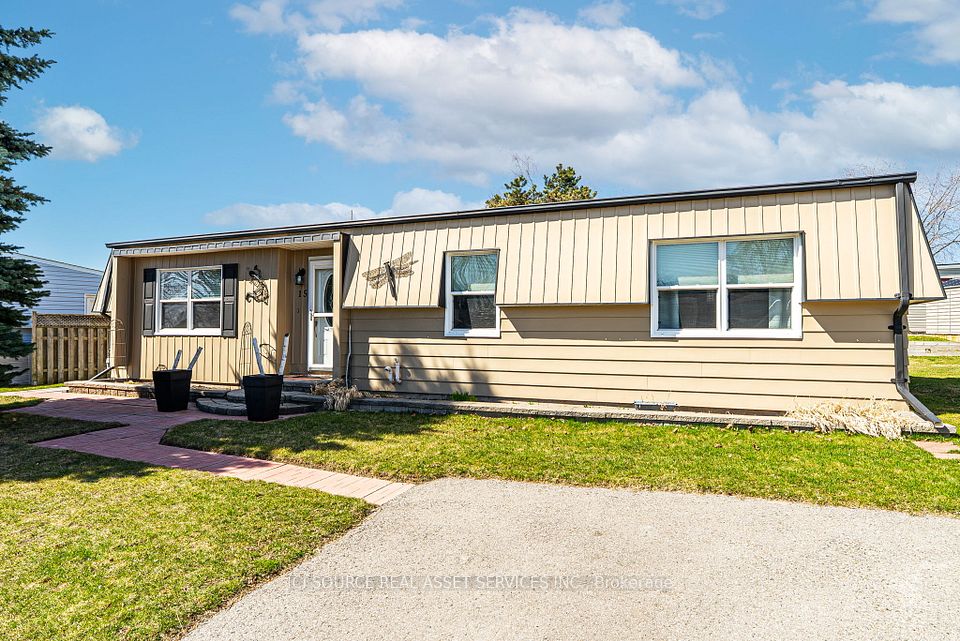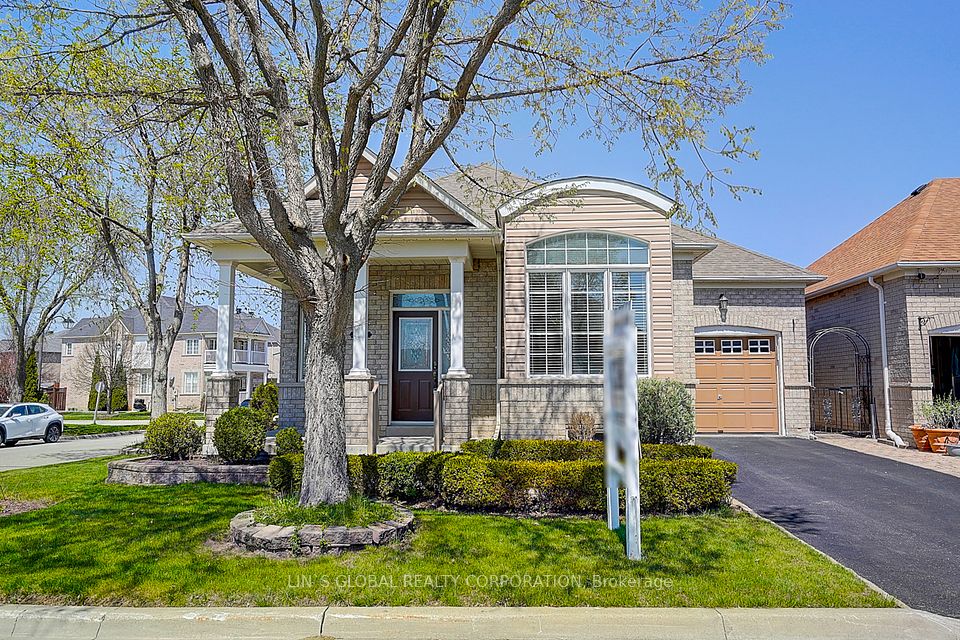$799,900
710 Mohawk Road, Hamilton, ON L9G 2X4
Price Comparison
Property Description
Property type
Detached
Lot size
N/A
Style
Bungalow
Approx. Area
N/A
Room Information
| Room Type | Dimension (length x width) | Features | Level |
|---|---|---|---|
| Foyer | N/A | Closet | Main |
| Family Room | 4.42 x 4.06 m | Fireplace, Hardwood Floor | Main |
| Living Room | 4.93 x 4.11 m | Large Window | Main |
| Dining Room | 4.27 x 4.44 m | Large Window | Main |
About 710 Mohawk Road
Ancaster bungalow with large lot and an inground pool, large double garage w/door to rear yard. Concrete drive with turnaround and an entrance to rear yard beside the garage. The main floor has a large living room/dining room with an entrance to the lower level. The kitchen looks out to the backyard and has a door to the sunroom which leads out to the deck and pool. The main floor family room w/a wood fireplace and mantle looks out to the treed and private front yard. The main floor 2 bedrooms both have ensuite bathrooms. The lower level has a family room with a wood burning fireplace and a 3 piece bath. Storage room (bedroom?), large laundry area, utility area, large cold room and walk up to rear yard. Rear yard has an inground pool and a large deck area, entrance to garage via garage door or man door. Sccess to sunroom which leads into the house as well as an entrance to the lower level. Great location with Tiffany Falls Conservation area, easy HWy acces to Toronto, Niagara and Brantford. Minutes to Meadowlands power centre and off leash dog park.
Home Overview
Last updated
Apr 10
Virtual tour
None
Basement information
Partial Basement, Partially Finished
Building size
--
Status
In-Active
Property sub type
Detached
Maintenance fee
$N/A
Year built
--
Additional Details
MORTGAGE INFO
ESTIMATED PAYMENT
Location
Some information about this property - Mohawk Road

Book a Showing
Find your dream home ✨
I agree to receive marketing and customer service calls and text messages from homepapa. Consent is not a condition of purchase. Msg/data rates may apply. Msg frequency varies. Reply STOP to unsubscribe. Privacy Policy & Terms of Service.







