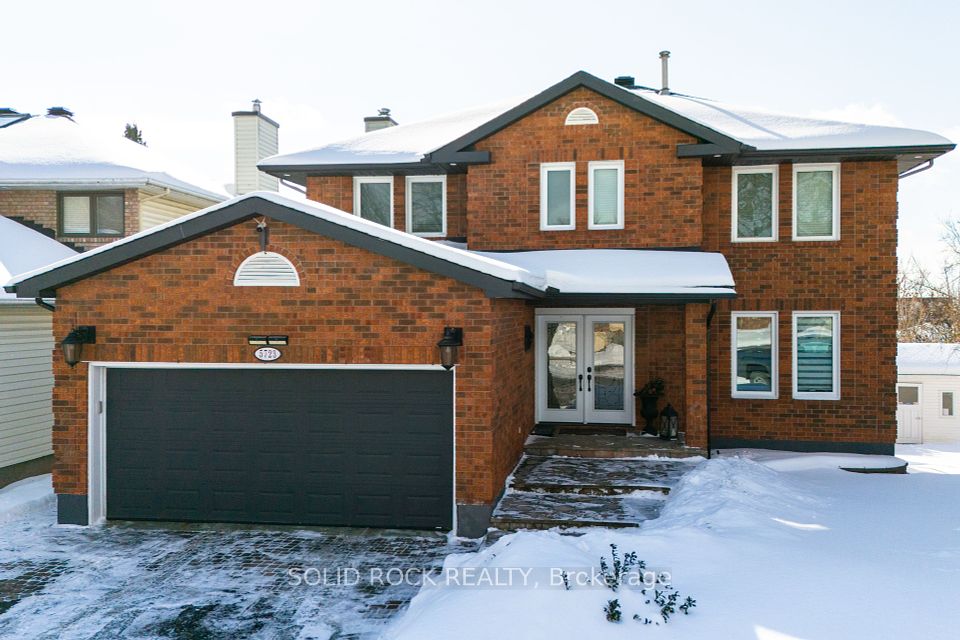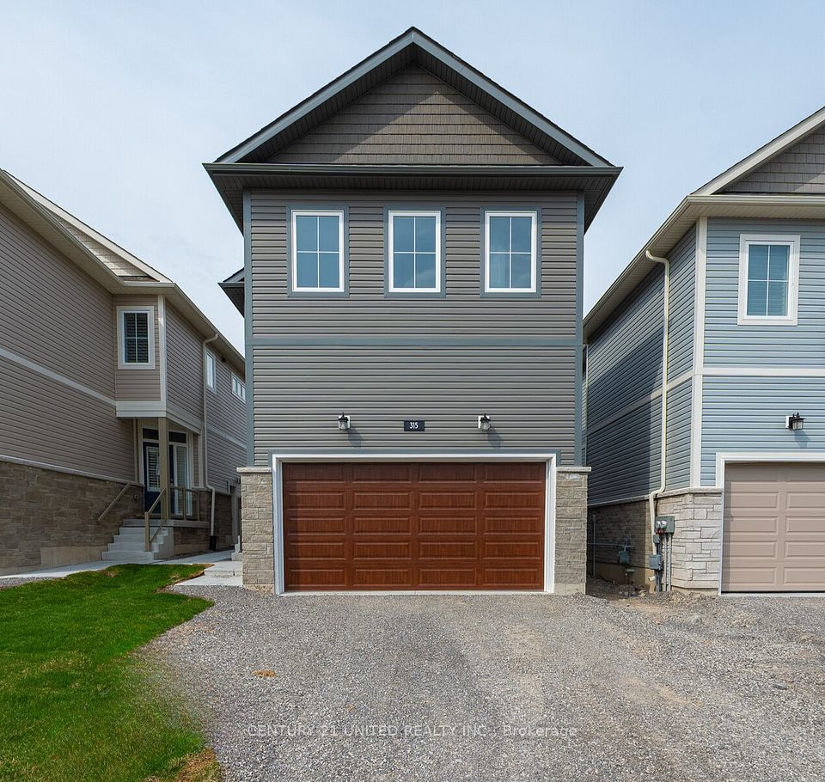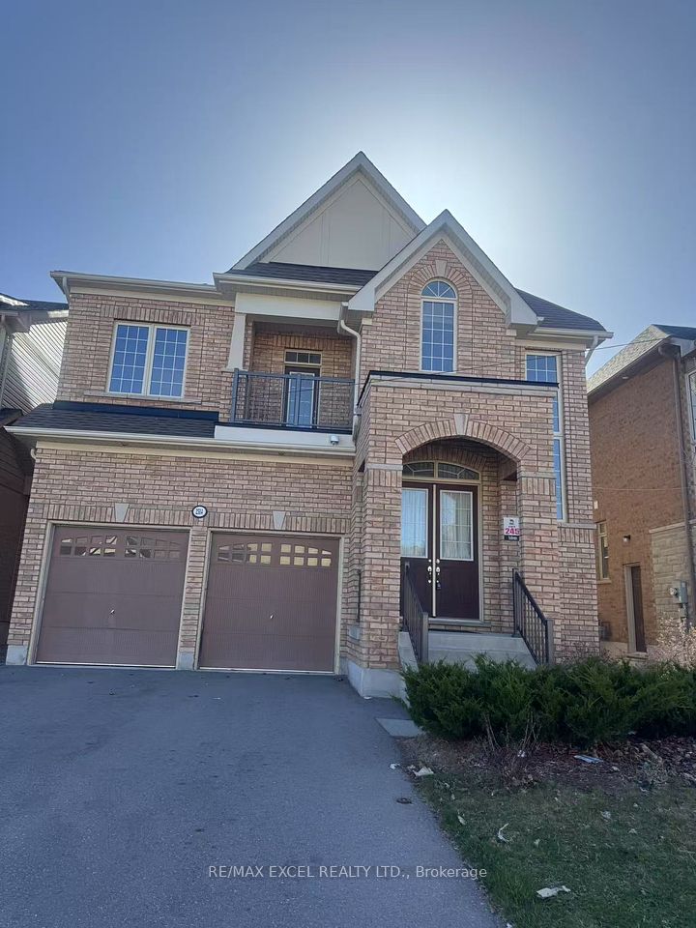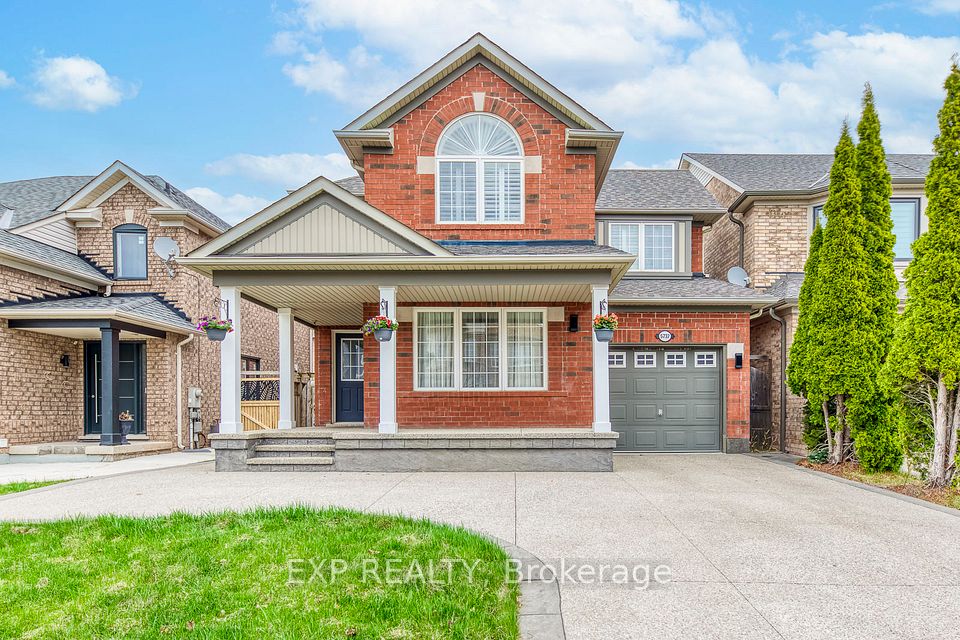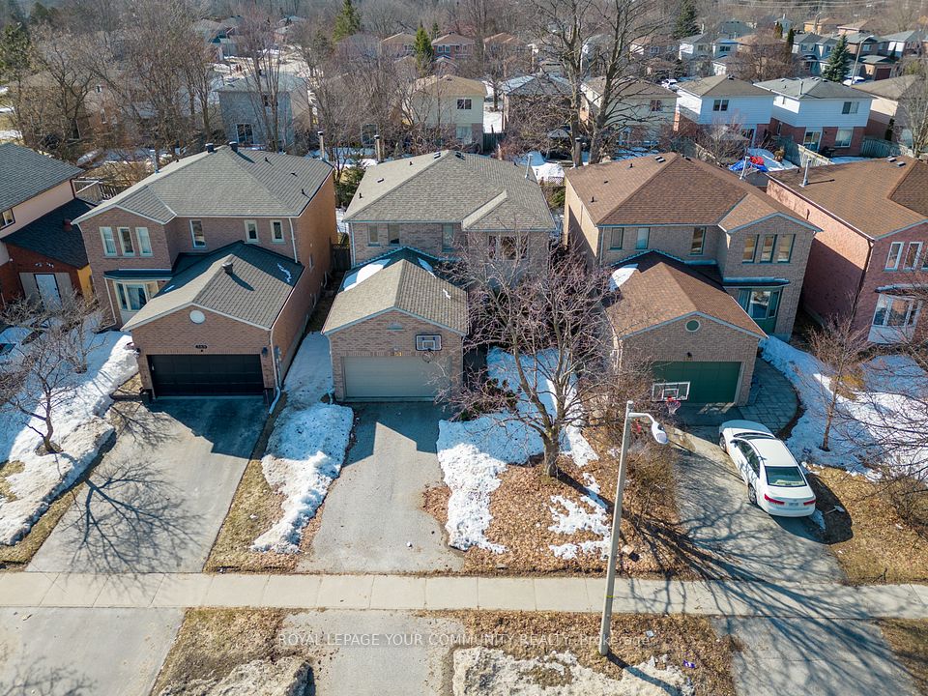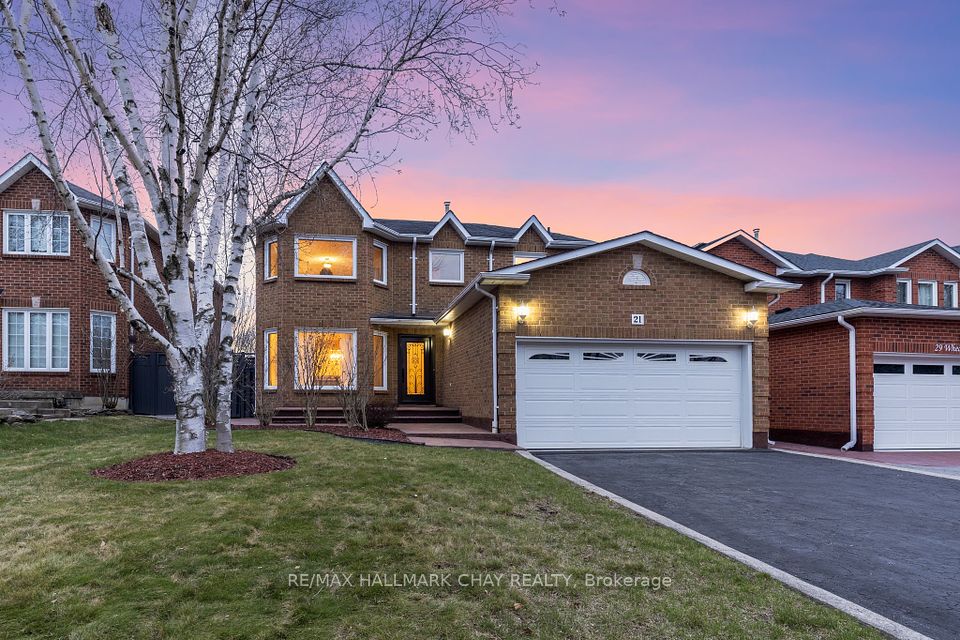$1,090,000
71 Tango Crescent, Newmarket, ON L3X 0K4
Virtual Tours
Price Comparison
Property Description
Property type
Detached
Lot size
N/A
Style
2-Storey
Approx. Area
N/A
Room Information
| Room Type | Dimension (length x width) | Features | Level |
|---|---|---|---|
| Living Room | 4.57 x 3.81 m | Combined w/Dining, Hardwood Floor, Pot Lights | Main |
| Dining Room | 4.57 x 3.81 m | Combined w/Living, Hardwood Floor, Breakfast Bar | Main |
| Great Room | 5.18 x 4.27 m | Hardwood Floor, Electric Fireplace, Pot Lights | Main |
| Kitchen | 4.27 x 2.9 m | Ceramic Floor, Stainless Steel Appl, W/O To Deck | Main |
About 71 Tango Crescent
Modern 3+1 Bedroom Detached House In Woodland Hill Community, W/ Double Door Entry & W/ Double Garage . Freshly Painted & Smooth Ceiling Feature Throughout, Brand New Lighting Fixtures W/ Pot Lights, 9ft Ceiling on Main Fl., Open Concept Kitchen W/ Breakfast Bar & W/O to Deck, Wall Mounted Electric Fireplace in Family Room W/ Picture Windows, Hardwood Flooring On Main & 2nd Fl. (New Engineered Floor), Oak Staircase. 3 Bright & Spacious Bedrooms W/ Large Picture Windows On 2nd Fl., South Facing Master Bedroom W/ 5Pc Ensuite, His & Her W/I Closet, 2nd Fl. Separate Laundry Room & Bright Open Media Loft Area. Finished Basement by Builder W/ Rec. Room & 1 Bedroom W/ 4Pc. Ensuite Bath & Upgraded Above Grade Oversized Windows. Walking Distance to Upper Canada Mall, Schools, Parks, Public Transit, GO Bus. Convenient Distance to Hwy 404, 400, GO Train, Hospital, Costco, Walmart, Home depot, etc. Must watch Virtual Tour: https://youtu.be/wfcU74L6Ymo
Home Overview
Last updated
5 days ago
Virtual tour
None
Basement information
Finished
Building size
--
Status
In-Active
Property sub type
Detached
Maintenance fee
$N/A
Year built
--
Additional Details
MORTGAGE INFO
ESTIMATED PAYMENT
Location
Some information about this property - Tango Crescent

Book a Showing
Find your dream home ✨
I agree to receive marketing and customer service calls and text messages from homepapa. Consent is not a condition of purchase. Msg/data rates may apply. Msg frequency varies. Reply STOP to unsubscribe. Privacy Policy & Terms of Service.







