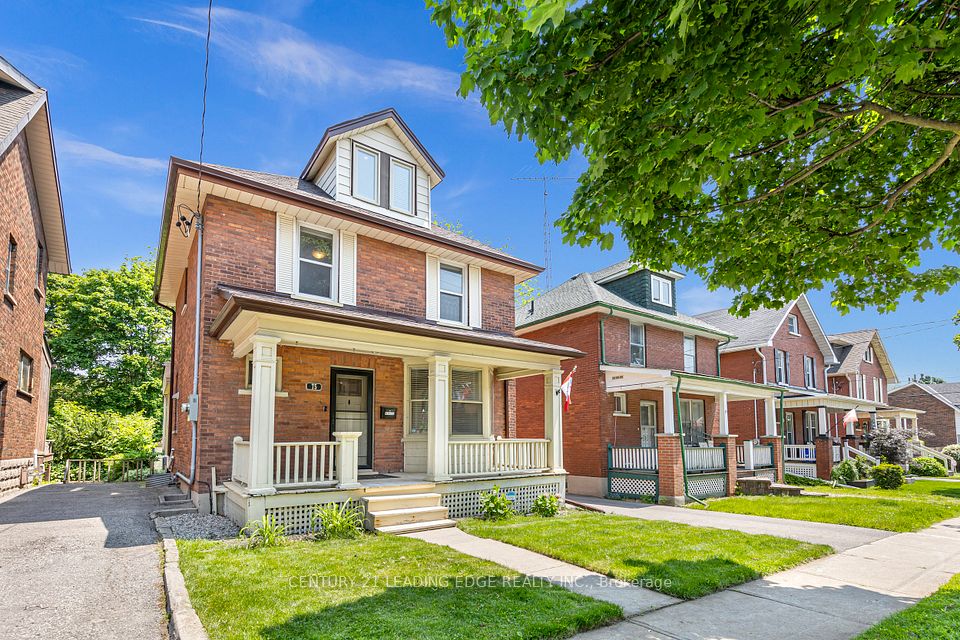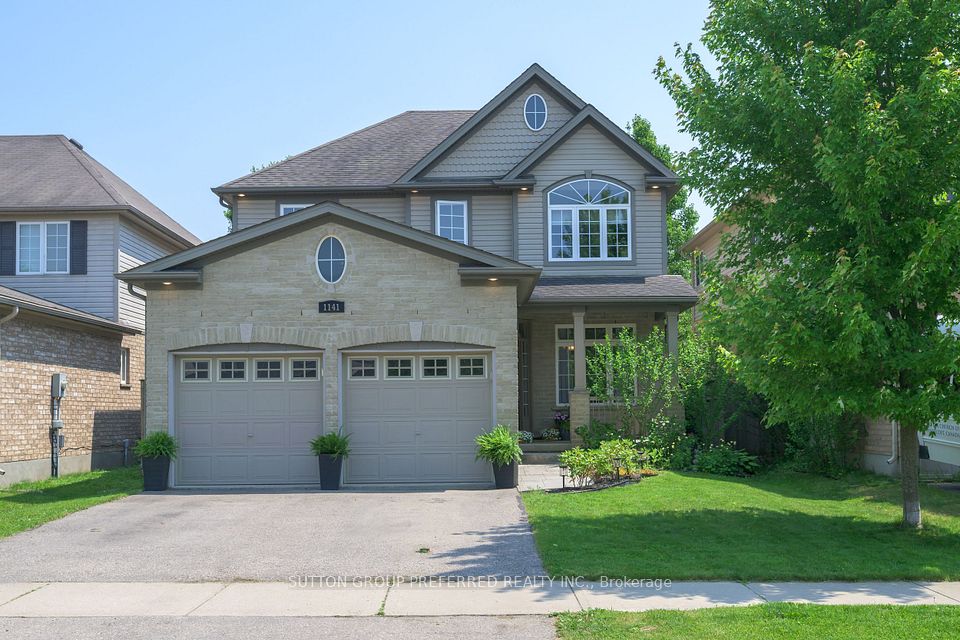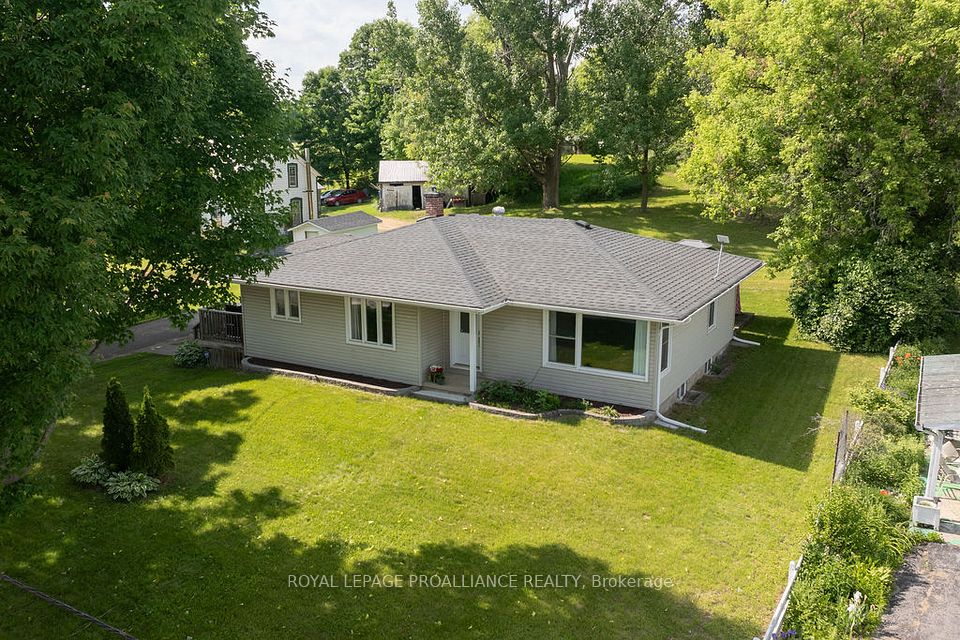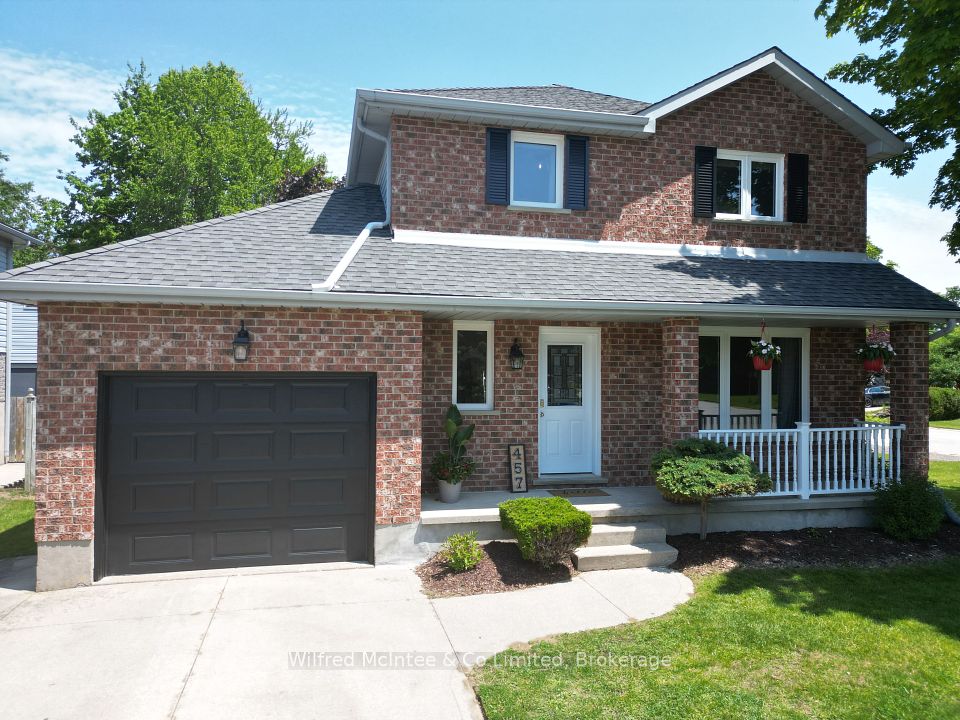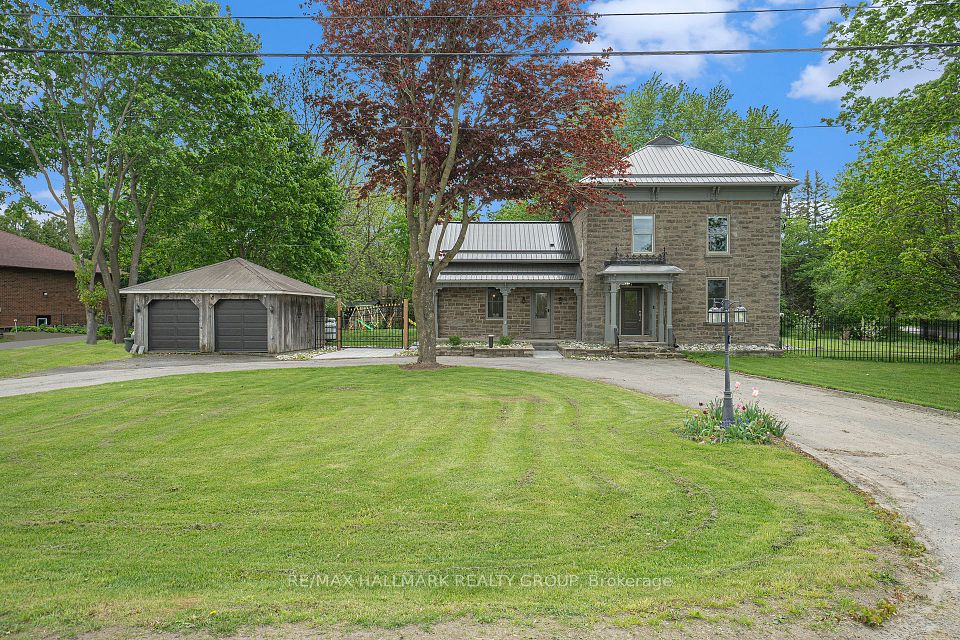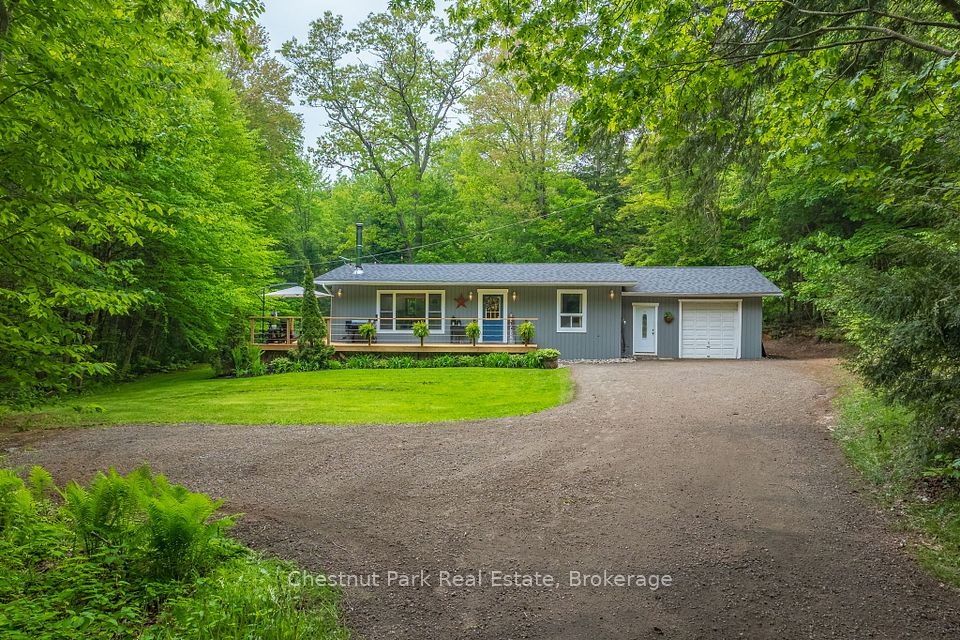
$599,900
71 Southwood Drive, Cambridge, ON N1S 3S3
Virtual Tours
Price Comparison
Property Description
Property type
Detached
Lot size
N/A
Style
2-Storey
Approx. Area
N/A
Room Information
| Room Type | Dimension (length x width) | Features | Level |
|---|---|---|---|
| Dining Room | 2.77 x 3.4 m | N/A | Main |
| Kitchen | 3.91 x 3.4 m | N/A | Main |
| Living Room | 3.66 x 4.83 m | N/A | Main |
| Bathroom | 1.52 x 2.41 m | 4 Pc Bath | Second |
About 71 Southwood Drive
Welcome to 71 Southwood Drive - an updated 3-bedroom, 2-bath detached home located in the walkable, family-friendly Southwood neighbourhood of Cambridge. With a practical layout and stylish touches throughout, this home is move-in ready and well suited for today's busy lifestyle. The main floor features a bright living room with large windows and hardwood floors, seamlessly connecting to the dining area-perfect for everyday meals or hosting. The updated kitchen offers plenty of cabinet space, stainless steel appliances, and a central island for added prep and gathering space. Patio doors lead to a fully fenced backyard with a large deck and lawn-ideal for outdoor dining, weekend BBQs, or playtime with kids and pets. A garden shed adds extra storage. Upstairs, you'll find three well-proportioned bedrooms and a refreshed 4-piece bathroom. The finished lower level provides flexibility for a home office, rec room, gym, or guest space. Just a short walk to Southwood Secondary School, and minutes from the shops and services at Westgate Centre. Easy access to downtown Galt, the Gaslight District, and Hwy 401 makes commuting and weekend outings a breeze.
Home Overview
Last updated
3 days ago
Virtual tour
None
Basement information
Full, Partially Finished
Building size
--
Status
In-Active
Property sub type
Detached
Maintenance fee
$N/A
Year built
2024
Additional Details
MORTGAGE INFO
ESTIMATED PAYMENT
Location
Some information about this property - Southwood Drive

Book a Showing
Find your dream home ✨
I agree to receive marketing and customer service calls and text messages from homepapa. Consent is not a condition of purchase. Msg/data rates may apply. Msg frequency varies. Reply STOP to unsubscribe. Privacy Policy & Terms of Service.






