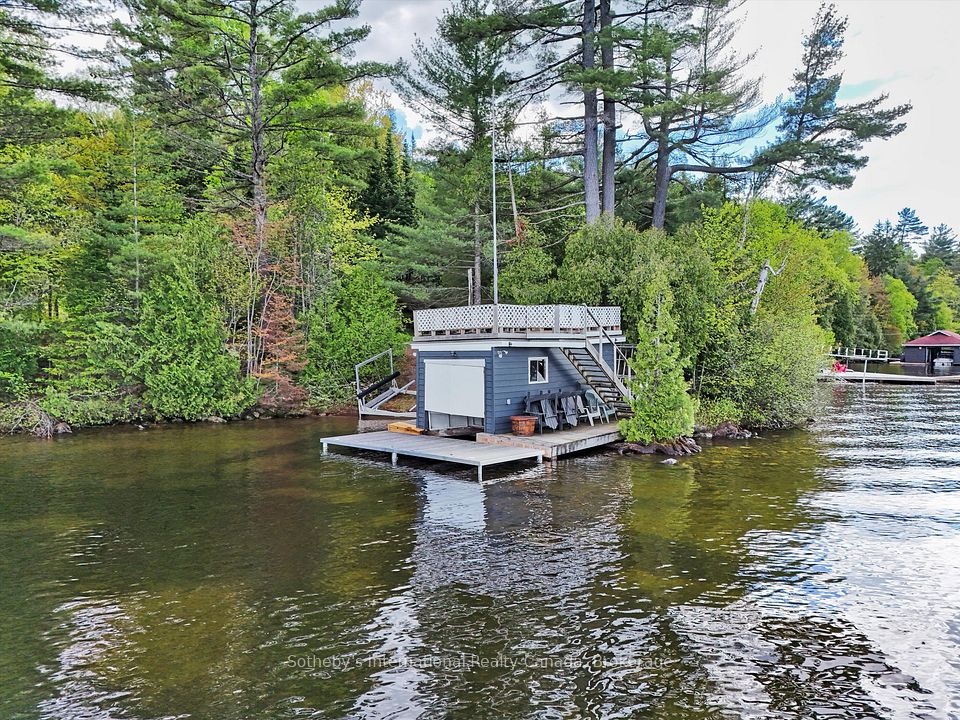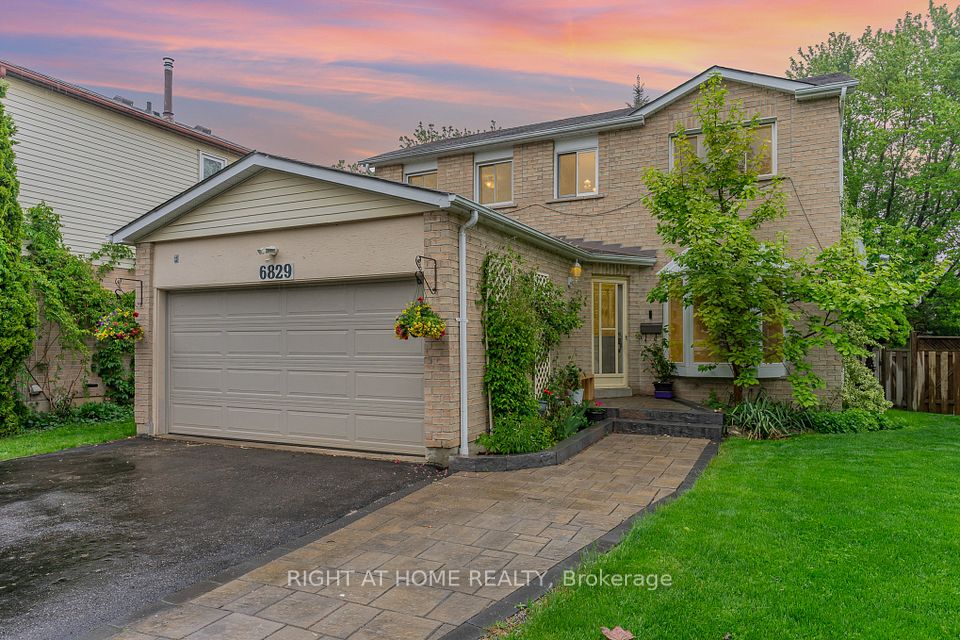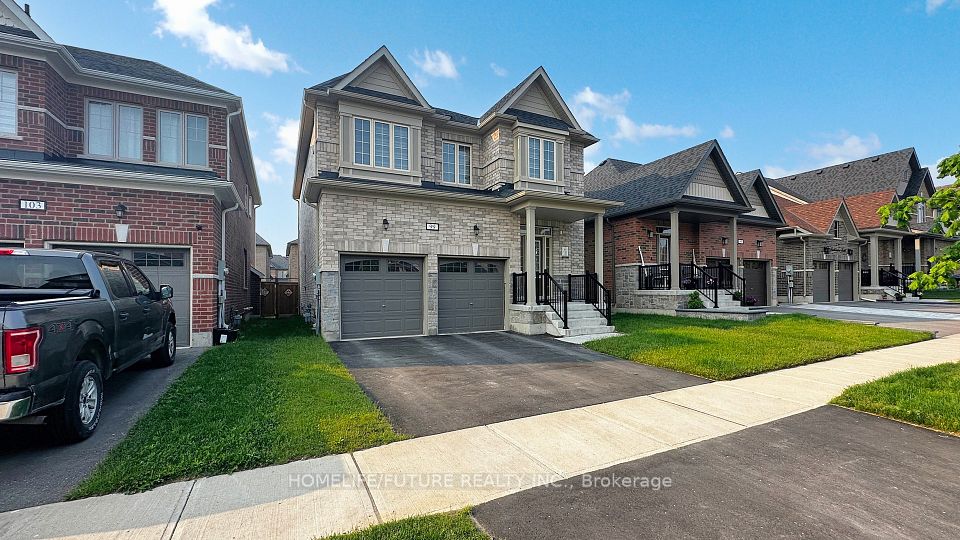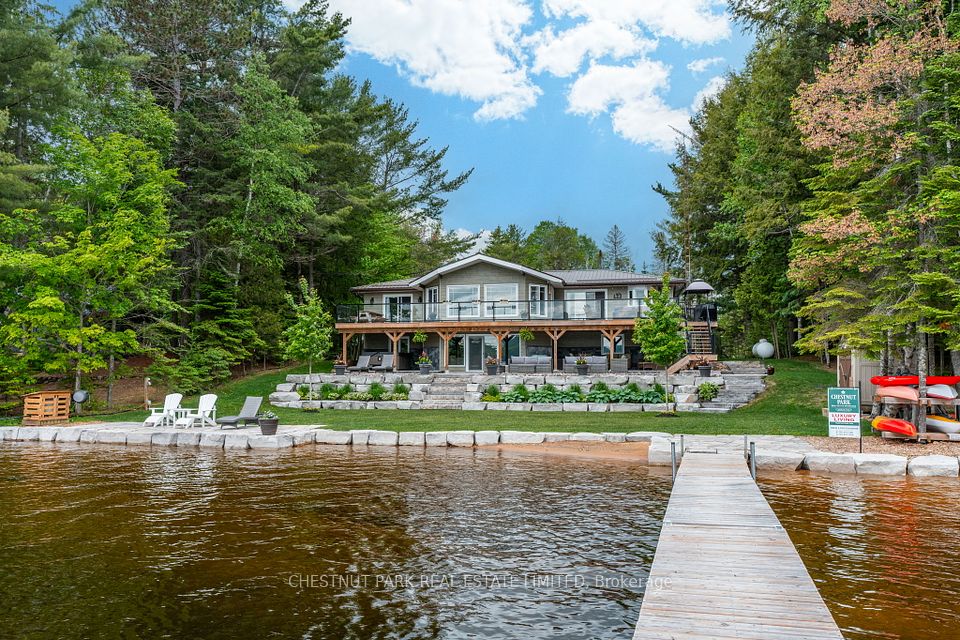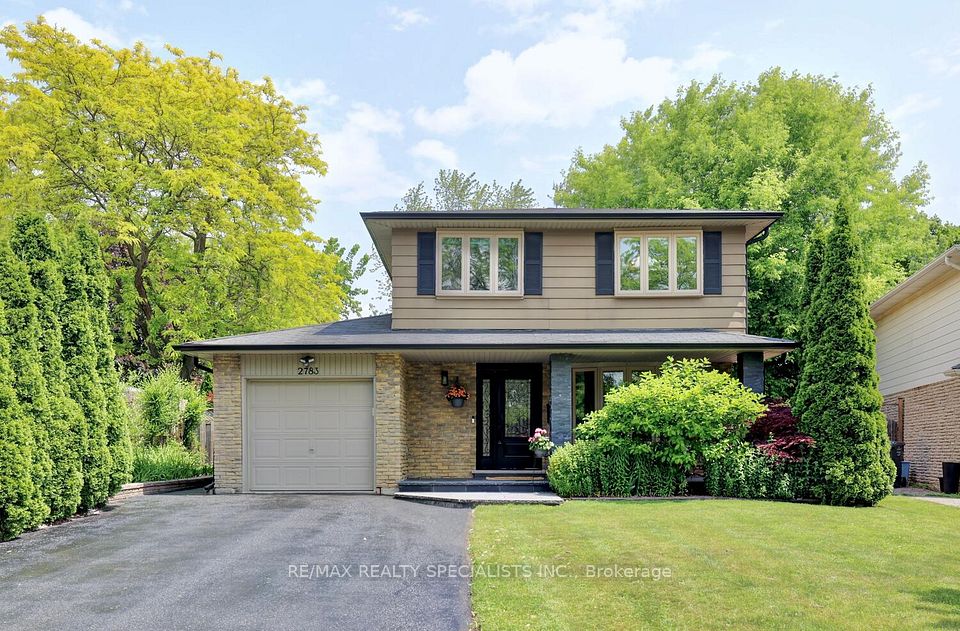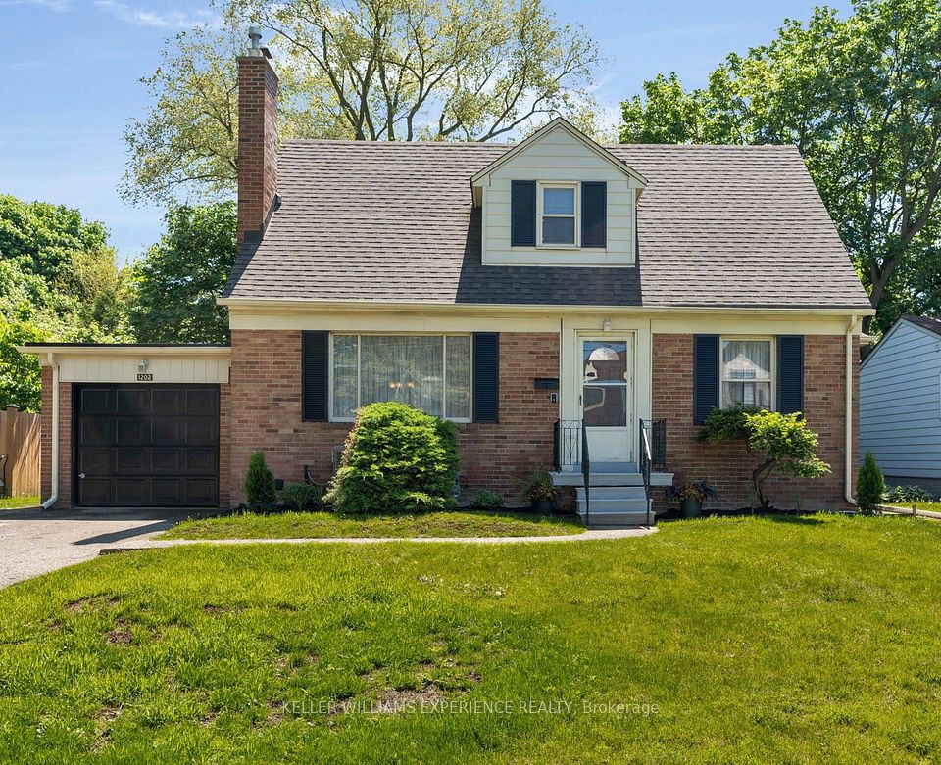
$1,550,900
71 Silk Twist Drive, East Gwillimbury, ON L9N 0W4
Virtual Tours
Price Comparison
Property Description
Property type
Detached
Lot size
N/A
Style
2-Storey
Approx. Area
N/A
Room Information
| Room Type | Dimension (length x width) | Features | Level |
|---|---|---|---|
| Dining Room | 4.85 x 3.85 m | Hardwood Floor, Formal Rm | Ground |
| Family Room | 5.05 x 3.66 m | Hardwood Floor, Gas Fireplace, Open Concept | Ground |
| Kitchen | 4.85 x 2.6 m | Stainless Steel Appl, Quartz Counter | Ground |
| Breakfast | 3.3 x 2.7 m | Walk-Out, Ceramic Floor | Ground |
About 71 Silk Twist Drive
Beautifully Upgraded Throughout, This Stunning Quality Built By Aspen Ridge Home Offers Luxury and Comfort at Every Turn! Enjoy soaring 10-foot ceilings on the main floor and 9-foot ceilings on both the second floor and basement, creating a spacious, airy feel throughout. The open-concept kitchen is a chef's dream featuring upgraded cabinets, quartz countertops, quartz backsplash, a spectacular oversized central island and stainless steel appliances. Elegant hardwood floors, upgraded stairs with iron pickets, and an abundance of pot lights inside and out add a sophisticated touch. Rarely found 2nd primary bedroom with ensuite and walk in closet is perfect for extended family or in law suite. Upgraded tiles in all 4 washrooms and upgraded Hardwood throughout. An electric car charger in the garage offers modern convenience. Be sure to check out the virtual tour for a full walk-through video!
Home Overview
Last updated
May 28
Virtual tour
None
Basement information
Unfinished
Building size
--
Status
In-Active
Property sub type
Detached
Maintenance fee
$N/A
Year built
2024
Additional Details
MORTGAGE INFO
ESTIMATED PAYMENT
Location
Some information about this property - Silk Twist Drive

Book a Showing
Find your dream home ✨
I agree to receive marketing and customer service calls and text messages from homepapa. Consent is not a condition of purchase. Msg/data rates may apply. Msg frequency varies. Reply STOP to unsubscribe. Privacy Policy & Terms of Service.






